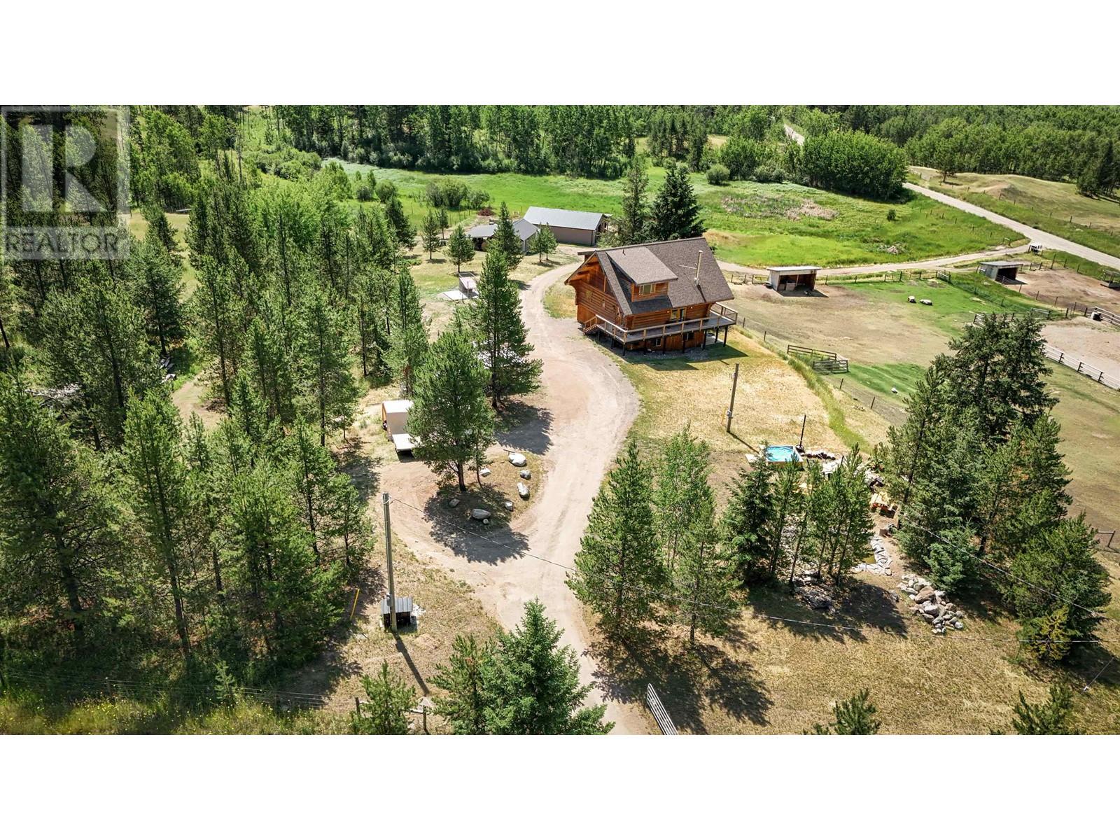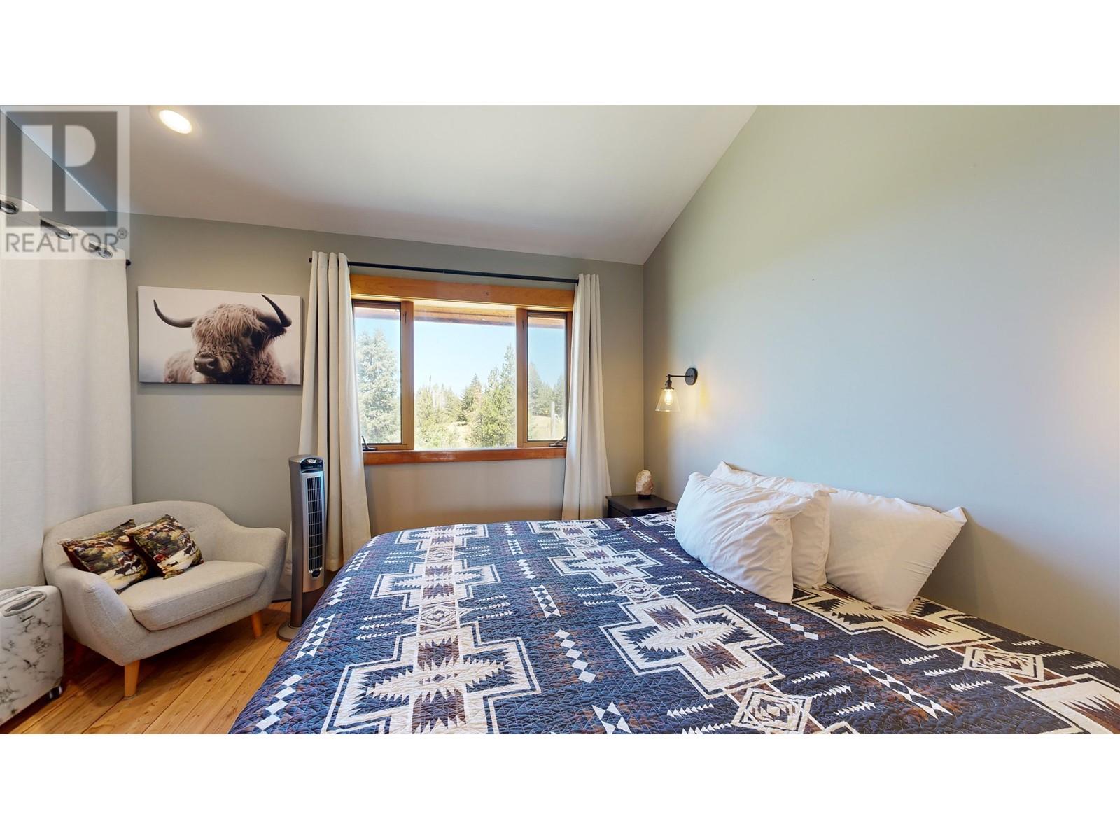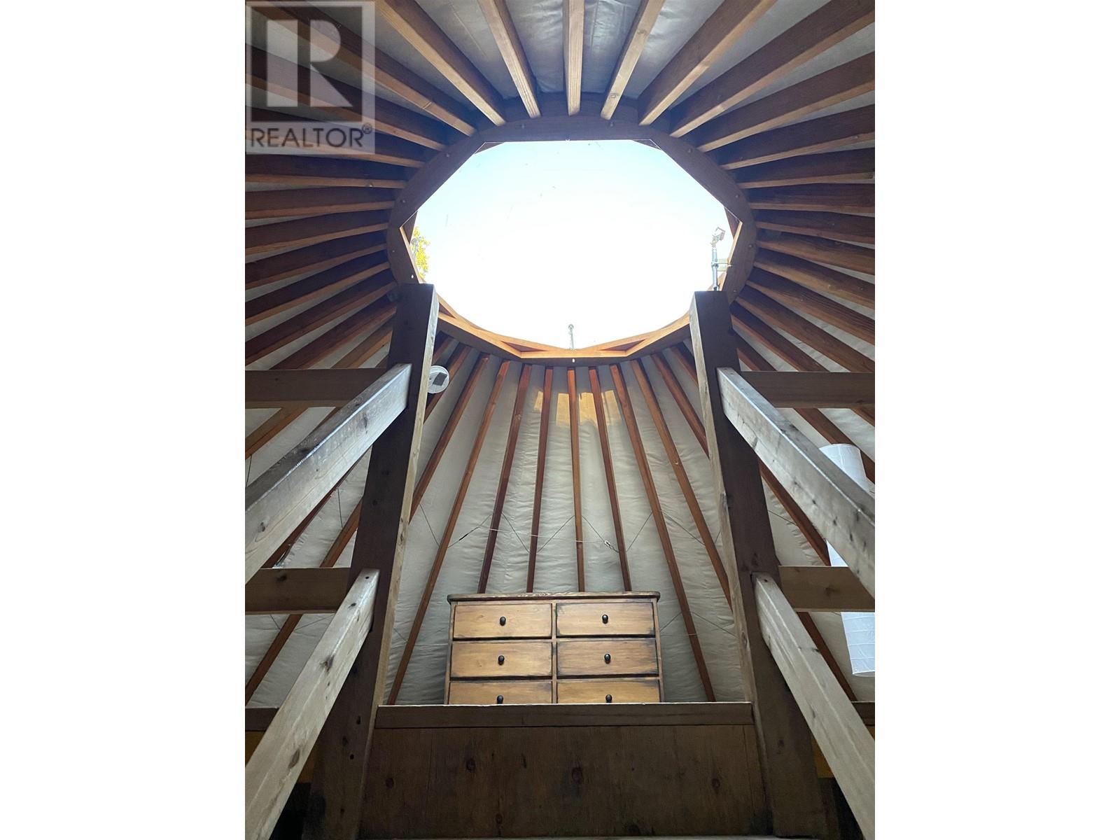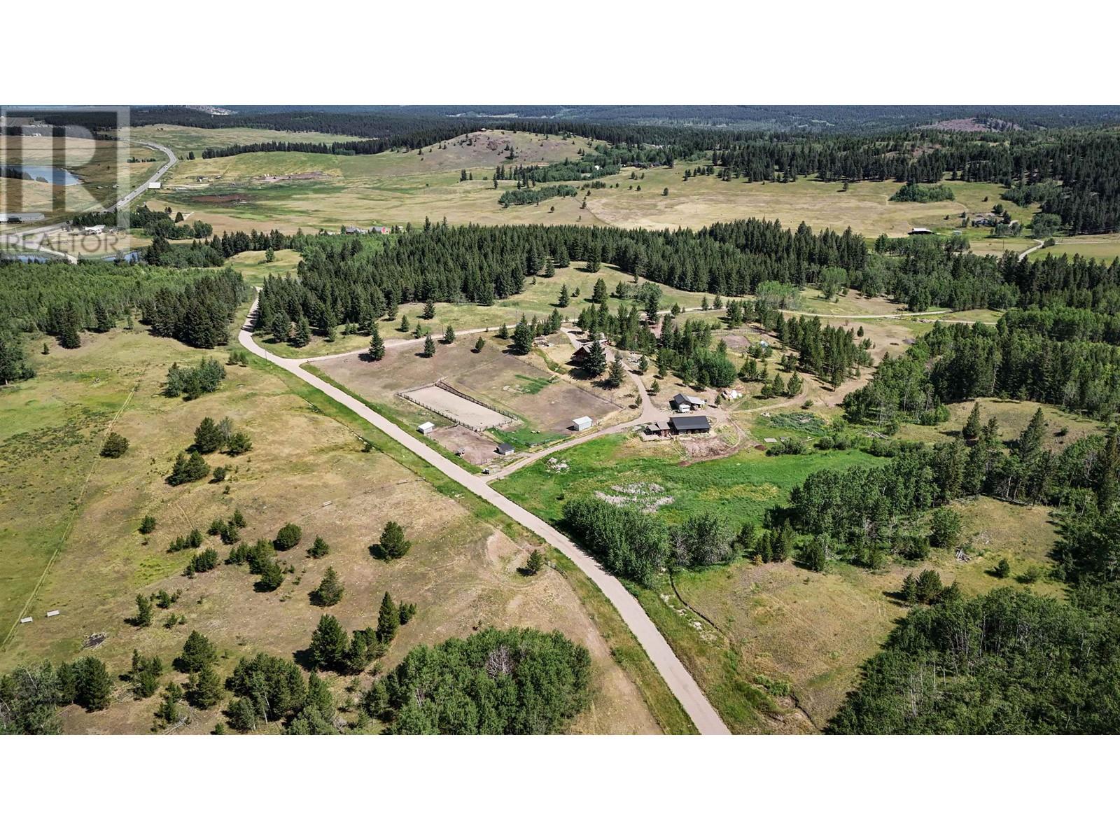3 Bedroom
3 Bathroom
2520 sqft
Fireplace
Radiant/infra-Red Heat
Acreage
$1,375,000
* PREC - Personal Real Estate Corporation. Welcome to your rural dream! Nearly 76 acres of country paradise, minutes from town yet worlds away. The main home is a stunning log beauty, bathed in natural light with a level-entry finished basement that is prepped for an in-law suite. Imagine sipping morning coffee on the wraparound deck, soaking in elevated views of your outdoor arena, paddocks, and rolling fields mixed with a wooded wonderland. The 4-stall barn with heated tack room and hay storage pairs perfectly with a variety of other versatile outbuildings. The second home offers a double garage and separate private driveway for family, guests, or rental income. Plus for a touch of rustic magic, don't forget the seasonal yurt - a cozy escape! This isn’t just another property — it’s a country lifestyle waiting for you and yours! (id:5136)
Property Details
|
MLS® Number
|
R2977418 |
|
Property Type
|
Single Family |
|
StorageType
|
Storage |
|
ViewType
|
View |
Building
|
BathroomTotal
|
3 |
|
BedroomsTotal
|
3 |
|
BasementDevelopment
|
Finished |
|
BasementType
|
Full (finished) |
|
ConstructedDate
|
2008 |
|
ConstructionStyleAttachment
|
Detached |
|
ExteriorFinish
|
Log |
|
FireplacePresent
|
Yes |
|
FireplaceTotal
|
1 |
|
FoundationType
|
Concrete Perimeter |
|
HeatingFuel
|
Electric, Wood |
|
HeatingType
|
Radiant/infra-red Heat |
|
RoofMaterial
|
Asphalt Shingle |
|
RoofStyle
|
Conventional |
|
StoriesTotal
|
3 |
|
SizeInterior
|
2520 Sqft |
|
Type
|
House |
|
UtilityWater
|
Drilled Well |
Parking
Land
|
Acreage
|
Yes |
|
SizeIrregular
|
75.67 |
|
SizeTotal
|
75.67 Ac |
|
SizeTotalText
|
75.67 Ac |
Rooms
| Level |
Type |
Length |
Width |
Dimensions |
|
Above |
Loft |
16 ft ,3 in |
11 ft ,3 in |
16 ft ,3 in x 11 ft ,3 in |
|
Above |
Primary Bedroom |
12 ft ,3 in |
11 ft ,8 in |
12 ft ,3 in x 11 ft ,8 in |
|
Above |
Other |
5 ft ,9 in |
8 ft ,6 in |
5 ft ,9 in x 8 ft ,6 in |
|
Basement |
Utility Room |
4 ft |
11 ft ,9 in |
4 ft x 11 ft ,9 in |
|
Basement |
Storage |
6 ft ,1 in |
11 ft ,3 in |
6 ft ,1 in x 11 ft ,3 in |
|
Basement |
Media |
11 ft ,3 in |
13 ft ,7 in |
11 ft ,3 in x 13 ft ,7 in |
|
Basement |
Bedroom 2 |
14 ft |
9 ft |
14 ft x 9 ft |
|
Basement |
Bedroom 3 |
14 ft |
9 ft |
14 ft x 9 ft |
|
Main Level |
Kitchen |
14 ft ,7 in |
12 ft |
14 ft ,7 in x 12 ft |
|
Main Level |
Dining Room |
15 ft ,1 in |
11 ft ,5 in |
15 ft ,1 in x 11 ft ,5 in |
|
Main Level |
Living Room |
14 ft ,4 in |
19 ft ,7 in |
14 ft ,4 in x 19 ft ,7 in |
|
Main Level |
Laundry Room |
8 ft ,4 in |
11 ft ,1 in |
8 ft ,4 in x 11 ft ,1 in |
https://www.realtor.ca/real-estate/28018452/5289-dawson-road-100-mile-house











































