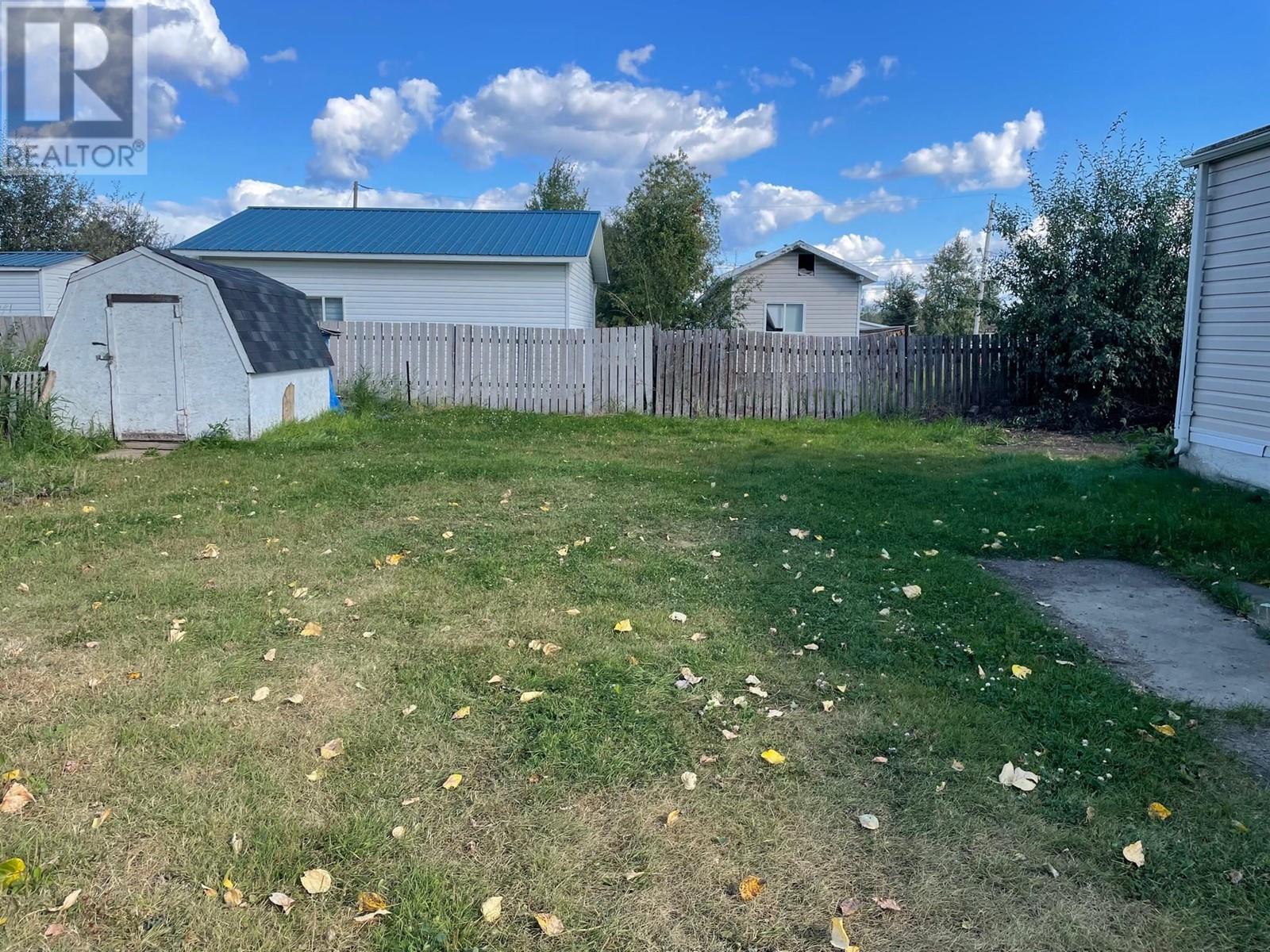5256 42 Street Fort Nelson, British Columbia V0C 1R0
3 Bedroom
2 Bathroom
924 sqft
Forced Air
$87,900
Step right up! Charming 3 bed, 2 bath home on an extra-wide lot, ready for your family to enjoy. New metal roof & vinyl siding were done in 2023 bringing the exterior of this dwelling into a brand-new state. Inside you'll find a welcoming space with a large living room that is open to the eat-in kitchen. Bedrooms are separated, with a comfortable primary bedroom including ensuite bath and walk-in closet at one end of the home, and 2 additional bedrooms plus main bathroom at the other end. Location is super-convenient but not overly busy, making this a great package to invest in. (id:5136)
Property Details
| MLS® Number | R2971963 |
| Property Type | Single Family |
Building
| BathroomTotal | 2 |
| BedroomsTotal | 3 |
| BasementType | None |
| ConstructedDate | 1992 |
| ConstructionStyleAttachment | Detached |
| ConstructionStyleOther | Manufactured |
| ExteriorFinish | Vinyl Siding |
| FoundationType | Unknown |
| HeatingFuel | Natural Gas |
| HeatingType | Forced Air |
| RoofMaterial | Metal |
| RoofStyle | Conventional |
| StoriesTotal | 1 |
| SizeInterior | 924 Sqft |
| Type | Manufactured Home/mobile |
| UtilityWater | Municipal Water |
Parking
| Open |
Land
| Acreage | No |
| SizeIrregular | 8400 |
| SizeTotal | 8400 Sqft |
| SizeTotalText | 8400 Sqft |
Rooms
| Level | Type | Length | Width | Dimensions |
|---|---|---|---|---|
| Main Level | Kitchen | 12 ft ,6 in | 11 ft ,2 in | 12 ft ,6 in x 11 ft ,2 in |
| Main Level | Living Room | 12 ft ,6 in | 15 ft ,2 in | 12 ft ,6 in x 15 ft ,2 in |
| Main Level | Bedroom 2 | 12 ft ,6 in | 10 ft ,6 in | 12 ft ,6 in x 10 ft ,6 in |
| Main Level | Bedroom 3 | 10 ft | 8 ft ,3 in | 10 ft x 8 ft ,3 in |
| Main Level | Bedroom 4 | 8 ft | 8 ft | 8 ft x 8 ft |
https://www.realtor.ca/real-estate/27966919/5256-42-street-fort-nelson
Interested?
Contact us for more information
















