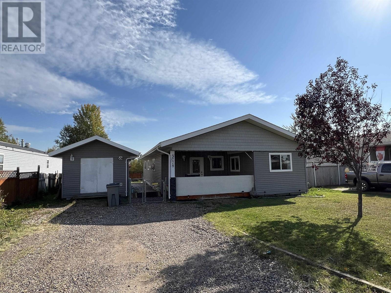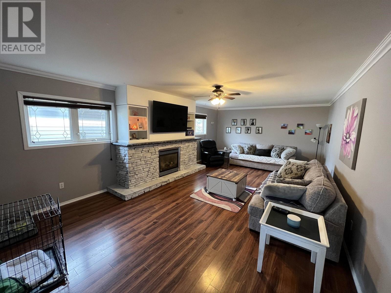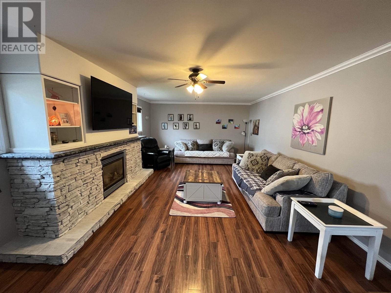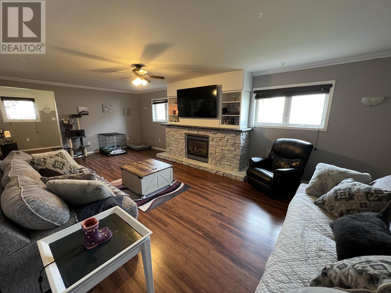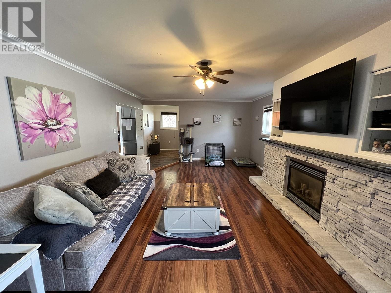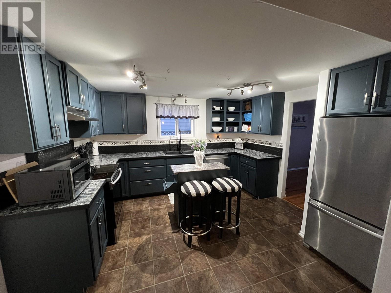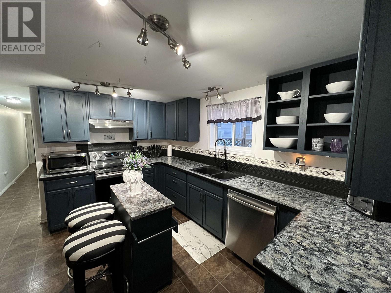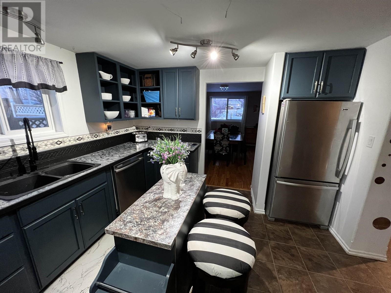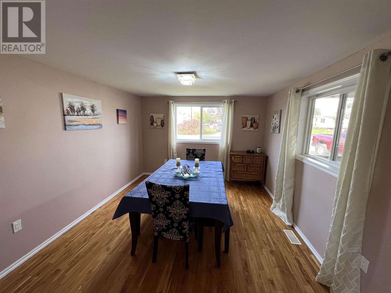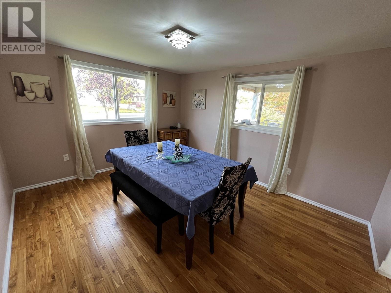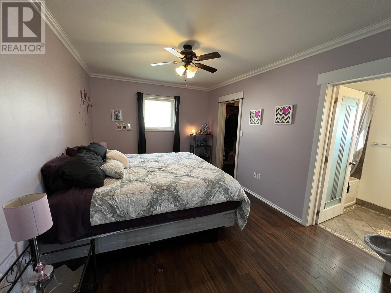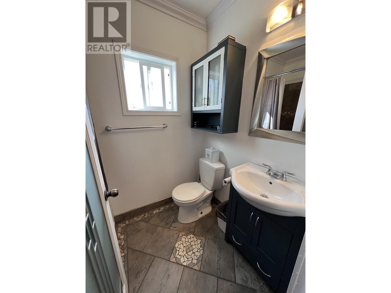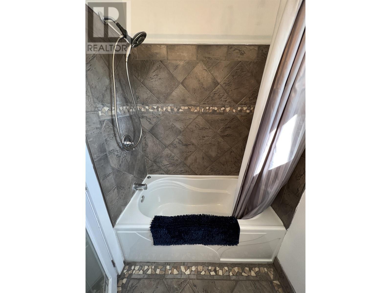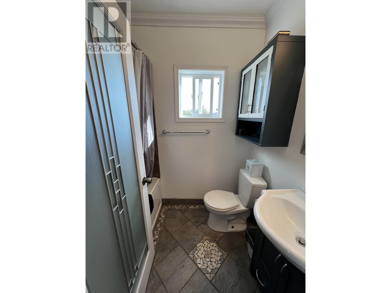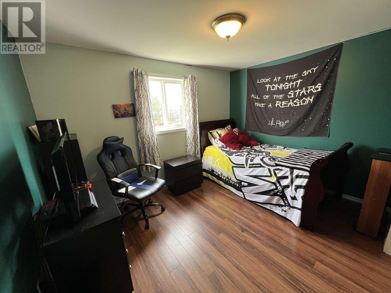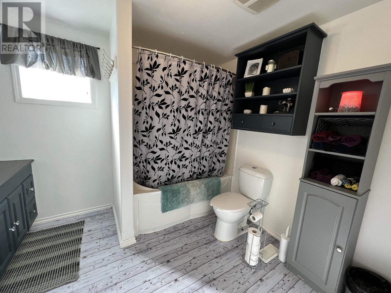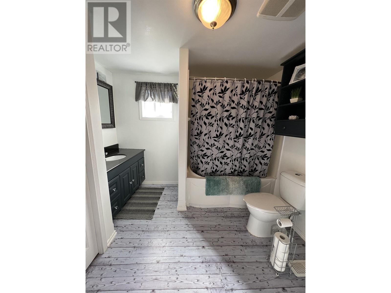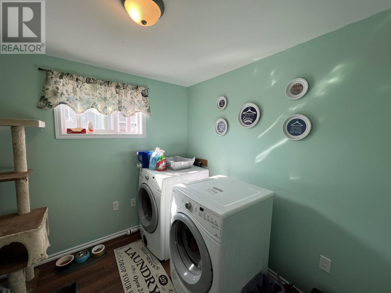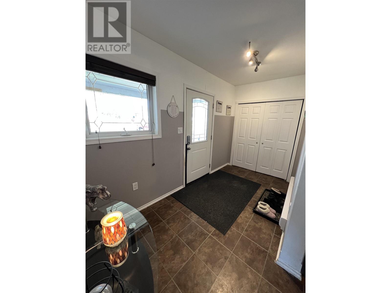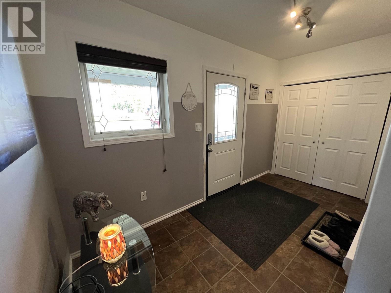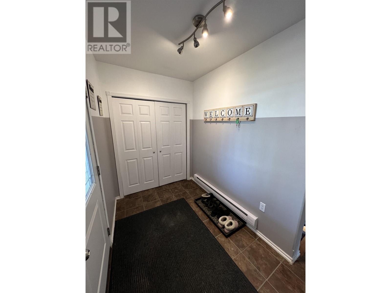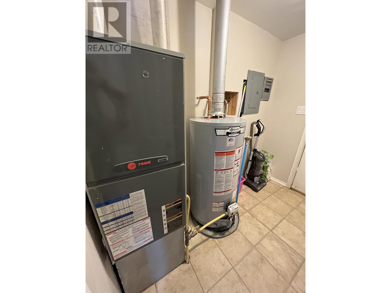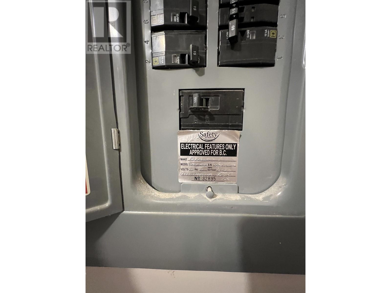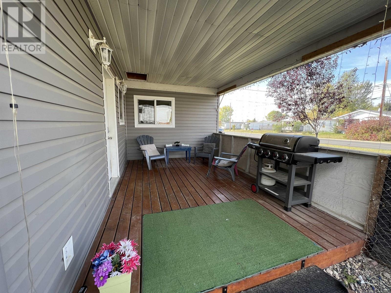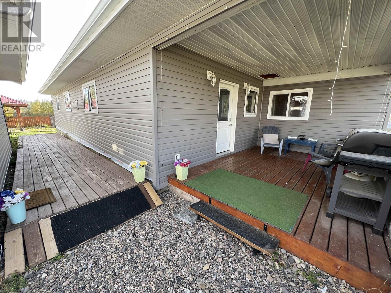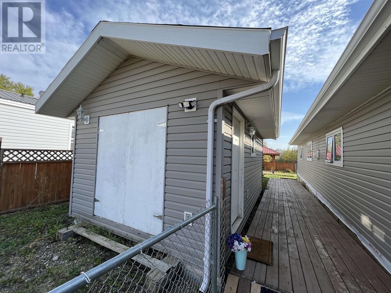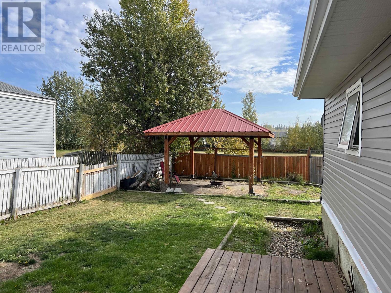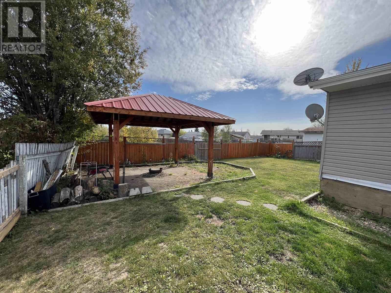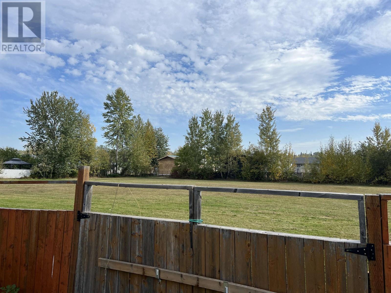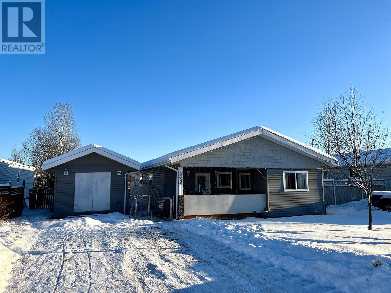3 Bedroom
2 Bathroom
1548 sqft
Fireplace
Forced Air
$139,900
Super Starter! This home has many nicely updated features and offers a good amount of space all on one floor! There are three bedrooms with the potential to use a front room as a fourth. The bathrooms have seen updates, including nice deep tubs and custom tile work. The kitchen offers plenty of room to cook up the best meals and storage galore. The family room is oversized and features a great built-in TV/bookshelf with cozy gas fireplace. The exterior has newer siding, a detached, heated workshop, and a great gazebo out back. Backs onto a green space and has good parking. The panel box also sports a BC Silver Seal showing the electrical is up to date. Make sure you take a look! (id:5136)
Property Details
|
MLS® Number
|
R2821456 |
|
Property Type
|
Single Family |
Building
|
BathroomTotal
|
2 |
|
BedroomsTotal
|
3 |
|
BasementType
|
None |
|
ConstructedDate
|
1970 |
|
ConstructionStyleAttachment
|
Detached |
|
ConstructionStyleOther
|
Manufactured |
|
ExteriorFinish
|
Vinyl Siding |
|
FireplacePresent
|
Yes |
|
FireplaceTotal
|
1 |
|
FoundationType
|
Unknown |
|
HeatingFuel
|
Natural Gas |
|
HeatingType
|
Forced Air |
|
RoofMaterial
|
Asphalt Shingle |
|
RoofStyle
|
Conventional |
|
StoriesTotal
|
1 |
|
SizeInterior
|
1548 Sqft |
|
Type
|
Manufactured Home/mobile |
|
UtilityWater
|
Municipal Water |
Parking
Land
|
Acreage
|
No |
|
SizeIrregular
|
6900 |
|
SizeTotal
|
6900 Sqft |
|
SizeTotalText
|
6900 Sqft |
Rooms
| Level |
Type |
Length |
Width |
Dimensions |
|
Main Level |
Kitchen |
16 ft |
11 ft ,9 in |
16 ft x 11 ft ,9 in |
|
Main Level |
Dining Room |
9 ft |
16 ft |
9 ft x 16 ft |
|
Main Level |
Primary Bedroom |
12 ft |
11 ft |
12 ft x 11 ft |
|
Main Level |
Bedroom 2 |
9 ft |
9 ft |
9 ft x 9 ft |
|
Main Level |
Bedroom 3 |
8 ft |
8 ft |
8 ft x 8 ft |
|
Main Level |
Family Room |
32 ft |
16 ft |
32 ft x 16 ft |
https://www.realtor.ca/real-estate/26132722/5228-40-street-fort-nelson

