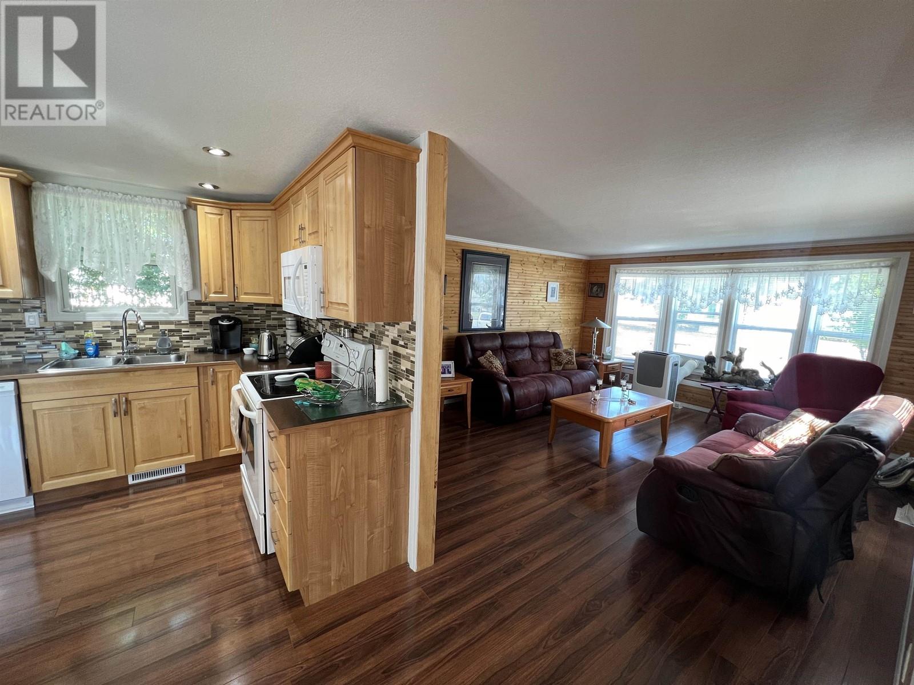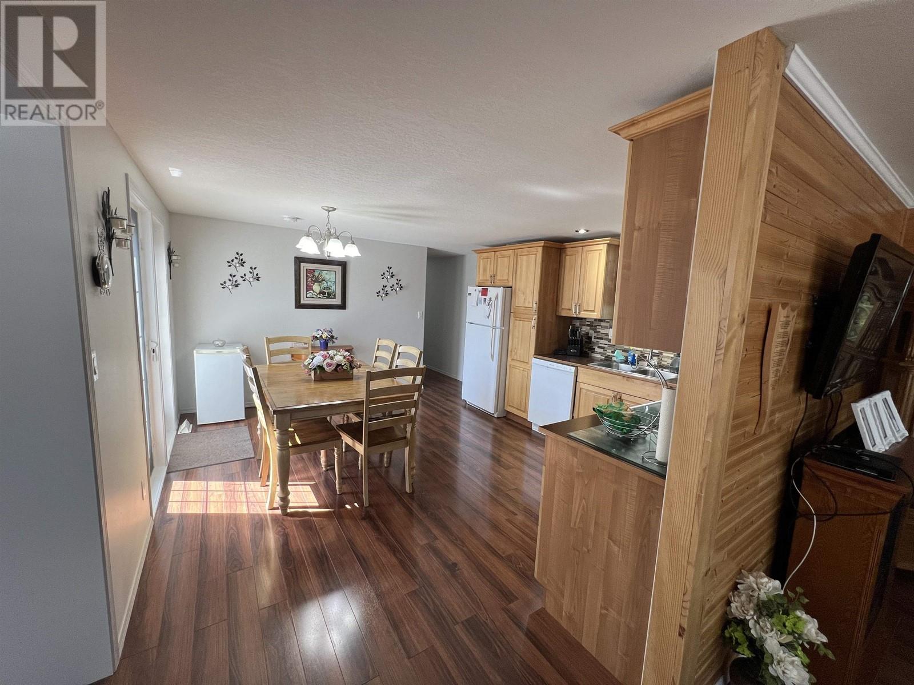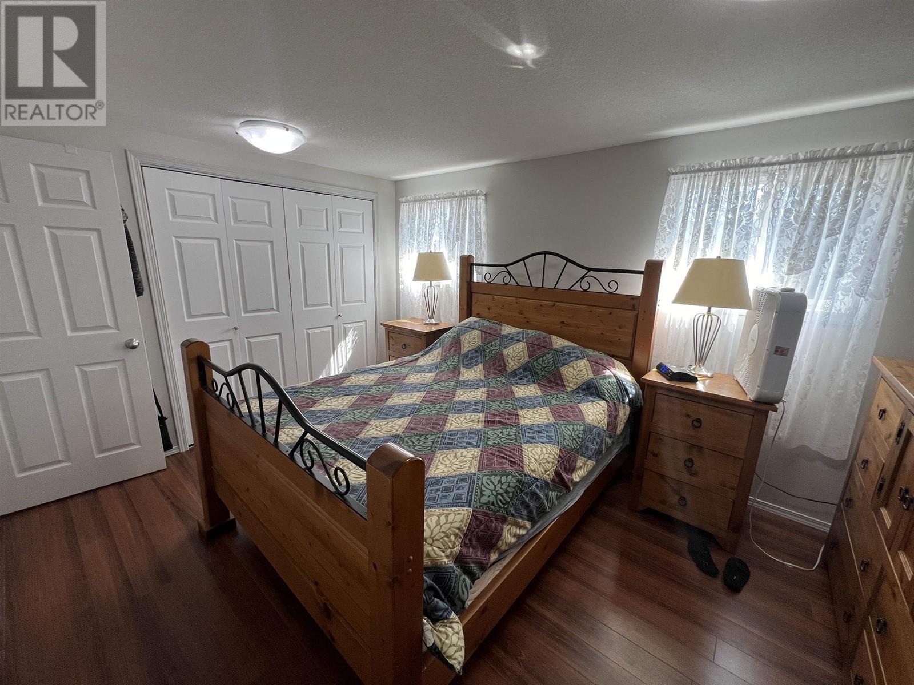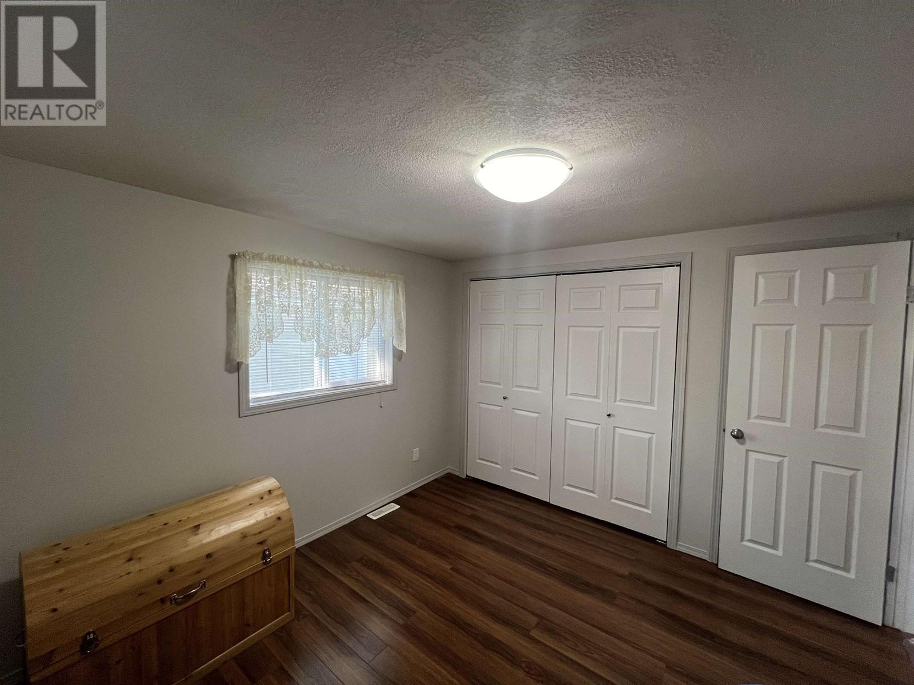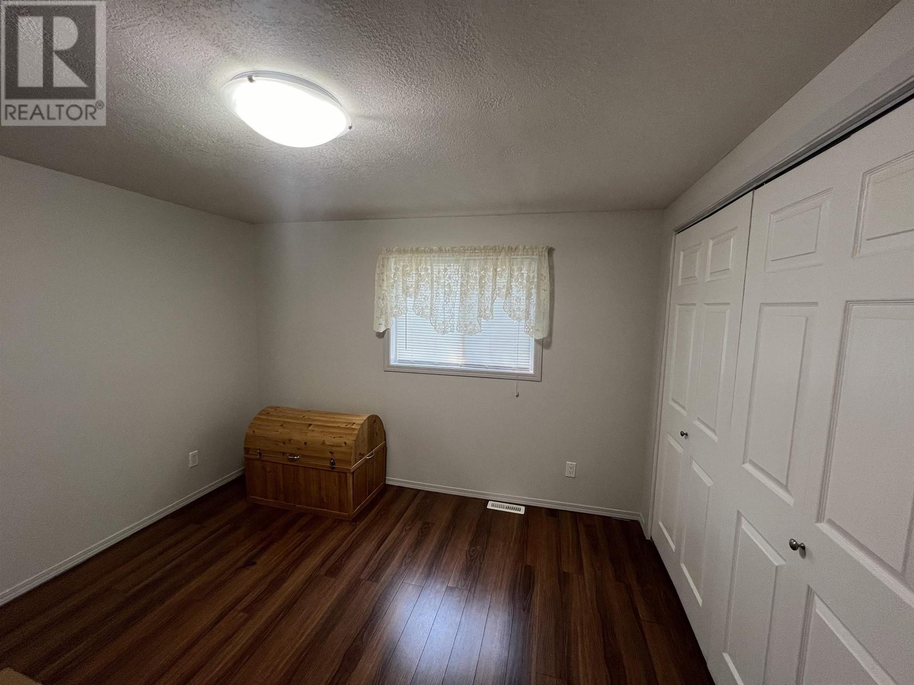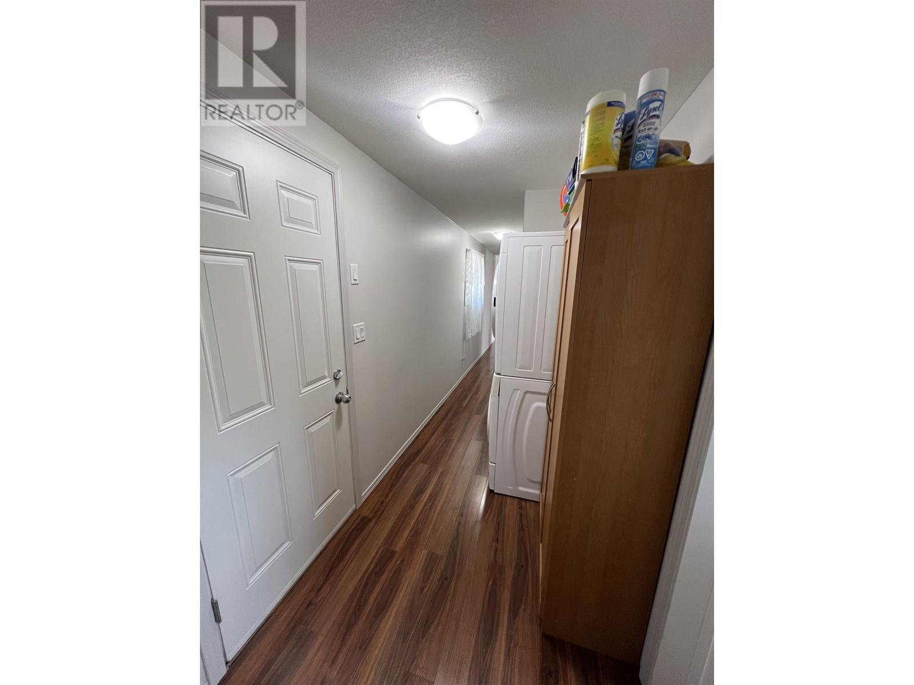2 Bedroom
1 Bathroom
924 sqft
Forced Air
$169,900
Welcome to this charming, 2 bed, 1 bath home, where modern upgrades and meticulous care are evident throughout. Featuring newer Hardie Plank siding, roof, windows, decks, flooring, and fresh paint, every detail has been thoughtfully addressed. Renovations also include a remodeled kitchen and bathroom, adding touches of luxury and functionality. A spacious porch offers plenty of closet space. The great yard boasts mature trees and landscaping and two roomy sheds, one fully wired for your convenience. The panel box bears a Silver Seal indicating the completed BC electrical inspection. This turnkey property showcases pride of ownership, providing a perfect blend of comfort and style. All furnishings are negotiable too! Don’t miss the opportunity to call this home your own! (id:5136)
Property Details
|
MLS® Number
|
R2905363 |
|
Property Type
|
Single Family |
Building
|
BathroomTotal
|
1 |
|
BedroomsTotal
|
2 |
|
Appliances
|
Washer, Dryer, Refrigerator, Stove, Dishwasher |
|
BasementType
|
None |
|
ConstructedDate
|
1981 |
|
ConstructionStyleAttachment
|
Detached |
|
ConstructionStyleOther
|
Manufactured |
|
FoundationType
|
Unknown, Concrete Slab |
|
HeatingFuel
|
Natural Gas |
|
HeatingType
|
Forced Air |
|
RoofMaterial
|
Asphalt Shingle |
|
RoofStyle
|
Conventional |
|
StoriesTotal
|
1 |
|
SizeInterior
|
924 Sqft |
|
Type
|
Manufactured Home/mobile |
|
UtilityWater
|
Municipal Water |
Parking
Land
|
Acreage
|
No |
|
SizeIrregular
|
7200 |
|
SizeTotal
|
7200 Sqft |
|
SizeTotalText
|
7200 Sqft |
Rooms
| Level |
Type |
Length |
Width |
Dimensions |
|
Main Level |
Living Room |
15 ft ,6 in |
13 ft ,4 in |
15 ft ,6 in x 13 ft ,4 in |
|
Main Level |
Kitchen |
15 ft ,6 in |
13 ft ,4 in |
15 ft ,6 in x 13 ft ,4 in |
|
Main Level |
Primary Bedroom |
15 ft ,9 in |
12 ft |
15 ft ,9 in x 12 ft |
|
Main Level |
Bedroom 2 |
10 ft ,1 in |
11 ft ,4 in |
10 ft ,1 in x 11 ft ,4 in |
|
Main Level |
Enclosed Porch |
9 ft |
9 ft |
9 ft x 9 ft |
https://www.realtor.ca/real-estate/27166560/5223-41-street-fort-nelson









