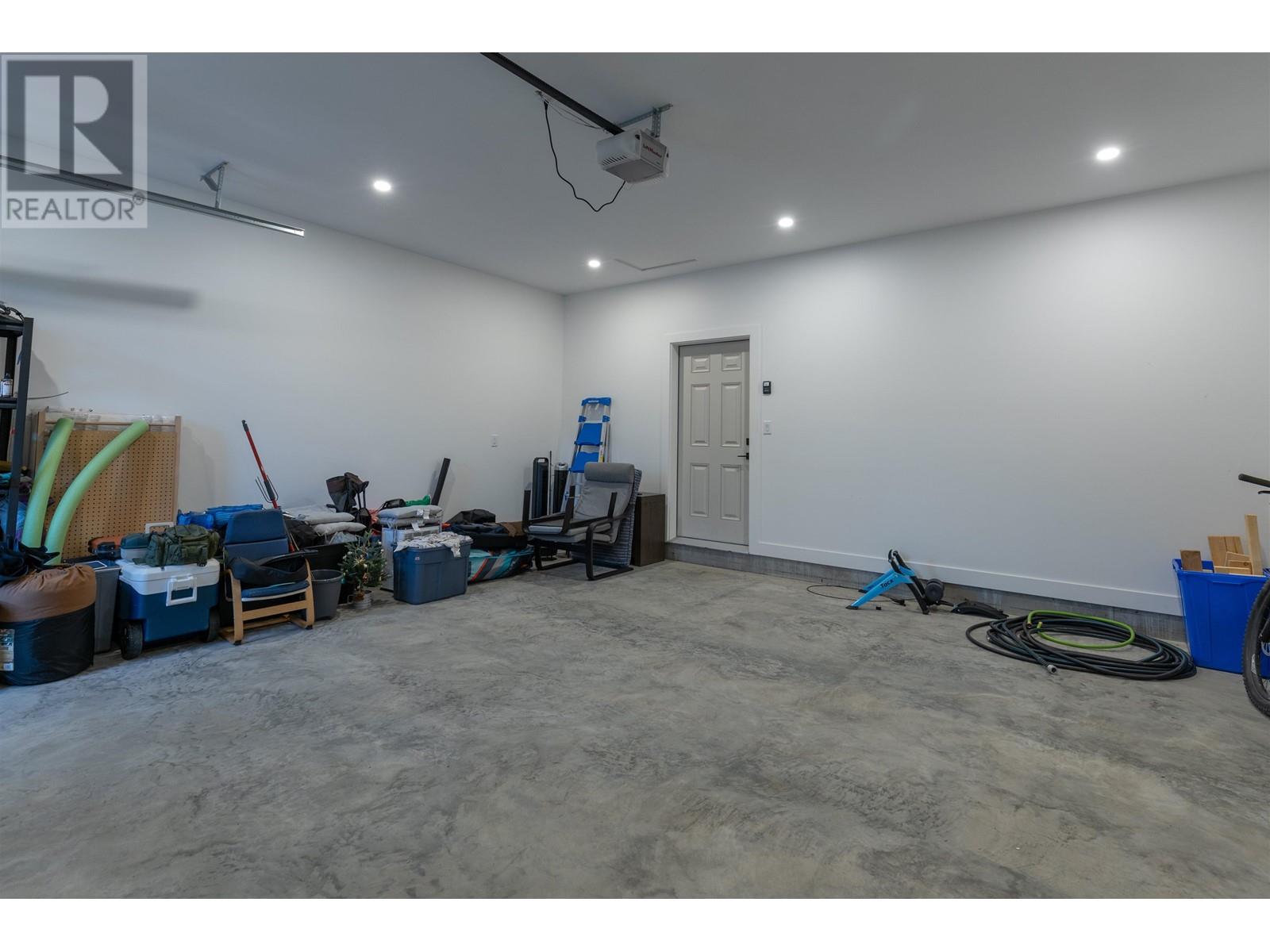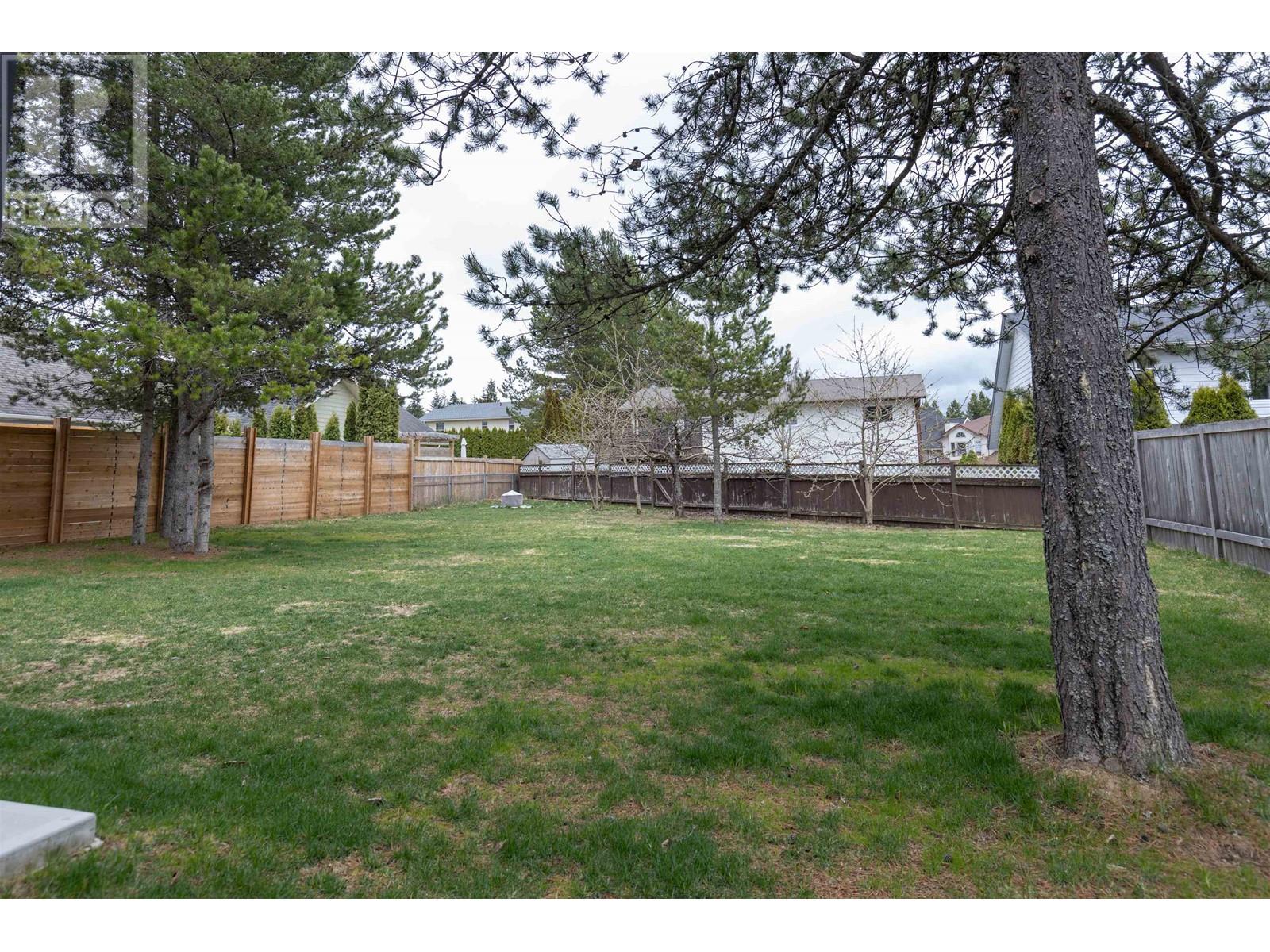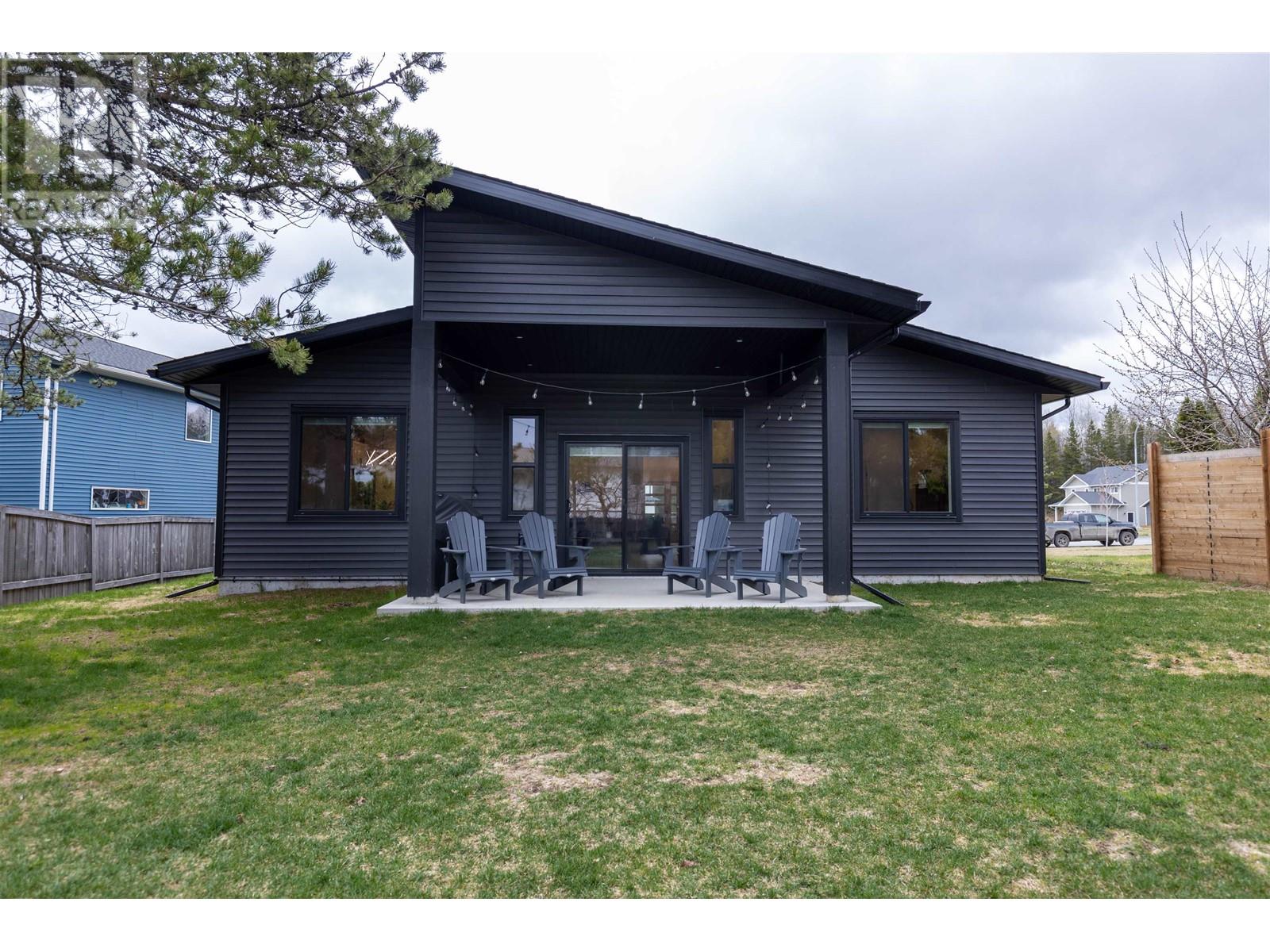3 Bedroom
2 Bathroom
1763 sqft
Ranch
Forced Air
$749,990
* PREC - Personal Real Estate Corporation. Welcome to 5221 Smith - from the moment you pull up, this beautiful modern 3 bed 2 bath home will catch your eye. Situated on a large pie lot next to greenspace, close to schools & parks, this home boasts 10 ft ceilings in the foyer & living room, bright open concept living area with plenty of windows, a lg walk-in pantry, beautiful kitchen with quartz countertops & high-end BOSCH appliances. The gas range is a dream. The lg bright foyer leads you into the home with a 2-bedrooms at the front of the home with the main bath between. At the back off the bright living rm you will find the spacious primary bedroom with a walk-in closet & ensuite. The open concept living room, kitchen & dining area is great for entertaining. Enjoy sitting outside under the covered deck looking out at the yard. (id:5136)
Property Details
|
MLS® Number
|
R2991500 |
|
Property Type
|
Single Family |
Building
|
BathroomTotal
|
2 |
|
BedroomsTotal
|
3 |
|
ArchitecturalStyle
|
Ranch |
|
BasementType
|
None |
|
ConstructedDate
|
2023 |
|
ConstructionStyleAttachment
|
Detached |
|
FoundationType
|
Concrete Slab |
|
HeatingFuel
|
Natural Gas |
|
HeatingType
|
Forced Air |
|
RoofMaterial
|
Asphalt Shingle |
|
RoofStyle
|
Conventional |
|
StoriesTotal
|
1 |
|
SizeInterior
|
1763 Sqft |
|
Type
|
House |
|
UtilityWater
|
Municipal Water |
Parking
Land
|
Acreage
|
No |
|
SizeIrregular
|
11517.39 |
|
SizeTotal
|
11517.39 Sqft |
|
SizeTotalText
|
11517.39 Sqft |
Rooms
| Level |
Type |
Length |
Width |
Dimensions |
|
Main Level |
Foyer |
6 ft ,1 in |
22 ft ,7 in |
6 ft ,1 in x 22 ft ,7 in |
|
Main Level |
Living Room |
15 ft ,3 in |
23 ft ,4 in |
15 ft ,3 in x 23 ft ,4 in |
|
Main Level |
Dining Room |
11 ft ,2 in |
12 ft ,8 in |
11 ft ,2 in x 12 ft ,8 in |
|
Main Level |
Kitchen |
11 ft ,2 in |
8 ft ,6 in |
11 ft ,2 in x 8 ft ,6 in |
|
Main Level |
Pantry |
5 ft ,1 in |
10 ft ,6 in |
5 ft ,1 in x 10 ft ,6 in |
|
Main Level |
Primary Bedroom |
13 ft |
14 ft ,1 in |
13 ft x 14 ft ,1 in |
|
Main Level |
Bedroom 2 |
11 ft |
10 ft ,9 in |
11 ft x 10 ft ,9 in |
|
Main Level |
Bedroom 3 |
11 ft |
10 ft |
11 ft x 10 ft |
|
Main Level |
Laundry Room |
6 ft ,7 in |
8 ft ,4 in |
6 ft ,7 in x 8 ft ,4 in |
|
Main Level |
Utility Room |
5 ft ,7 in |
8 ft ,4 in |
5 ft ,7 in x 8 ft ,4 in |
https://www.realtor.ca/real-estate/28180823/5221-smith-street-terrace



























