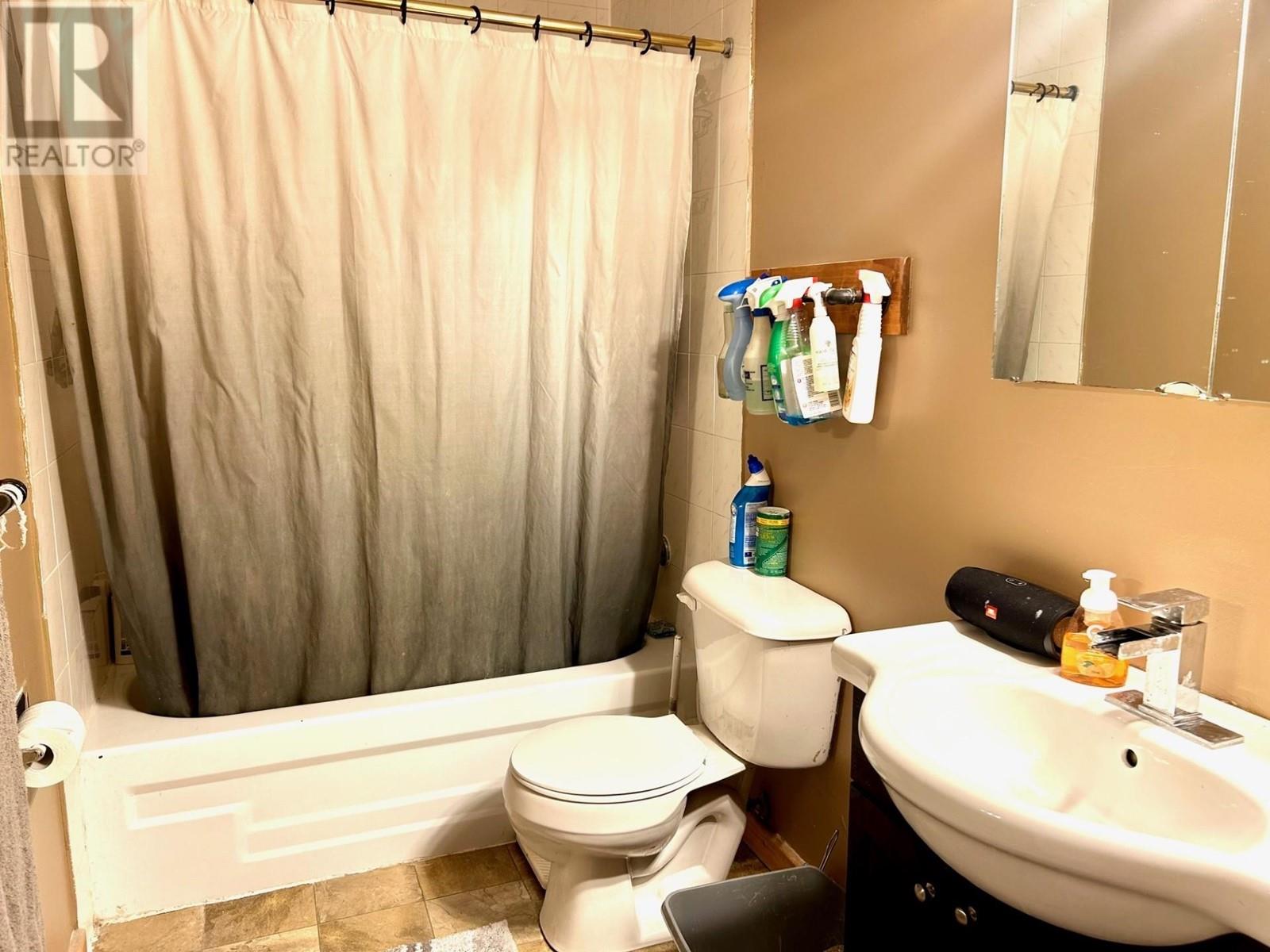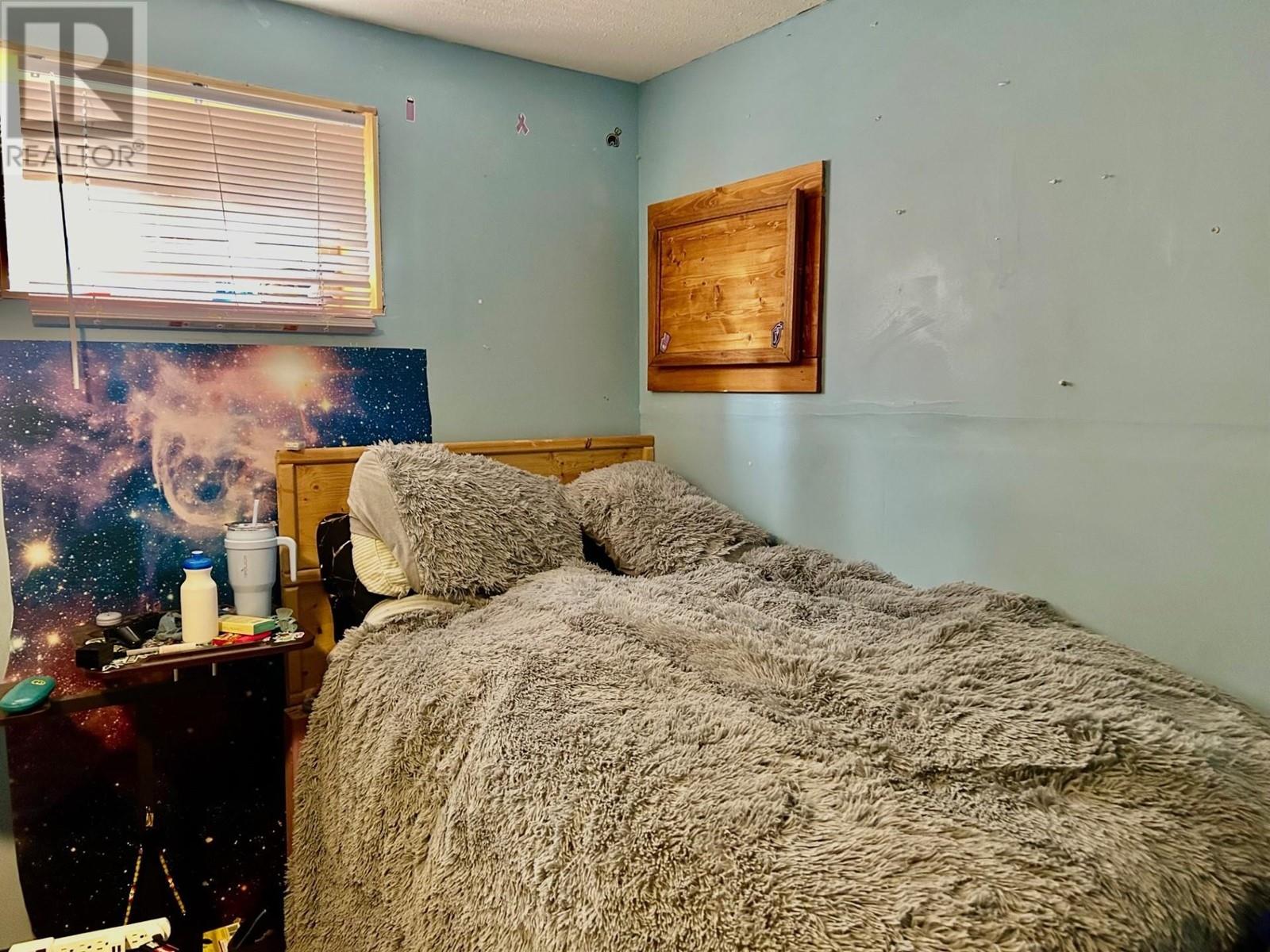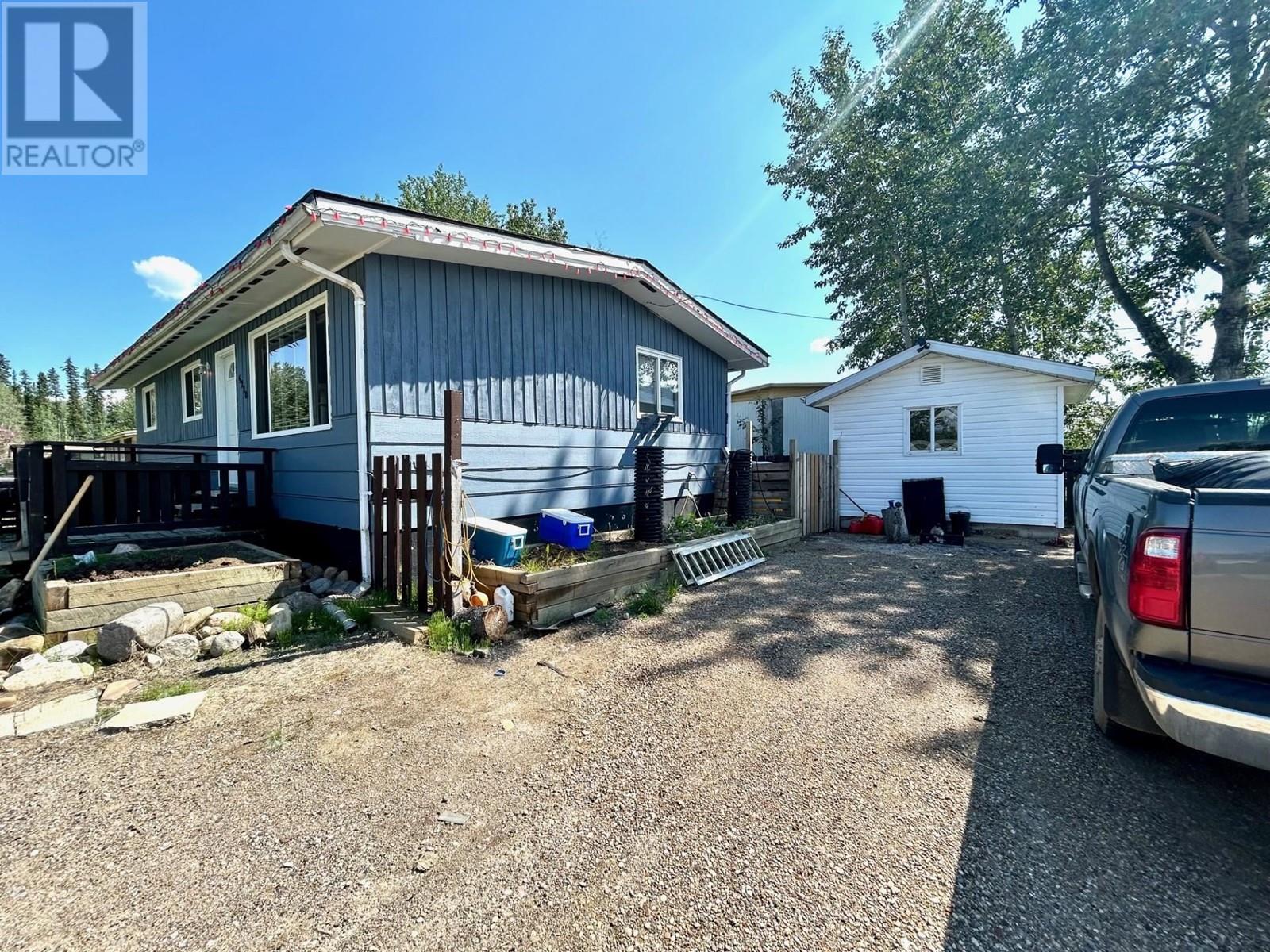5220 Cottonwood Road Fort Nelson, British Columbia V0C 1R0
5 Bedroom
2 Bathroom
1920 sqft
Forced Air
$159,000
Walk in and WOW is the WORD! This 5 bedroom, 2 bath classic design now boasts an open concept "just finished" kitchen overhaul with center island including built-in dishwasher and veggie sink, dining with great light and peek-a-boo openings for fun decor design as well as beautiful modern tones in flooring and paint. Upgrades to hot water tank in 2023, shingles in 2022, the windows and furnace were done in 2012. The corner lot is rear fenced with a great toy shed, and landscaping includes raspberries and an apple blossom tree. Seriously, don't miss this one! (id:5136)
Property Details
| MLS® Number | R2899996 |
| Property Type | Single Family |
Building
| BathroomTotal | 2 |
| BedroomsTotal | 5 |
| BasementType | Full |
| ConstructedDate | 1975 |
| ConstructionStyleAttachment | Detached |
| ExteriorFinish | Wood |
| FoundationType | Concrete Perimeter |
| HeatingFuel | Natural Gas |
| HeatingType | Forced Air |
| RoofMaterial | Asphalt Shingle |
| RoofStyle | Conventional |
| StoriesTotal | 2 |
| SizeInterior | 1920 Sqft |
| Type | House |
| UtilityWater | Municipal Water |
Parking
| Open |
Land
| Acreage | No |
| SizeIrregular | 6621 |
| SizeTotal | 6621 Sqft |
| SizeTotalText | 6621 Sqft |
Rooms
| Level | Type | Length | Width | Dimensions |
|---|---|---|---|---|
| Basement | Bedroom 4 | 11 ft | 11 ft | 11 ft x 11 ft |
| Basement | Bedroom 5 | 10 ft ,6 in | 10 ft ,6 in | 10 ft ,6 in x 10 ft ,6 in |
| Basement | Family Room | 24 ft | 10 ft ,6 in | 24 ft x 10 ft ,6 in |
| Main Level | Living Room | 11 ft ,1 in | 16 ft ,8 in | 11 ft ,1 in x 16 ft ,8 in |
| Main Level | Kitchen | 11 ft ,3 in | 7 ft ,4 in | 11 ft ,3 in x 7 ft ,4 in |
| Main Level | Dining Room | 7 ft ,9 in | 9 ft ,7 in | 7 ft ,9 in x 9 ft ,7 in |
| Main Level | Primary Bedroom | 11 ft ,2 in | 11 ft ,1 in | 11 ft ,2 in x 11 ft ,1 in |
| Main Level | Bedroom 2 | 7 ft ,1 in | 10 ft ,4 in | 7 ft ,1 in x 10 ft ,4 in |
| Main Level | Bedroom 3 | 7 ft ,1 in | 8 ft ,1 in | 7 ft ,1 in x 8 ft ,1 in |
https://www.realtor.ca/real-estate/27103529/5220-cottonwood-road-fort-nelson
Interested?
Contact us for more information























