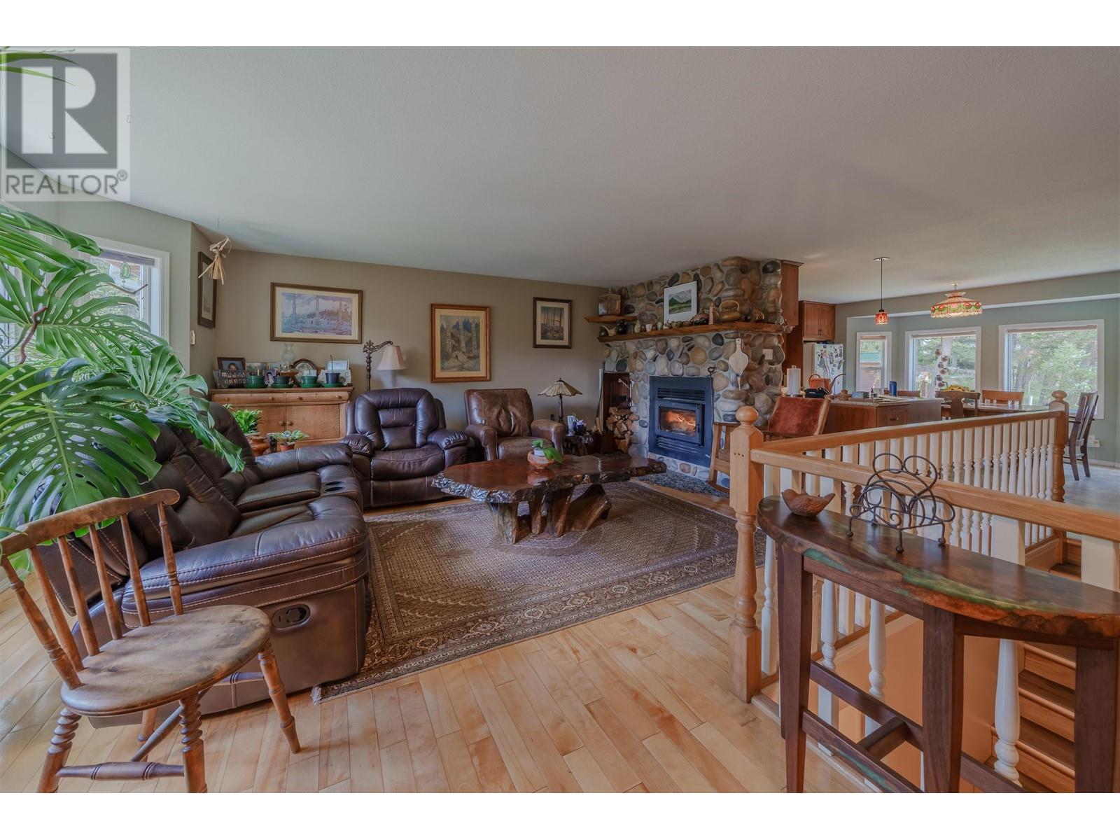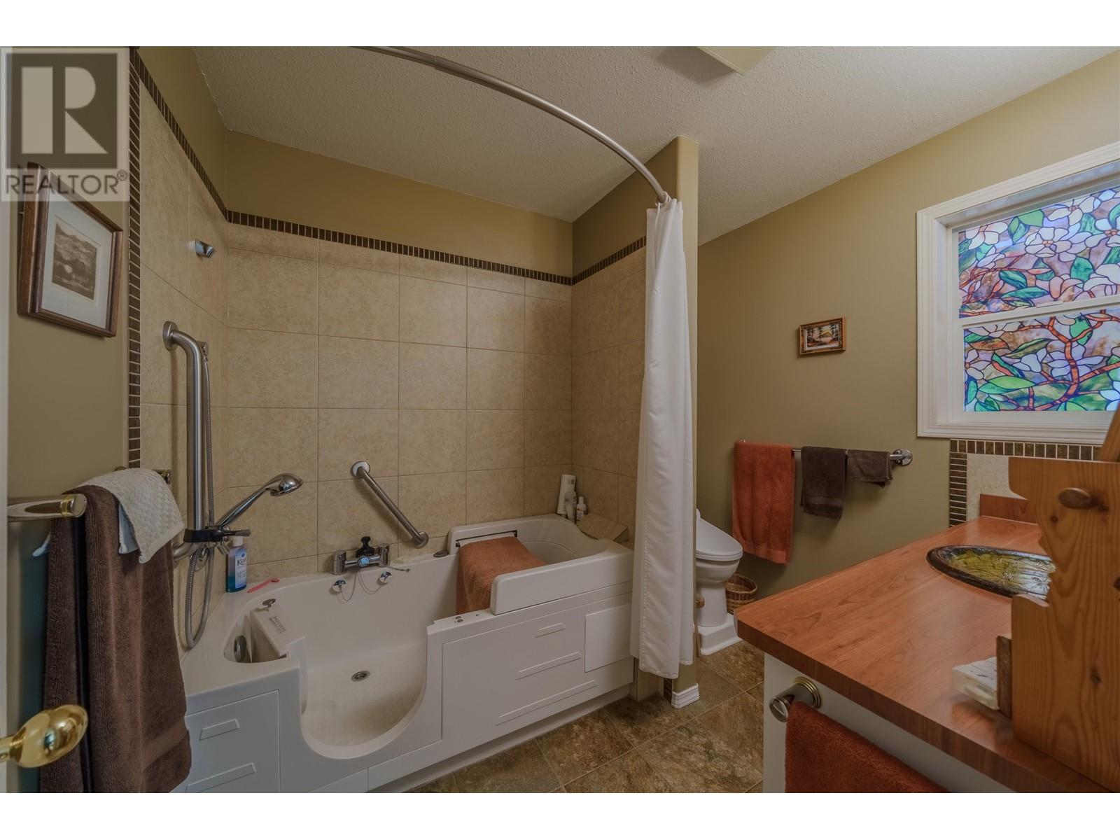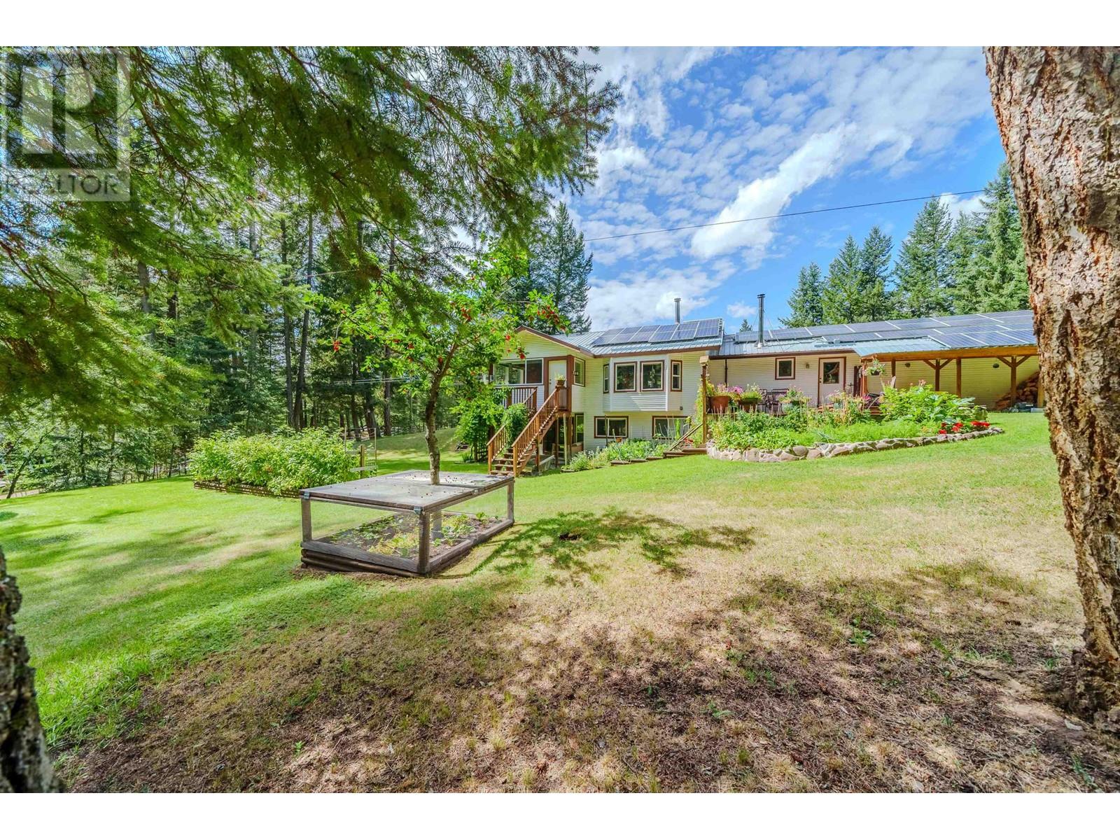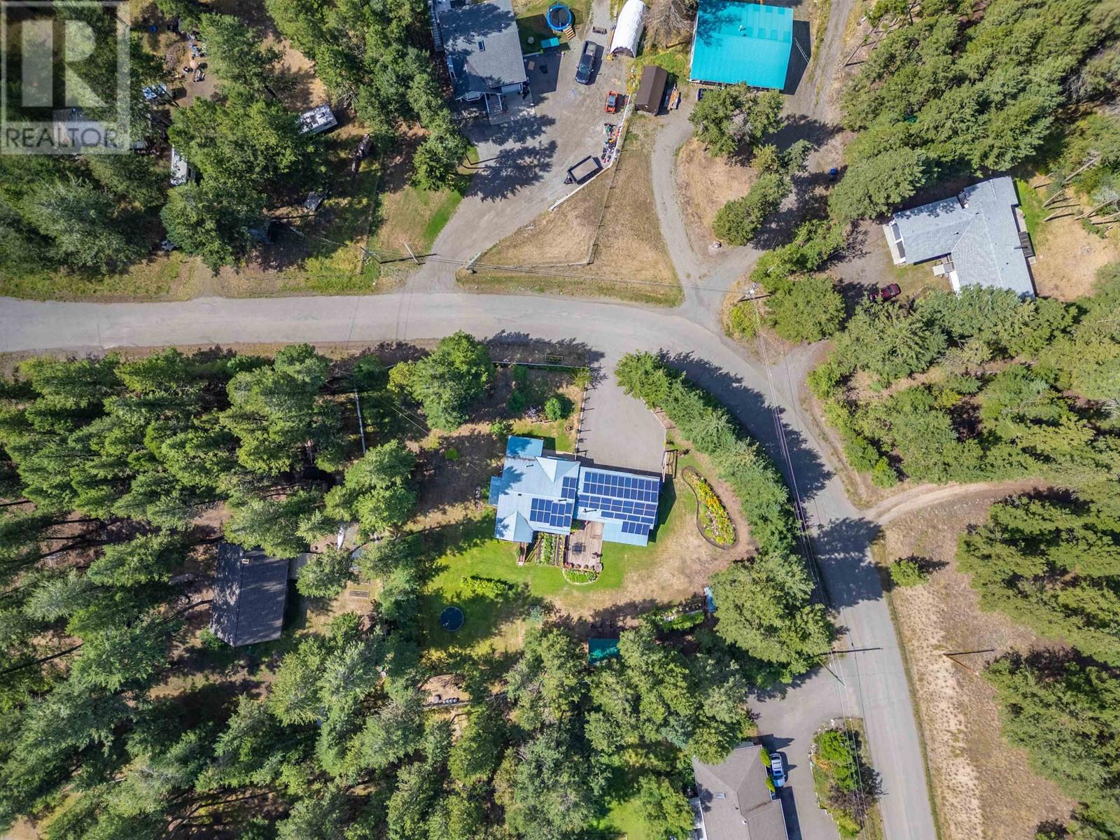3 Bedroom
2 Bathroom
2410 sqft
Fireplace
Forced Air
$649,900
Welcome to your sustainable sanctuary! This level entry 3 Bedroom home has an open concept kitchen/living/dining area, with a river rock wood burning fireplace connected to the forced air system. A large hobby room and a double garage with charger for your electric car! Plenty of room for guests or kids with 2 bedrooms and Recreational room downstairs with potential to add a suite. Step outside to a stunning outdoor space featuring a large deck, a zipline for the kids, and a meticulously maintained, park-like garden all securely fenced to keep local wildlife at bay. The owner has worked at making the home "Green" with a 15kw, 60 panel grid tie Solar Array. Owner currently pays no electric bill, gas bill, or gas for the car, keeping life affordable and environmentally sound. (id:5136)
Property Details
|
MLS® Number
|
R2948430 |
|
Property Type
|
Single Family |
|
StorageType
|
Storage |
|
Structure
|
Workshop |
Building
|
BathroomTotal
|
2 |
|
BedroomsTotal
|
3 |
|
Amenities
|
Fireplace(s) |
|
Appliances
|
Washer, Dryer, Refrigerator, Stove, Dishwasher |
|
BasementDevelopment
|
Finished |
|
BasementType
|
N/a (finished) |
|
ConstructedDate
|
1993 |
|
ConstructionStyleAttachment
|
Detached |
|
ExteriorFinish
|
Vinyl Siding |
|
FireplacePresent
|
Yes |
|
FireplaceTotal
|
1 |
|
FoundationType
|
Concrete Perimeter |
|
HeatingFuel
|
Electric, Wood |
|
HeatingType
|
Forced Air |
|
RoofMaterial
|
Metal |
|
RoofStyle
|
Conventional |
|
StoriesTotal
|
2 |
|
SizeInterior
|
2410 Sqft |
|
Type
|
House |
|
UtilityWater
|
Municipal Water |
Parking
Land
|
Acreage
|
No |
|
SizeIrregular
|
0.77 |
|
SizeTotal
|
0.77 Ac |
|
SizeTotalText
|
0.77 Ac |
Rooms
| Level |
Type |
Length |
Width |
Dimensions |
|
Basement |
Bedroom 2 |
13 ft ,6 in |
8 ft |
13 ft ,6 in x 8 ft |
|
Basement |
Bedroom 3 |
13 ft ,6 in |
8 ft |
13 ft ,6 in x 8 ft |
|
Basement |
Recreational, Games Room |
13 ft ,4 in |
15 ft ,4 in |
13 ft ,4 in x 15 ft ,4 in |
|
Basement |
Storage |
10 ft ,2 in |
9 ft ,3 in |
10 ft ,2 in x 9 ft ,3 in |
|
Basement |
Cold Room |
3 ft ,3 in |
6 ft ,5 in |
3 ft ,3 in x 6 ft ,5 in |
|
Basement |
Utility Room |
17 ft ,1 in |
7 ft ,2 in |
17 ft ,1 in x 7 ft ,2 in |
|
Main Level |
Living Room |
19 ft ,9 in |
17 ft ,1 in |
19 ft ,9 in x 17 ft ,1 in |
|
Main Level |
Kitchen |
14 ft ,9 in |
17 ft ,1 in |
14 ft ,9 in x 17 ft ,1 in |
|
Main Level |
Hobby Room |
19 ft ,9 in |
20 ft ,3 in |
19 ft ,9 in x 20 ft ,3 in |
|
Main Level |
Primary Bedroom |
15 ft ,9 in |
13 ft ,9 in |
15 ft ,9 in x 13 ft ,9 in |
|
Main Level |
Solarium |
9 ft ,9 in |
14 ft |
9 ft ,9 in x 14 ft |
https://www.realtor.ca/real-estate/27704858/5208-davis-road-108-mile-ranch











































