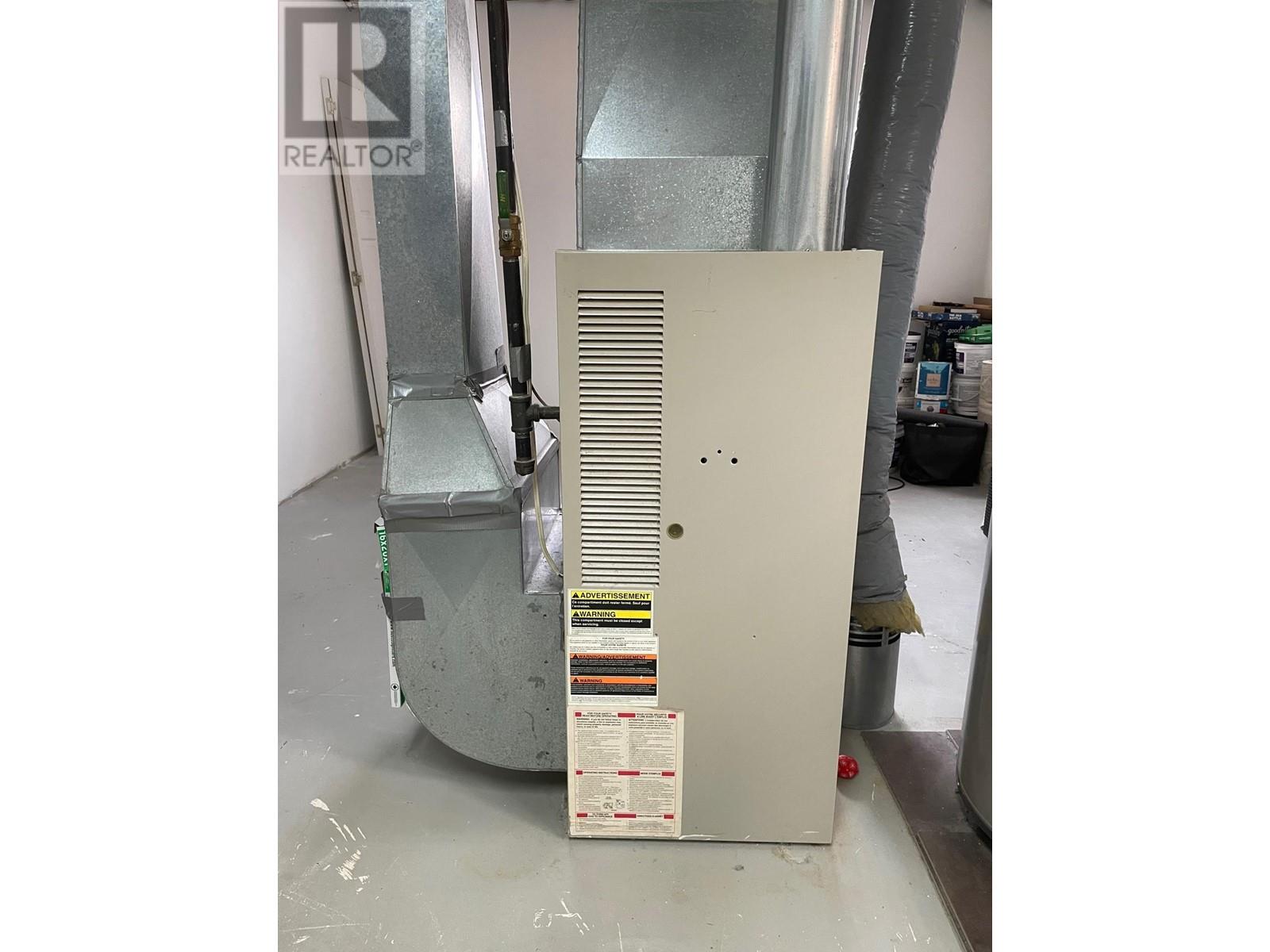5207 45 Street Fort Nelson, British Columbia V0C 1R0
3 Bedroom
1 Bathroom
1483 sqft
Forced Air
$139,900
Awesome midtown location just across from JS Clark School and the community garden, and a short walk to downtown. This three-bedroom, one-bathroom home has been shown some love in recent years with updated flooring, paint, and trim through much of the main floor, and the huge downstairs family room. You can add your touch by finishing the roughed in second bathroom and fourth bedroom downstairs, for a home that will fit your family for may years to come. Out back, there's a large sundeck and a handy shed in the fenced yard. (id:5136)
Property Details
| MLS® Number | R2983500 |
| Property Type | Single Family |
Building
| BathroomTotal | 1 |
| BedroomsTotal | 3 |
| BasementDevelopment | Partially Finished |
| BasementType | Full (partially Finished) |
| ConstructedDate | 1996 |
| ConstructionStyleAttachment | Detached |
| ExteriorFinish | Vinyl Siding |
| FoundationType | Preserved Wood |
| HeatingFuel | Natural Gas |
| HeatingType | Forced Air |
| RoofMaterial | Asphalt Shingle |
| RoofStyle | Conventional |
| StoriesTotal | 2 |
| SizeInterior | 1483 Sqft |
| Type | Manufactured Home/mobile |
| UtilityWater | Municipal Water |
Parking
| Open |
Land
| Acreage | No |
| SizeIrregular | 8450 |
| SizeTotal | 8450 Sqft |
| SizeTotalText | 8450 Sqft |
Rooms
| Level | Type | Length | Width | Dimensions |
|---|---|---|---|---|
| Basement | Foyer | 7 ft | 9 ft | 7 ft x 9 ft |
| Basement | Family Room | 32 ft | 12 ft | 32 ft x 12 ft |
| Basement | Storage | 10 ft | 10 ft | 10 ft x 10 ft |
| Basement | Laundry Room | 11 ft ,6 in | 18 ft | 11 ft ,6 in x 18 ft |
| Main Level | Kitchen | 12 ft | 9 ft | 12 ft x 9 ft |
| Main Level | Living Room | 12 ft | 22 ft | 12 ft x 22 ft |
| Main Level | Primary Bedroom | 12 ft | 10 ft ,6 in | 12 ft x 10 ft ,6 in |
| Main Level | Bedroom 2 | 11 ft ,6 in | 9 ft | 11 ft ,6 in x 9 ft |
| Main Level | Bedroom 3 | 8 ft ,6 in | 8 ft ,6 in | 8 ft ,6 in x 8 ft ,6 in |
https://www.realtor.ca/real-estate/28095529/5207-45-street-fort-nelson
Interested?
Contact us for more information























