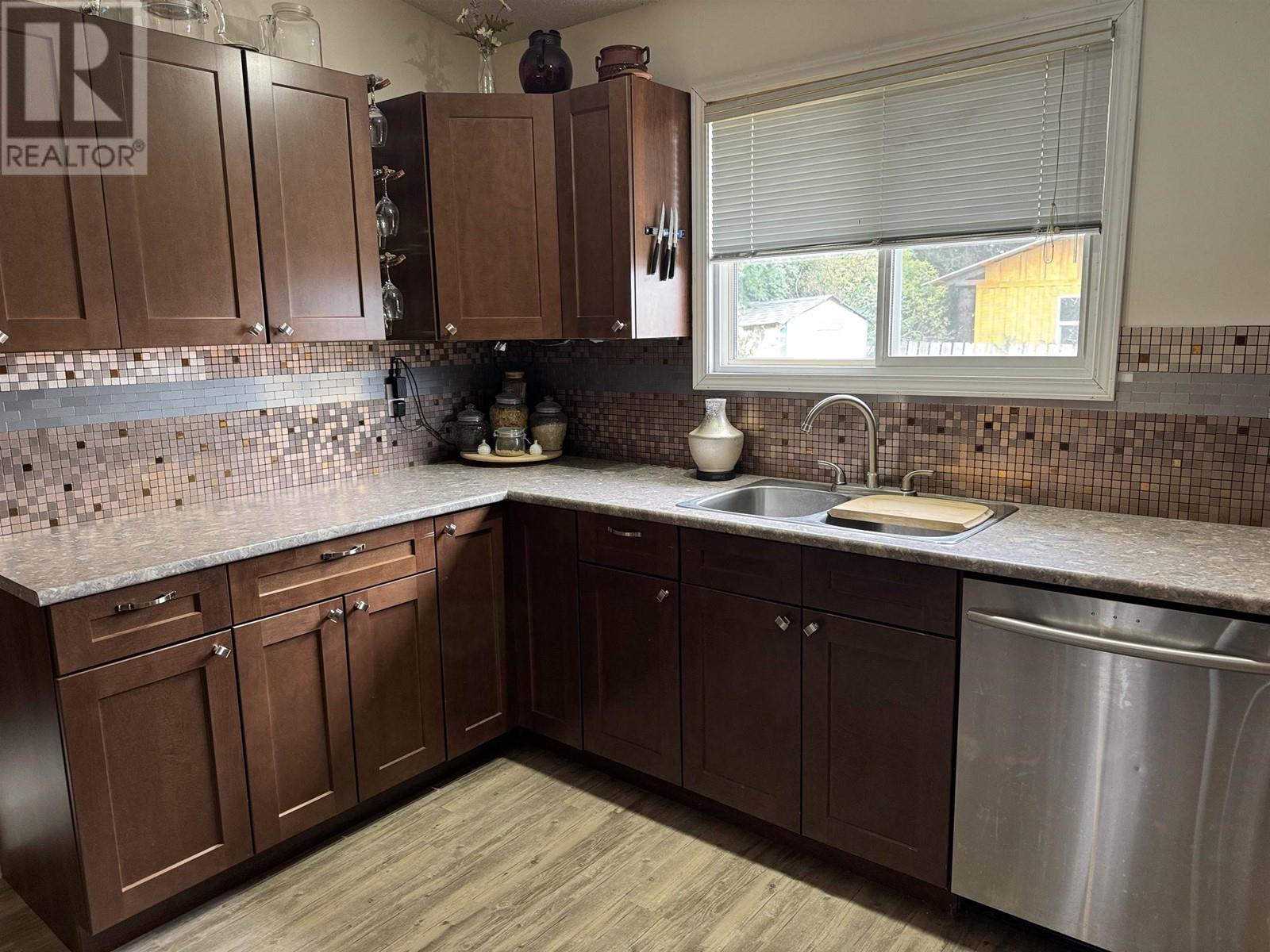52 Finlay Forks Crescent Mackenzie, British Columbia V0J 2C0
3 Bedroom
2 Bathroom
2430 sqft
Fireplace
$159,900
Double concrete drive, double carport. Fenced yard, back deck. This home features vaulted ceilings, large entry to spacious living room with wood burning fireplace. Open to dining area and SGD back deck. Recently updated kitchen with new cabinets. Two large bedrooms on main plus full 4 piece bath. Laundry on the main off kitchen. Down with large family room with electric insert fireplace. Potential for suite with small galley kitchen, 3 piece bath and bedroom. Large workshop area and storage. Windows and ex doors 2004, HWT 2006, original furnace. Includes appliances (id:5136)
Property Details
| MLS® Number | R2910495 |
| Property Type | Single Family |
| StorageType | Storage |
Building
| BathroomTotal | 2 |
| BedroomsTotal | 3 |
| Appliances | Washer, Dryer, Refrigerator, Stove, Dishwasher |
| BasementDevelopment | Finished |
| BasementType | Full (finished) |
| ConstructedDate | 1971 |
| ConstructionStyleAttachment | Detached |
| ExteriorFinish | Wood |
| FireplacePresent | Yes |
| FireplaceTotal | 2 |
| FoundationType | Concrete Perimeter |
| HeatingFuel | Electric |
| StoriesTotal | 2 |
| SizeInterior | 2430 Sqft |
| Type | House |
| UtilityWater | Municipal Water |
Parking
| Carport |
Land
| Acreage | No |
| SizeIrregular | 7548 |
| SizeTotal | 7548 Sqft |
| SizeTotalText | 7548 Sqft |
Rooms
| Level | Type | Length | Width | Dimensions |
|---|---|---|---|---|
| Basement | Family Room | 30 ft | 14 ft | 30 ft x 14 ft |
| Basement | Bedroom 3 | 11 ft | 10 ft | 11 ft x 10 ft |
| Basement | Workshop | 11 ft | 11 ft | 11 ft x 11 ft |
| Main Level | Living Room | 16 ft | 16 ft | 16 ft x 16 ft |
| Main Level | Dining Room | 9 ft | 7 ft ,3 in | 9 ft x 7 ft ,3 in |
| Main Level | Kitchen | 12 ft | 12 ft | 12 ft x 12 ft |
| Main Level | Bedroom 2 | 11 ft | 11 ft ,9 in | 11 ft x 11 ft ,9 in |
| Main Level | Primary Bedroom | 13 ft ,3 in | 11 ft | 13 ft ,3 in x 11 ft |
https://www.realtor.ca/real-estate/27232516/52-finlay-forks-crescent-mackenzie
Interested?
Contact us for more information



















