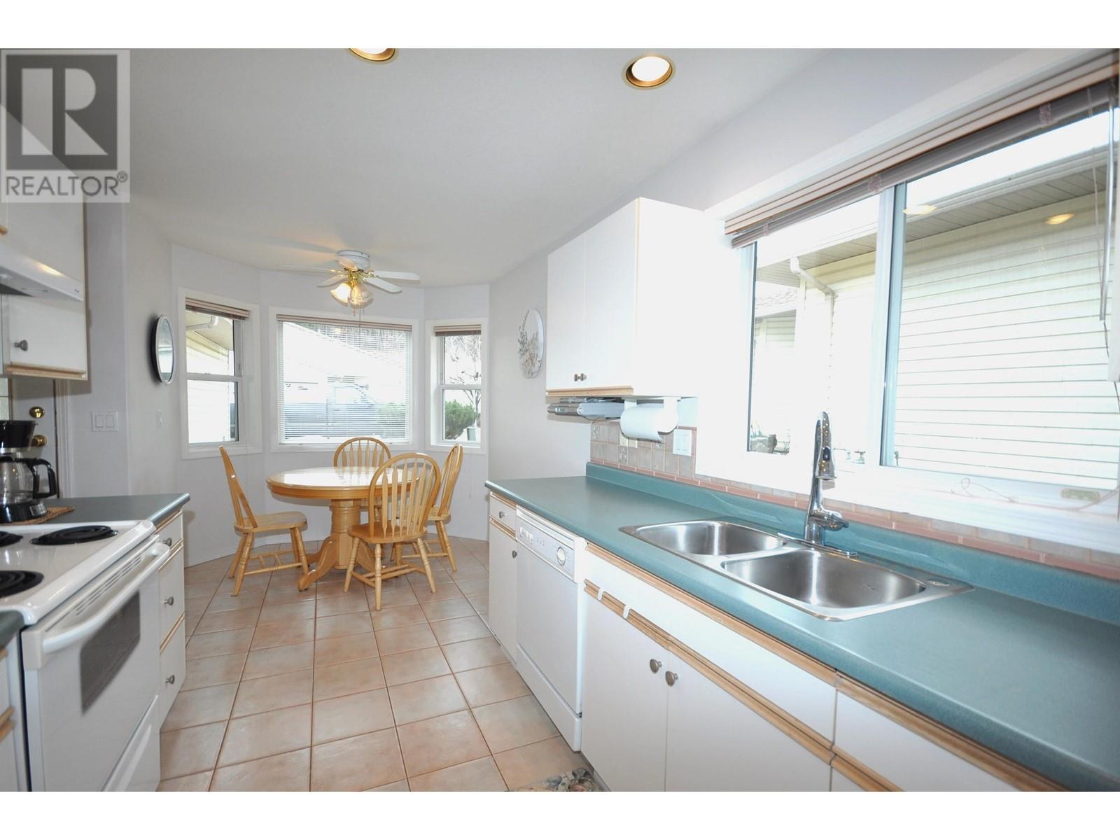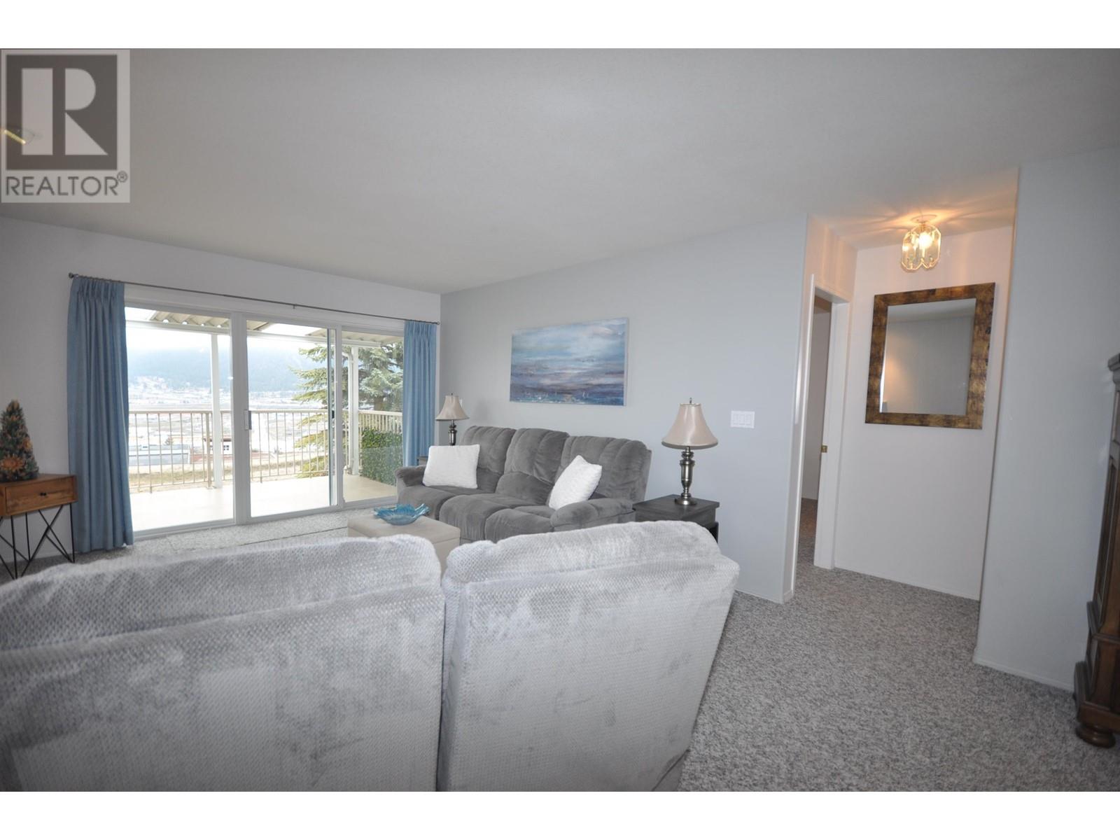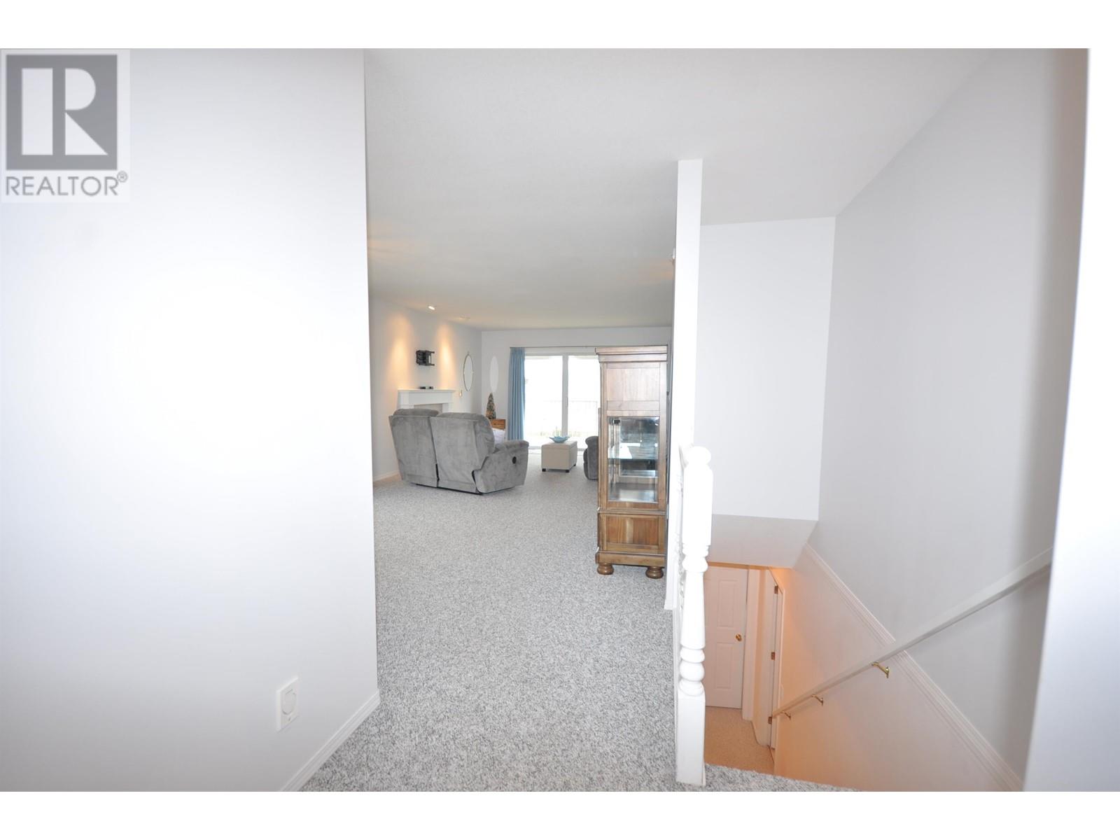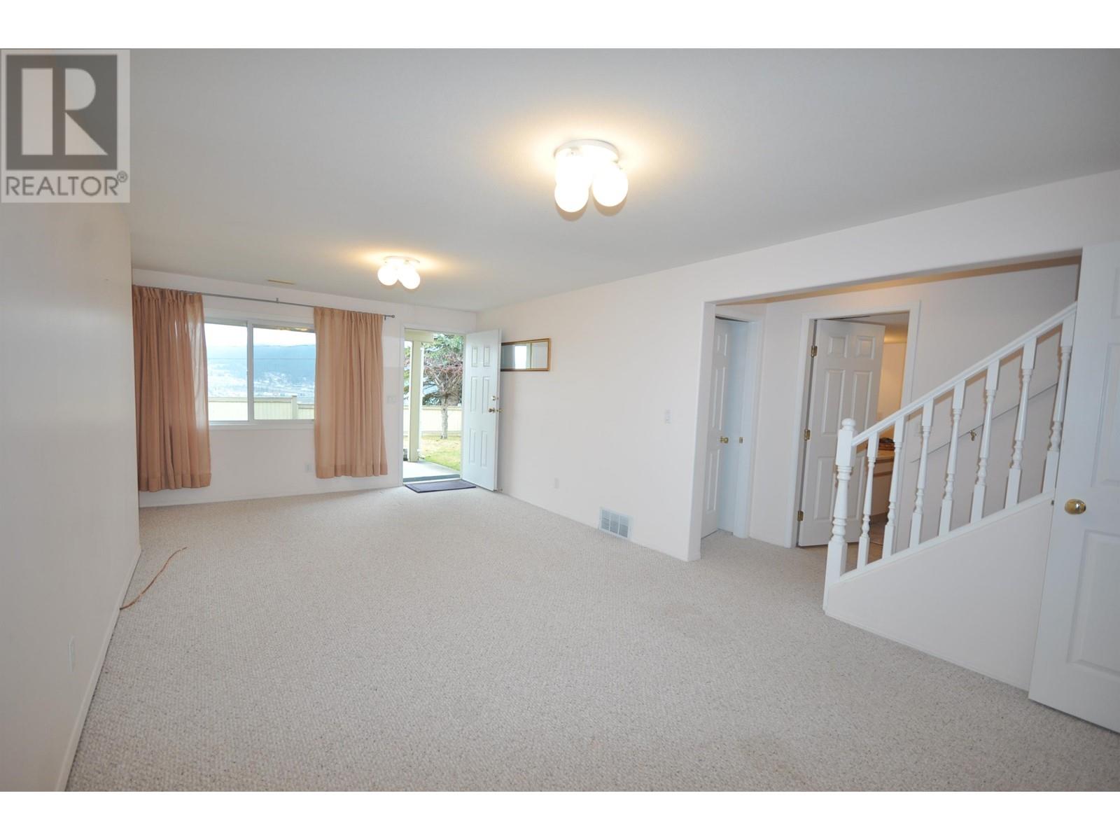3 Bedroom
3 Bathroom
2490 sqft
Fireplace
Forced Air
$295,000
Lovely level-entry 3-bedroom, 3-bath townhouse within minutes to downtown. City bus route and shopping within walking distance, hiking trails out your back door, and an amazing view of the City. Stay warm by the natural gas fireplace or step through the sliding glass doors to enjoy your morning coffee on the deck. The spacious kitchen features a breakfast nook, ample cabinetry, and generous counter space. Two of the three bedrooms are conveniently located on the main level, including the primary bedroom with a walk-in closet and a 3-piece ensuite. Downstairs, you'll find the third bedroom, an additional 3 piece bathroom, a large rec room, and two spacious storage rooms. Enjoy the comforts of AC on hot summer days and extra living space for entertaining! (id:5136)
Property Details
|
MLS® Number
|
R2982569 |
|
Property Type
|
Single Family |
|
Structure
|
Clubhouse |
Building
|
BathroomTotal
|
3 |
|
BedroomsTotal
|
3 |
|
BasementDevelopment
|
Finished |
|
BasementType
|
Full (finished) |
|
ConstructedDate
|
1996 |
|
ConstructionStyleAttachment
|
Attached |
|
ExteriorFinish
|
Vinyl Siding |
|
FireplacePresent
|
Yes |
|
FireplaceTotal
|
1 |
|
FoundationType
|
Concrete Perimeter |
|
HeatingFuel
|
Natural Gas |
|
HeatingType
|
Forced Air |
|
RoofMaterial
|
Asphalt Shingle |
|
RoofStyle
|
Conventional |
|
StoriesTotal
|
2 |
|
SizeInterior
|
2490 Sqft |
|
Type
|
Row / Townhouse |
|
UtilityWater
|
Municipal Water |
Parking
Land
|
Acreage
|
No |
|
SizeIrregular
|
2326 |
|
SizeTotal
|
2326 Sqft |
|
SizeTotalText
|
2326 Sqft |
Rooms
| Level |
Type |
Length |
Width |
Dimensions |
|
Basement |
Recreational, Games Room |
11 ft ,9 in |
21 ft ,9 in |
11 ft ,9 in x 21 ft ,9 in |
|
Basement |
Bedroom 3 |
10 ft ,3 in |
12 ft ,2 in |
10 ft ,3 in x 12 ft ,2 in |
|
Basement |
Other |
16 ft ,1 in |
11 ft ,9 in |
16 ft ,1 in x 11 ft ,9 in |
|
Basement |
Utility Room |
12 ft ,2 in |
24 ft ,9 in |
12 ft ,2 in x 24 ft ,9 in |
|
Main Level |
Kitchen |
9 ft ,1 in |
8 ft ,6 in |
9 ft ,1 in x 8 ft ,6 in |
|
Main Level |
Dining Nook |
7 ft ,1 in |
7 ft ,8 in |
7 ft ,1 in x 7 ft ,8 in |
|
Main Level |
Living Room |
26 ft ,4 in |
12 ft ,6 in |
26 ft ,4 in x 12 ft ,6 in |
|
Main Level |
Primary Bedroom |
13 ft |
12 ft ,2 in |
13 ft x 12 ft ,2 in |
|
Main Level |
Bedroom 2 |
12 ft ,2 in |
10 ft ,6 in |
12 ft ,2 in x 10 ft ,6 in |
https://www.realtor.ca/real-estate/28079244/52-500-wotzke-drive-williams-lake
































