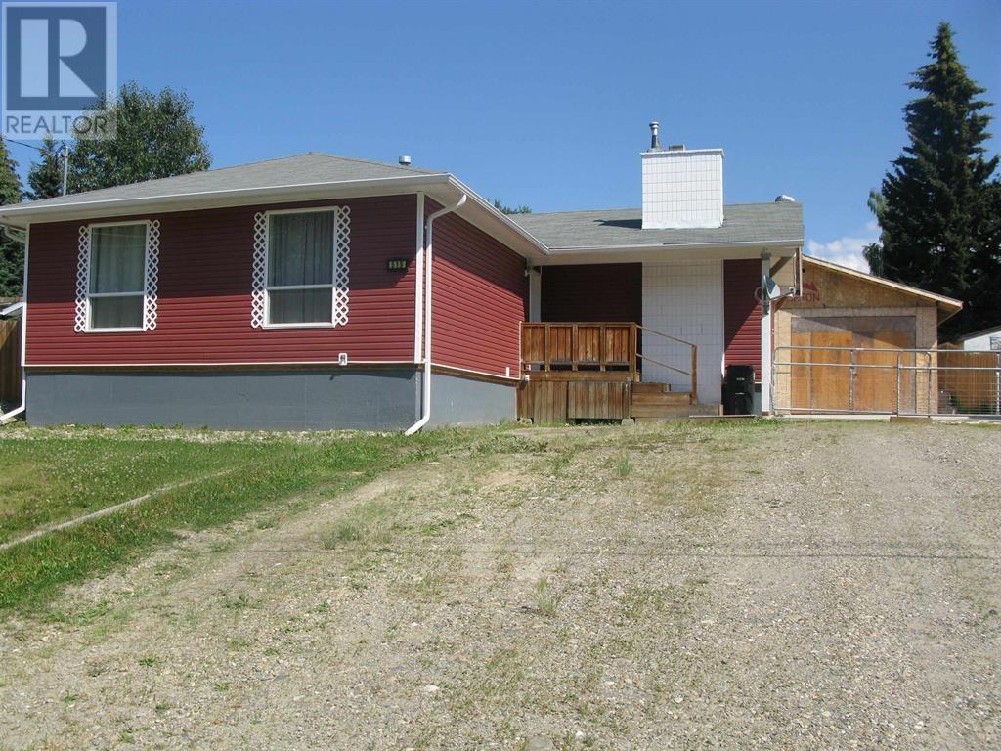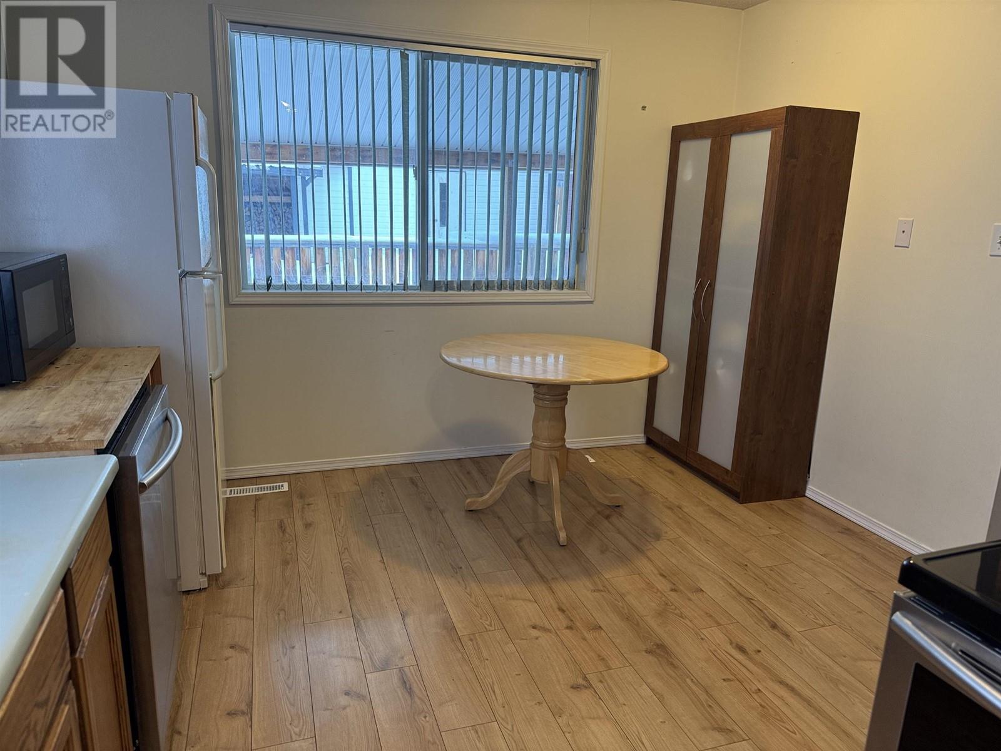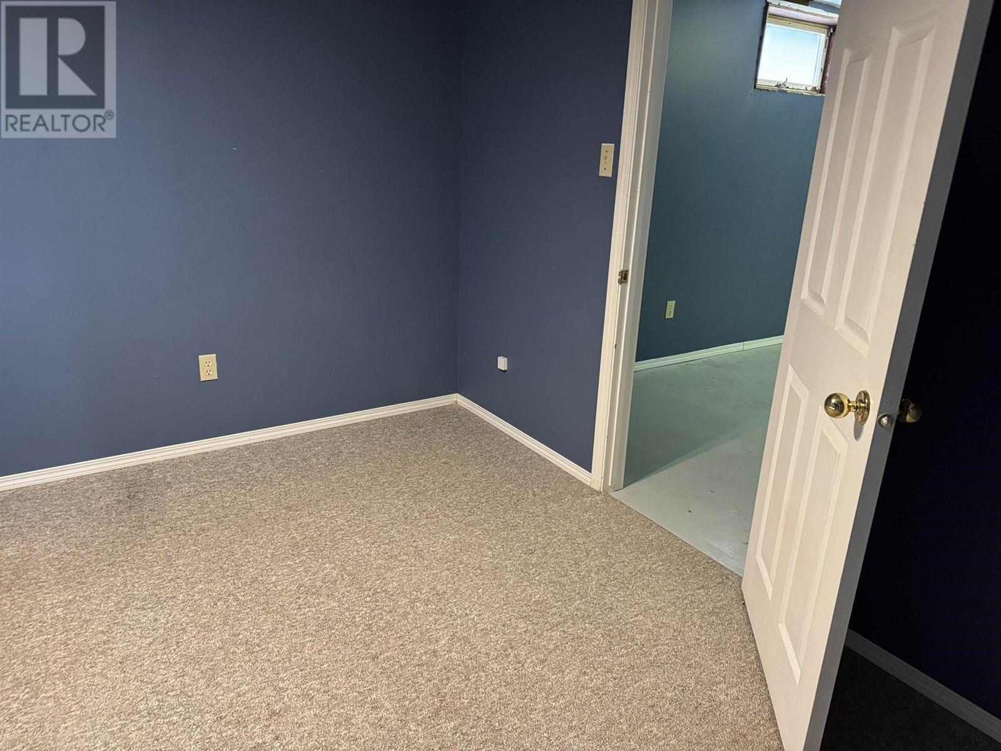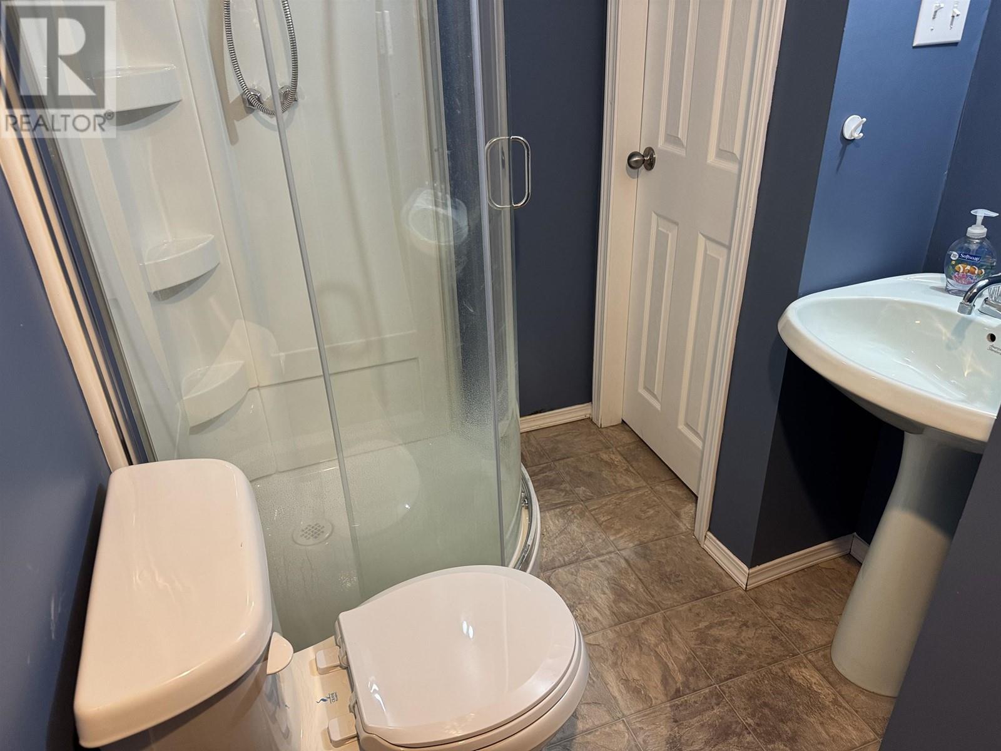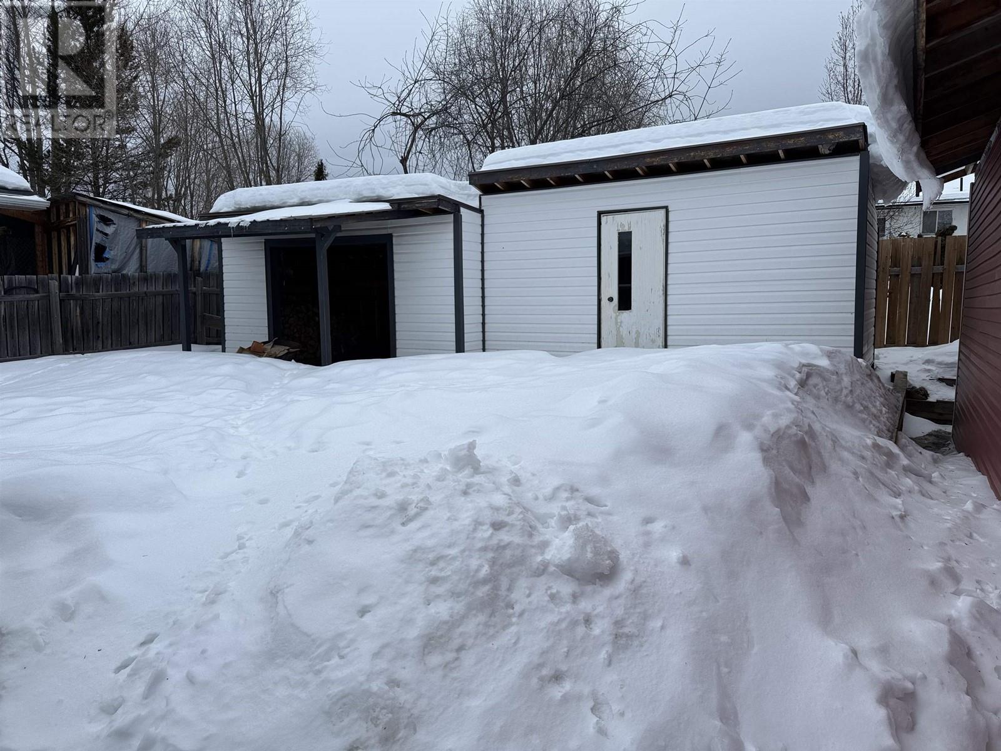519 Centennial Drive Mackenzie, British Columbia V0J 2C0
3 Bedroom
3 Bathroom
2436 sqft
Fireplace
Forced Air
$249,900
This home is a keeper! Fully fenced yard with backyard access on both sides. Pull through to 20'x8' workshop with shed attached. Plus a 26'x30' shop with metal roof on concrete pad. Large living room, dining area with patio door access to deck. Kitchen with eating area. Three bedrooms full bath plus 1/2-ensuite bath. Down with large family room with gas fireplace. Laundry, storage and 3 piece bath attached to sauna area. Updated windows, electrical docs for pigtailinq on file. Roof - 2011, HWT - 2016; furnace - 2012. (id:5136)
Property Details
| MLS® Number | R2967967 |
| Property Type | Single Family |
| StorageType | Storage |
Building
| BathroomTotal | 3 |
| BedroomsTotal | 3 |
| Appliances | Washer, Dryer, Refrigerator, Stove, Dishwasher |
| BasementType | Full |
| ConstructedDate | 1971 |
| ConstructionStyleAttachment | Detached |
| ExteriorFinish | Vinyl Siding |
| FireplacePresent | Yes |
| FireplaceTotal | 2 |
| FoundationType | Concrete Perimeter |
| HeatingFuel | Natural Gas |
| HeatingType | Forced Air |
| RoofMaterial | Asphalt Shingle |
| RoofStyle | Conventional |
| StoriesTotal | 2 |
| SizeInterior | 2436 Sqft |
| Type | House |
| UtilityWater | Municipal Water |
Parking
| Garage | 2 |
| RV |
Land
| Acreage | No |
| SizeIrregular | 8400 |
| SizeTotal | 8400 Sqft |
| SizeTotalText | 8400 Sqft |
Rooms
| Level | Type | Length | Width | Dimensions |
|---|---|---|---|---|
| Basement | Family Room | 14 ft | 28 ft | 14 ft x 28 ft |
| Basement | Laundry Room | 11 ft | 16 ft | 11 ft x 16 ft |
| Basement | Den | 10 ft | 11 ft | 10 ft x 11 ft |
| Basement | Steam Room | 12 ft | 11 ft | 12 ft x 11 ft |
| Main Level | Kitchen | 11 ft ,9 in | 15 ft ,3 in | 11 ft ,9 in x 15 ft ,3 in |
| Main Level | Living Room | 16 ft | 16 ft | 16 ft x 16 ft |
| Main Level | Dining Room | 11 ft ,4 in | 9 ft ,8 in | 11 ft ,4 in x 9 ft ,8 in |
| Main Level | Bedroom 2 | 9 ft | 10 ft ,7 in | 9 ft x 10 ft ,7 in |
| Main Level | Bedroom 3 | 8 ft ,4 in | 11 ft | 8 ft ,4 in x 11 ft |
| Main Level | Primary Bedroom | 12 ft | 12 ft ,8 in | 12 ft x 12 ft ,8 in |
https://www.realtor.ca/real-estate/27927042/519-centennial-drive-mackenzie
Interested?
Contact us for more information

