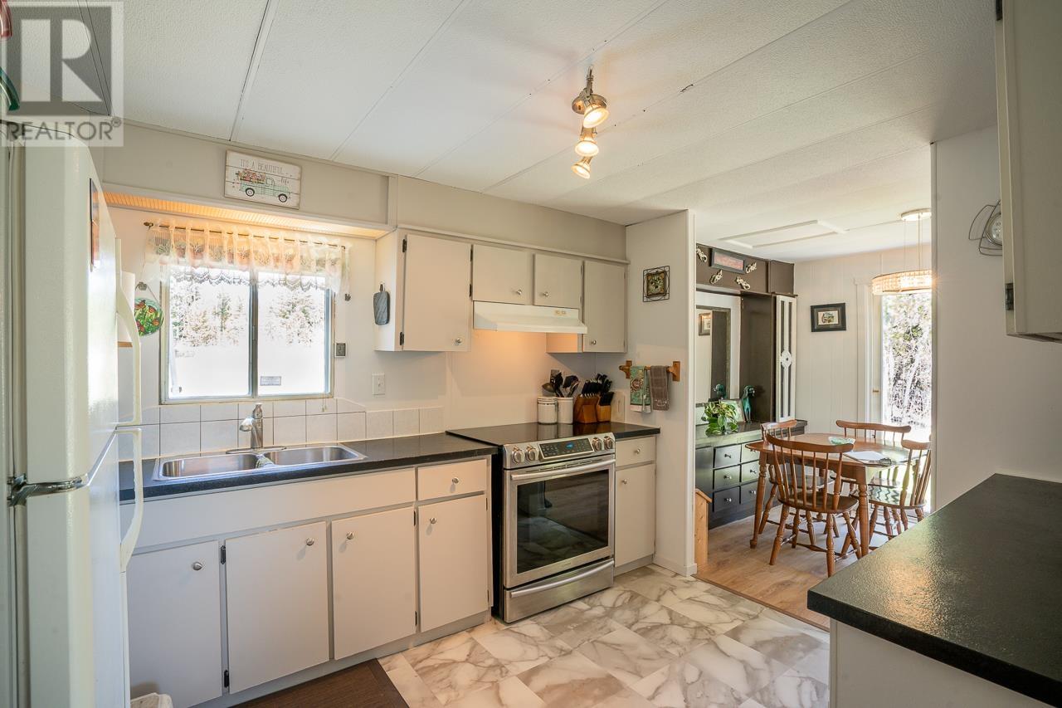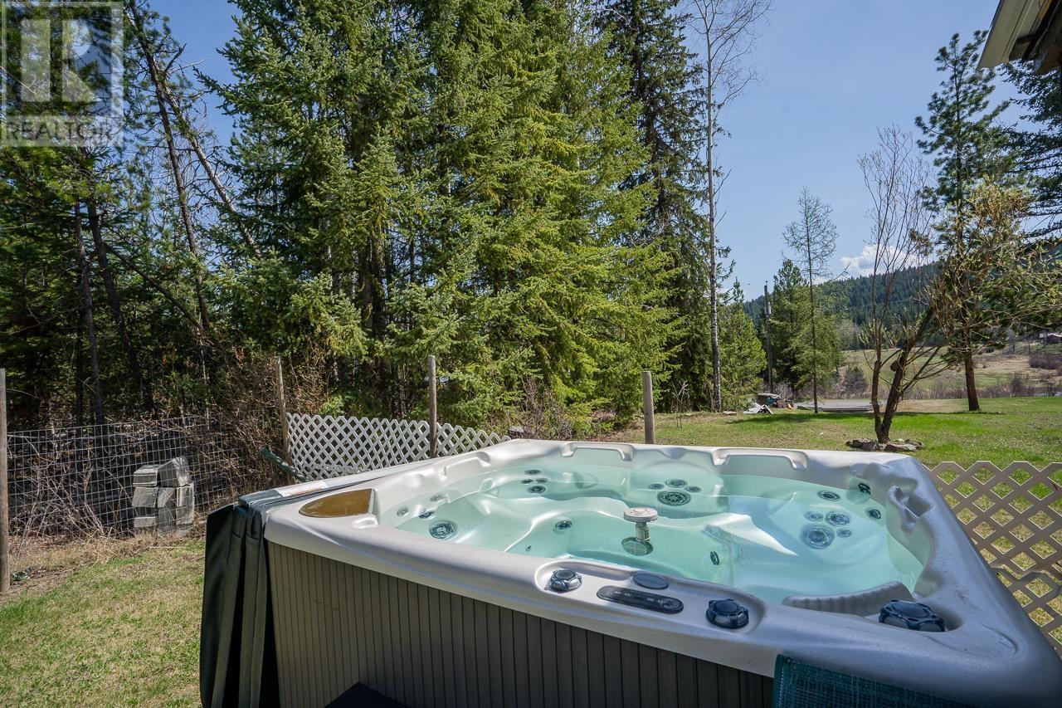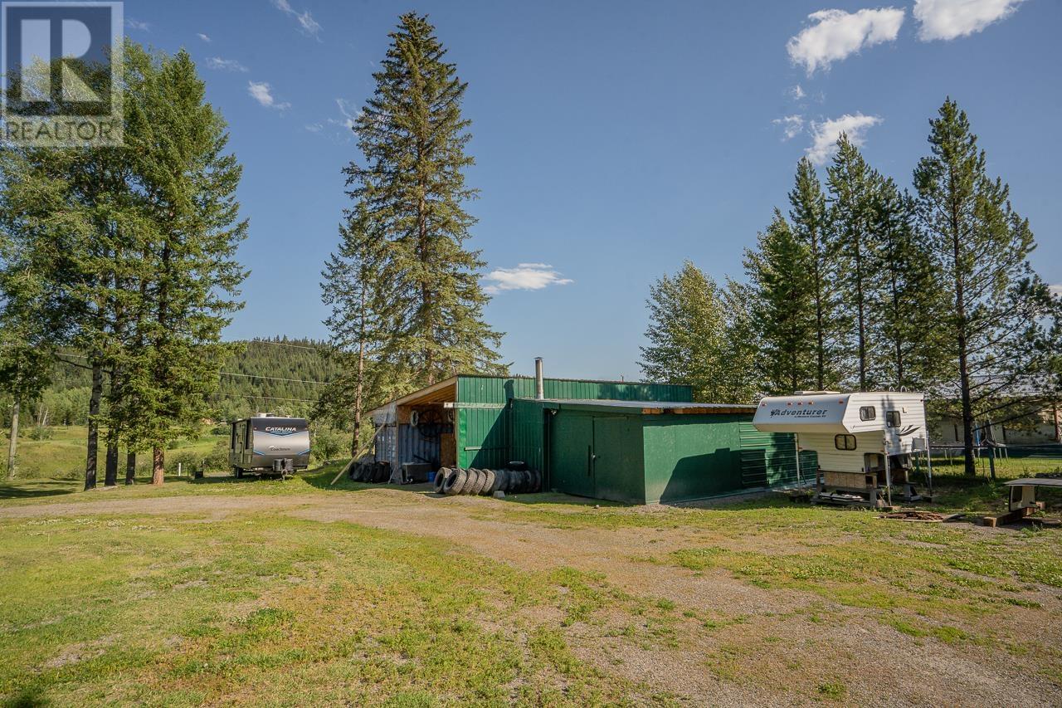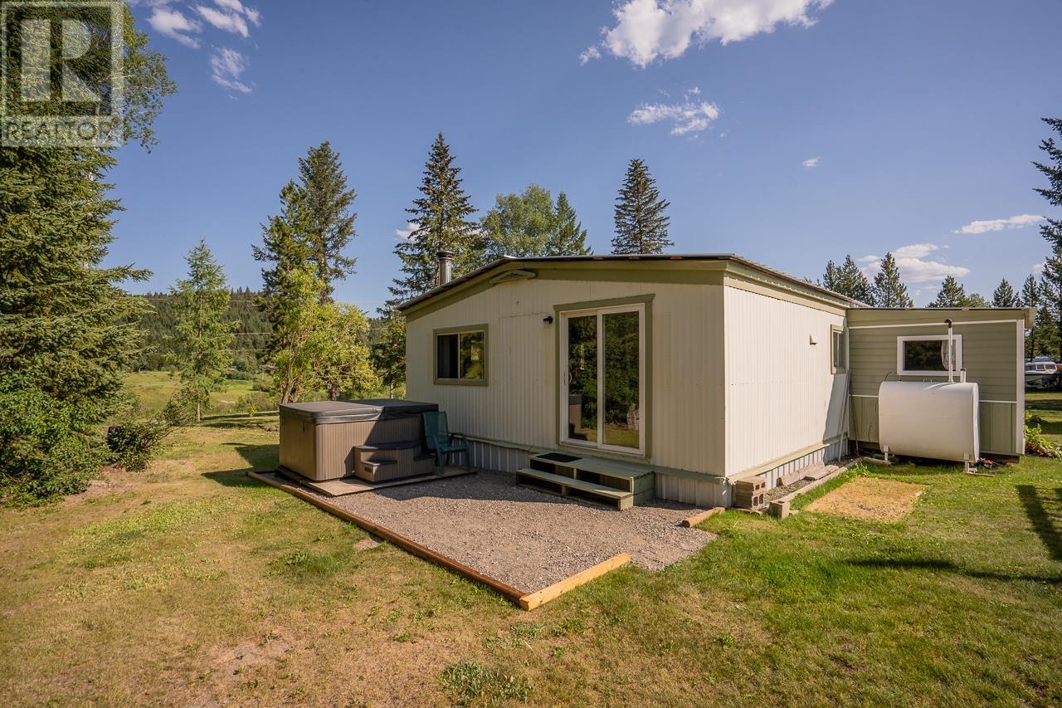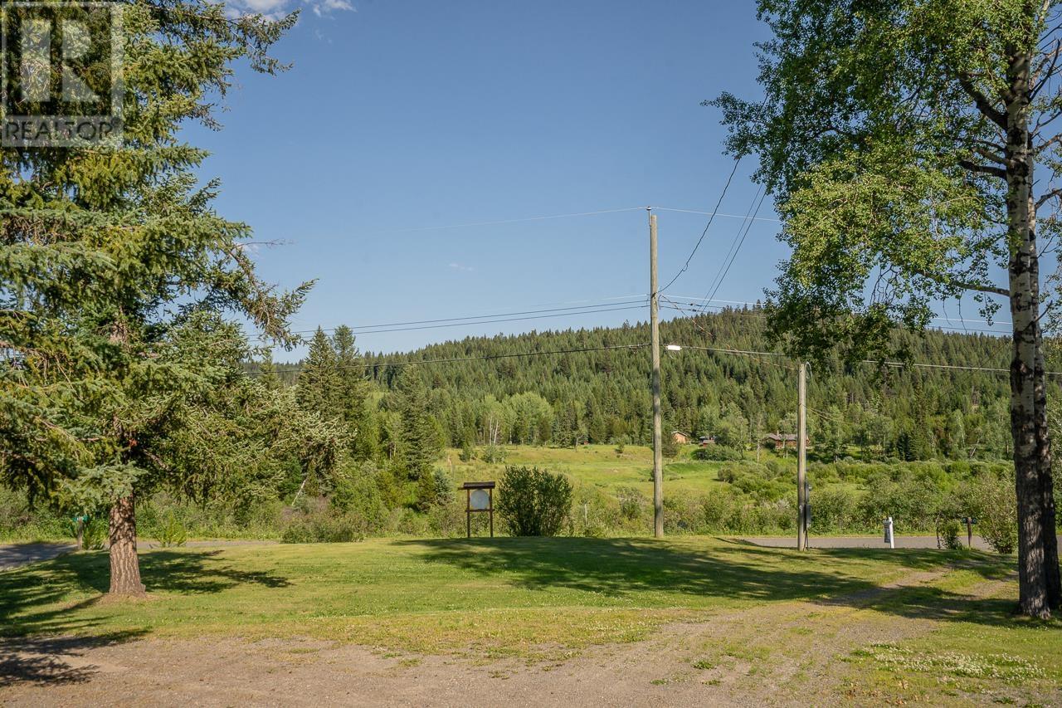4 Bedroom
2 Bathroom
1298 sqft
Fireplace
Forced Air
Acreage
$364,000
When you think of affordable Cariboo living, I bet you think about a nice big yard, a shop to keep your stuff out of the weather and a well-cared for home- maybe with a cozy wood stove. And this property has it all! There's 2 separate titles, which give you over an acre of sunny space for gardening and wandering about. It has views over Bridge Creek and a neighbouring ranch and drive-through access between Canim-Hendrix and Perkins Rd. The home has had some recent updates that make it super bright and cheery. I think my favourite part is the hot tub just outside the dining room sliding doors. Outside is a large shop that’s been built around 2 sea cans and can fit an RV, large truck, tractors… you name it! It even has separate electrical service. This place really has so much good to offer. (id:5136)
Property Details
|
MLS® Number
|
R2977491 |
|
Property Type
|
Single Family |
|
StorageType
|
Storage |
|
Structure
|
Workshop |
|
ViewType
|
View |
Building
|
BathroomTotal
|
2 |
|
BedroomsTotal
|
4 |
|
Appliances
|
Washer/dryer Combo, Hot Tub, Refrigerator, Stove |
|
BasementType
|
None |
|
ConstructedDate
|
1973 |
|
ConstructionStyleAttachment
|
Detached |
|
ConstructionStyleOther
|
Manufactured |
|
ExteriorFinish
|
Metal |
|
FireplacePresent
|
Yes |
|
FireplaceTotal
|
1 |
|
Fixture
|
Drapes/window Coverings |
|
FoundationType
|
Unknown |
|
HeatingFuel
|
Wood |
|
HeatingType
|
Forced Air |
|
RoofMaterial
|
Metal |
|
RoofStyle
|
Conventional |
|
StoriesTotal
|
1 |
|
SizeInterior
|
1298 Sqft |
|
Type
|
Manufactured Home/mobile |
|
UtilityWater
|
Drilled Well |
Parking
Land
|
Acreage
|
Yes |
|
SizeIrregular
|
1.29 |
|
SizeTotal
|
1.29 Ac |
|
SizeTotalText
|
1.29 Ac |
Rooms
| Level |
Type |
Length |
Width |
Dimensions |
|
Main Level |
Living Room |
17 ft |
12 ft ,1 in |
17 ft x 12 ft ,1 in |
|
Main Level |
Kitchen |
11 ft |
9 ft |
11 ft x 9 ft |
|
Main Level |
Dining Room |
9 ft |
7 ft |
9 ft x 7 ft |
|
Main Level |
Laundry Room |
8 ft |
5 ft |
8 ft x 5 ft |
|
Main Level |
Mud Room |
8 ft |
7 ft |
8 ft x 7 ft |
|
Main Level |
Primary Bedroom |
11 ft ,1 in |
11 ft |
11 ft ,1 in x 11 ft |
|
Main Level |
Bedroom 2 |
11 ft |
9 ft |
11 ft x 9 ft |
|
Main Level |
Bedroom 3 |
11 ft ,1 in |
8 ft ,1 in |
11 ft ,1 in x 8 ft ,1 in |
|
Main Level |
Bedroom 4 |
9 ft ,1 in |
7 ft ,1 in |
9 ft ,1 in x 7 ft ,1 in |
|
Main Level |
Other |
5 ft ,1 in |
3 ft |
5 ft ,1 in x 3 ft |
https://www.realtor.ca/real-estate/28019978/5110-perkins-road-forest-grove










