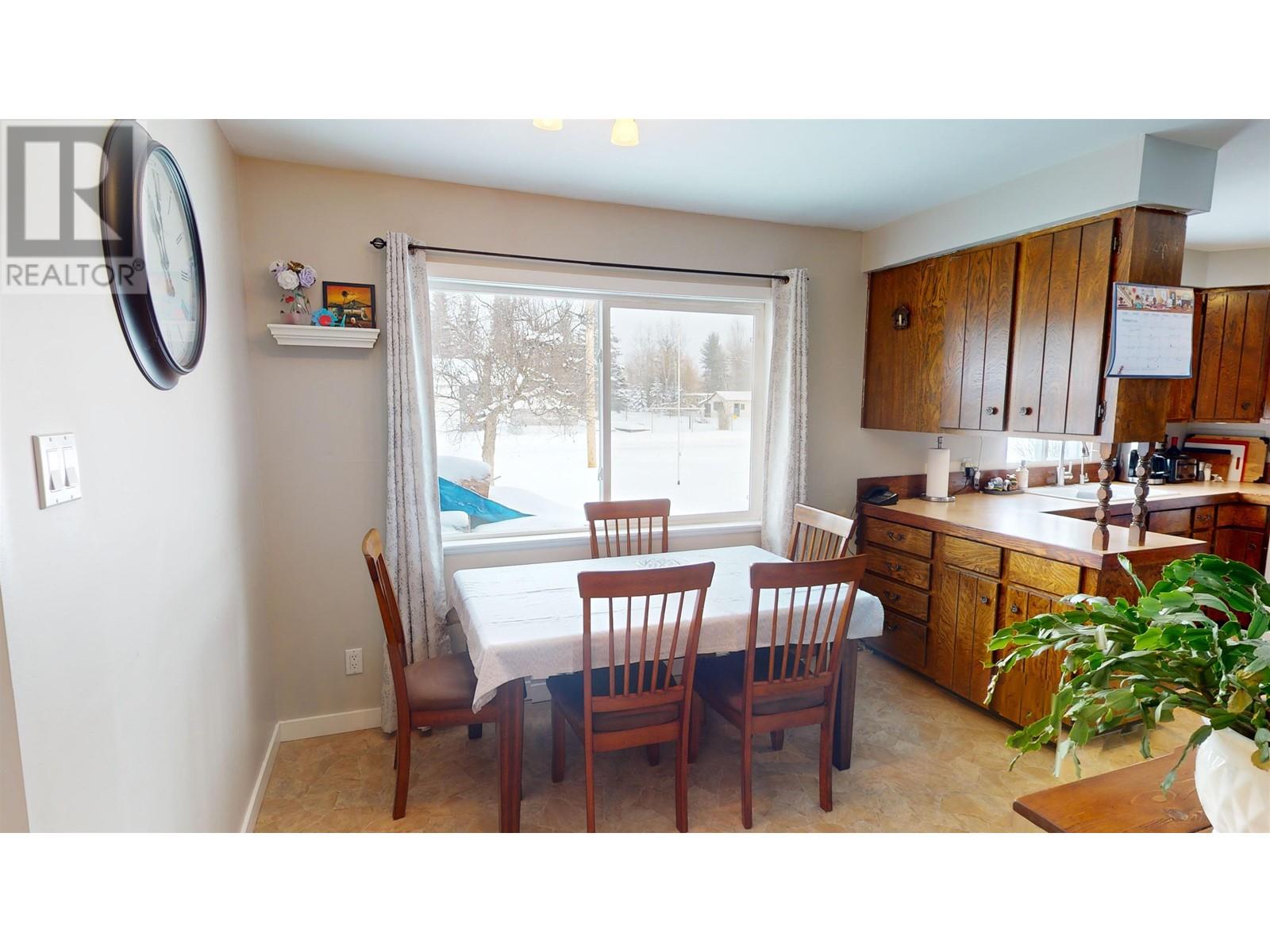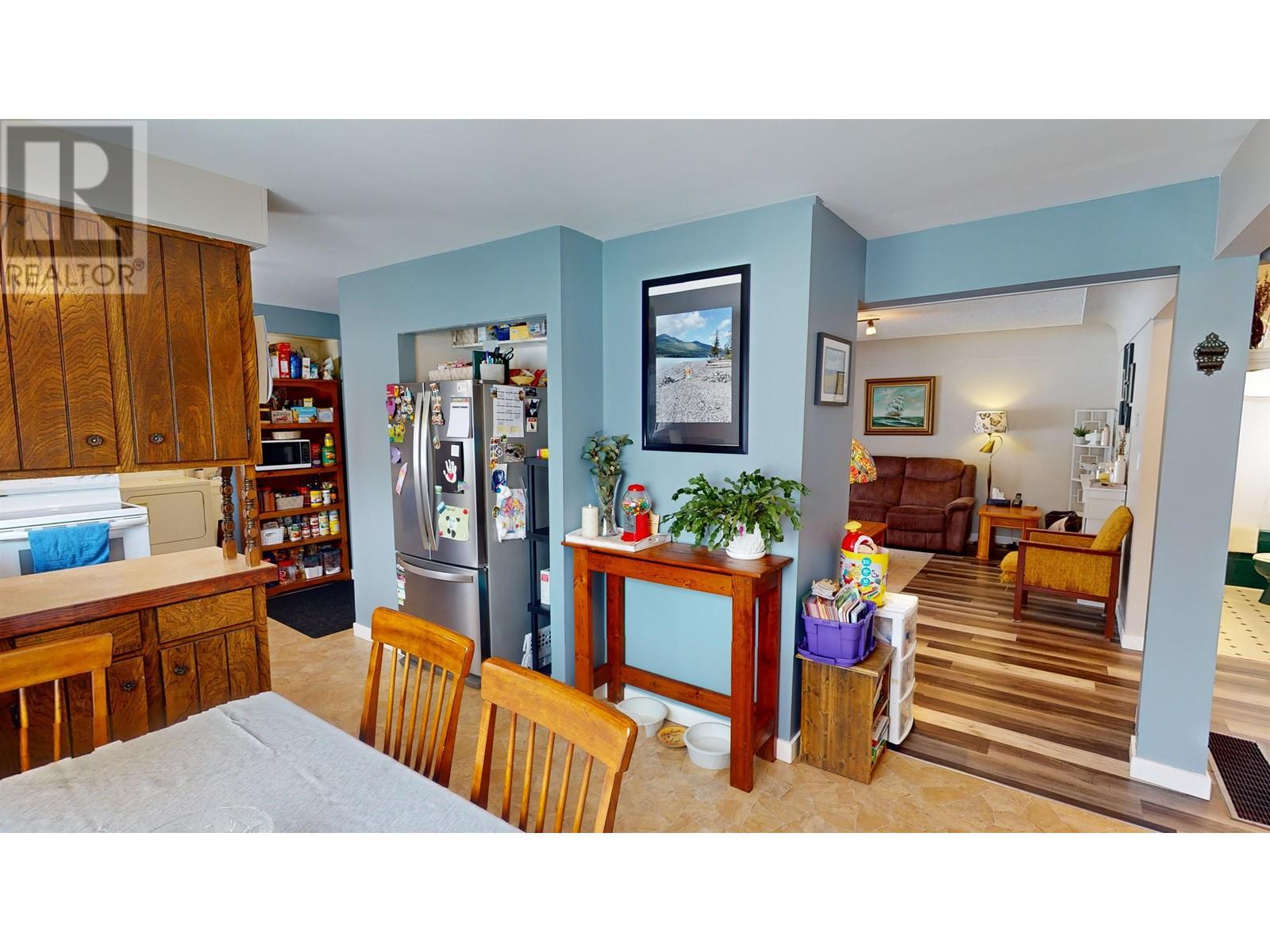3 Bedroom
2 Bathroom
2014 sqft
Fireplace
Forced Air
$319,900
* PREC - Personal Real Estate Corporation. Charming and well-maintained home with 2+ bedrooms, 2 bathrooms, and plenty of potential! Featuring updated vinyl windows, a spacious laundry room with a half bath, and a partially finished full basement ready for your ideas. Outside, you'll find a detached garage on a pad wired with a 220 plug, offering excellent storage, workshop, and utility space. Relax on the 12' x 16' covered deck and soak up the sun in your private outdoor retreat. Located in a convenient neighborhood, just minutes from shopping, schools, parks, and all amenities. A fantastic opportunity to own a solid home in a great location—don’t miss out so call your Realtor today! (id:5136)
Property Details
|
MLS® Number
|
R2963117 |
|
Property Type
|
Single Family |
Building
|
BathroomTotal
|
2 |
|
BedroomsTotal
|
3 |
|
Appliances
|
Washer/dryer Combo, Refrigerator, Stove |
|
BasementDevelopment
|
Partially Finished |
|
BasementType
|
Full (partially Finished) |
|
ConstructedDate
|
1962 |
|
ConstructionStyleAttachment
|
Detached |
|
ExteriorFinish
|
Stucco |
|
FireplacePresent
|
Yes |
|
FireplaceTotal
|
1 |
|
FoundationType
|
Concrete Perimeter |
|
HeatingFuel
|
Natural Gas, Wood |
|
HeatingType
|
Forced Air |
|
RoofMaterial
|
Membrane |
|
RoofStyle
|
Conventional |
|
StoriesTotal
|
2 |
|
SizeInterior
|
2014 Sqft |
|
Type
|
House |
|
UtilityWater
|
Ground-level Well |
Parking
Land
|
Acreage
|
No |
|
SizeIrregular
|
0.4 |
|
SizeTotal
|
0.4 Ac |
|
SizeTotalText
|
0.4 Ac |
Rooms
| Level |
Type |
Length |
Width |
Dimensions |
|
Basement |
Bedroom 3 |
10 ft ,6 in |
9 ft ,8 in |
10 ft ,6 in x 9 ft ,8 in |
|
Basement |
Hobby Room |
17 ft |
13 ft ,6 in |
17 ft x 13 ft ,6 in |
|
Lower Level |
Office |
10 ft ,8 in |
8 ft ,1 in |
10 ft ,8 in x 8 ft ,1 in |
|
Lower Level |
Utility Room |
16 ft |
14 ft |
16 ft x 14 ft |
|
Main Level |
Mud Room |
9 ft ,6 in |
5 ft ,9 in |
9 ft ,6 in x 5 ft ,9 in |
|
Main Level |
Foyer |
12 ft |
5 ft |
12 ft x 5 ft |
|
Main Level |
Dining Room |
10 ft ,2 in |
10 ft |
10 ft ,2 in x 10 ft |
|
Main Level |
Kitchen |
10 ft ,3 in |
10 ft |
10 ft ,3 in x 10 ft |
|
Main Level |
Living Room |
16 ft |
14 ft |
16 ft x 14 ft |
|
Main Level |
Primary Bedroom |
13 ft |
10 ft |
13 ft x 10 ft |
|
Main Level |
Bedroom 2 |
11 ft ,8 in |
9 ft ,3 in |
11 ft ,8 in x 9 ft ,3 in |
|
Main Level |
Laundry Room |
8 ft ,8 in |
5 ft ,8 in |
8 ft ,8 in x 5 ft ,8 in |
https://www.realtor.ca/real-estate/27873521/510-elm-street-quesnel






























