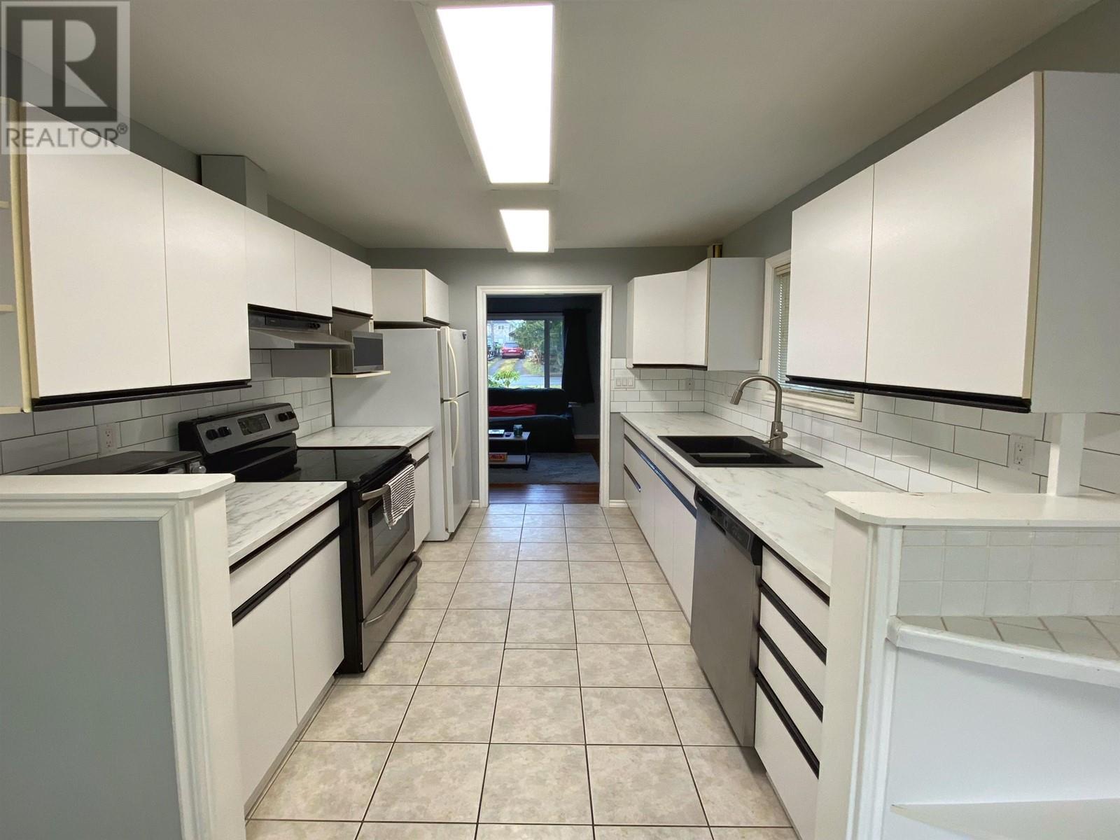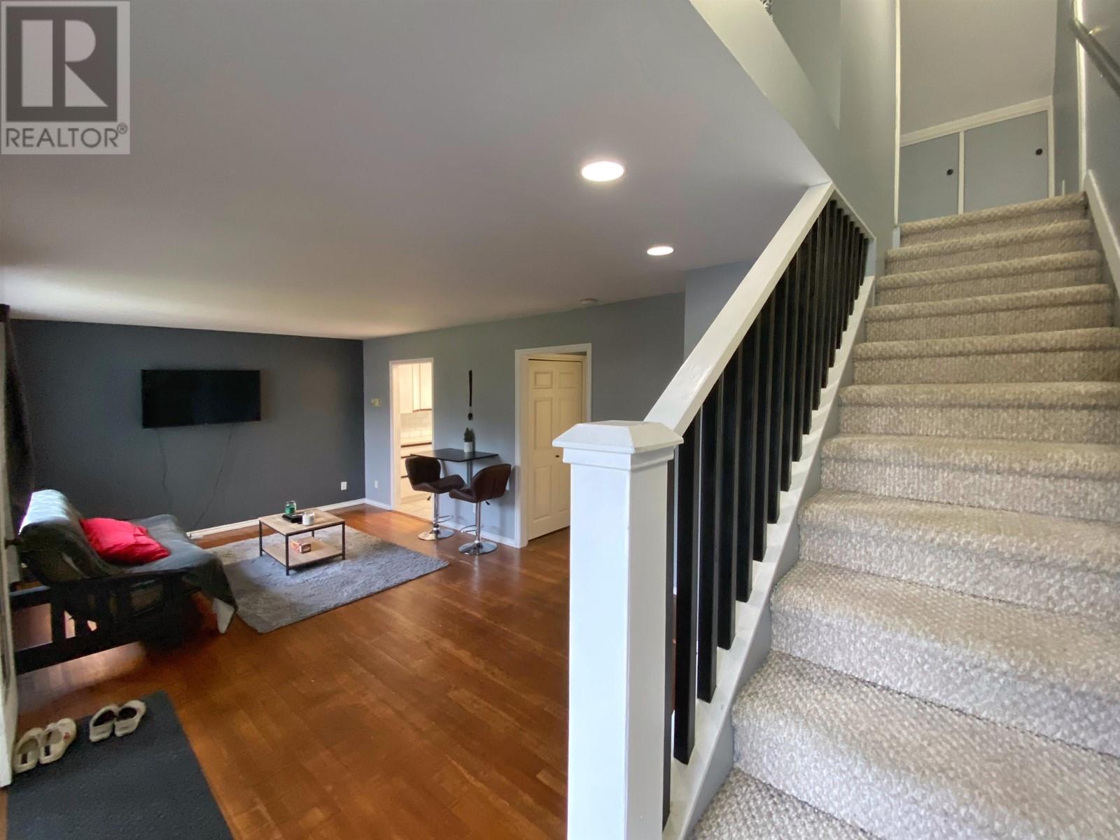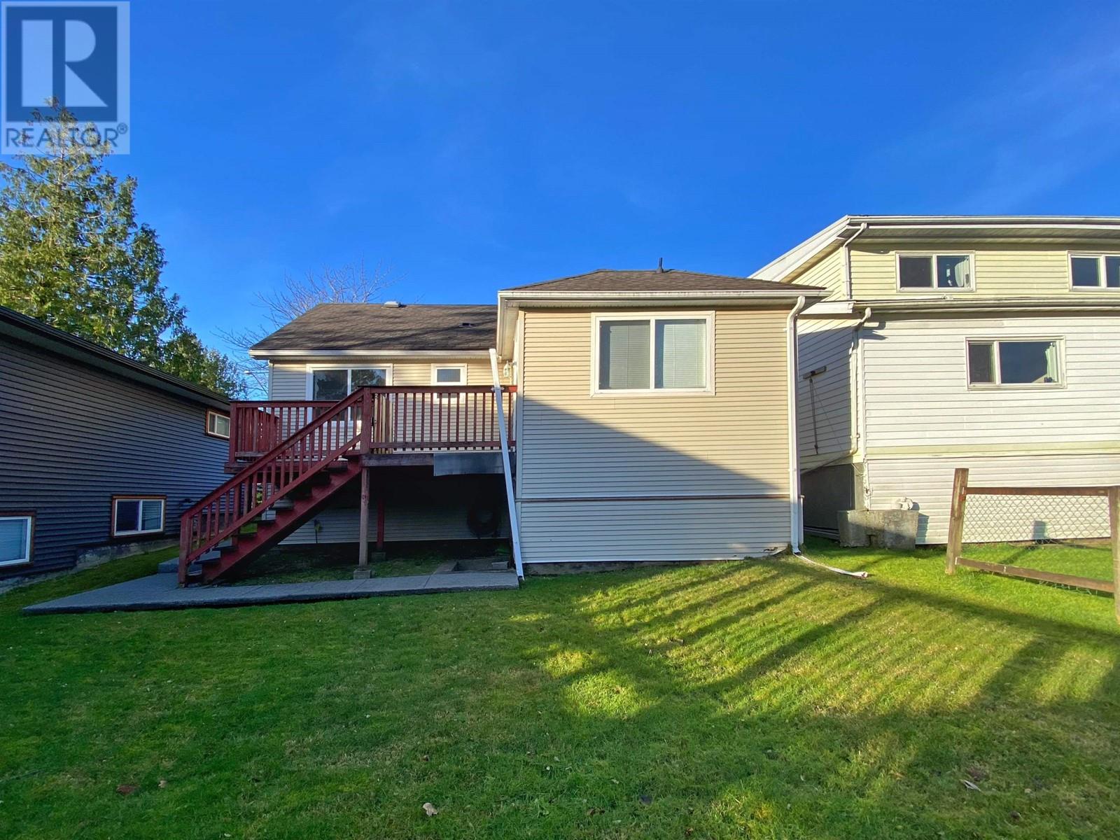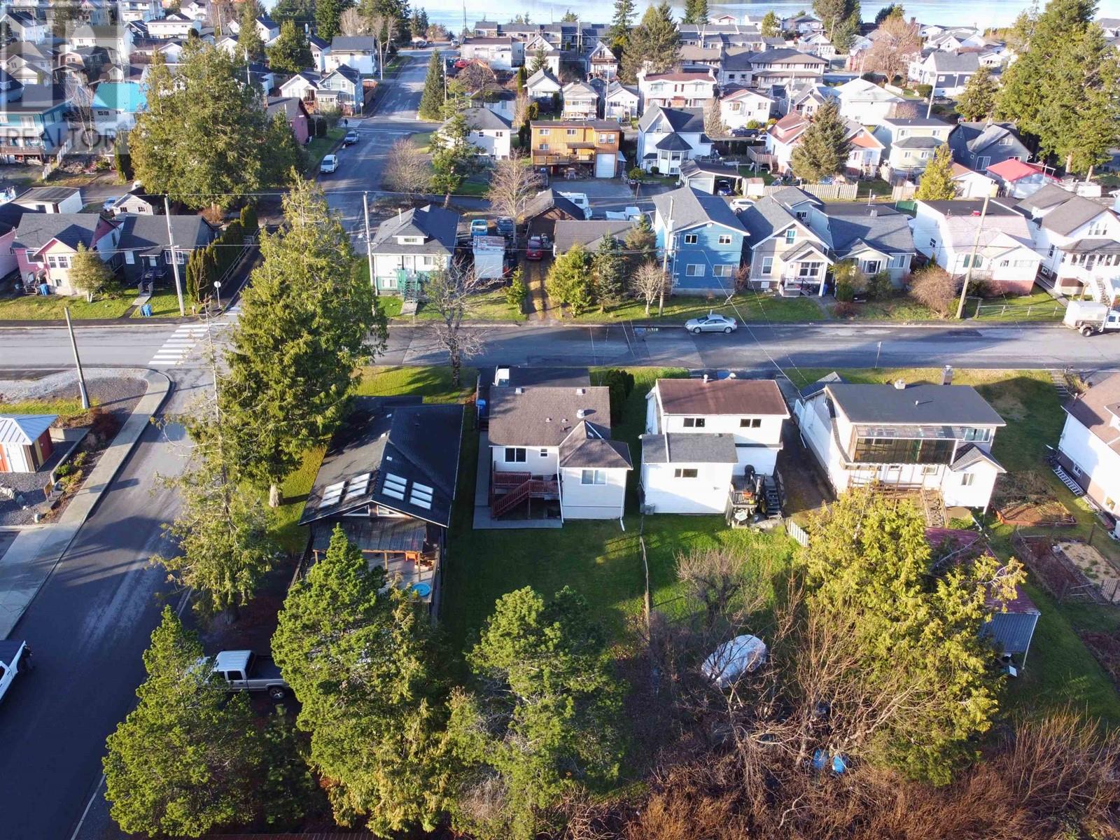2 Bedroom
1 Bathroom
996 sqft
Fireplace
$398,000
* PREC - Personal Real Estate Corporation. This extremely well maintained 2 bedroom, 1 bath home is located on a quiet street and is within close proximity to schools, the downtown core and walking trails. Everything you need for day to day living is located on the main level. Step inside you'll find a cozy living room with gas fireplace and a beautiful galley style kitchen with a large dining area. Just off the kitchen is a sundeck which overlooks the large, gently sloping backyard. The upper level could be used as a rec room or your private primary bedroom escape. You'll also find easy access to a large crawlspace area which is the perfect area to store all your seasonal belongings. There is also excellent off street parking. (id:5136)
Property Details
|
MLS® Number
|
R2951649 |
|
Property Type
|
Single Family |
Building
|
BathroomTotal
|
1 |
|
BedroomsTotal
|
2 |
|
Appliances
|
Washer, Dryer, Refrigerator, Stove, Dishwasher |
|
BasementType
|
Crawl Space |
|
ConstructedDate
|
1942 |
|
ConstructionStyleAttachment
|
Detached |
|
ExteriorFinish
|
Vinyl Siding |
|
FireplacePresent
|
Yes |
|
FireplaceTotal
|
1 |
|
FoundationType
|
Unknown |
|
HeatingFuel
|
Electric |
|
RoofMaterial
|
Asphalt Shingle |
|
RoofStyle
|
Conventional |
|
StoriesTotal
|
2 |
|
SizeInterior
|
996 Sqft |
|
Type
|
House |
|
UtilityWater
|
Municipal Water |
Parking
Land
|
Acreage
|
No |
|
SizeIrregular
|
3750 |
|
SizeTotal
|
3750 Sqft |
|
SizeTotalText
|
3750 Sqft |
Rooms
| Level |
Type |
Length |
Width |
Dimensions |
|
Above |
Primary Bedroom |
15 ft |
19 ft ,1 in |
15 ft x 19 ft ,1 in |
|
Main Level |
Kitchen |
8 ft |
11 ft |
8 ft x 11 ft |
|
Main Level |
Living Room |
11 ft |
21 ft |
11 ft x 21 ft |
|
Main Level |
Eating Area |
9 ft |
10 ft |
9 ft x 10 ft |
|
Main Level |
Foyer |
3 ft |
4 ft |
3 ft x 4 ft |
|
Main Level |
Bedroom 2 |
9 ft |
11 ft |
9 ft x 11 ft |
https://www.realtor.ca/real-estate/27757306/510-e-7th-avenue-prince-rupert































