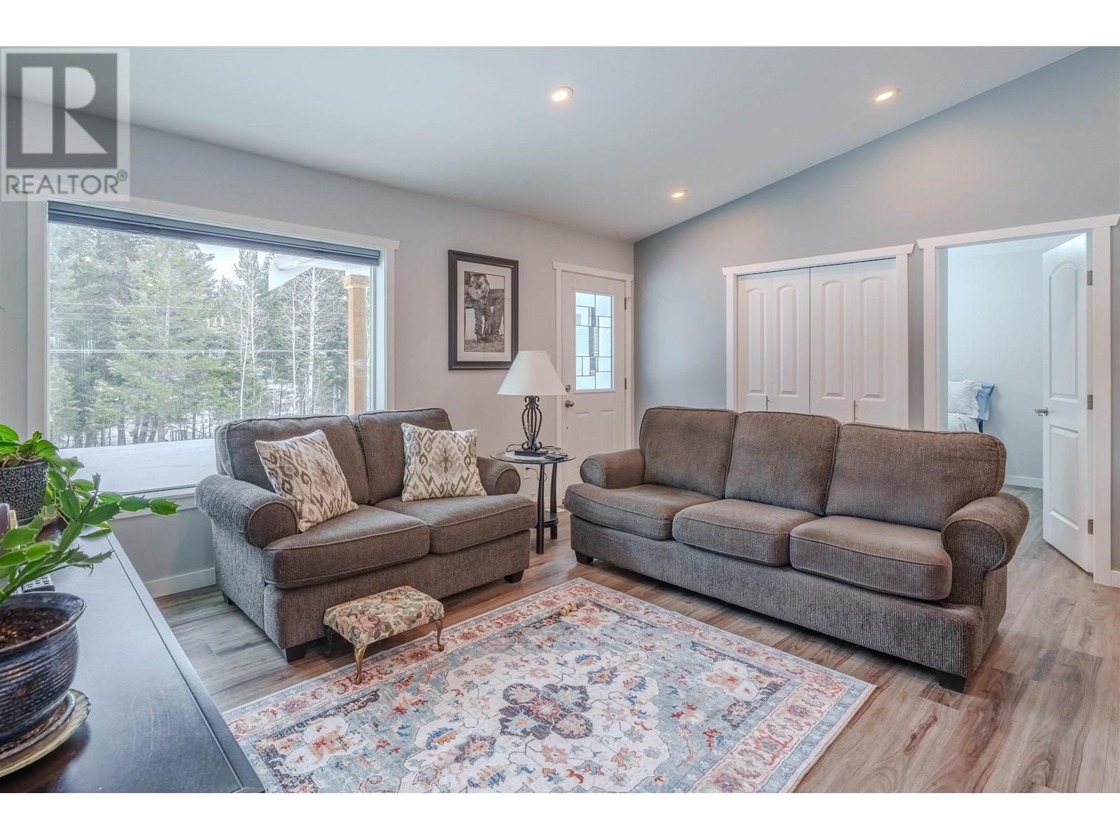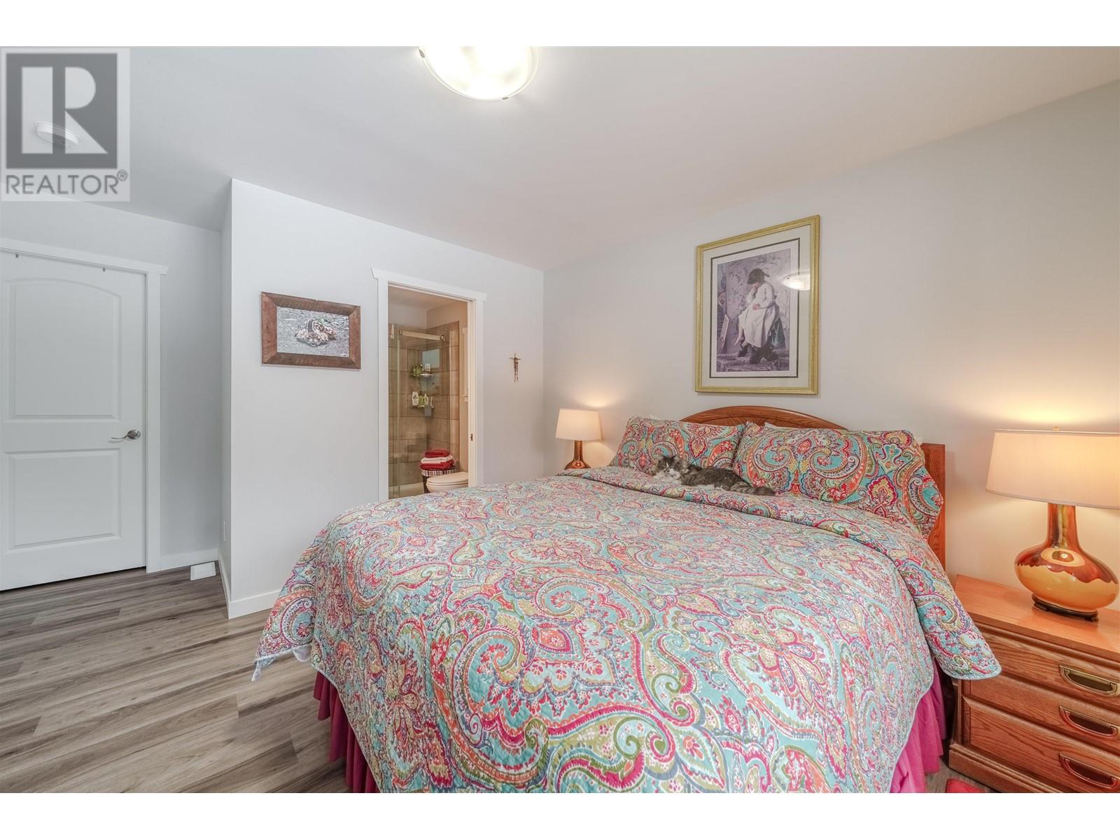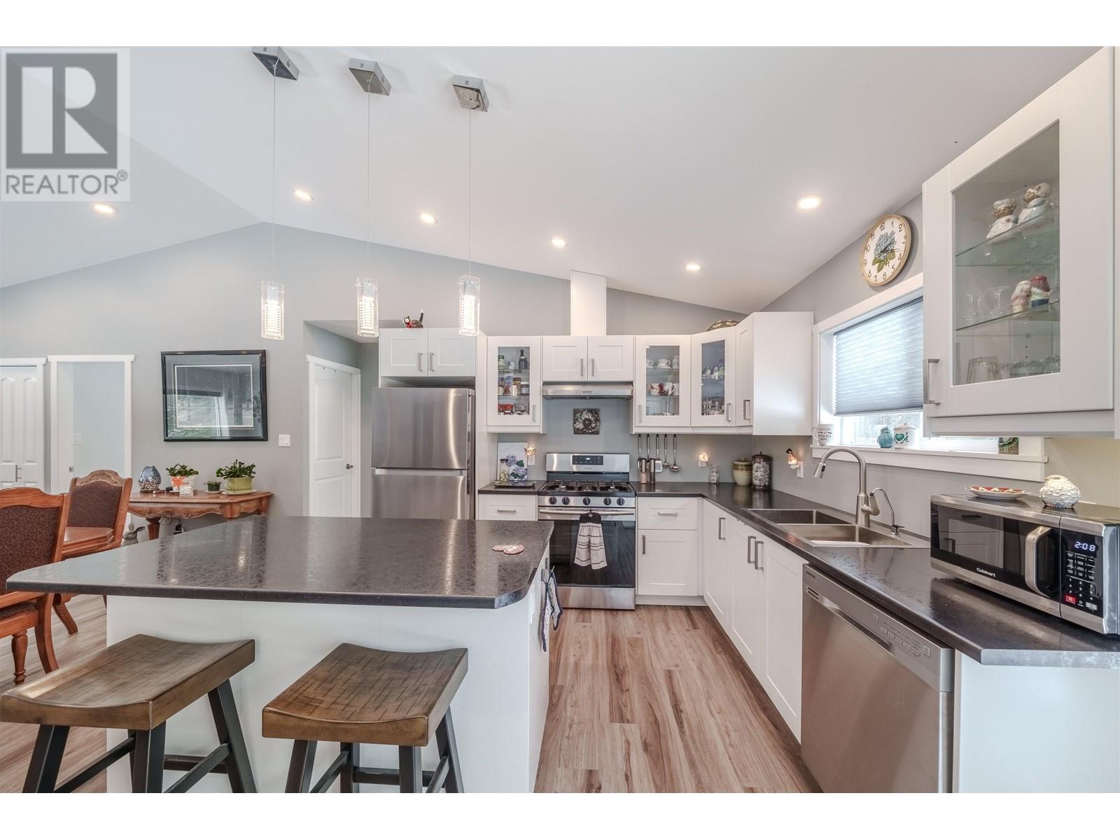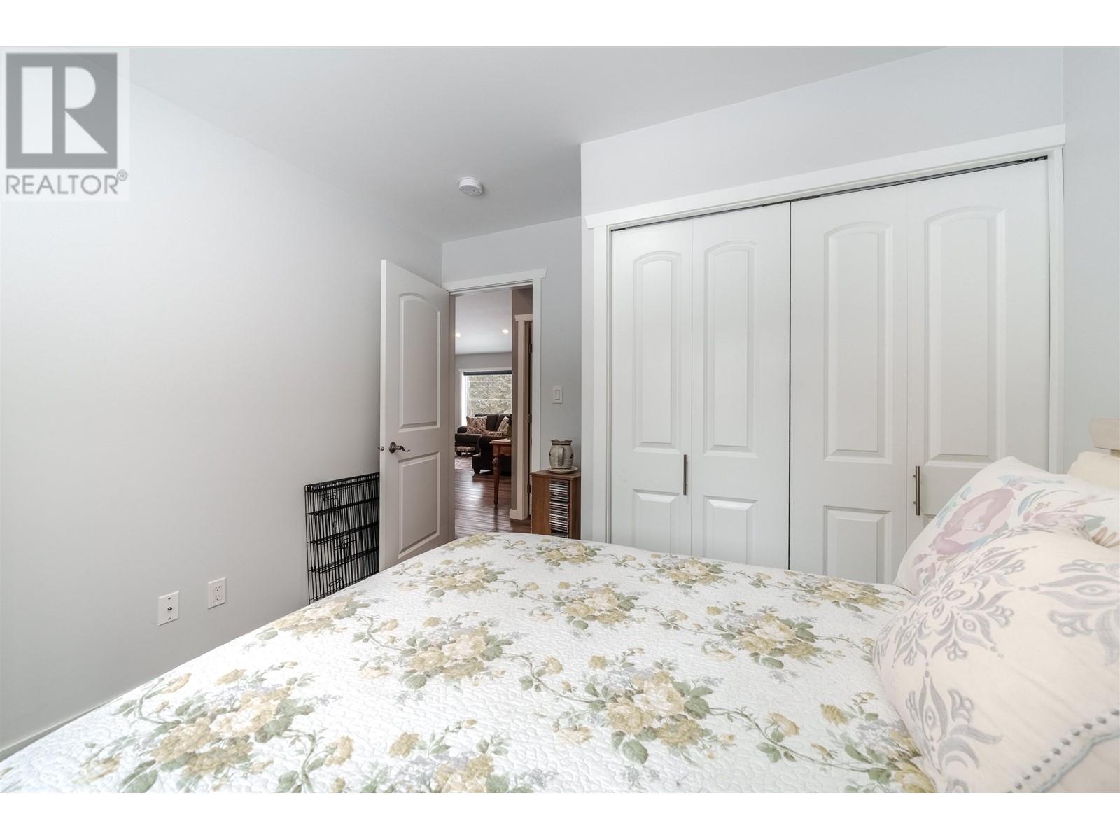5099 Easzee Drive 108 Mile Ranch, British Columbia V0K 2Z0
3 Bedroom
2 Bathroom
1280 sqft
Ranch
Forced Air
$565,000
This beautifully maintained 3 bedroom, 2 bathroom home has a bright and open-concept kitchen, living, and dining area, perfect for everyday living. The spacious primary suite features a generous ensuite and walk-in closet, while two additional bedrooms provide extra space for family, guests, or a home office. A large double carport offers ample parking, and the full 6' crawl space with stair access ensures convenient storage. (id:5136)
Property Details
| MLS® Number | R2968822 |
| Property Type | Single Family |
Building
| BathroomTotal | 2 |
| BedroomsTotal | 3 |
| Appliances | Washer, Dryer, Refrigerator, Stove, Dishwasher |
| ArchitecturalStyle | Ranch |
| BasementType | Crawl Space |
| ConstructedDate | 2018 |
| ConstructionStyleAttachment | Detached |
| ExteriorFinish | Composite Siding |
| FoundationType | Concrete Perimeter |
| HeatingFuel | Natural Gas |
| HeatingType | Forced Air |
| RoofMaterial | Asphalt Shingle |
| RoofStyle | Conventional |
| StoriesTotal | 1 |
| SizeInterior | 1280 Sqft |
| Type | House |
| UtilityWater | Municipal Water |
Parking
| Carport |
Land
| Acreage | No |
| SizeIrregular | 0.41 |
| SizeTotal | 0.41 Ac |
| SizeTotalText | 0.41 Ac |
Rooms
| Level | Type | Length | Width | Dimensions |
|---|---|---|---|---|
| Main Level | Kitchen | 16 ft ,8 in | 10 ft ,6 in | 16 ft ,8 in x 10 ft ,6 in |
| Main Level | Living Room | 16 ft ,8 in | 8 ft | 16 ft ,8 in x 8 ft |
| Main Level | Dining Room | 16 ft ,8 in | 8 ft | 16 ft ,8 in x 8 ft |
| Main Level | Primary Bedroom | 11 ft ,6 in | 10 ft ,2 in | 11 ft ,6 in x 10 ft ,2 in |
| Main Level | Bedroom 2 | 10 ft ,2 in | 10 ft ,2 in | 10 ft ,2 in x 10 ft ,2 in |
| Main Level | Bedroom 3 | 10 ft ,6 in | 10 ft ,2 in | 10 ft ,6 in x 10 ft ,2 in |
| Main Level | Foyer | 8 ft | 12 ft | 8 ft x 12 ft |
https://www.realtor.ca/real-estate/27933354/5099-easzee-drive-108-mile-ranch
Interested?
Contact us for more information






































