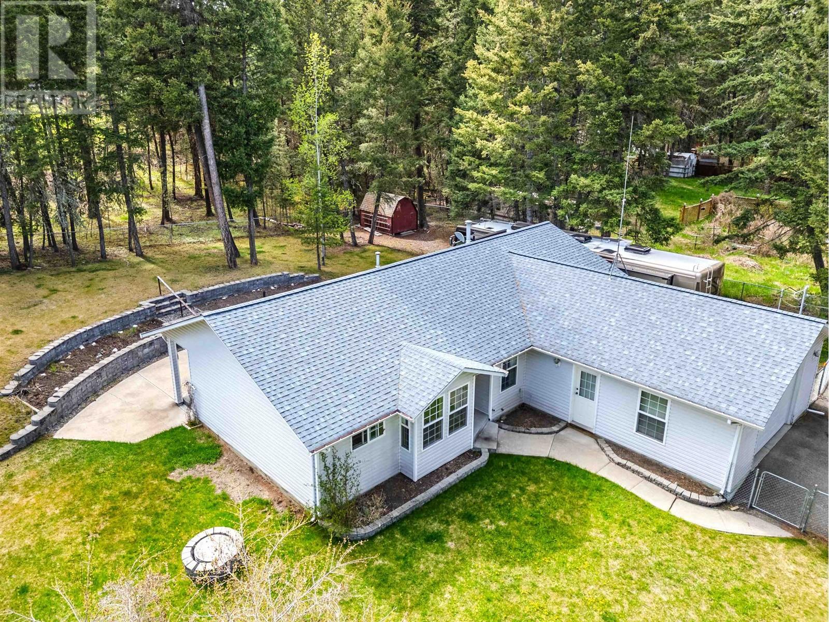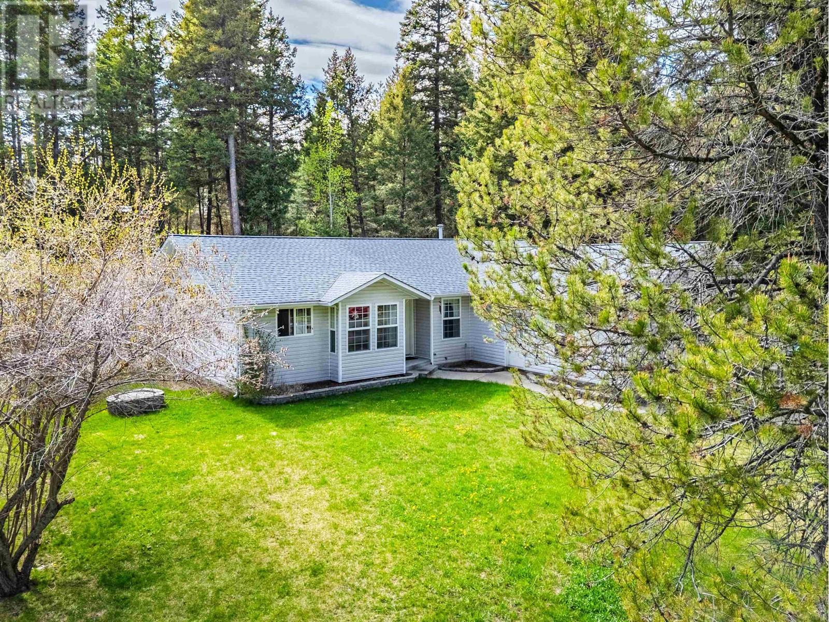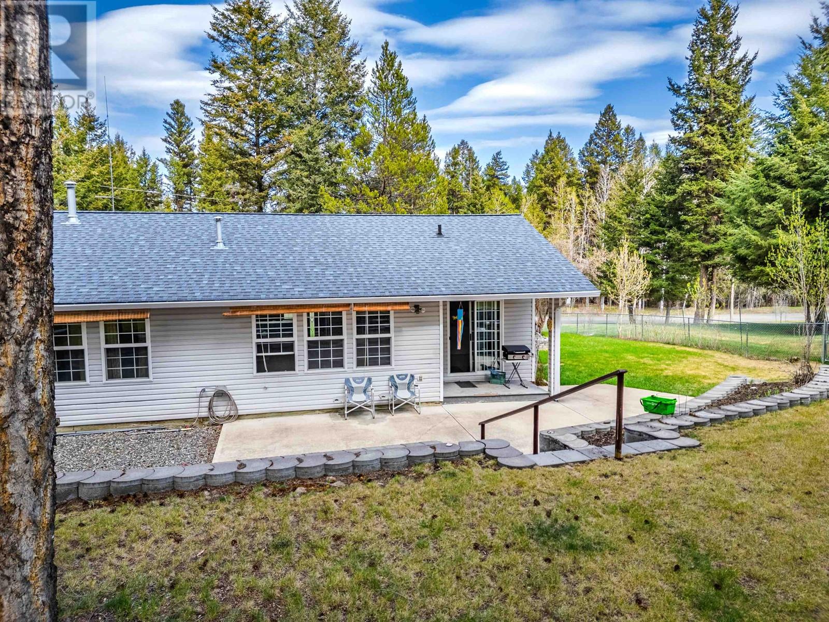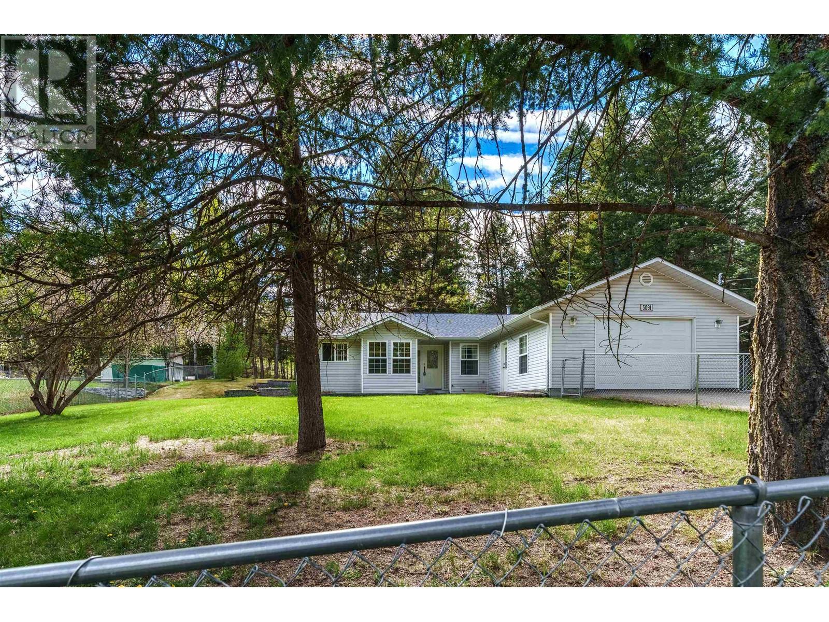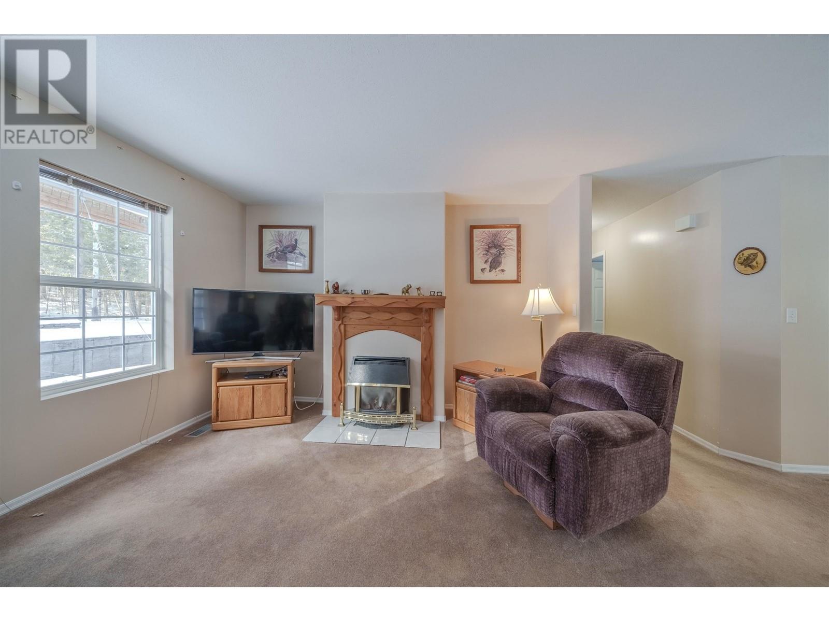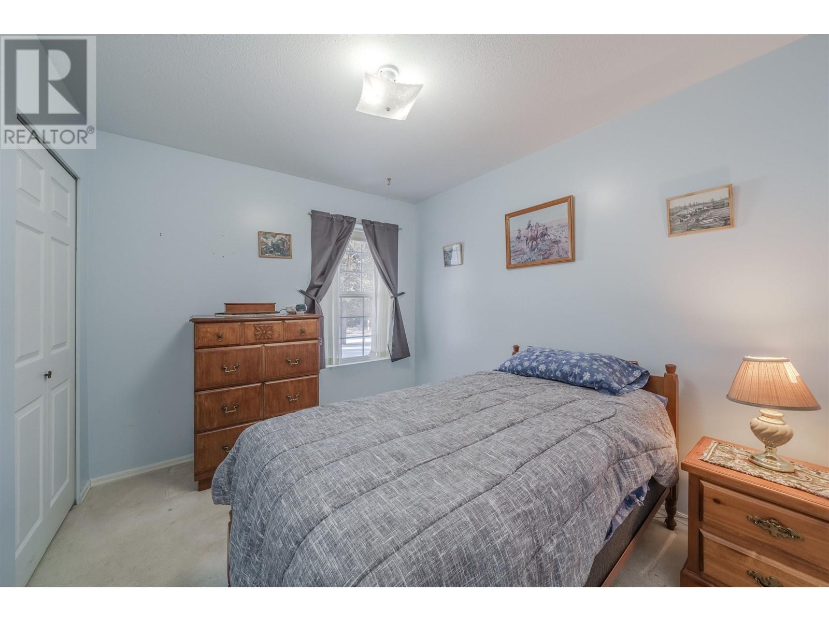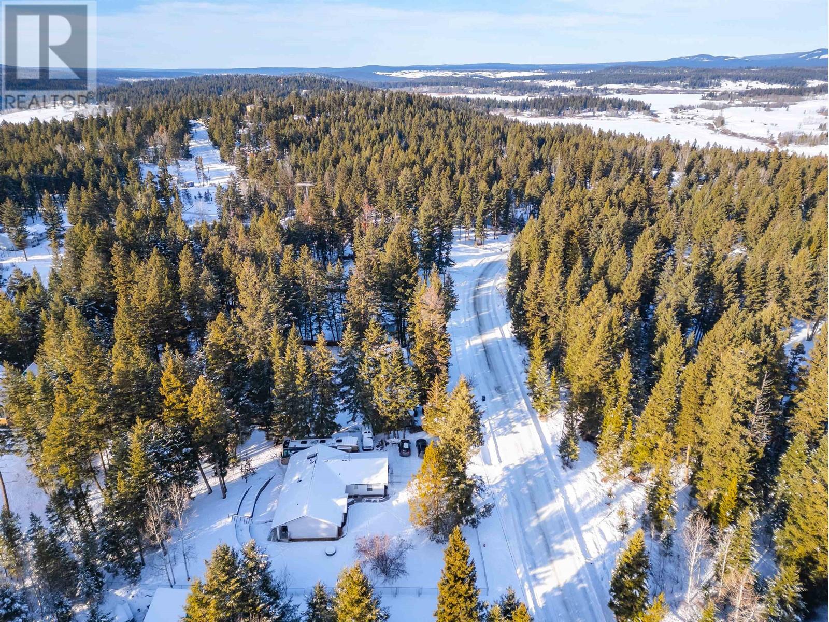3 Bedroom
2 Bathroom
1343 sqft
Ranch
Fireplace
Forced Air
$525,000
* PREC - Personal Real Estate Corporation. This well maintained 3 bedroom, 2 bath rancher is located in the desirable 108 Mile Ranch subdivision! Featuring a spacious kitchen/dining area with space for the formal dining table and the every day one. The large living room features a gas fireplace, making it the perfect spot to kick back and relax on those winter days. The primary bedroom comes with lots of closet space and its own 3 piece ensuite for convenience. The 21’ x 21’ double car garage has you covered, whether you’re parking both cars or setting up a mini workshop. Plus, there’s a paved driveway and a beautiful outdoor area with a chain link fenced yard (perfect for pets, kids) lots of room for the garden. There is also RV parking with a 30 amp plug beside the garage, so store your own, or when the family stops to visit. (id:5136)
Property Details
|
MLS® Number
|
R2961147 |
|
Property Type
|
Single Family |
Building
|
BathroomTotal
|
2 |
|
BedroomsTotal
|
3 |
|
Appliances
|
Washer, Dryer, Refrigerator, Stove, Dishwasher |
|
ArchitecturalStyle
|
Ranch |
|
BasementType
|
Crawl Space |
|
ConstructedDate
|
1994 |
|
ConstructionStyleAttachment
|
Detached |
|
ExteriorFinish
|
Vinyl Siding |
|
FireplacePresent
|
Yes |
|
FireplaceTotal
|
1 |
|
FoundationType
|
Preserved Wood |
|
HeatingType
|
Forced Air |
|
RoofMaterial
|
Asphalt Shingle |
|
RoofStyle
|
Conventional |
|
StoriesTotal
|
1 |
|
SizeInterior
|
1343 Sqft |
|
Type
|
House |
|
UtilityWater
|
Municipal Water |
Parking
Land
|
Acreage
|
No |
|
SizeIrregular
|
0.41 |
|
SizeTotal
|
0.41 Ac |
|
SizeTotalText
|
0.41 Ac |
Rooms
| Level |
Type |
Length |
Width |
Dimensions |
|
Main Level |
Living Room |
14 ft |
16 ft ,9 in |
14 ft x 16 ft ,9 in |
|
Main Level |
Dining Room |
9 ft |
9 ft ,3 in |
9 ft x 9 ft ,3 in |
|
Main Level |
Kitchen |
13 ft |
16 ft ,7 in |
13 ft x 16 ft ,7 in |
|
Main Level |
Primary Bedroom |
13 ft ,2 in |
12 ft ,3 in |
13 ft ,2 in x 12 ft ,3 in |
|
Main Level |
Bedroom 2 |
9 ft ,1 in |
11 ft ,1 in |
9 ft ,1 in x 11 ft ,1 in |
|
Main Level |
Bedroom 3 |
9 ft ,1 in |
10 ft ,1 in |
9 ft ,1 in x 10 ft ,1 in |
|
Main Level |
Foyer |
5 ft ,9 in |
7 ft ,4 in |
5 ft ,9 in x 7 ft ,4 in |
|
Main Level |
Laundry Room |
10 ft ,9 in |
6 ft |
10 ft ,9 in x 6 ft |
https://www.realtor.ca/real-estate/27851514/5091-easzee-drive-108-mile-ranch

