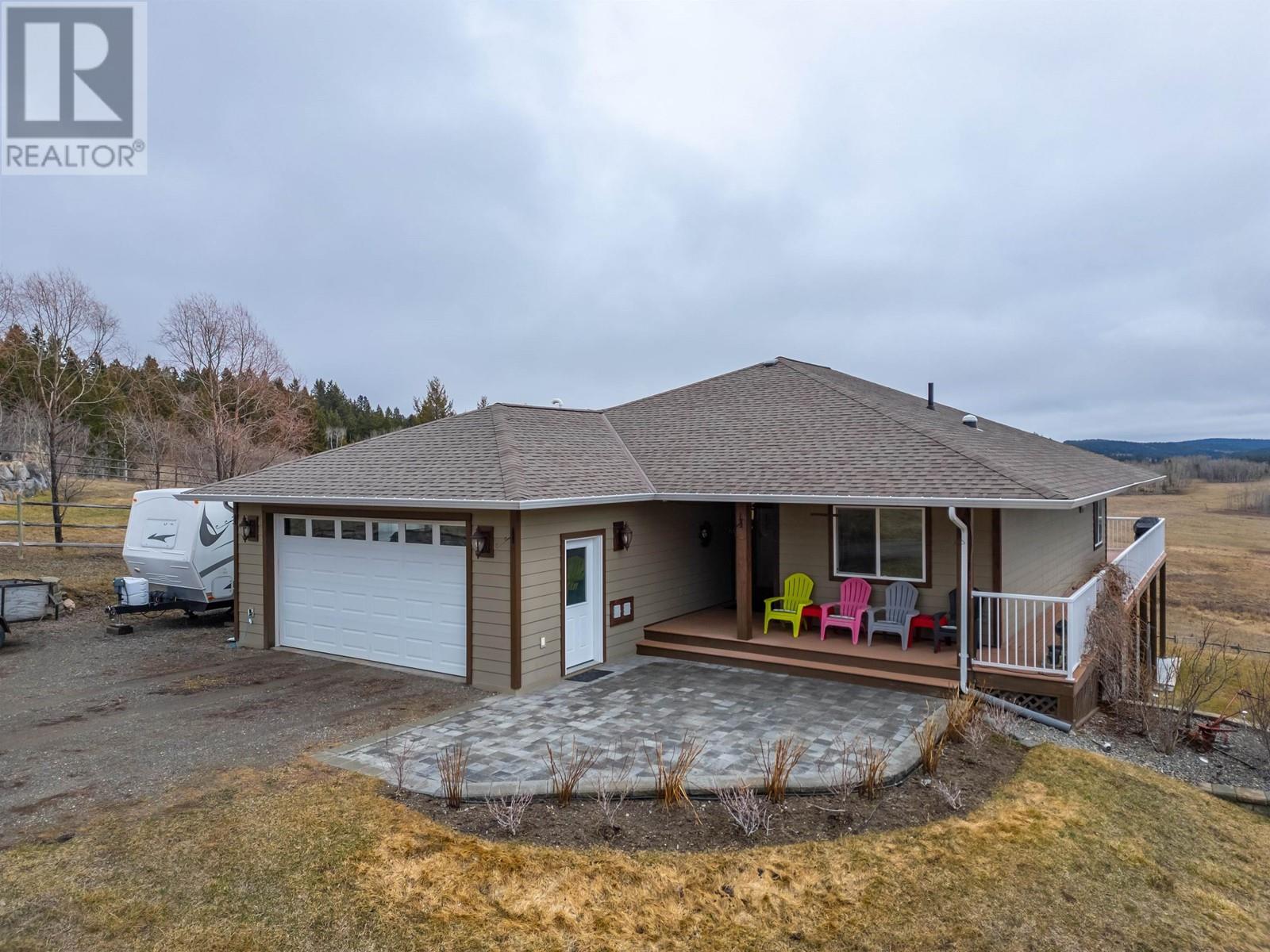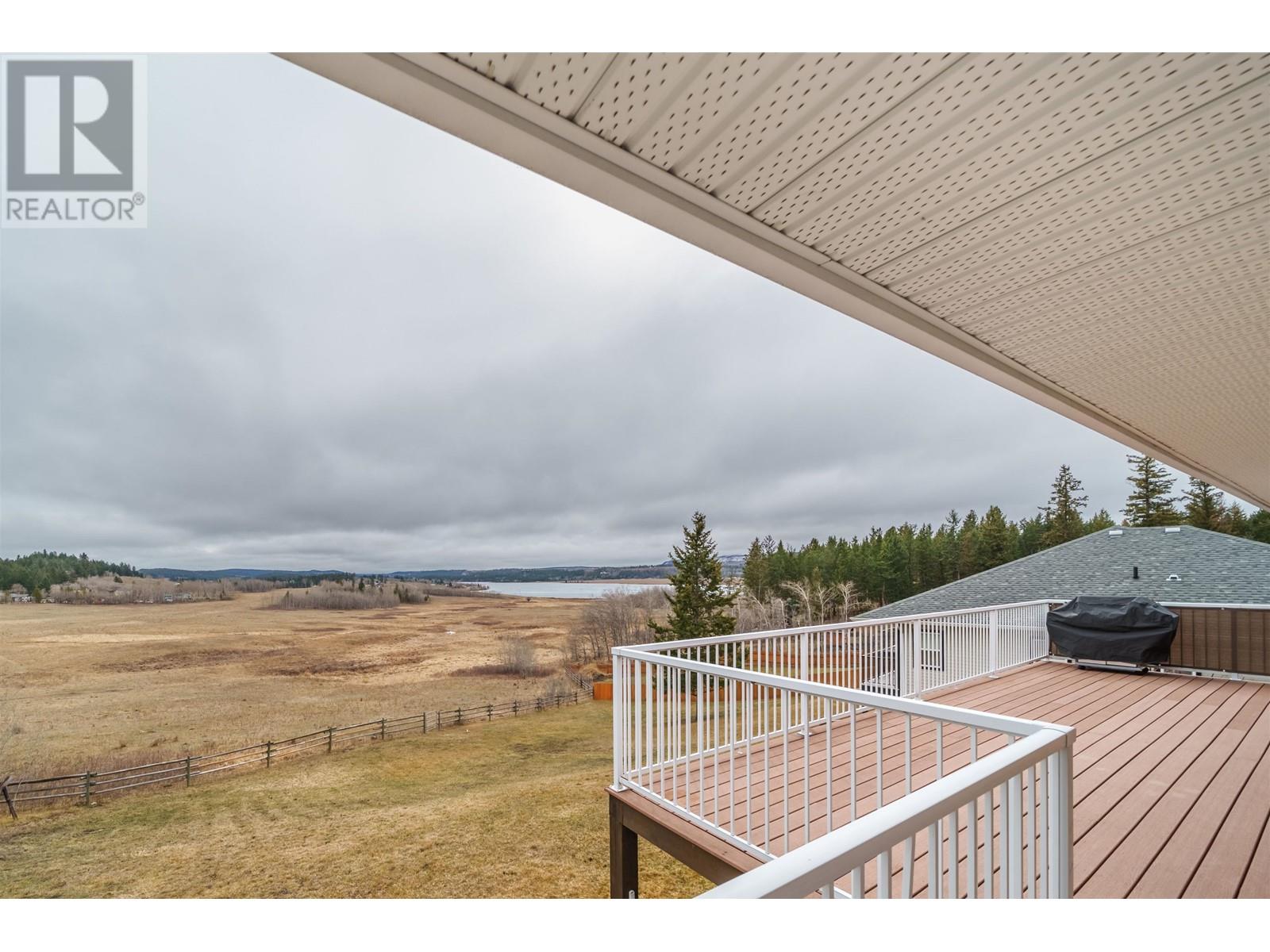4 Bedroom
3 Bathroom
3230 sqft
Fireplace
Forced Air
$975,000
Stunning views overlooking Walker Valley and Watson Lake! This 4 bedroom, 3 bathroom home features an open concept main floor with wall to wall windows, perfect for enjoying breathtaking sunrises and sunsets. The kitchen has custom cabinetry, a walk-in pantry, GE Series appliances, a double oven, a 12' island, and under cabinet lighting. The main floor also includes a luxurious primary suite with a large walk in custom closet system and a spa like 5 piece ensuite with heated floors, and the laundry is on the main floor as well. The lower level offers a spacious family room, rough-in plumbing for a potential suite, lots of storage and wired for a hot tub. A fully finished 24'x24' shop with 10’ ceiling is wired, insulated. Additional features include 30-amp RV service and plenty of parking. (id:5136)
Property Details
|
MLS® Number
|
R2983022 |
|
Property Type
|
Single Family |
|
Structure
|
Workshop |
|
ViewType
|
View |
Building
|
BathroomTotal
|
3 |
|
BedroomsTotal
|
4 |
|
Appliances
|
Washer, Dryer, Refrigerator, Stove, Dishwasher |
|
BasementType
|
Full |
|
ConstructedDate
|
2014 |
|
ConstructionStyleAttachment
|
Detached |
|
ExteriorFinish
|
Composite Siding |
|
FireplacePresent
|
Yes |
|
FireplaceTotal
|
2 |
|
FoundationType
|
Concrete Perimeter, Unknown |
|
HeatingFuel
|
Natural Gas |
|
HeatingType
|
Forced Air |
|
RoofMaterial
|
Asphalt Shingle |
|
RoofStyle
|
Conventional |
|
StoriesTotal
|
2 |
|
SizeInterior
|
3230 Sqft |
|
Type
|
House |
|
UtilityWater
|
Municipal Water |
Parking
Land
|
Acreage
|
No |
|
SizeIrregular
|
0.92 |
|
SizeTotal
|
0.92 Ac |
|
SizeTotalText
|
0.92 Ac |
Rooms
| Level |
Type |
Length |
Width |
Dimensions |
|
Lower Level |
Bedroom 3 |
11 ft |
11 ft |
11 ft x 11 ft |
|
Lower Level |
Bedroom 4 |
12 ft |
16 ft |
12 ft x 16 ft |
|
Lower Level |
Storage |
11 ft |
10 ft ,5 in |
11 ft x 10 ft ,5 in |
|
Lower Level |
Recreational, Games Room |
27 ft |
20 ft |
27 ft x 20 ft |
|
Main Level |
Kitchen |
13 ft |
11 ft |
13 ft x 11 ft |
|
Main Level |
Pantry |
4 ft |
4 ft |
4 ft x 4 ft |
|
Main Level |
Dining Room |
10 ft ,7 in |
11 ft ,7 in |
10 ft ,7 in x 11 ft ,7 in |
|
Main Level |
Living Room |
17 ft ,6 in |
15 ft ,6 in |
17 ft ,6 in x 15 ft ,6 in |
|
Main Level |
Primary Bedroom |
14 ft ,6 in |
12 ft ,3 in |
14 ft ,6 in x 12 ft ,3 in |
|
Main Level |
Other |
7 ft |
9 ft |
7 ft x 9 ft |
|
Main Level |
Bedroom 2 |
11 ft |
11 ft |
11 ft x 11 ft |
|
Main Level |
Laundry Room |
8 ft ,6 in |
8 ft ,6 in |
8 ft ,6 in x 8 ft ,6 in |
https://www.realtor.ca/real-estate/28086049/5072-block-drive-108-mile-ranch










































