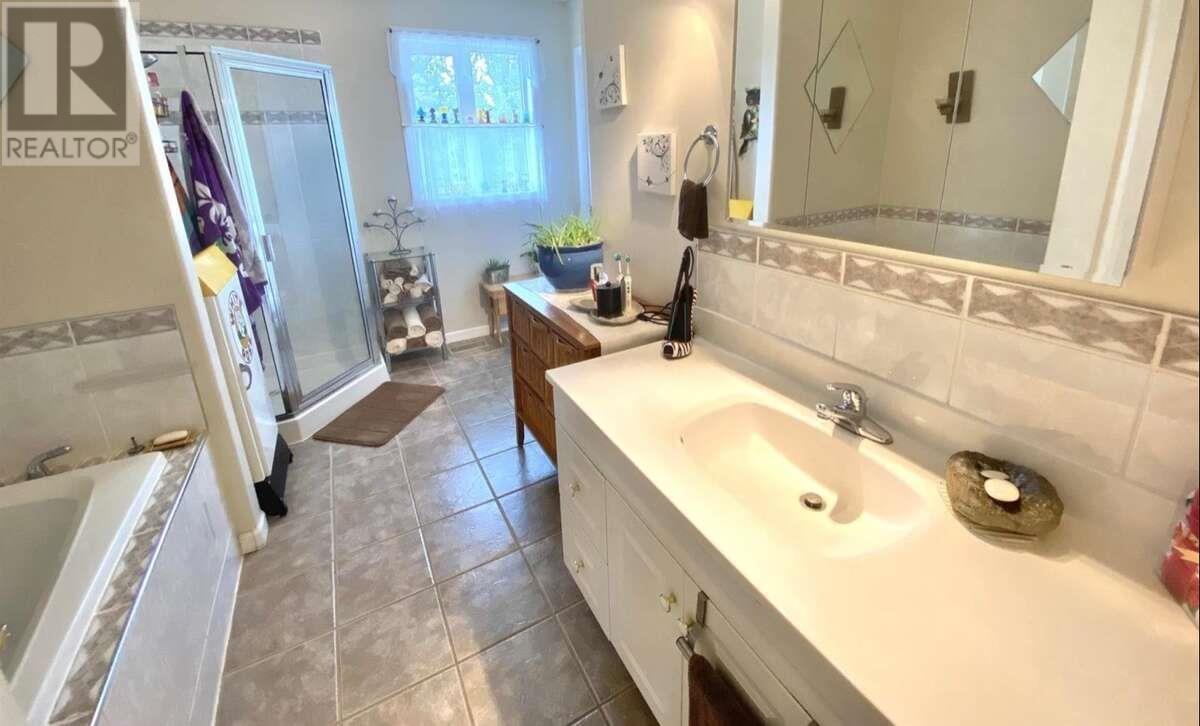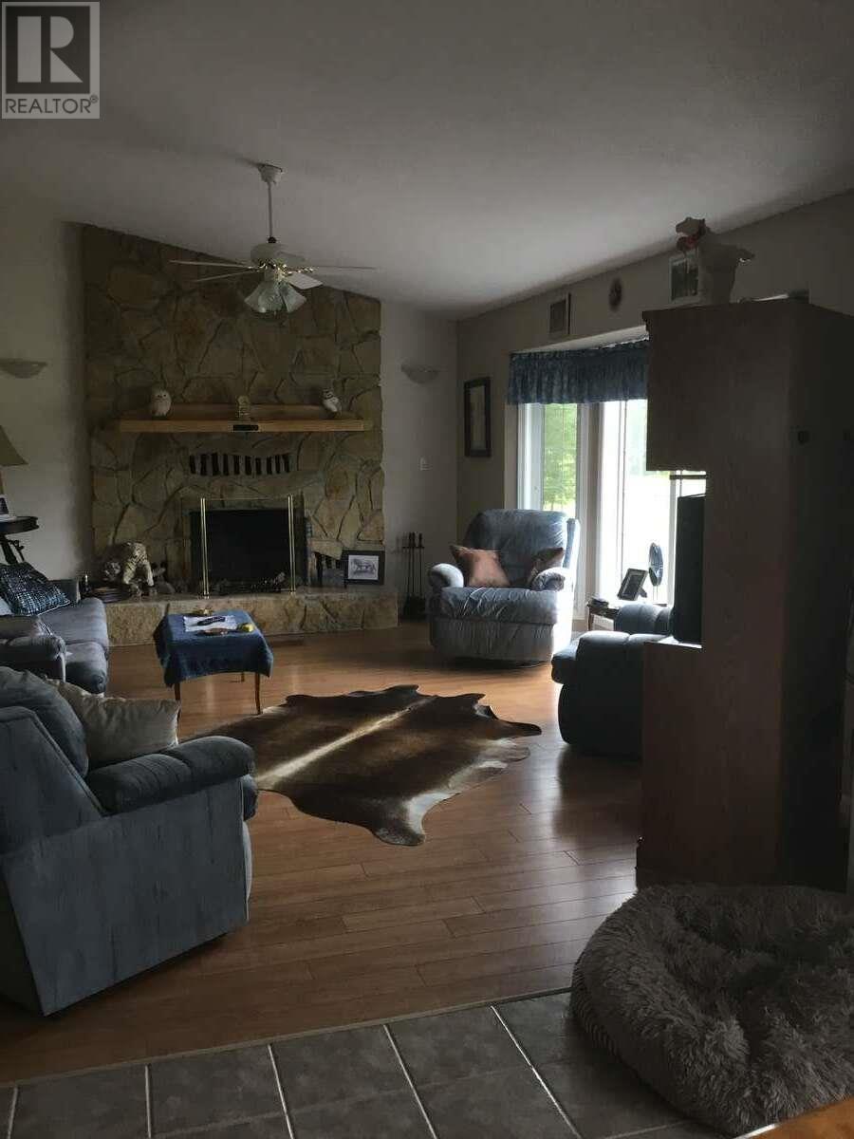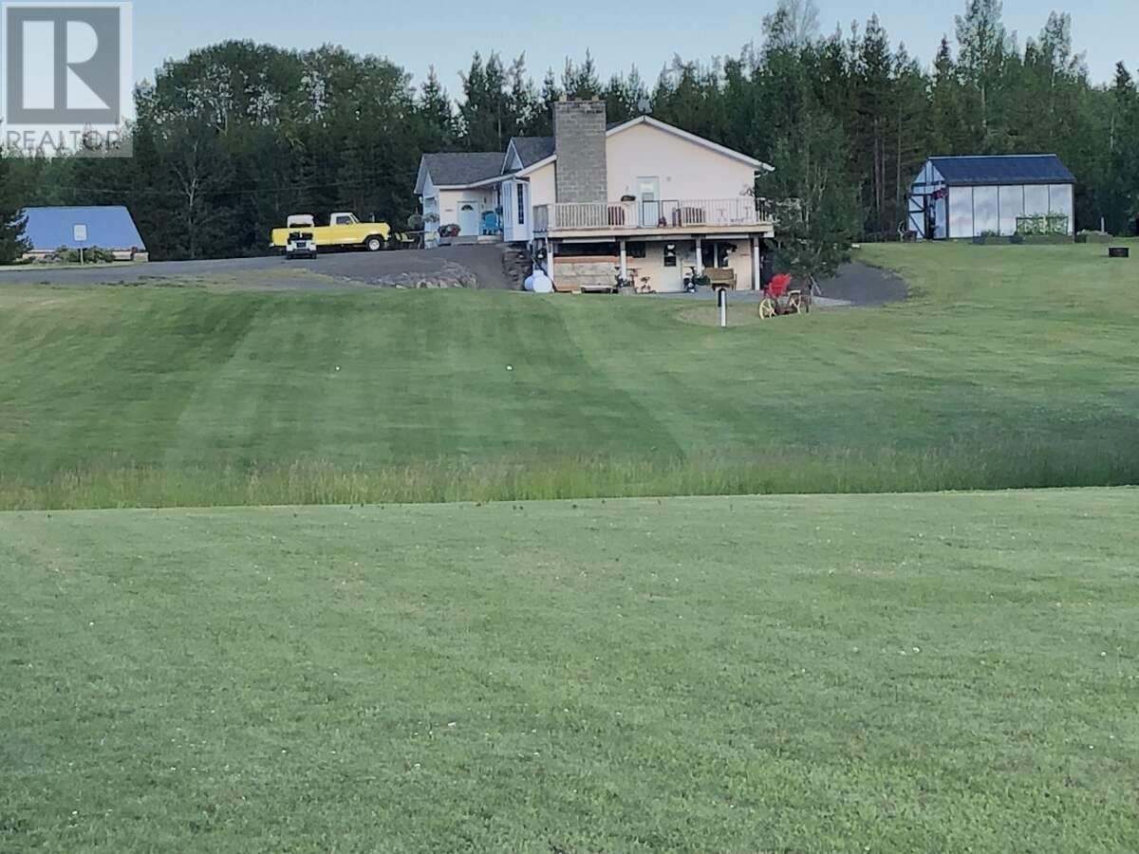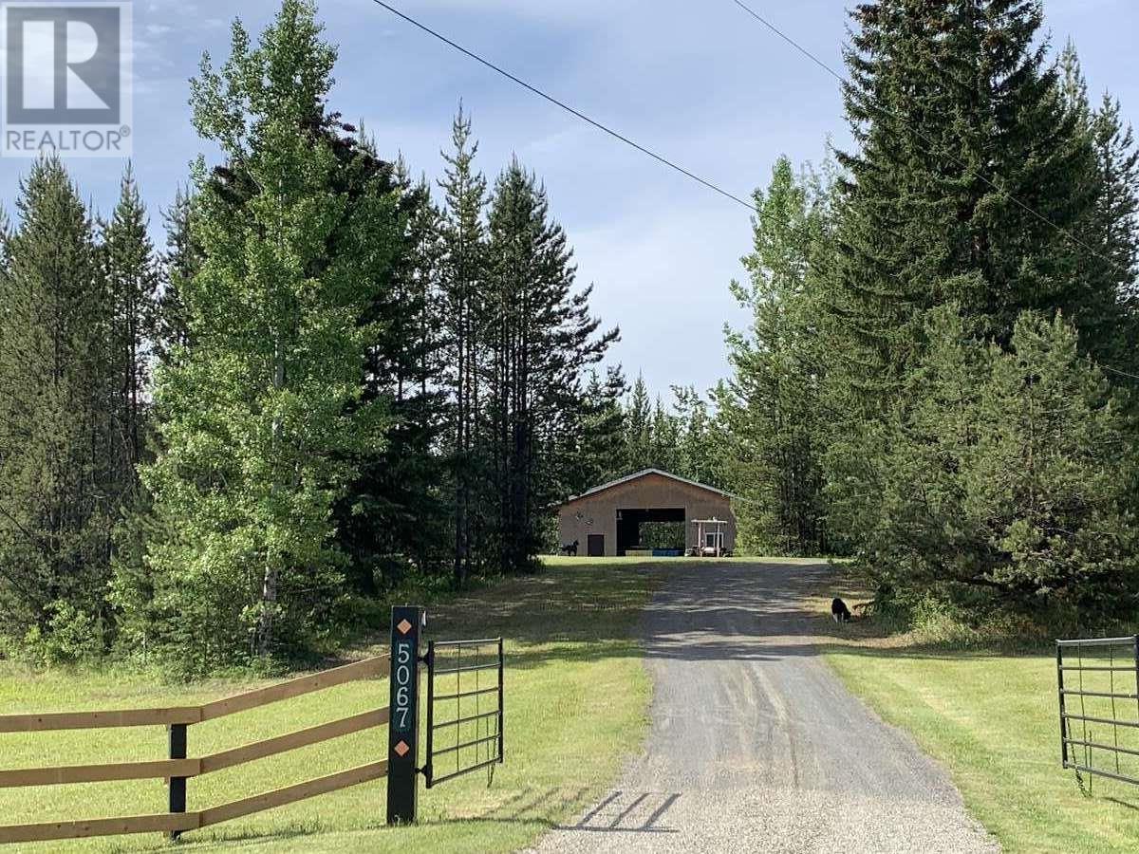4 Bedroom
3 Bathroom
2924 sqft
Fireplace
Acreage
$795,000
For more information, click the Brochure button below. Welcome to this dream property in Quesnel, BC! This expansive one story + basement home, built in 1997, offers 2,925 square feet of living space situated on a sprawling 14.64-acre lot. With 4 bedrooms and 2.5 bathrooms, this home provides ample space for a growing family or an ideal setting for a tranquil retreat. One of the standout features of this property is the 160 ft drilled well that provides excellent drinking water. Recent upgrades include a new roof installed in 2021, ensuring the home is well-protected and ready for years to come. Location is key, and this property does not disappoint. It is conveniently located just 2 km from the recycle transfer station and 4 km from a café, gas bar, and grocery store, etc! (id:5136)
Property Details
|
MLS® Number
|
R2942427 |
|
Property Type
|
Single Family |
|
StorageType
|
Storage |
Building
|
BathroomTotal
|
3 |
|
BedroomsTotal
|
4 |
|
Amenities
|
Laundry - In Suite |
|
Appliances
|
Washer/dryer Combo, Jetted Tub, Refrigerator |
|
BasementType
|
Full |
|
ConstructedDate
|
1997 |
|
ConstructionStyleAttachment
|
Detached |
|
ExteriorFinish
|
Vinyl Siding |
|
FireProtection
|
Smoke Detectors |
|
FireplacePresent
|
Yes |
|
FireplaceTotal
|
1 |
|
Fixture
|
Drapes/window Coverings |
|
FoundationType
|
Concrete Perimeter |
|
HeatingFuel
|
Propane |
|
RoofMaterial
|
Asphalt Shingle |
|
RoofStyle
|
Conventional |
|
StoriesTotal
|
2 |
|
SizeInterior
|
2924 Sqft |
|
Type
|
House |
|
UtilityWater
|
Drilled Well |
Parking
Land
|
Acreage
|
Yes |
|
SizeIrregular
|
637718.4 |
|
SizeTotal
|
637718.4 Sqft |
|
SizeTotalText
|
637718.4 Sqft |
Rooms
| Level |
Type |
Length |
Width |
Dimensions |
|
Basement |
Bedroom 4 |
13 ft |
10 ft |
13 ft x 10 ft |
|
Basement |
Pantry |
15 ft |
7 ft |
15 ft x 7 ft |
|
Basement |
Other |
12 ft |
8 ft |
12 ft x 8 ft |
|
Basement |
Kitchen |
14 ft |
13 ft |
14 ft x 13 ft |
|
Main Level |
Primary Bedroom |
15 ft |
11 ft |
15 ft x 11 ft |
|
Main Level |
Mud Room |
10 ft |
8 ft |
10 ft x 8 ft |
|
Main Level |
Bedroom 2 |
9 ft |
12 ft |
9 ft x 12 ft |
|
Main Level |
Bedroom 3 |
9 ft |
16 ft |
9 ft x 16 ft |
|
Main Level |
Dining Room |
15 ft |
13 ft |
15 ft x 13 ft |
|
Main Level |
Living Room |
19 ft |
15 ft |
19 ft x 15 ft |
|
Main Level |
Kitchen |
11 ft |
11 ft |
11 ft x 11 ft |
|
Main Level |
Laundry Room |
8 ft |
6 ft |
8 ft x 6 ft |
https://www.realtor.ca/real-estate/27623760/5067-nazko-road-bouchie-lake



























