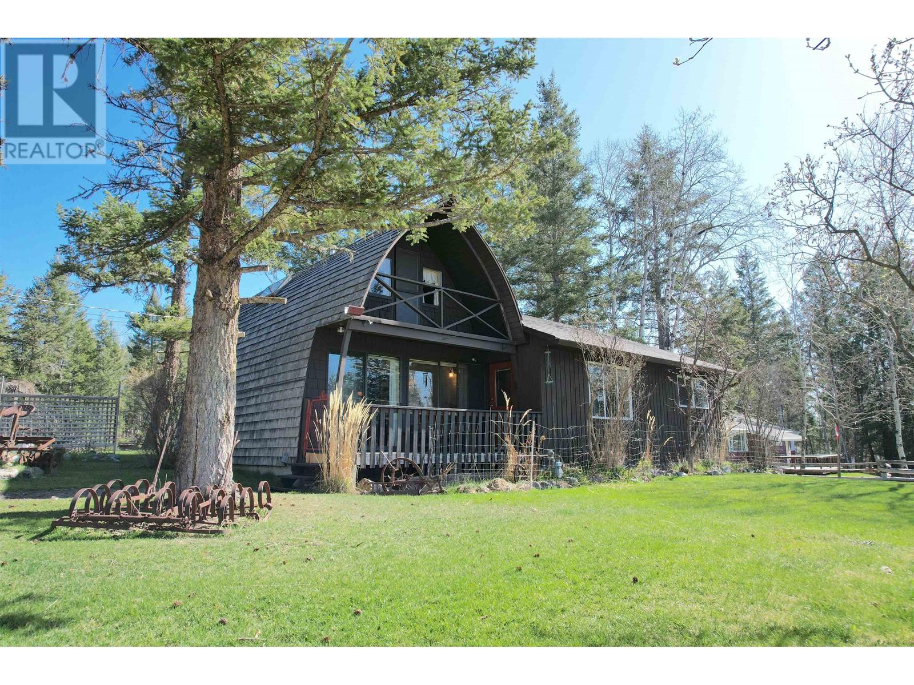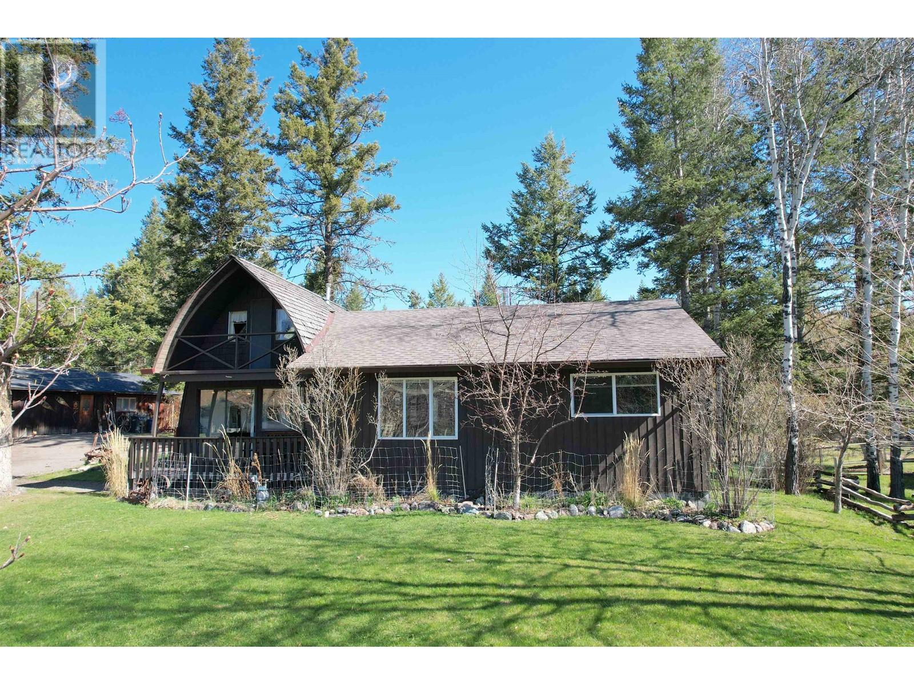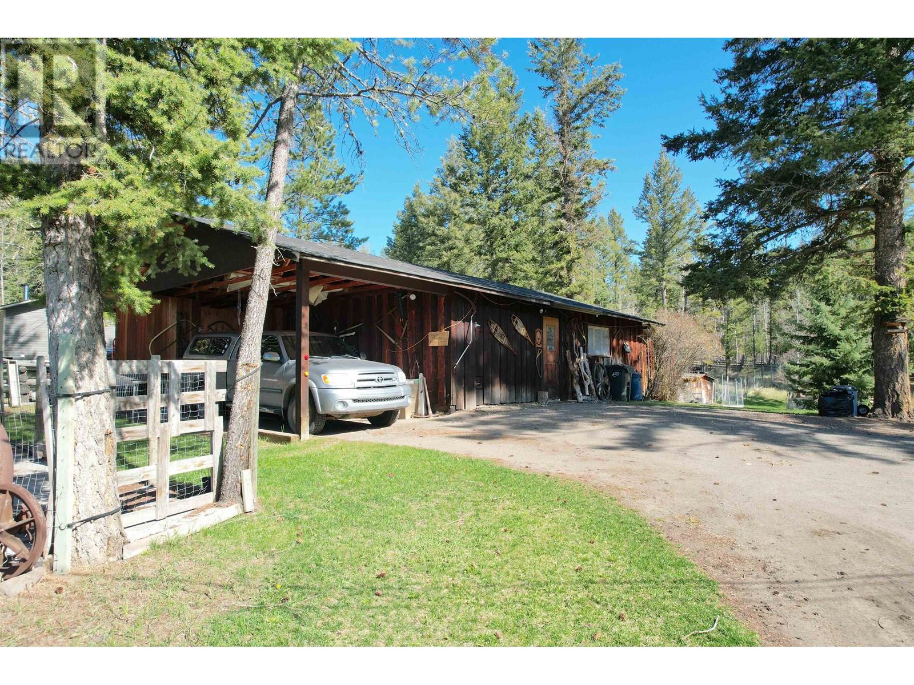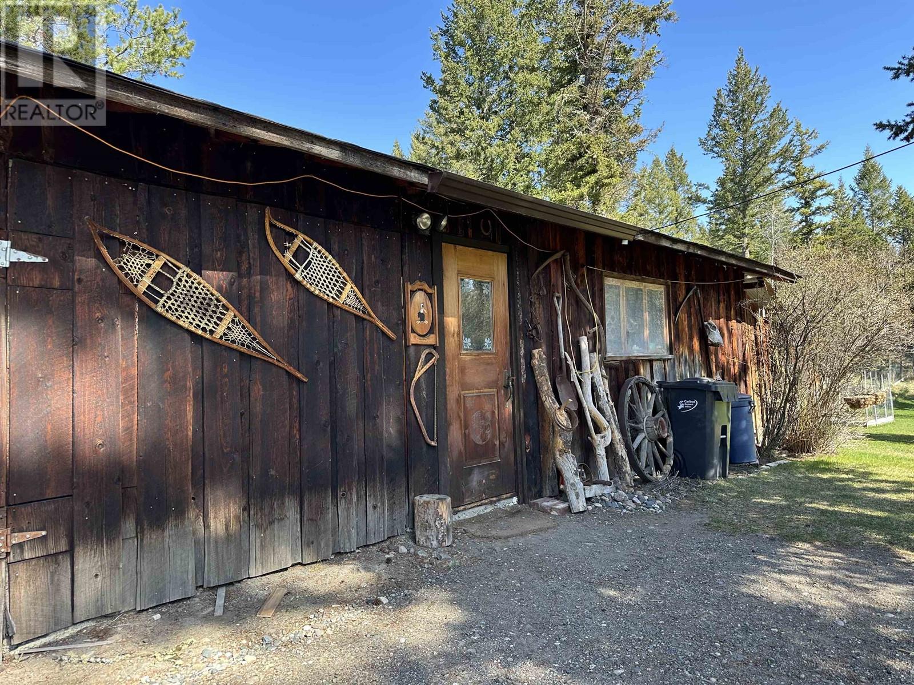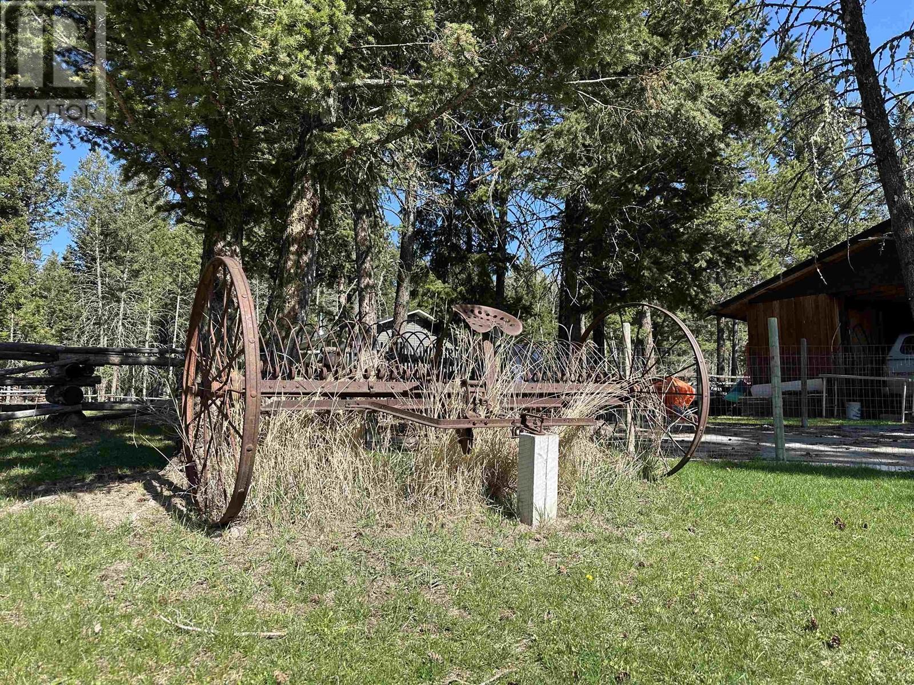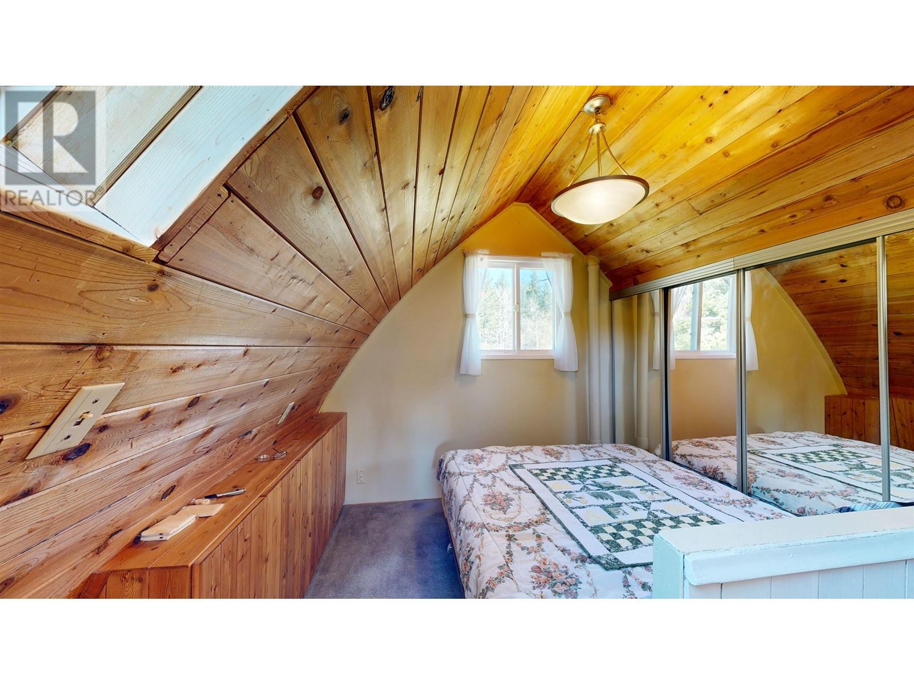3 Bedroom
2 Bathroom
1428 sqft
Fireplace
$475,000
Looking for a home that is full of character? This 3 bedroom home could be just the one! Loads of charm throughout and everything on the main level that you need and located on a quiet cul-de-sac. The main floor features a large living room with a wood stove for cozy heating, 2 bedrooms and 2 bathrooms. The kitchen and dining area offer plenty of daylight and open to a manicured front yard. Upstairs is a loft style bedroom with plenty of space for a play area or office and it even has its own balcony! The back yard is just as charming with a detached workshop/garage (with an uncertified wood stove), a chicken coop, green house and garden space. Relax on the rear deck, overlooking the large lawn and local deer meandering through the green space behind. (id:5136)
Property Details
|
MLS® Number
|
R2994321 |
|
Property Type
|
Single Family |
|
StorageType
|
Storage |
|
Structure
|
Workshop |
Building
|
BathroomTotal
|
2 |
|
BedroomsTotal
|
3 |
|
BasementType
|
Crawl Space |
|
ConstructedDate
|
1970 |
|
ConstructionStyleAttachment
|
Detached |
|
ExteriorFinish
|
Wood |
|
FireplacePresent
|
Yes |
|
FireplaceTotal
|
2 |
|
FoundationType
|
Concrete Perimeter |
|
HeatingFuel
|
Electric |
|
RoofMaterial
|
Asphalt Shingle |
|
RoofStyle
|
Conventional |
|
StoriesTotal
|
2 |
|
SizeInterior
|
1428 Sqft |
|
Type
|
House |
|
UtilityWater
|
Community Water System |
Parking
Land
|
Acreage
|
No |
|
SizeIrregular
|
0.68 |
|
SizeTotal
|
0.68 Ac |
|
SizeTotalText
|
0.68 Ac |
Rooms
| Level |
Type |
Length |
Width |
Dimensions |
|
Above |
Bedroom 3 |
7 ft ,9 in |
8 ft ,1 in |
7 ft ,9 in x 8 ft ,1 in |
|
Above |
Office |
9 ft ,7 in |
12 ft ,8 in |
9 ft ,7 in x 12 ft ,8 in |
|
Main Level |
Living Room |
15 ft ,9 in |
19 ft |
15 ft ,9 in x 19 ft |
|
Main Level |
Bedroom 2 |
11 ft ,3 in |
9 ft ,3 in |
11 ft ,3 in x 9 ft ,3 in |
|
Main Level |
Primary Bedroom |
11 ft ,3 in |
13 ft ,3 in |
11 ft ,3 in x 13 ft ,3 in |
|
Main Level |
Laundry Room |
9 ft ,3 in |
9 ft ,2 in |
9 ft ,3 in x 9 ft ,2 in |
|
Main Level |
Kitchen |
9 ft ,1 in |
10 ft ,2 in |
9 ft ,1 in x 10 ft ,2 in |
|
Main Level |
Dining Room |
14 ft ,1 in |
15 ft ,1 in |
14 ft ,1 in x 15 ft ,1 in |
https://www.realtor.ca/real-estate/28213141/5033-hansen-court-108-mile-ranch

