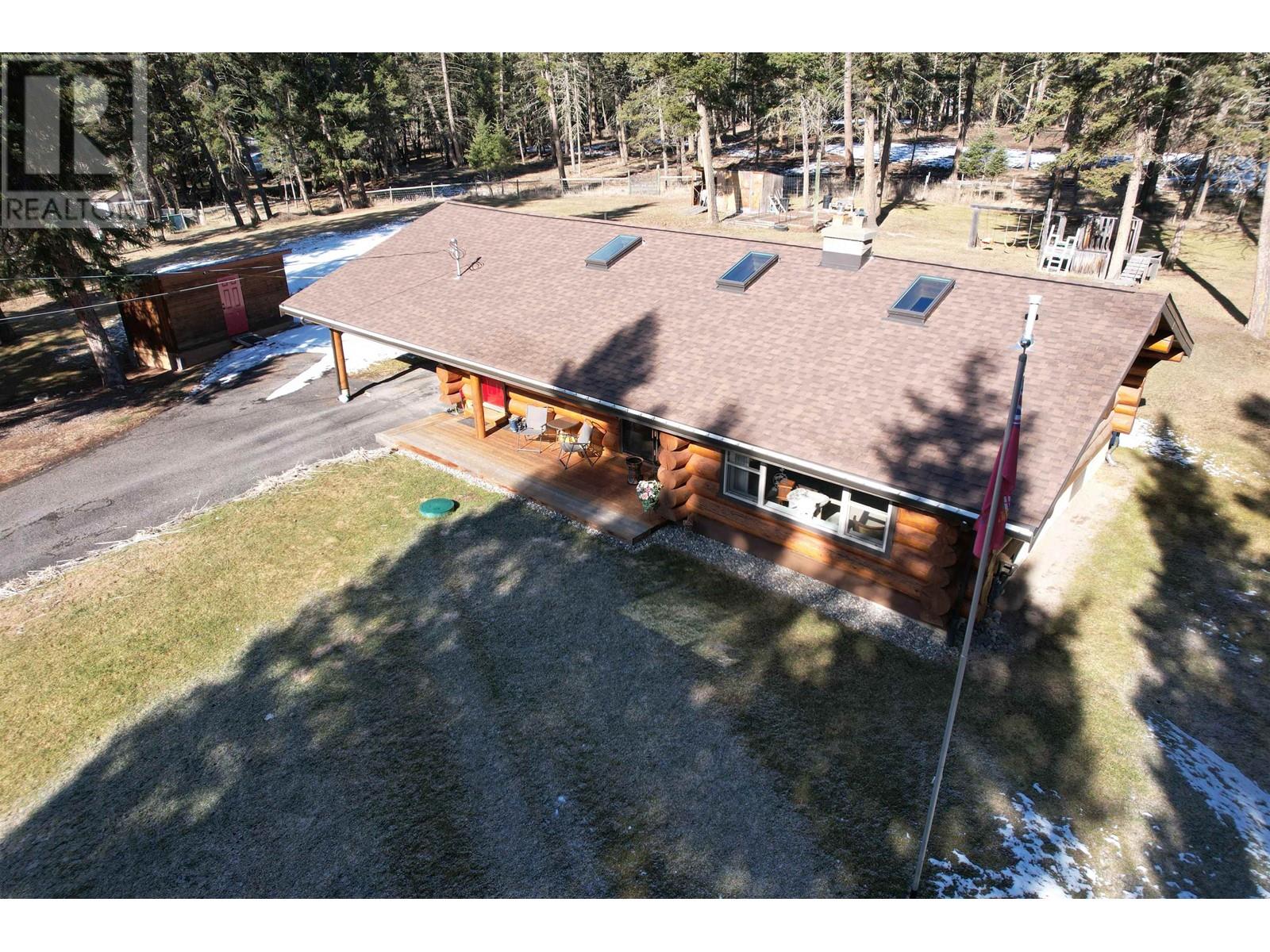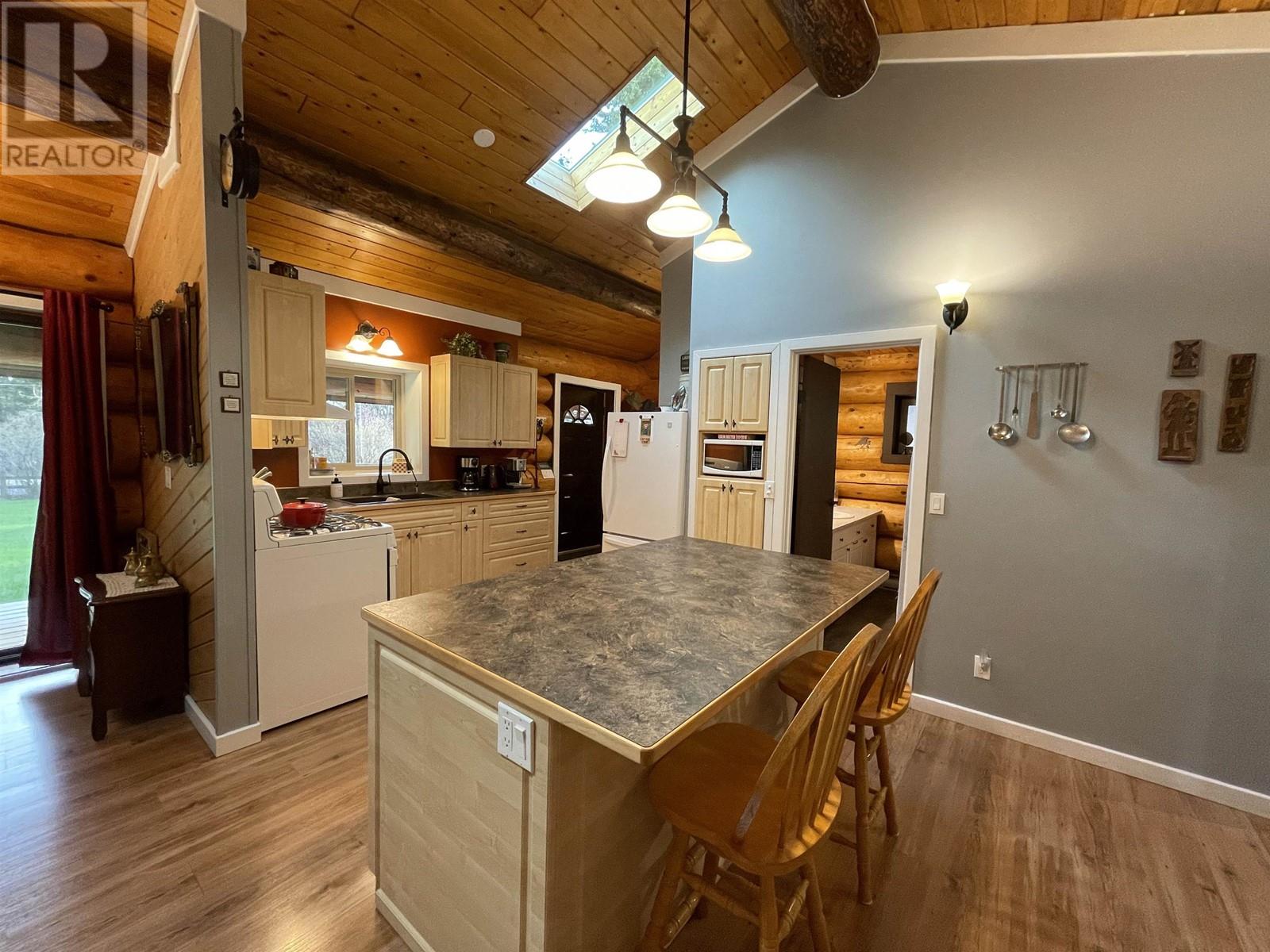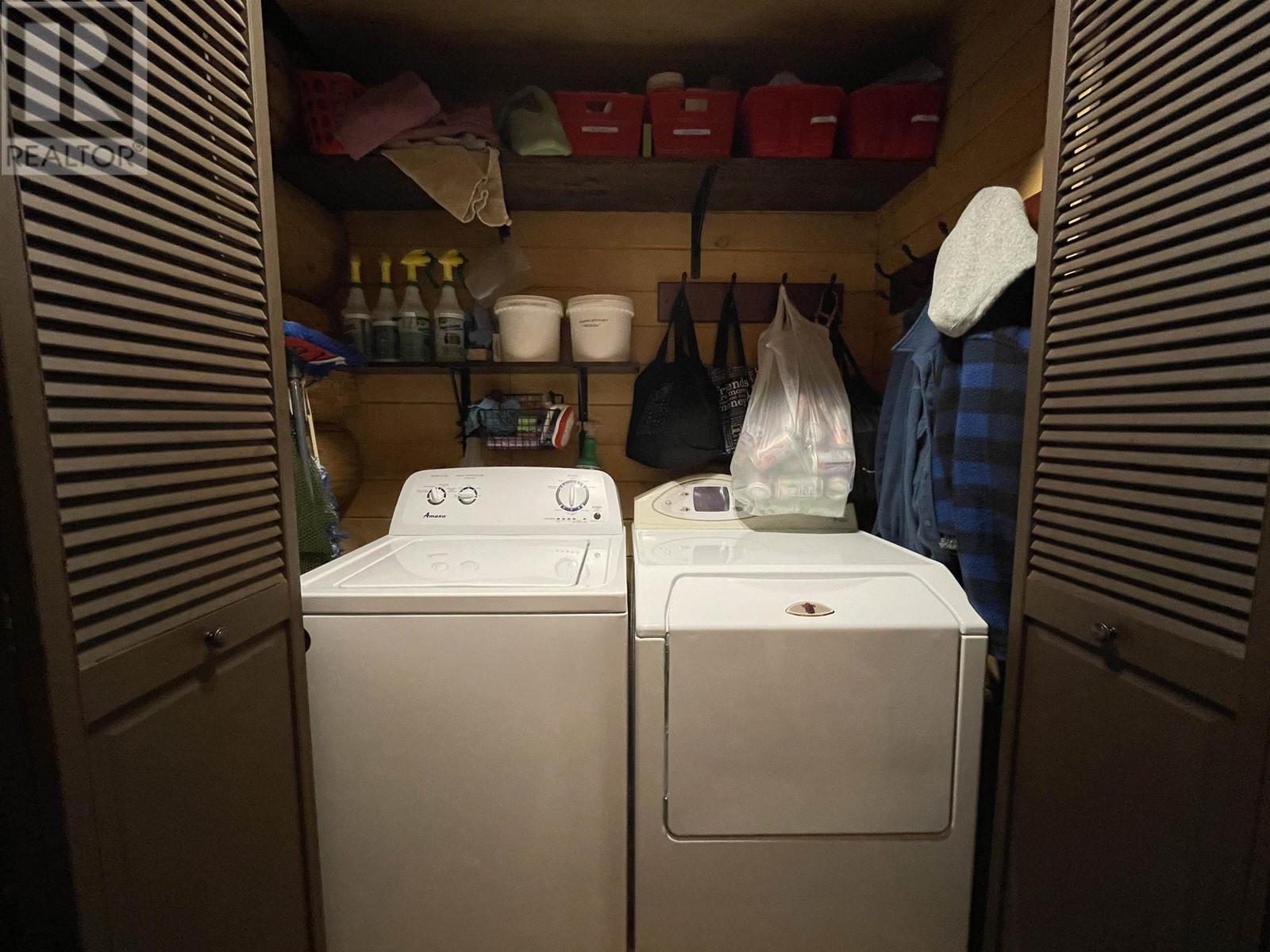5 Bedroom
2 Bathroom
2402 sqft
Baseboard Heaters, Forced Air
$599,000
Your dreamy, tranquil, country oasis awaits in the friendly community of 108 Mile Ranch! At the end of a quiet cul-de-sac, this lovely log home nestled on 0.85 acres with green space behind and only one neighbour beside, is waiting for a new family! This home has been well maintained by the current owners, with many updates including a new roof, gutters, triple glazed skylights, front deck, new quality windows on main floor, newer carpet, and updated plumbing. The fully-fenced yard offers eight raised garden beds with a deer-proofed fence, an older play structure, horse shoe pit, fire pit, former chicken coupe -- now used for storage, and another shed. The home offers comfortable main floor living with a large flex space, two additional bedrooms, and lots of storage downstairs. (id:5136)
Property Details
|
MLS® Number
|
R2983520 |
|
Property Type
|
Single Family |
|
StorageType
|
Storage |
|
Structure
|
Playground |
Building
|
BathroomTotal
|
2 |
|
BedroomsTotal
|
5 |
|
Amenities
|
Laundry - In Suite |
|
Appliances
|
Washer, Dryer, Refrigerator, Stove, Dishwasher |
|
BasementDevelopment
|
Finished |
|
BasementType
|
N/a (finished) |
|
ConstructedDate
|
1980 |
|
ConstructionStyleAttachment
|
Detached |
|
ExteriorFinish
|
Log |
|
FoundationType
|
Concrete Perimeter |
|
HeatingFuel
|
Natural Gas |
|
HeatingType
|
Baseboard Heaters, Forced Air |
|
RoofMaterial
|
Asphalt Shingle |
|
RoofStyle
|
Conventional |
|
StoriesTotal
|
2 |
|
SizeInterior
|
2402 Sqft |
|
Type
|
House |
|
UtilityWater
|
Community Water System |
Parking
Land
|
Acreage
|
No |
|
SizeIrregular
|
0.84 |
|
SizeTotal
|
0.84 Ac |
|
SizeTotalText
|
0.84 Ac |
Rooms
| Level |
Type |
Length |
Width |
Dimensions |
|
Lower Level |
Bedroom 4 |
9 ft |
15 ft ,1 in |
9 ft x 15 ft ,1 in |
|
Lower Level |
Bedroom 5 |
13 ft ,2 in |
15 ft ,8 in |
13 ft ,2 in x 15 ft ,8 in |
|
Lower Level |
Flex Space |
33 ft ,9 in |
15 ft ,2 in |
33 ft ,9 in x 15 ft ,2 in |
|
Lower Level |
Storage |
21 ft ,4 in |
11 ft ,6 in |
21 ft ,4 in x 11 ft ,6 in |
|
Main Level |
Living Room |
15 ft |
18 ft ,3 in |
15 ft x 18 ft ,3 in |
|
Main Level |
Dining Room |
9 ft ,2 in |
11 ft ,8 in |
9 ft ,2 in x 11 ft ,8 in |
|
Main Level |
Kitchen |
16 ft ,5 in |
18 ft |
16 ft ,5 in x 18 ft |
|
Main Level |
Primary Bedroom |
17 ft ,2 in |
11 ft ,8 in |
17 ft ,2 in x 11 ft ,8 in |
|
Main Level |
Bedroom 2 |
9 ft ,5 in |
8 ft ,5 in |
9 ft ,5 in x 8 ft ,5 in |
|
Main Level |
Bedroom 3 |
13 ft ,7 in |
8 ft ,5 in |
13 ft ,7 in x 8 ft ,5 in |
https://www.realtor.ca/real-estate/28095628/5026-hansen-court-108-mile-ranch










































