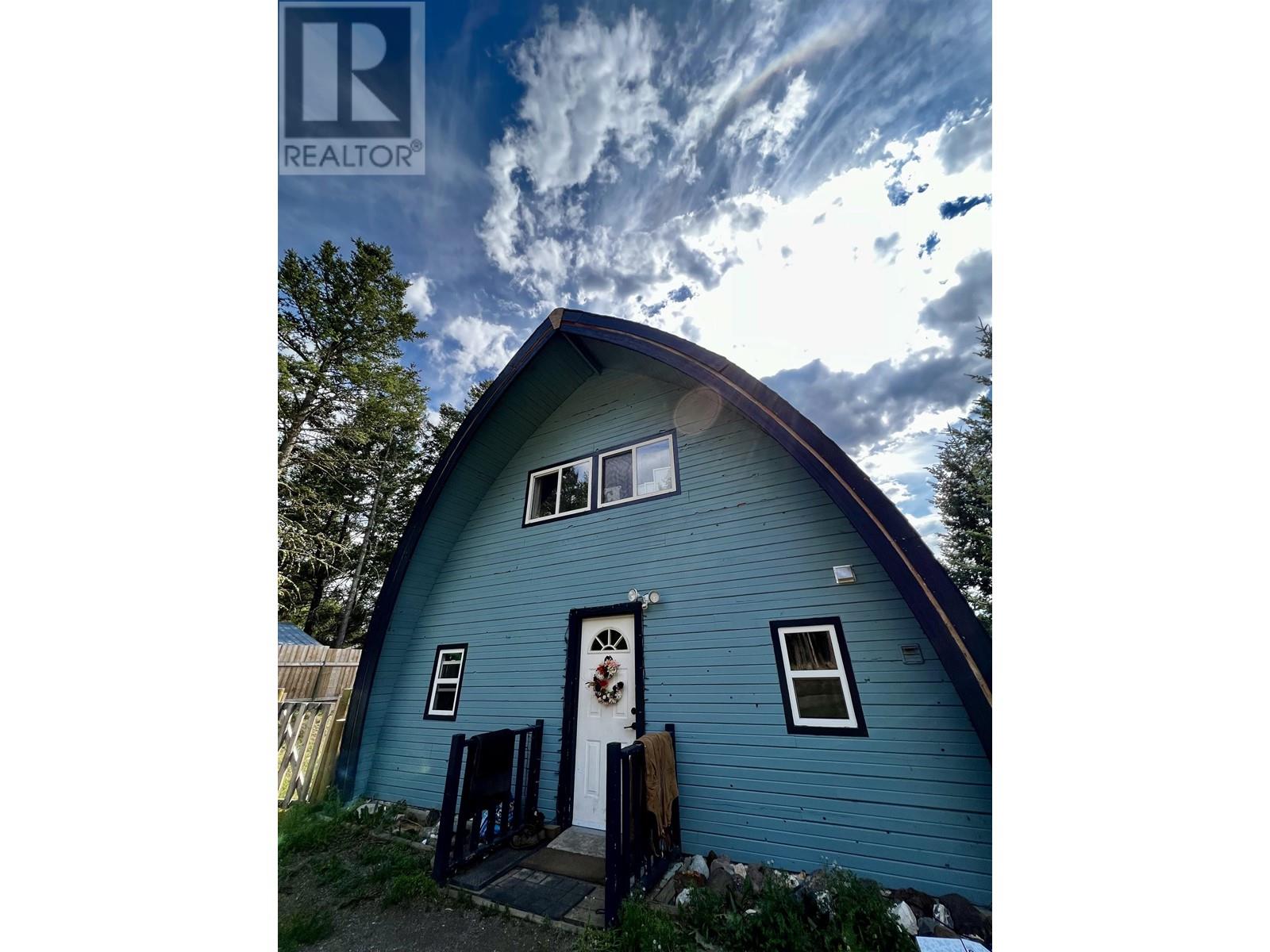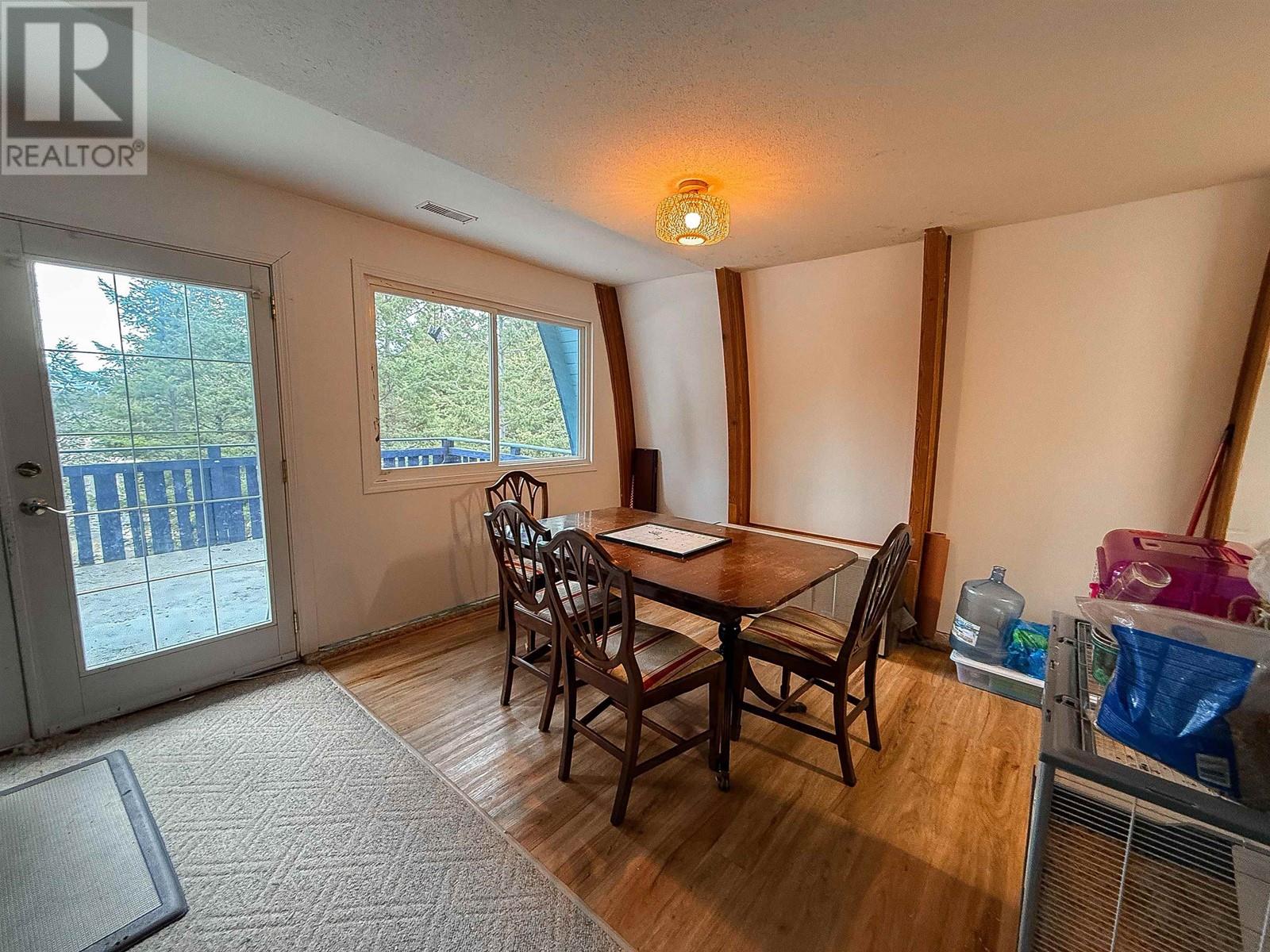3 Bedroom
2 Bathroom
1440 sqft
$375,000
Looking for a great starter home with character? Look no further, this affordable gothic arch home is a delightful find with its partial renovation. The roof was fully replaced in spring of 2020. Over the years a few updates have been made. Upstairs received new laminate flooring, fresh paint and updated trim around the windows and doors. Situated in the desirable 108 community, this private, lot provides plenty parking and storage space. There is ample possibilities to make this charming home your own. (id:5136)
Property Details
|
MLS® Number
|
R2973174 |
|
Property Type
|
Single Family |
|
StorageType
|
Storage |
Building
|
BathroomTotal
|
2 |
|
BedroomsTotal
|
3 |
|
BasementType
|
None |
|
ConstructedDate
|
1981 |
|
ConstructionStyleAttachment
|
Detached |
|
ExteriorFinish
|
Wood |
|
FoundationType
|
Concrete Slab |
|
HeatingFuel
|
Electric |
|
RoofMaterial
|
Asphalt Shingle |
|
RoofStyle
|
Conventional |
|
StoriesTotal
|
2 |
|
SizeInterior
|
1440 Sqft |
|
Type
|
House |
|
UtilityWater
|
Municipal Water |
Parking
Land
|
Acreage
|
No |
|
SizeIrregular
|
0.62 |
|
SizeTotal
|
0.62 Ac |
|
SizeTotalText
|
0.62 Ac |
Rooms
| Level |
Type |
Length |
Width |
Dimensions |
|
Above |
Bedroom 3 |
11 ft ,7 in |
12 ft |
11 ft ,7 in x 12 ft |
|
Above |
Primary Bedroom |
11 ft ,5 in |
16 ft |
11 ft ,5 in x 16 ft |
|
Main Level |
Laundry Room |
8 ft ,4 in |
7 ft ,8 in |
8 ft ,4 in x 7 ft ,8 in |
|
Main Level |
Bedroom 2 |
10 ft ,4 in |
15 ft ,4 in |
10 ft ,4 in x 15 ft ,4 in |
|
Main Level |
Kitchen |
7 ft ,6 in |
9 ft ,6 in |
7 ft ,6 in x 9 ft ,6 in |
|
Main Level |
Dining Room |
12 ft |
8 ft ,3 in |
12 ft x 8 ft ,3 in |
|
Main Level |
Living Room |
11 ft ,7 in |
12 ft |
11 ft ,7 in x 12 ft |
https://www.realtor.ca/real-estate/27978642/5023-gloinnzun-drive-108-mile-ranch



























