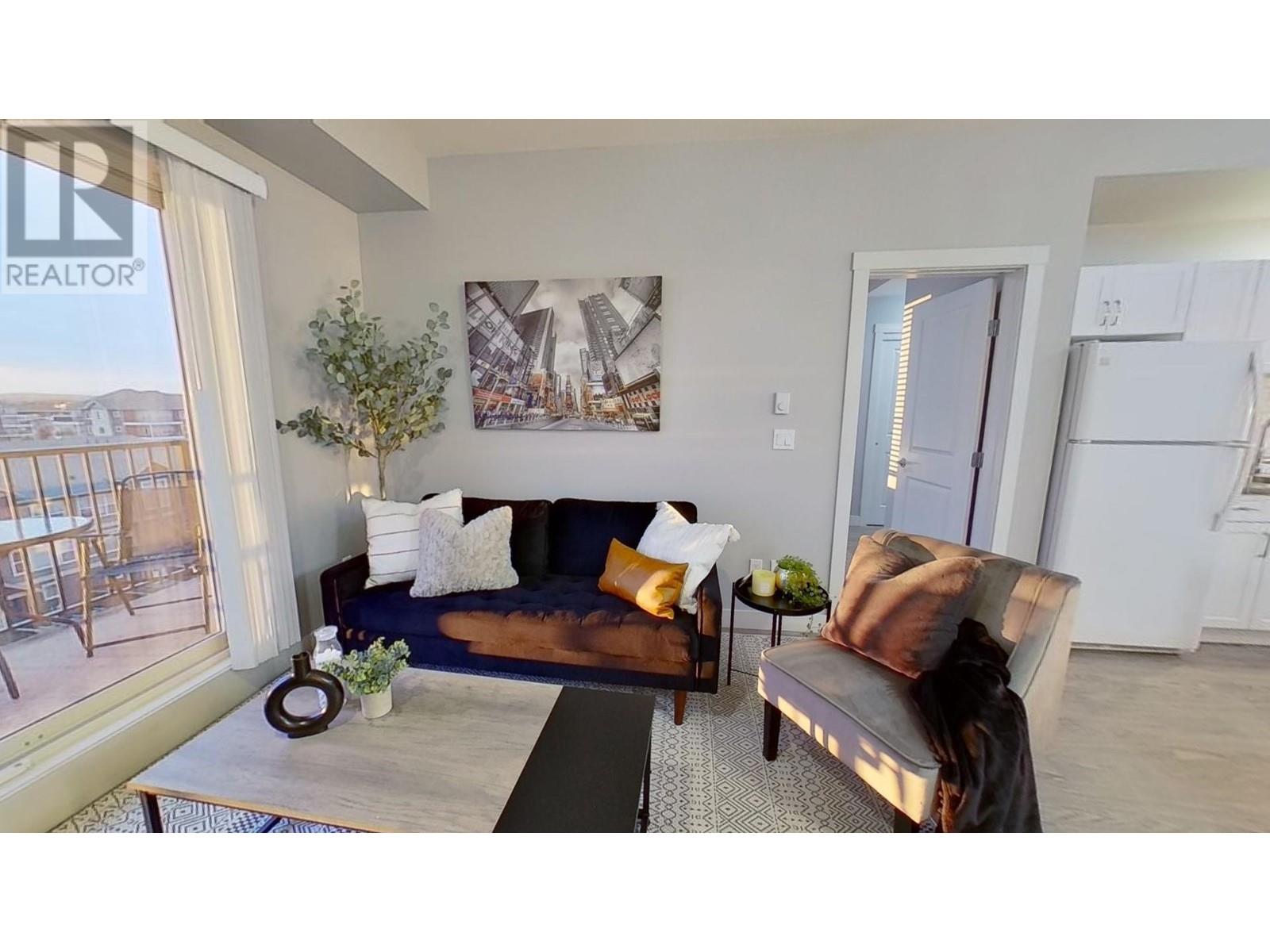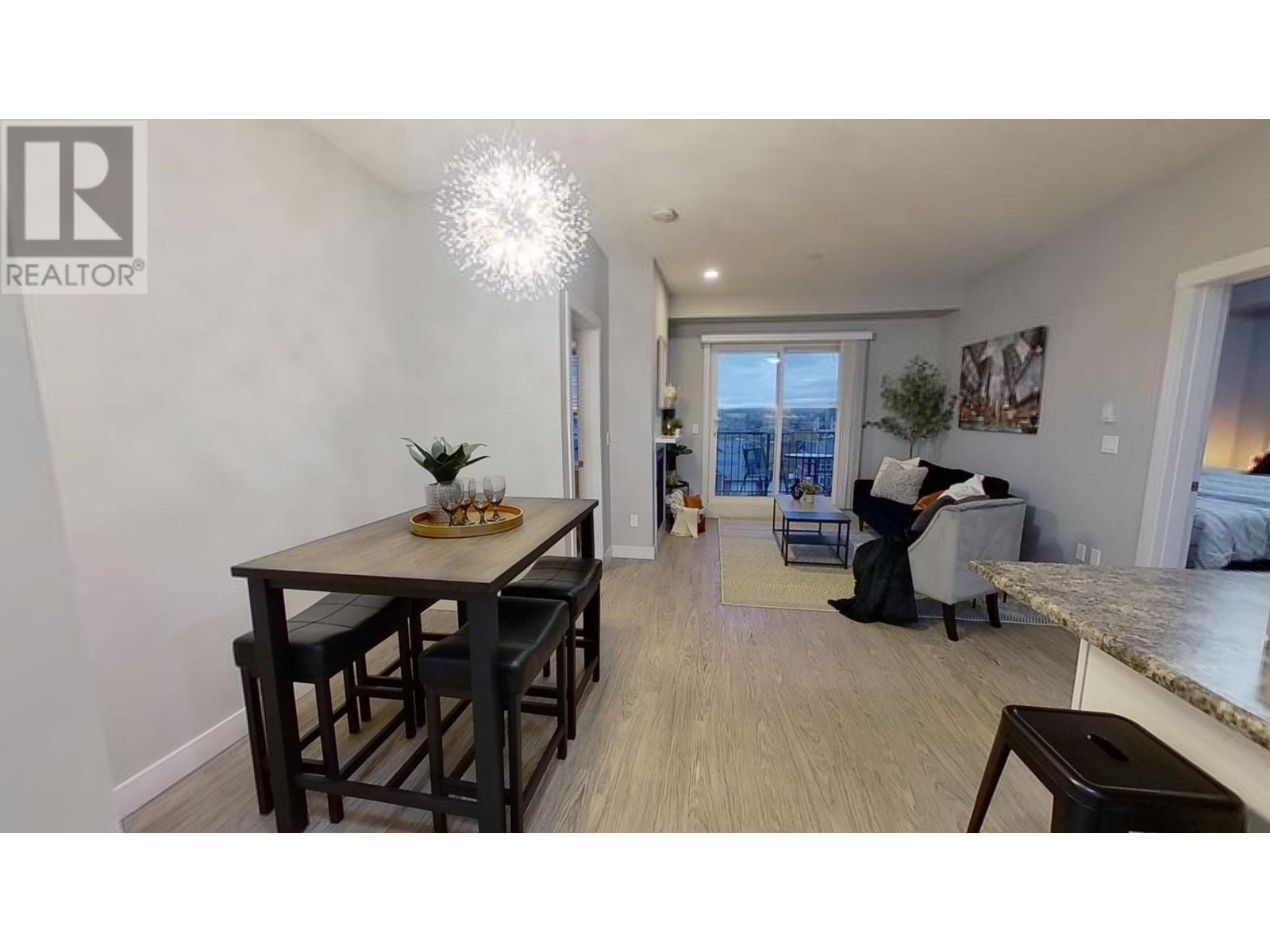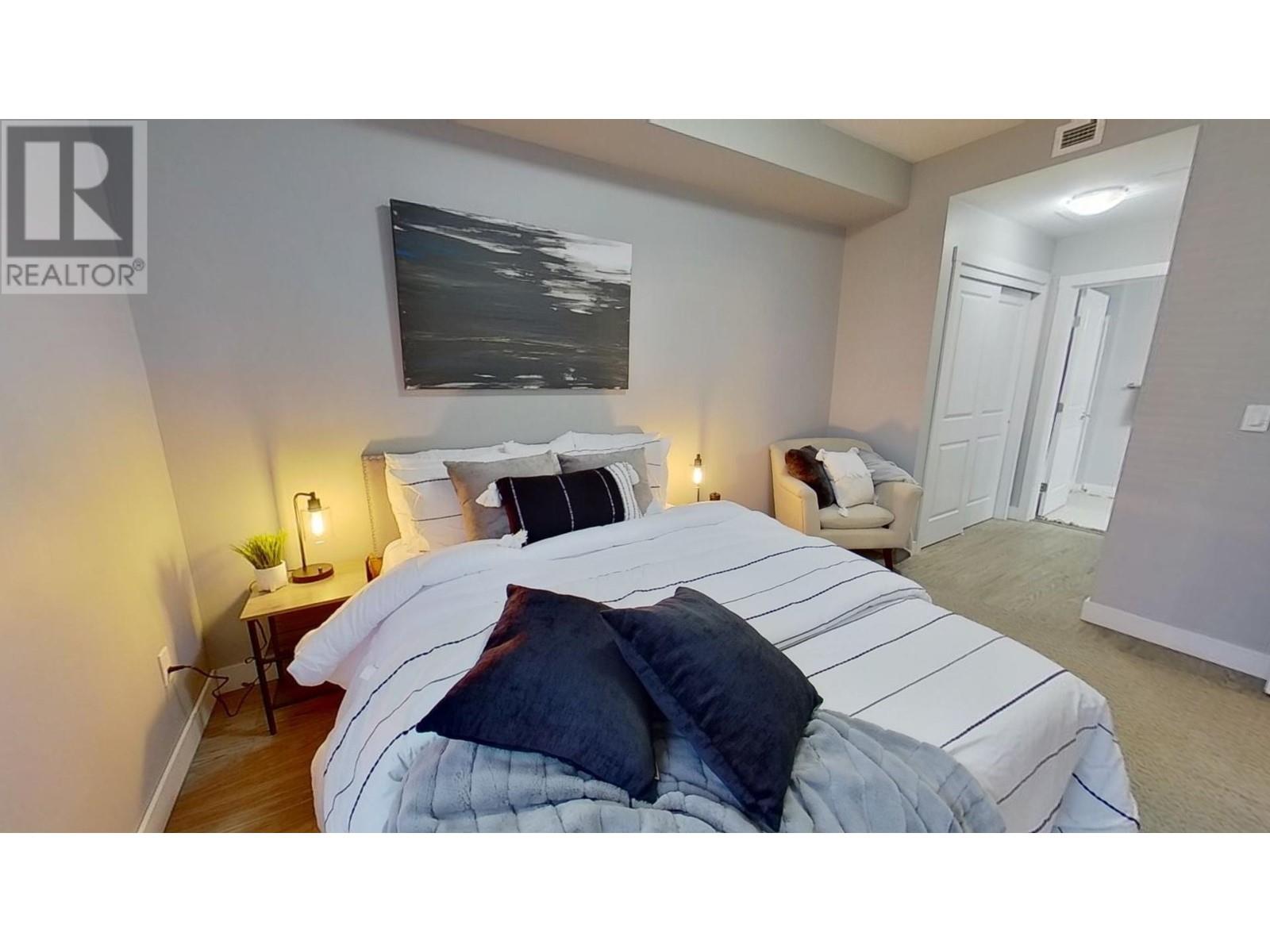502 10307 112 Street Fort St. John, British Columbia V1J 0N6
2 Bedroom
2 Bathroom
860 sqft
Fireplace
$229,000
Quiet top floor penthouse offers stunning views, modern crisp white kitchen with tons of cabinets and a stylish island great for entertaining. The spacious primary provides a large walk-in closet and a beautiful ensuite, in-suite laundry, cozy fireplace, convenient and secure underground parking. This unit provides affordable living with all the amenities. (id:5136)
Property Details
| MLS® Number | R2932756 |
| Property Type | Single Family |
Building
| BathroomTotal | 2 |
| BedroomsTotal | 2 |
| Amenities | Laundry - In Suite, Fireplace(s) |
| Appliances | Washer, Dryer, Refrigerator, Stove, Dishwasher |
| BasementType | None |
| ConstructedDate | 2016 |
| ConstructionStyleAttachment | Attached |
| FireProtection | Smoke Detectors |
| FireplacePresent | Yes |
| FireplaceTotal | 1 |
| Fixture | Drapes/window Coverings |
| FoundationType | Concrete Perimeter |
| HeatingFuel | Electric |
| RoofMaterial | Membrane |
| RoofStyle | Conventional |
| StoriesTotal | 1 |
| SizeInterior | 860 Sqft |
| Type | Apartment |
| UtilityWater | Municipal Water |
Parking
| Open |
Land
| Acreage | No |
Rooms
| Level | Type | Length | Width | Dimensions |
|---|---|---|---|---|
| Main Level | Foyer | 7 ft ,7 in | 5 ft ,1 in | 7 ft ,7 in x 5 ft ,1 in |
| Main Level | Kitchen | 8 ft ,2 in | 12 ft | 8 ft ,2 in x 12 ft |
| Main Level | Dining Room | 9 ft ,7 in | 8 ft | 9 ft ,7 in x 8 ft |
| Main Level | Living Room | 12 ft | 12 ft ,8 in | 12 ft x 12 ft ,8 in |
| Main Level | Bedroom 2 | 9 ft ,8 in | 10 ft ,8 in | 9 ft ,8 in x 10 ft ,8 in |
| Main Level | Other | 6 ft ,3 in | 3 ft ,9 in | 6 ft ,3 in x 3 ft ,9 in |
| Main Level | Laundry Room | 6 ft ,3 in | 4 ft | 6 ft ,3 in x 4 ft |
| Main Level | Primary Bedroom | 11 ft ,5 in | 14 ft ,5 in | 11 ft ,5 in x 14 ft ,5 in |
| Main Level | Other | 3 ft ,8 in | 6 ft ,8 in | 3 ft ,8 in x 6 ft ,8 in |
https://www.realtor.ca/real-estate/27504959/502-10307-112-street-fort-st-john
Interested?
Contact us for more information

































