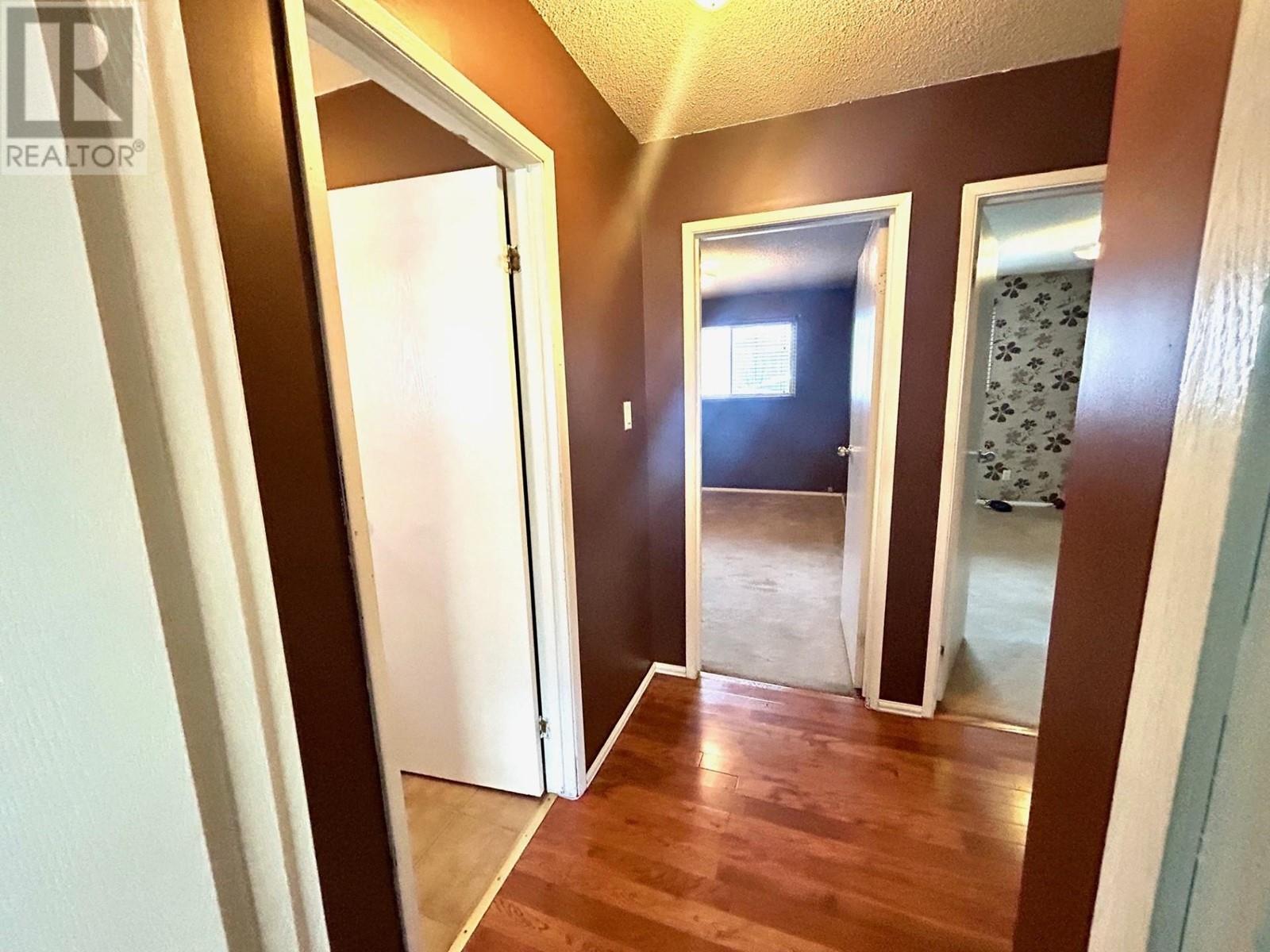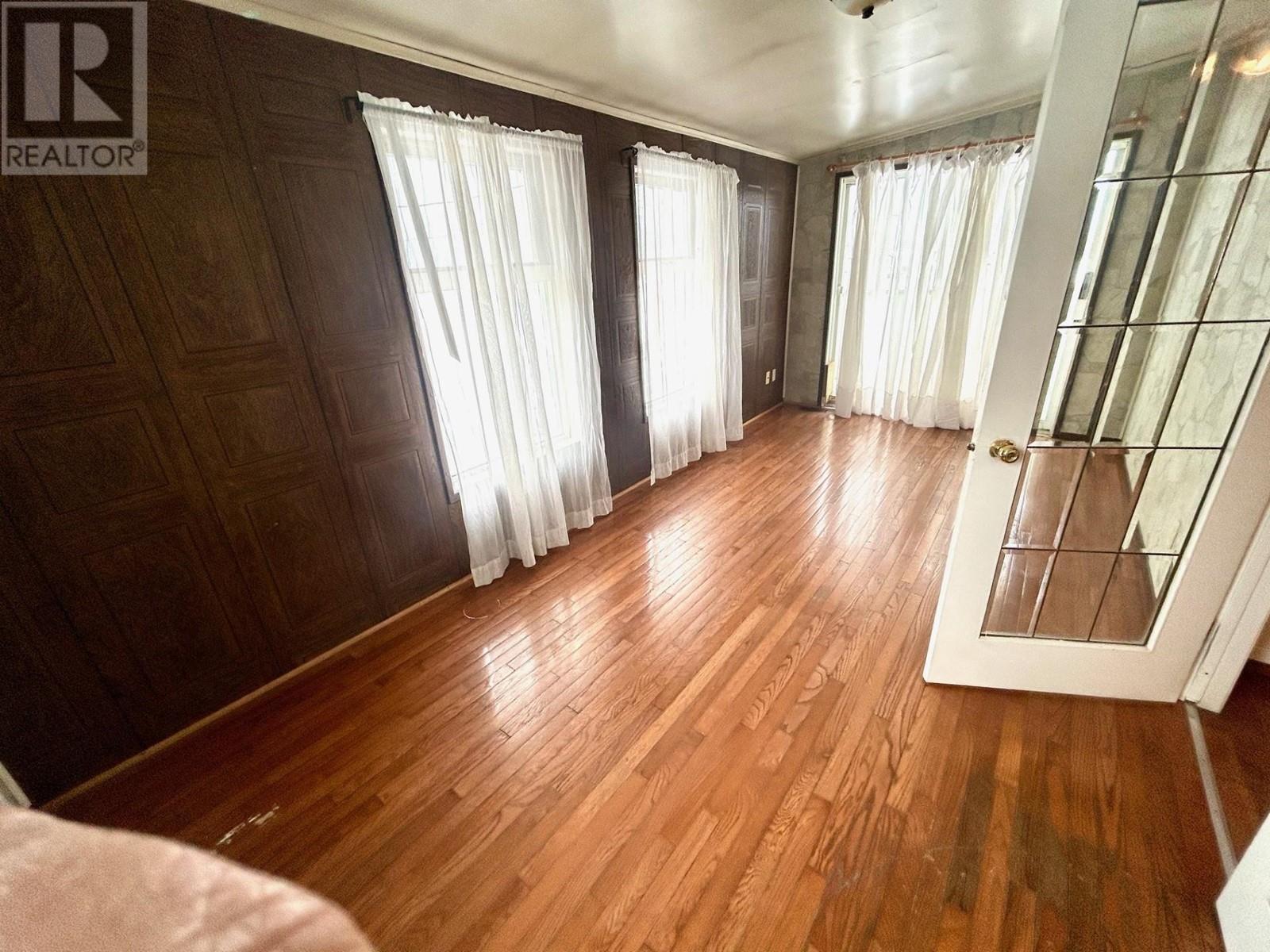5 Bedroom
3 Bathroom
2537 sqft
Fireplace
Forced Air
$107,500
Sunlight and one SUITE space! The entry floor can be used as an independent 2-bedroom suite, complete with ready-to-finish kitchen and private bathroom, or can serve as additional living space if you have a larger family to accommodate. Upstairs you'll find spectacular sunlight with a massive arrangement of large windows. The living room features a gorgeous stone fireplace, engineered hardwood flooring and patio doors out to the deck that spans the entire width of the front of the house. There is also a generous eat-in kitchen leading to a solarium, plus a separate dining room with vaulted ceiling. Three large bedrooms, including master with an ensuite bathroom. This 5-bedroom, 3-bathroom home offers incredible value for your dollar, leaving room in the budget to update! (id:5136)
Property Details
|
MLS® Number
|
R2949140 |
|
Property Type
|
Single Family |
Building
|
BathroomTotal
|
3 |
|
BedroomsTotal
|
5 |
|
BasementType
|
None |
|
ConstructedDate
|
1978 |
|
ConstructionStyleAttachment
|
Detached |
|
ExteriorFinish
|
Aluminum Siding |
|
FireplacePresent
|
Yes |
|
FireplaceTotal
|
1 |
|
FoundationType
|
Concrete Perimeter |
|
HeatingFuel
|
Natural Gas |
|
HeatingType
|
Forced Air |
|
StoriesTotal
|
2 |
|
SizeInterior
|
2537 Sqft |
|
Type
|
House |
|
UtilityWater
|
Municipal Water |
Parking
Land
|
Acreage
|
No |
|
SizeIrregular
|
7398 |
|
SizeTotal
|
7398 Sqft |
|
SizeTotalText
|
7398 Sqft |
Rooms
| Level |
Type |
Length |
Width |
Dimensions |
|
Above |
Living Room |
15 ft ,6 in |
13 ft |
15 ft ,6 in x 13 ft |
|
Above |
Kitchen |
17 ft ,6 in |
11 ft |
17 ft ,6 in x 11 ft |
|
Above |
Dining Room |
13 ft |
9 ft ,6 in |
13 ft x 9 ft ,6 in |
|
Above |
Primary Bedroom |
15 ft ,6 in |
12 ft |
15 ft ,6 in x 12 ft |
|
Above |
Bedroom 4 |
12 ft |
11 ft |
12 ft x 11 ft |
|
Above |
Bedroom 5 |
12 ft |
11 ft |
12 ft x 11 ft |
|
Above |
Solarium |
19 ft |
10 ft ,6 in |
19 ft x 10 ft ,6 in |
|
Main Level |
Foyer |
10 ft ,6 in |
7 ft |
10 ft ,6 in x 7 ft |
|
Main Level |
Living Room |
11 ft ,6 in |
11 ft |
11 ft ,6 in x 11 ft |
|
Main Level |
Kitchen |
11 ft ,6 in |
10 ft |
11 ft ,6 in x 10 ft |
|
Main Level |
Bedroom 2 |
11 ft |
10 ft ,6 in |
11 ft x 10 ft ,6 in |
|
Main Level |
Bedroom 3 |
11 ft |
10 ft ,6 in |
11 ft x 10 ft ,6 in |
https://www.realtor.ca/real-estate/27717324/5017-44-street-fort-nelson












