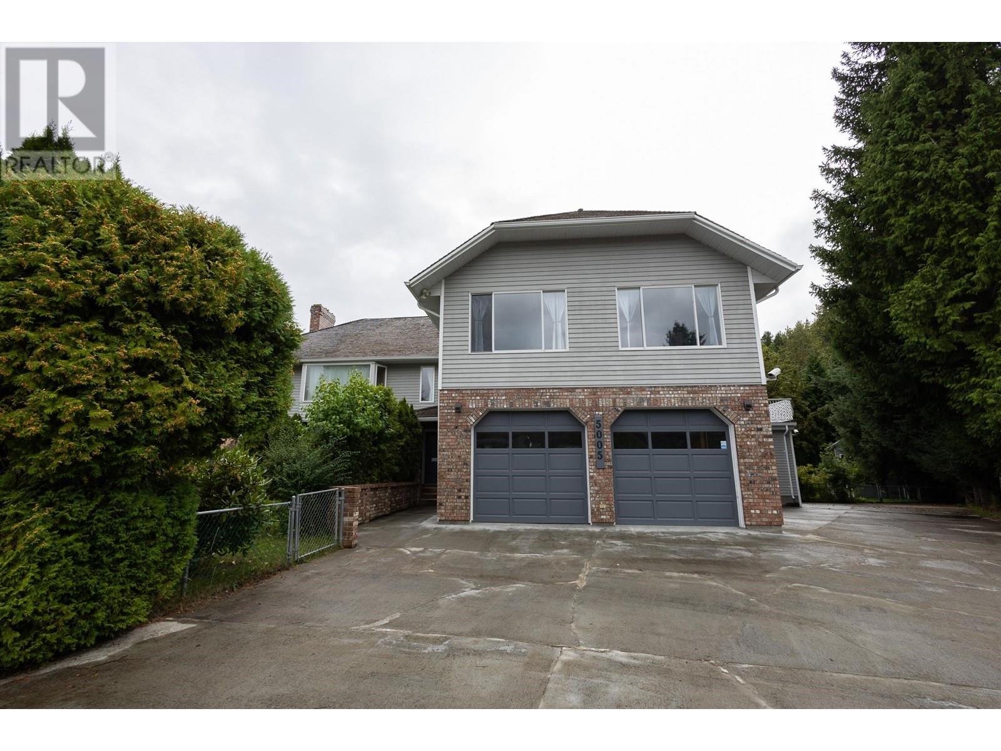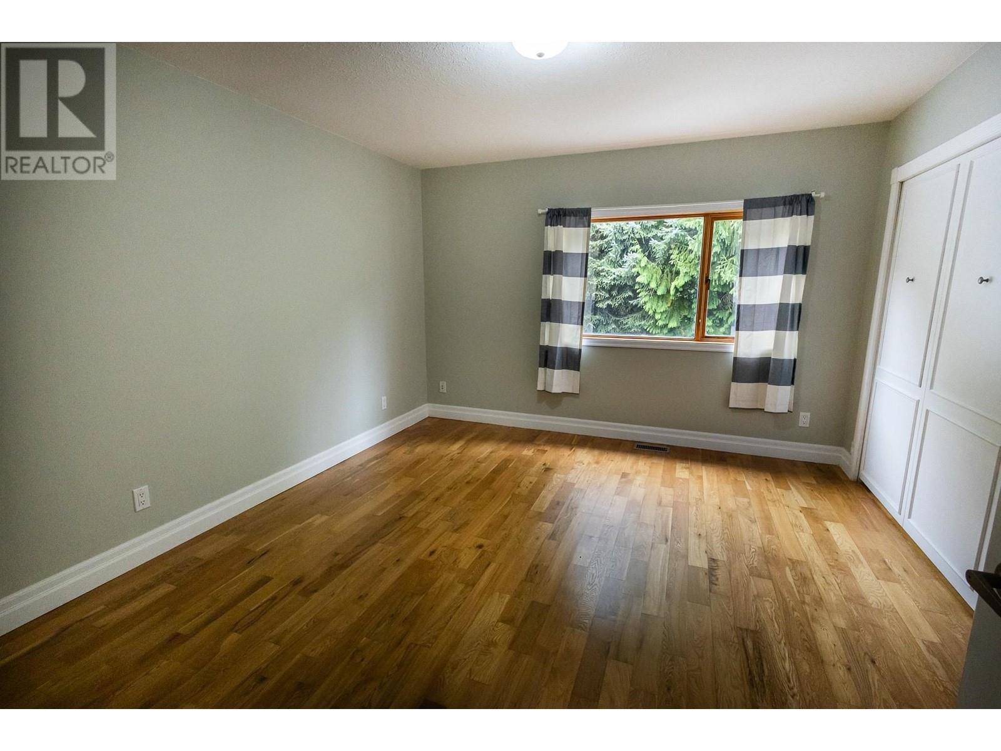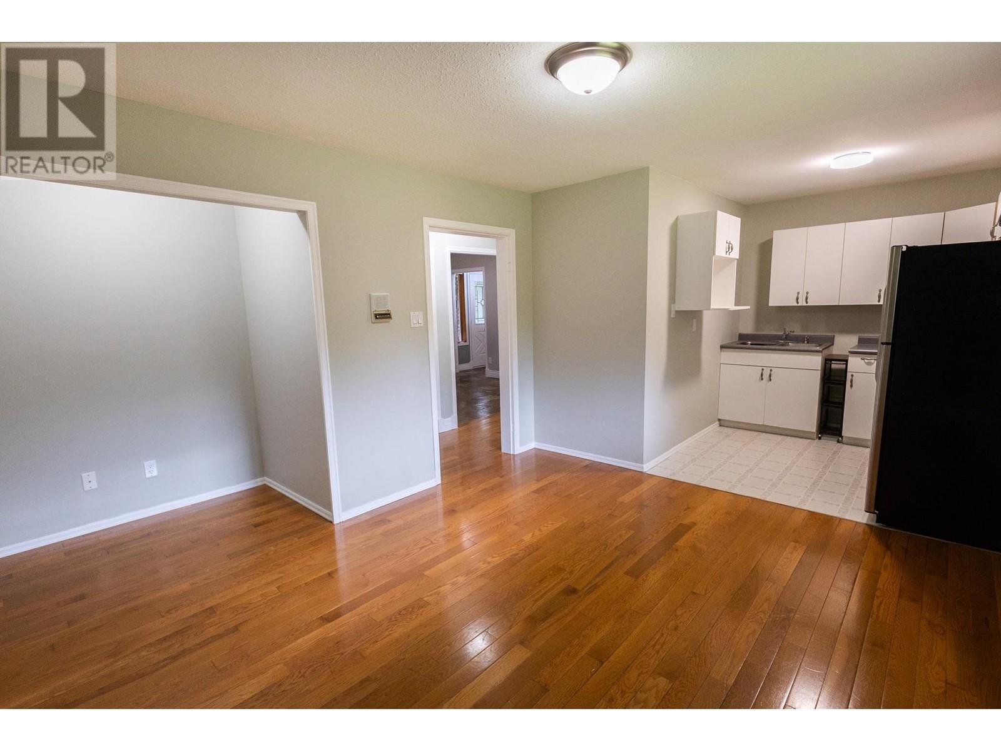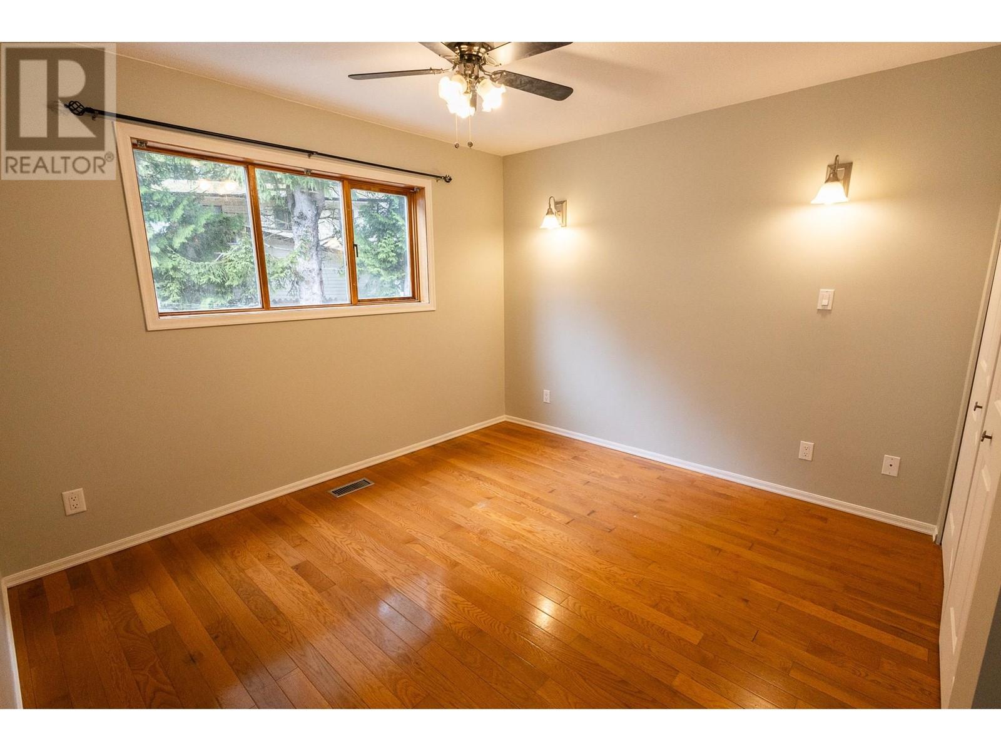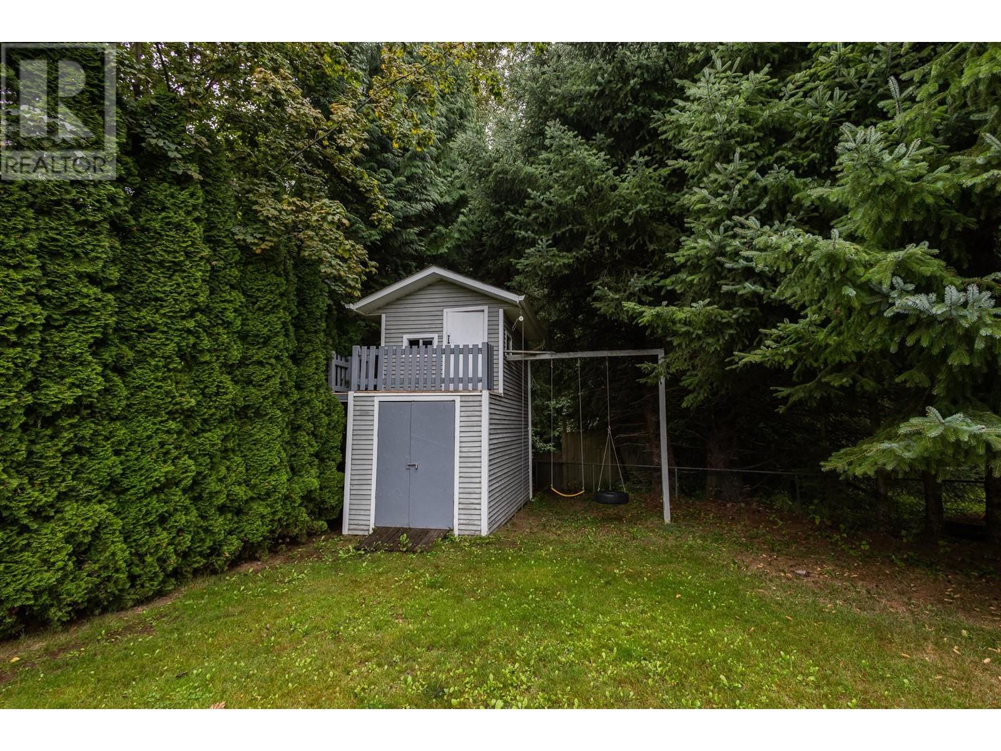5 Bedroom
4 Bathroom
6922 sqft
Forced Air
$729,900
* PREC - Personal Real Estate Corporation. Located in the heart of the Horseshoe, this large executive home is located on a quiet cul-de-sac with a very private large yard (over 15,000 sq ft) and features a double garage in the front and a garage/workshop that you can drive into UNDER the home!! Even has a toilet in it. Inside the house you enter into the grande foyer with a split staircase. Every room in the house is large! Upstairs has a bright living room, dining room and a gourmet kitchen with newly refinished cabinets. The master is large with a walk in closet and 5 pc bathroom. There is another large bedroom with a Murphy bed. The main floor features the laundry room, 3 bedrooms, office, & a nanny/in-law suite. In the basement there is a sound proof media room with built in speakers. (id:5136)
Property Details
|
MLS® Number
|
R2925487 |
|
Property Type
|
Single Family |
Building
|
BathroomTotal
|
4 |
|
BedroomsTotal
|
5 |
|
BasementType
|
Partial |
|
ConstructedDate
|
1984 |
|
ConstructionStyleAttachment
|
Detached |
|
FoundationType
|
Concrete Perimeter |
|
HeatingFuel
|
Natural Gas |
|
HeatingType
|
Forced Air |
|
RoofMaterial
|
Wood Shingle |
|
RoofStyle
|
Conventional |
|
StoriesTotal
|
3 |
|
SizeInterior
|
6922 Sqft |
|
Type
|
House |
|
UtilityWater
|
Municipal Water |
Parking
Land
|
Acreage
|
No |
|
SizeIrregular
|
15264 |
|
SizeTotal
|
15264 Sqft |
|
SizeTotalText
|
15264 Sqft |
Rooms
| Level |
Type |
Length |
Width |
Dimensions |
|
Basement |
Workshop |
32 ft ,4 in |
11 ft |
32 ft ,4 in x 11 ft |
|
Basement |
Workshop |
15 ft ,8 in |
16 ft ,2 in |
15 ft ,8 in x 16 ft ,2 in |
|
Basement |
Utility Room |
16 ft ,2 in |
11 ft |
16 ft ,2 in x 11 ft |
|
Basement |
Media |
25 ft ,5 in |
17 ft ,2 in |
25 ft ,5 in x 17 ft ,2 in |
|
Lower Level |
Foyer |
15 ft |
9 ft |
15 ft x 9 ft |
|
Lower Level |
Office |
9 ft ,2 in |
15 ft |
9 ft ,2 in x 15 ft |
|
Lower Level |
Laundry Room |
9 ft ,1 in |
11 ft ,2 in |
9 ft ,1 in x 11 ft ,2 in |
|
Lower Level |
Kitchen |
7 ft ,5 in |
8 ft |
7 ft ,5 in x 8 ft |
|
Lower Level |
Living Room |
13 ft ,3 in |
11 ft ,2 in |
13 ft ,3 in x 11 ft ,2 in |
|
Lower Level |
Bedroom 3 |
13 ft ,3 in |
11 ft ,2 in |
13 ft ,3 in x 11 ft ,2 in |
|
Lower Level |
Bedroom 4 |
11 ft ,2 in |
8 ft ,6 in |
11 ft ,2 in x 8 ft ,6 in |
|
Lower Level |
Bedroom 5 |
15 ft |
7 ft ,1 in |
15 ft x 7 ft ,1 in |
|
Main Level |
Kitchen |
18 ft ,3 in |
13 ft ,3 in |
18 ft ,3 in x 13 ft ,3 in |
|
Main Level |
Dining Room |
13 ft |
13 ft ,6 in |
13 ft x 13 ft ,6 in |
|
Main Level |
Living Room |
18 ft ,4 in |
28 ft |
18 ft ,4 in x 28 ft |
|
Main Level |
Primary Bedroom |
23 ft ,1 in |
13 ft |
23 ft ,1 in x 13 ft |
|
Main Level |
Other |
9 ft |
6 ft |
9 ft x 6 ft |
|
Main Level |
Bedroom 2 |
13 ft ,3 in |
13 ft ,1 in |
13 ft ,3 in x 13 ft ,1 in |
https://www.realtor.ca/real-estate/27414472/5005-cole-avenue-terrace

