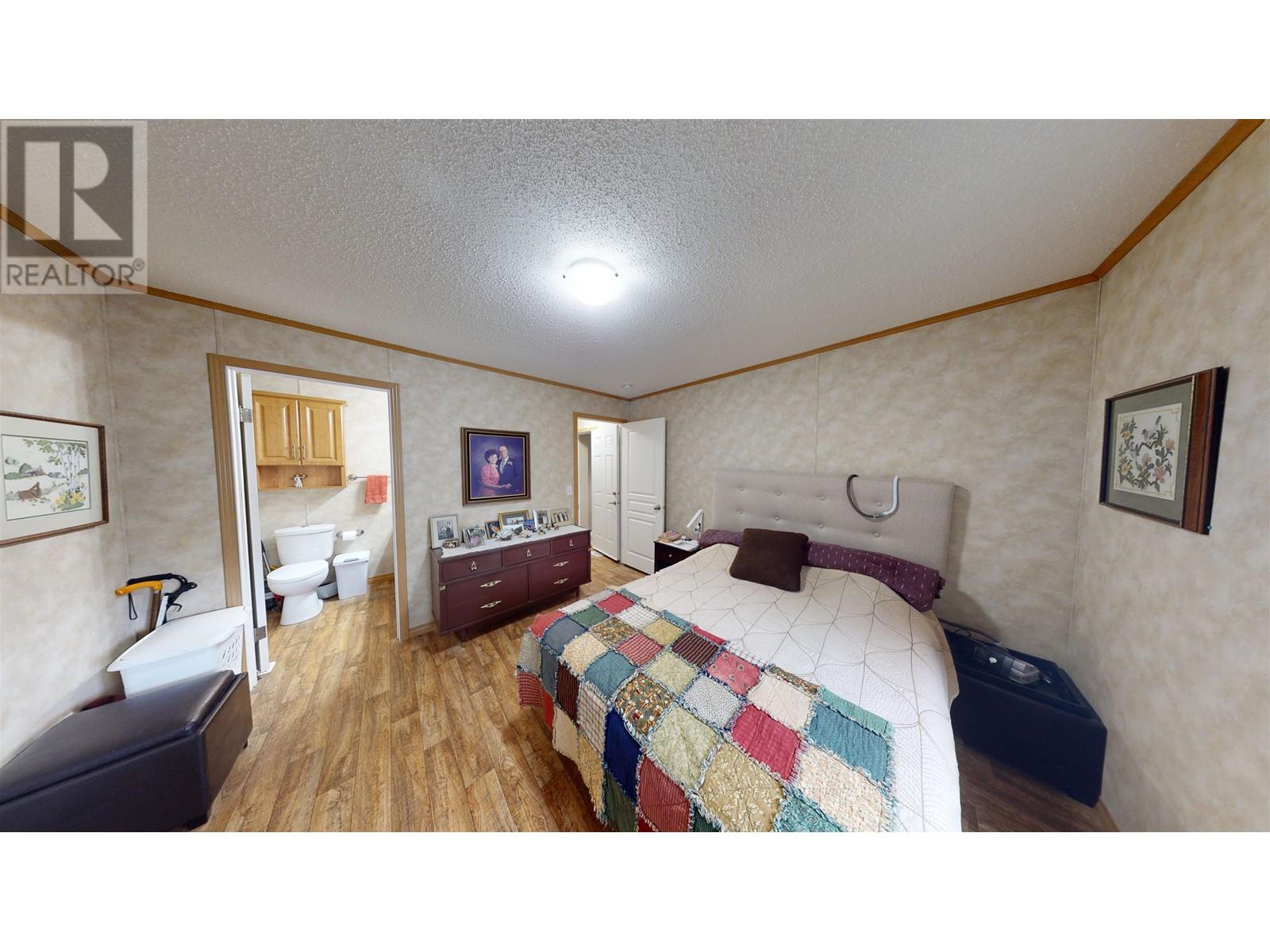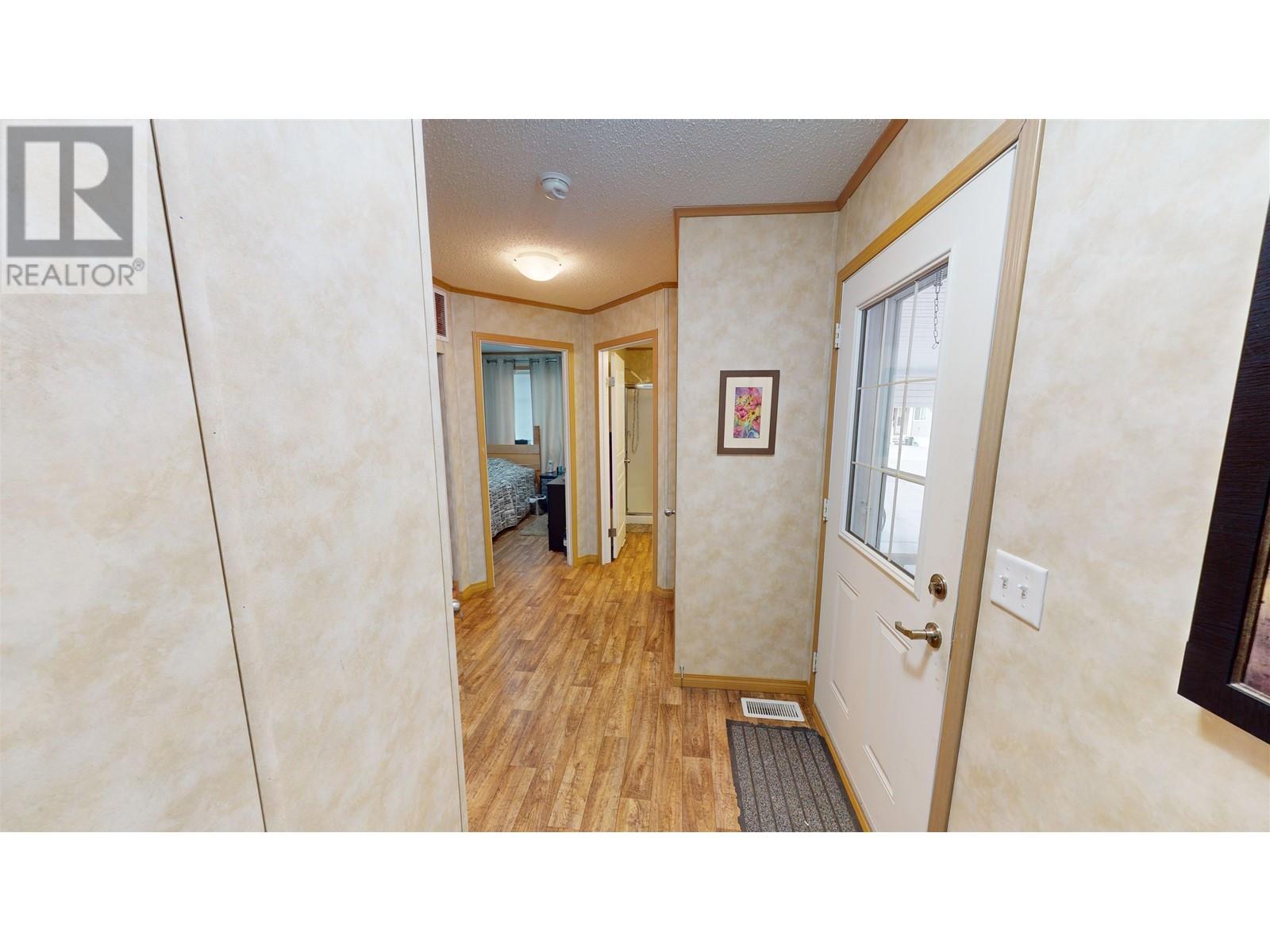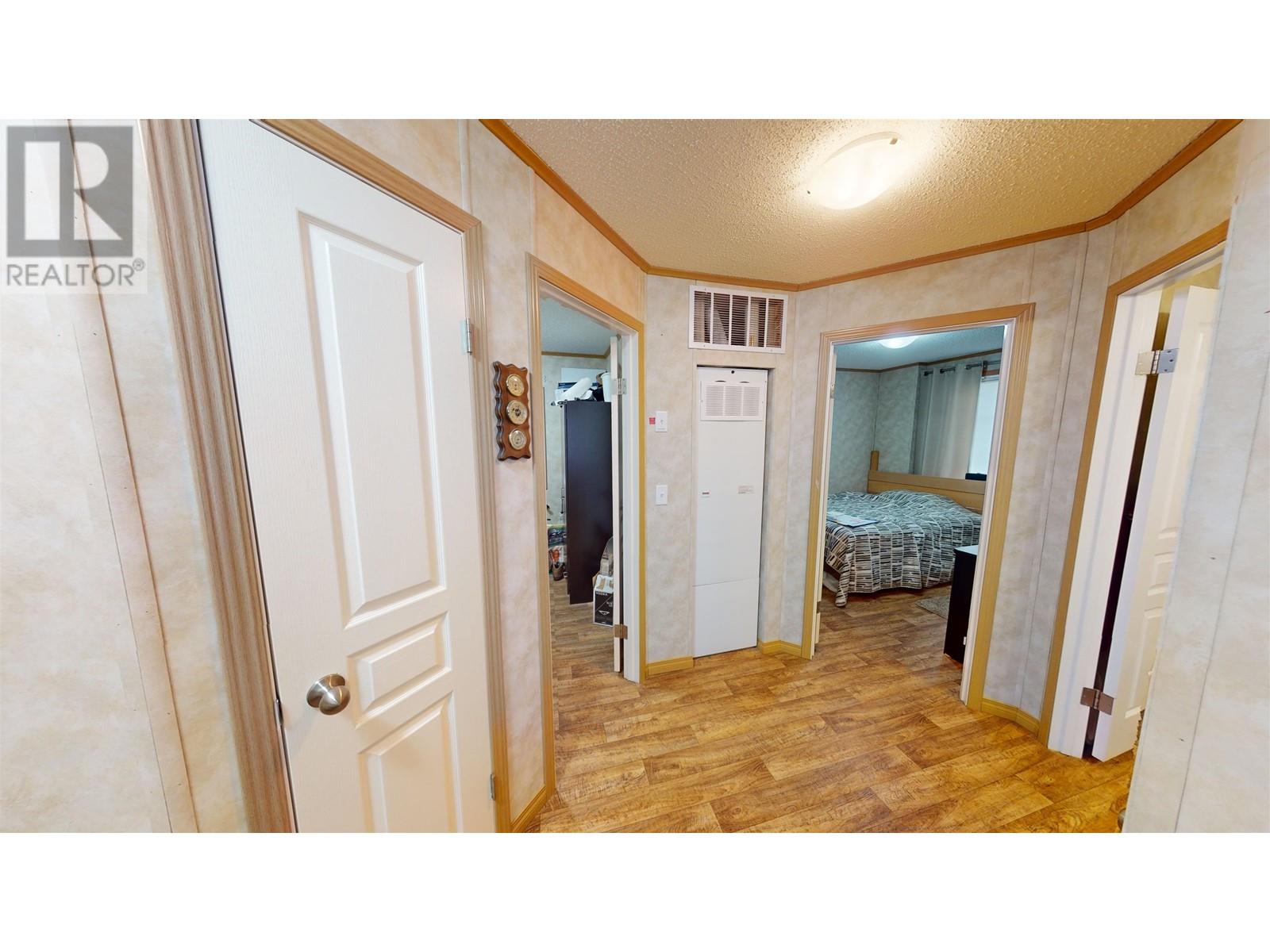50 380 Westland Road Quesnel, British Columbia V2J 6A7
3 Bedroom
2 Bathroom
1182 sqft
Forced Air
$349,000
This mobile in the Mount Vista Park has all the bells and whistles. With add-ons like a walk-in shower, NG HWT, Wainscoting, Vinyl Flooring, Roll down screens on the covered deck, the list goes on. The $100K+ addition includes a carport, covered deck with skylights and an interior office/den space. Don't miss the concrete slab driveway and walkway that gives beautiful curb appeal and low maintenance living. (id:5136)
Property Details
| MLS® Number | R2942894 |
| Property Type | Single Family |
Building
| BathroomTotal | 2 |
| BedroomsTotal | 3 |
| Appliances | Washer, Dryer, Refrigerator, Stove, Dishwasher |
| BasementType | None |
| ConstructedDate | 2013 |
| ConstructionStyleAttachment | Detached |
| ConstructionStyleOther | Manufactured |
| FoundationType | Concrete Block, Unknown |
| HeatingFuel | Natural Gas |
| HeatingType | Forced Air |
| RoofMaterial | Asphalt Shingle |
| RoofStyle | Conventional |
| StoriesTotal | 1 |
| SizeInterior | 1182 Sqft |
| Type | Manufactured Home/mobile |
| UtilityWater | Municipal Water |
Parking
| Carport |
Land
| Acreage | No |
Rooms
| Level | Type | Length | Width | Dimensions |
|---|---|---|---|---|
| Main Level | Kitchen | 14 ft | 14 ft ,6 in | 14 ft x 14 ft ,6 in |
| Main Level | Living Room | 13 ft | 14 ft ,6 in | 13 ft x 14 ft ,6 in |
| Main Level | Primary Bedroom | 12 ft ,3 in | 11 ft ,6 in | 12 ft ,3 in x 11 ft ,6 in |
| Main Level | Laundry Room | 8 ft | 8 ft | 8 ft x 8 ft |
| Main Level | Bedroom 2 | 10 ft | 7 ft ,9 in | 10 ft x 7 ft ,9 in |
| Main Level | Bedroom 3 | 8 ft ,3 in | 9 ft ,3 in | 8 ft ,3 in x 9 ft ,3 in |
| Main Level | Mud Room | 10 ft | 11 ft | 10 ft x 11 ft |
https://www.realtor.ca/real-estate/27634015/50-380-westland-road-quesnel
Interested?
Contact us for more information




























