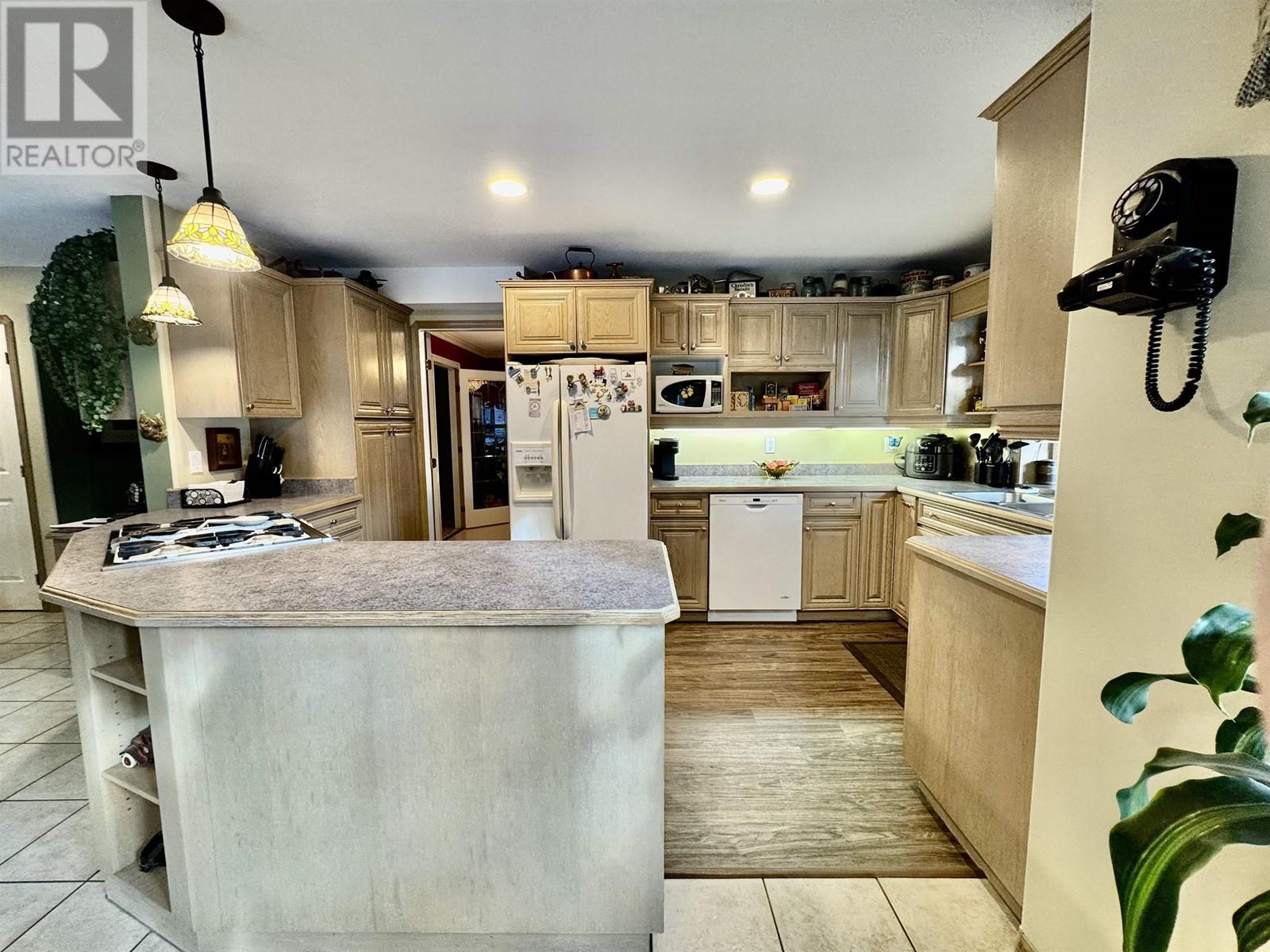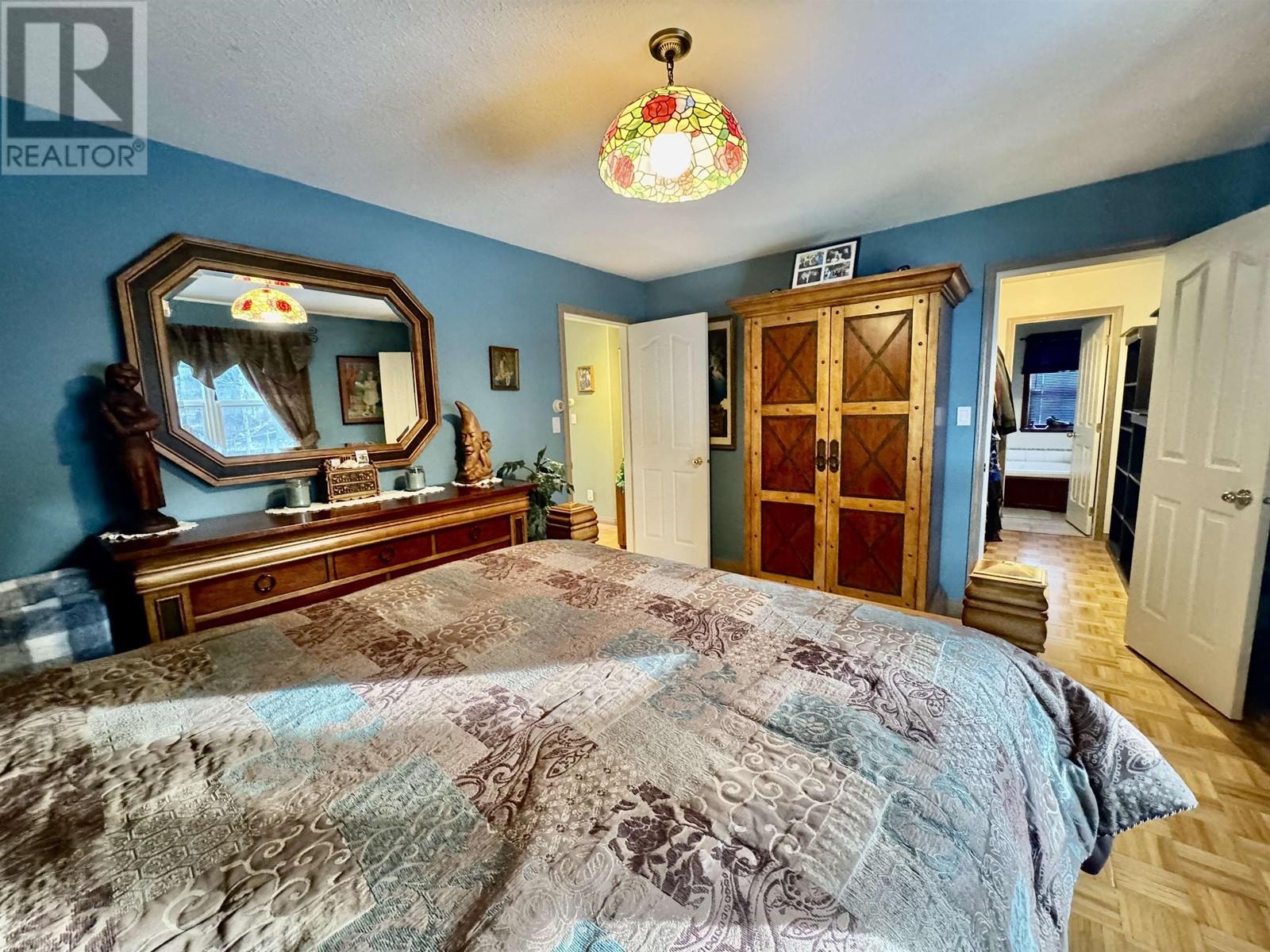4 Bedroom
3 Bathroom
2031 sqft
Hot Water, Radiant/infra-Red Heat
$725,000
This stunning family home located in lovely 108 Mile Ranch on the school bus route is a spacious home with in-floor heating, 4 generous bedrooms and 3 bathrooms. The open-concept design creates a warm and inviting atmosphere, perfect for family gatherings and entertaining. The home has been tastefully painted with a fresh palette, and the newly installed kitchen floors add a touch of elegance & a built-in vacuum. Step outside to discover a lovely greenhouse and a shed, ideal for gardening enthusiasts. Just minutes away, you can enjoy the beautiful Sepa Lake, 108 Mile Lake and the greenbelt. Additionally, the attached 2-door garage offers ample space for vehicles and storage. The shop on the property is a true gem. It features in-floor heating, a bathroom, 200 amps and a 220V plug!! (id:5136)
Property Details
|
MLS® Number
|
R2947000 |
|
Property Type
|
Single Family |
Building
|
BathroomTotal
|
3 |
|
BedroomsTotal
|
4 |
|
Appliances
|
Washer, Dryer, Refrigerator, Stove, Dishwasher |
|
BasementType
|
Crawl Space |
|
ConstructedDate
|
1994 |
|
ConstructionStyleAttachment
|
Detached |
|
ExteriorFinish
|
Vinyl Siding |
|
FoundationType
|
Concrete Perimeter |
|
HeatingFuel
|
Natural Gas |
|
HeatingType
|
Hot Water, Radiant/infra-red Heat |
|
RoofMaterial
|
Asphalt Shingle |
|
RoofStyle
|
Conventional |
|
StoriesTotal
|
2 |
|
SizeInterior
|
2031 Sqft |
|
Type
|
House |
|
UtilityWater
|
Municipal Water |
Parking
Land
|
Acreage
|
No |
|
SizeIrregular
|
0.67 |
|
SizeTotal
|
0.67 Ac |
|
SizeTotalText
|
0.67 Ac |
Rooms
| Level |
Type |
Length |
Width |
Dimensions |
|
Above |
Bedroom 3 |
10 ft ,5 in |
16 ft ,8 in |
10 ft ,5 in x 16 ft ,8 in |
|
Above |
Dining Nook |
7 ft ,3 in |
9 ft ,6 in |
7 ft ,3 in x 9 ft ,6 in |
|
Above |
Laundry Room |
5 ft |
6 ft ,6 in |
5 ft x 6 ft ,6 in |
|
Above |
Bedroom 4 |
10 ft ,5 in |
16 ft ,8 in |
10 ft ,5 in x 16 ft ,8 in |
|
Above |
Primary Bedroom |
12 ft |
15 ft |
12 ft x 15 ft |
|
Above |
Other |
5 ft ,8 in |
8 ft ,1 in |
5 ft ,8 in x 8 ft ,1 in |
|
Main Level |
Foyer |
3 ft ,6 in |
6 ft ,7 in |
3 ft ,6 in x 6 ft ,7 in |
|
Main Level |
Dining Room |
12 ft ,2 in |
12 ft ,1 in |
12 ft ,2 in x 12 ft ,1 in |
|
Main Level |
Kitchen |
15 ft ,5 in |
9 ft ,2 in |
15 ft ,5 in x 9 ft ,2 in |
|
Main Level |
Eating Area |
9 ft ,1 in |
10 ft ,1 in |
9 ft ,1 in x 10 ft ,1 in |
|
Main Level |
Living Room |
19 ft ,2 in |
11 ft ,9 in |
19 ft ,2 in x 11 ft ,9 in |
|
Main Level |
Bedroom 2 |
10 ft ,6 in |
9 ft ,1 in |
10 ft ,6 in x 9 ft ,1 in |
https://www.realtor.ca/real-estate/27685940/4972-canium-court-108-mile-ranch











































