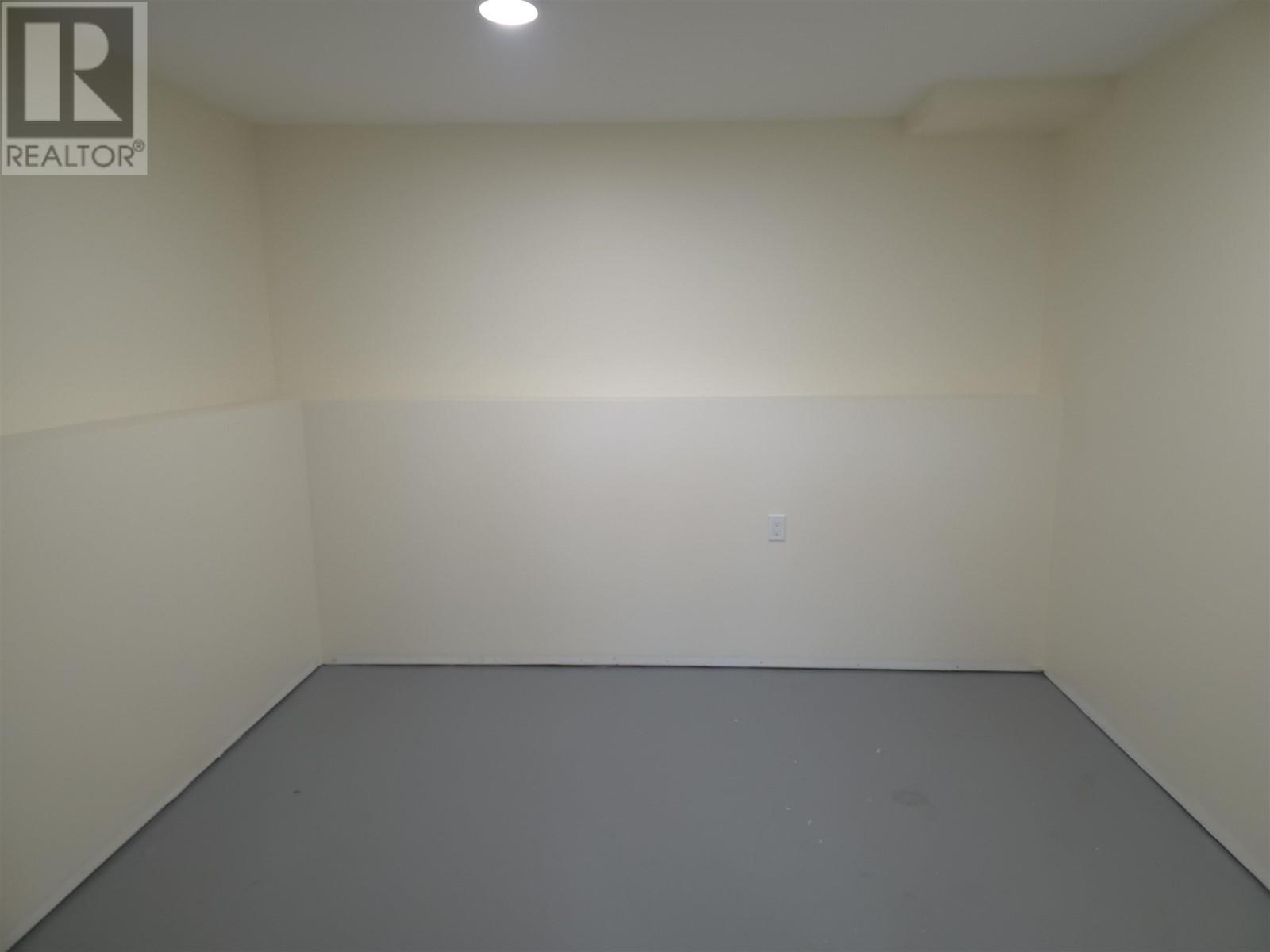4 Bedroom
2 Bathroom
1824 sqft
$295,000
Recently renovated home in a great location in scenic New Hazelton! 2 storey home with 3 bedrooms on the main floor and 1 bedroom mother-in-law suite in the lower level. Separate entrance into the basement. Fresh drywall, flooring, and paint make this home feel almost new! Deck off the dining overlooking the fenced backyard and mountain. Quick possession possible. (id:5136)
Property Details
|
MLS® Number
|
R2991890 |
|
Property Type
|
Single Family |
Building
|
BathroomTotal
|
2 |
|
BedroomsTotal
|
4 |
|
Appliances
|
Dryer, Washer, Refrigerator, Stove |
|
BasementDevelopment
|
Finished |
|
BasementType
|
N/a (finished) |
|
ConstructedDate
|
1975 |
|
ConstructionStyleAttachment
|
Detached |
|
ExteriorFinish
|
Wood |
|
FoundationType
|
Concrete Perimeter |
|
HeatingFuel
|
Electric |
|
RoofMaterial
|
Asphalt Shingle |
|
RoofStyle
|
Conventional |
|
StoriesTotal
|
2 |
|
SizeInterior
|
1824 Sqft |
|
Type
|
House |
|
UtilityWater
|
Municipal Water |
Parking
Land
|
Acreage
|
No |
|
SizeIrregular
|
7920 |
|
SizeTotal
|
7920 Sqft |
|
SizeTotalText
|
7920 Sqft |
Rooms
| Level |
Type |
Length |
Width |
Dimensions |
|
Basement |
Kitchen |
11 ft ,7 in |
9 ft ,1 in |
11 ft ,7 in x 9 ft ,1 in |
|
Basement |
Recreational, Games Room |
12 ft |
11 ft ,7 in |
12 ft x 11 ft ,7 in |
|
Basement |
Bedroom 4 |
11 ft ,8 in |
7 ft ,9 in |
11 ft ,8 in x 7 ft ,9 in |
|
Basement |
Laundry Room |
8 ft |
9 ft ,8 in |
8 ft x 9 ft ,8 in |
|
Main Level |
Living Room |
14 ft |
14 ft ,1 in |
14 ft x 14 ft ,1 in |
|
Main Level |
Dining Room |
7 ft ,5 in |
11 ft |
7 ft ,5 in x 11 ft |
|
Main Level |
Kitchen |
12 ft ,6 in |
9 ft |
12 ft ,6 in x 9 ft |
|
Main Level |
Primary Bedroom |
10 ft ,1 in |
10 ft |
10 ft ,1 in x 10 ft |
|
Main Level |
Bedroom 2 |
9 ft ,8 in |
9 ft |
9 ft ,8 in x 9 ft |
|
Main Level |
Bedroom 3 |
10 ft |
9 ft ,8 in |
10 ft x 9 ft ,8 in |
https://www.realtor.ca/real-estate/28184469/4958-7th-avenue-new-hazelton

























