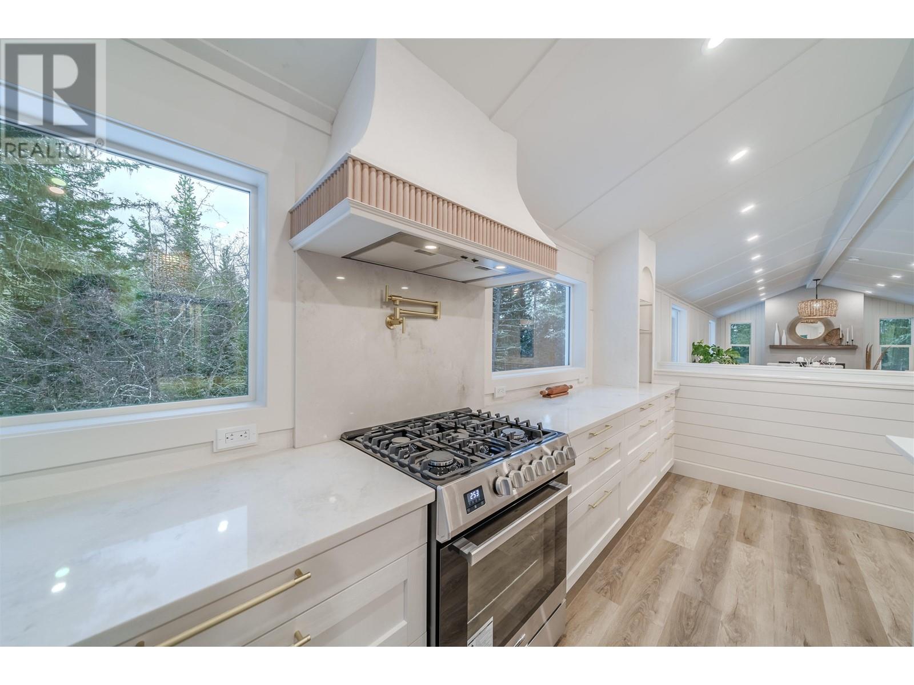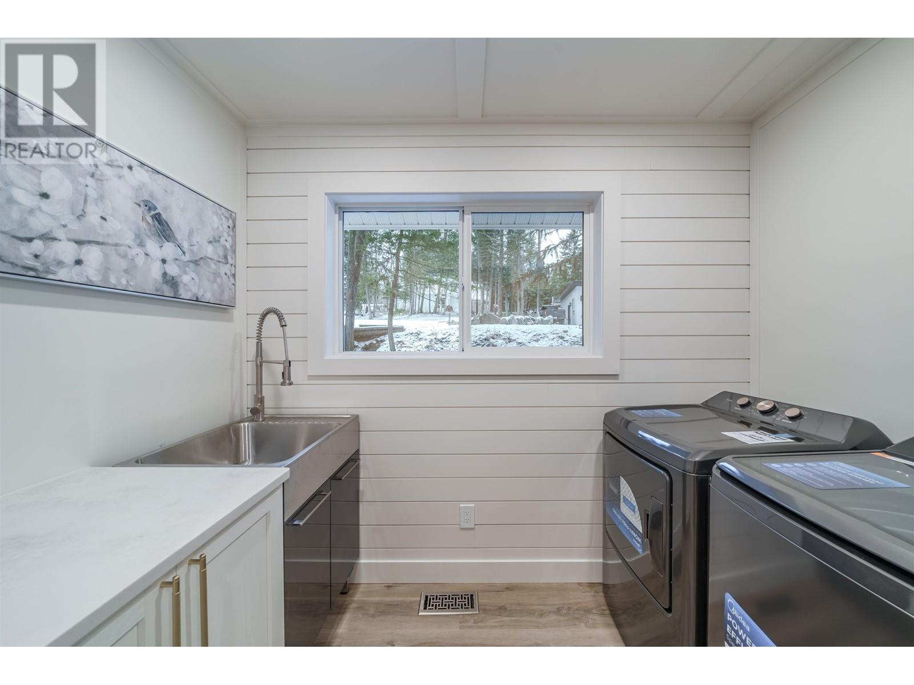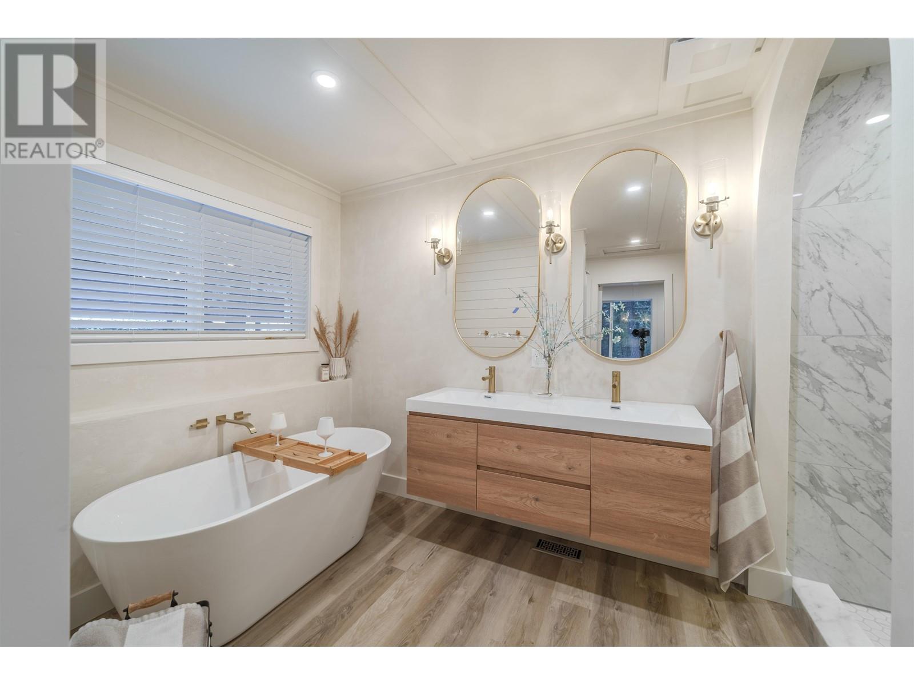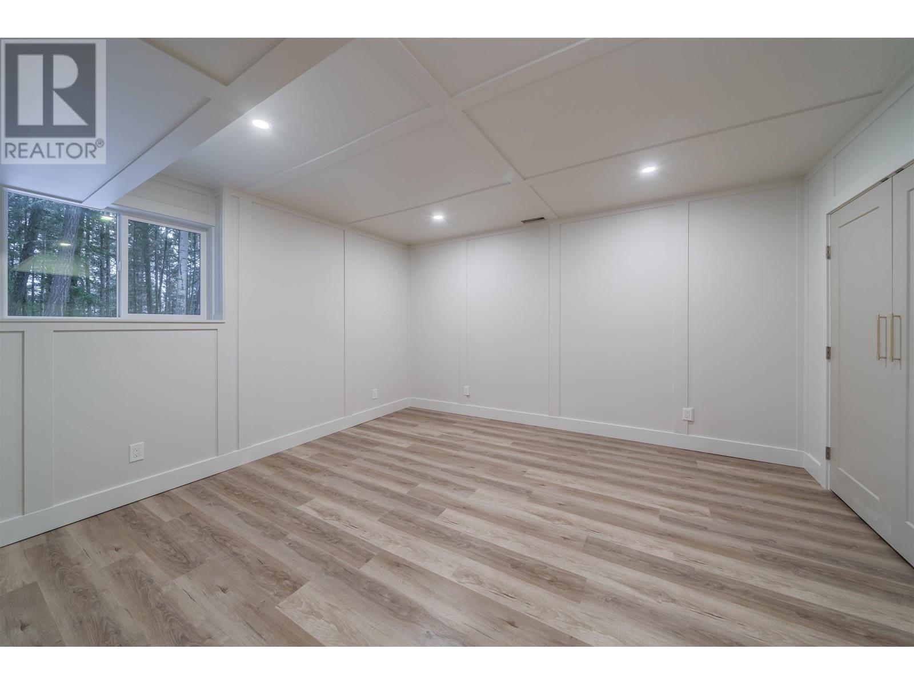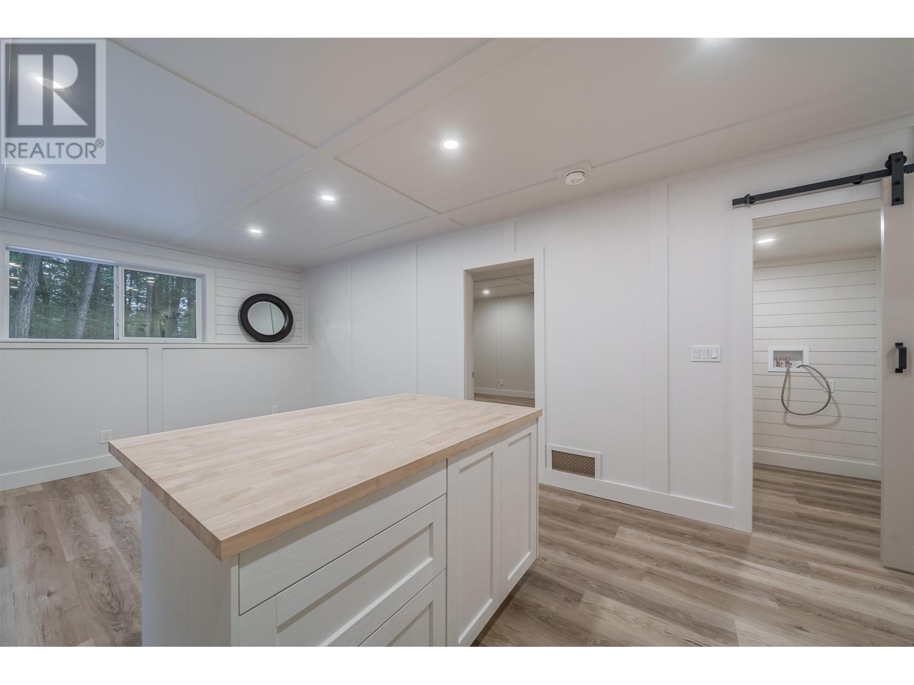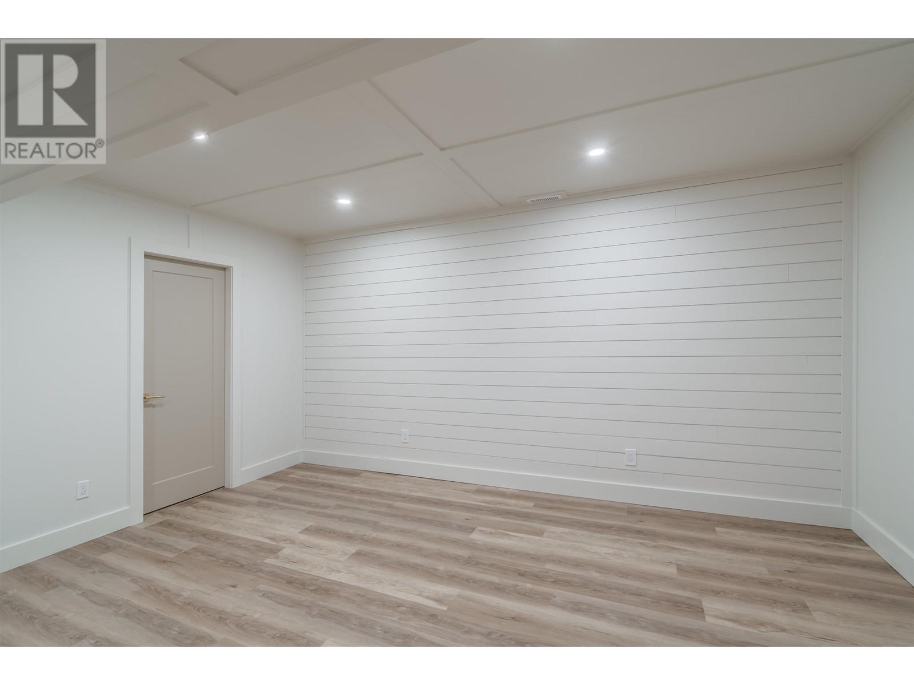4 Bedroom
4 Bathroom
3040 sqft
Fireplace
Forced Air
Acreage
$777,777
* PREC - Personal Real Estate Corporation. This beautifully renovated home is move in ready, with a very modern updated style seldom seen in the Cariboo! Main floor living with vaulted ceilings, quartz counter tops, brand-new stainless-steel appliances, even a wine fridge! The main level features 2 bedrooms, laundry, and a great Primary bedroom suite with soaker tub, and large walk-in shower. The Lower level of the home has been laid out for a basement suite, including its own entry and space for laundry. It could be 1 or 2 bedrooms, monthly rental or run a B & B. Brand new natural gas furnace, hot water on demand, RO system and water softener! Large over an acre lot means lots of room for that detached shop, or just enjoy the privacy being tucked off the beaten path on one of the quieter lots in this community. (id:5136)
Property Details
|
MLS® Number
|
R2946024 |
|
Property Type
|
Single Family |
Building
|
BathroomTotal
|
4 |
|
BedroomsTotal
|
4 |
|
BasementDevelopment
|
Finished |
|
BasementType
|
Full (finished) |
|
ConstructedDate
|
1972 |
|
ConstructionStyleAttachment
|
Detached |
|
ExteriorFinish
|
Vinyl Siding |
|
FireplacePresent
|
Yes |
|
FireplaceTotal
|
1 |
|
FoundationType
|
Concrete Perimeter |
|
HeatingFuel
|
Natural Gas |
|
HeatingType
|
Forced Air |
|
RoofMaterial
|
Metal |
|
RoofStyle
|
Conventional |
|
StoriesTotal
|
2 |
|
SizeInterior
|
3040 Sqft |
|
Type
|
House |
|
UtilityWater
|
Community Water System |
Parking
Land
|
Acreage
|
Yes |
|
SizeIrregular
|
1.09 |
|
SizeTotal
|
1.09 Ac |
|
SizeTotalText
|
1.09 Ac |
Rooms
| Level |
Type |
Length |
Width |
Dimensions |
|
Lower Level |
Bedroom 3 |
12 ft ,5 in |
13 ft ,2 in |
12 ft ,5 in x 13 ft ,2 in |
|
Lower Level |
Flex Space |
15 ft |
13 ft ,2 in |
15 ft x 13 ft ,2 in |
|
Lower Level |
Bedroom 4 |
13 ft ,2 in |
13 ft ,7 in |
13 ft ,2 in x 13 ft ,7 in |
|
Lower Level |
Kitchen |
12 ft ,1 in |
9 ft ,1 in |
12 ft ,1 in x 9 ft ,1 in |
|
Lower Level |
Living Room |
12 ft ,1 in |
10 ft |
12 ft ,1 in x 10 ft |
|
Main Level |
Laundry Room |
8 ft ,9 in |
4 ft ,7 in |
8 ft ,9 in x 4 ft ,7 in |
|
Main Level |
Kitchen |
12 ft ,3 in |
13 ft ,2 in |
12 ft ,3 in x 13 ft ,2 in |
|
Main Level |
Bedroom 2 |
8 ft ,6 in |
11 ft ,3 in |
8 ft ,6 in x 11 ft ,3 in |
|
Main Level |
Primary Bedroom |
11 ft ,7 in |
13 ft ,8 in |
11 ft ,7 in x 13 ft ,8 in |
|
Main Level |
Dining Room |
9 ft ,1 in |
13 ft ,2 in |
9 ft ,1 in x 13 ft ,2 in |
|
Main Level |
Living Room |
11 ft ,6 in |
13 ft ,2 in |
11 ft ,6 in x 13 ft ,2 in |
https://www.realtor.ca/real-estate/27671331/4937-kyllo-road-108-mile-ranch











