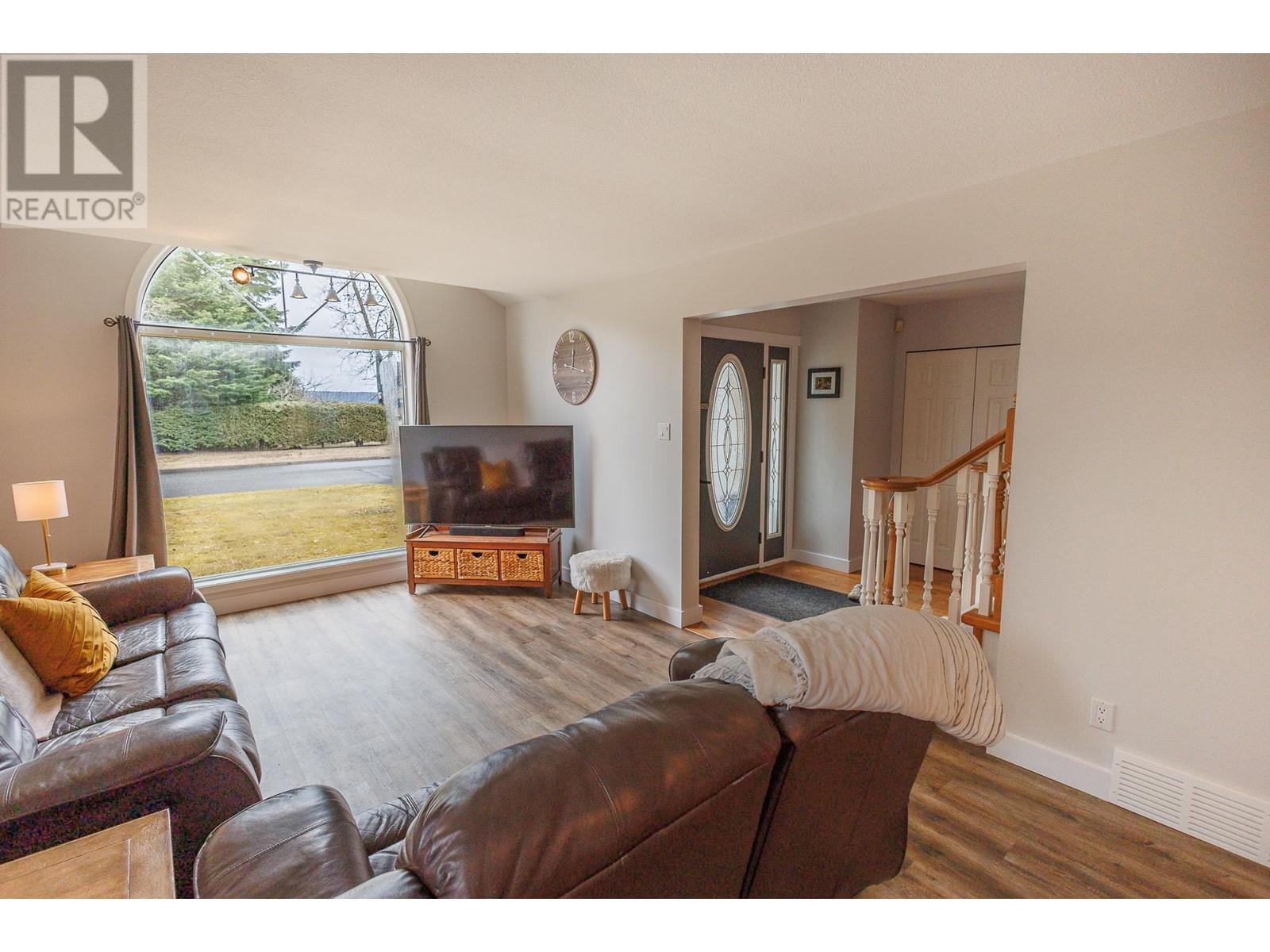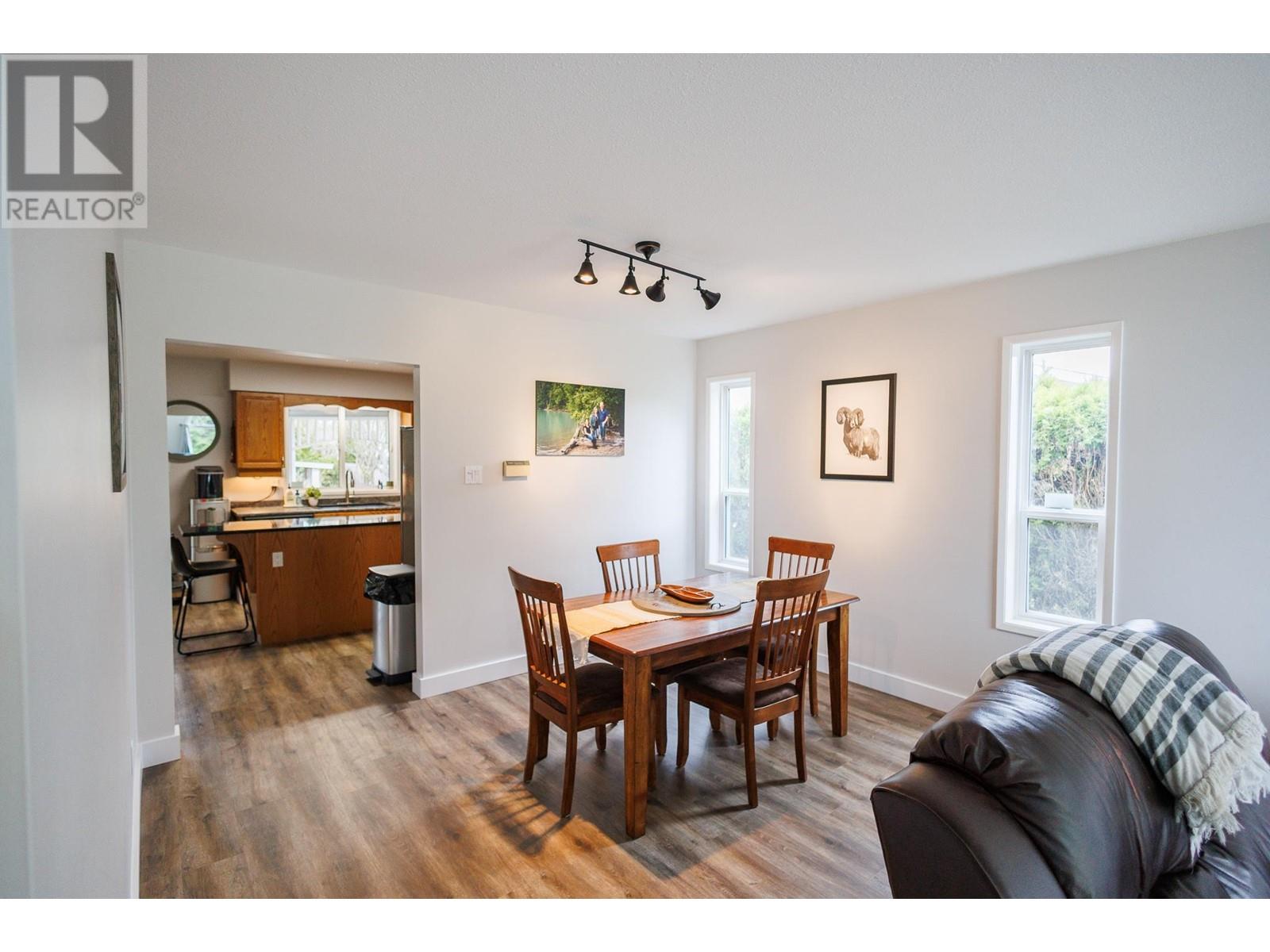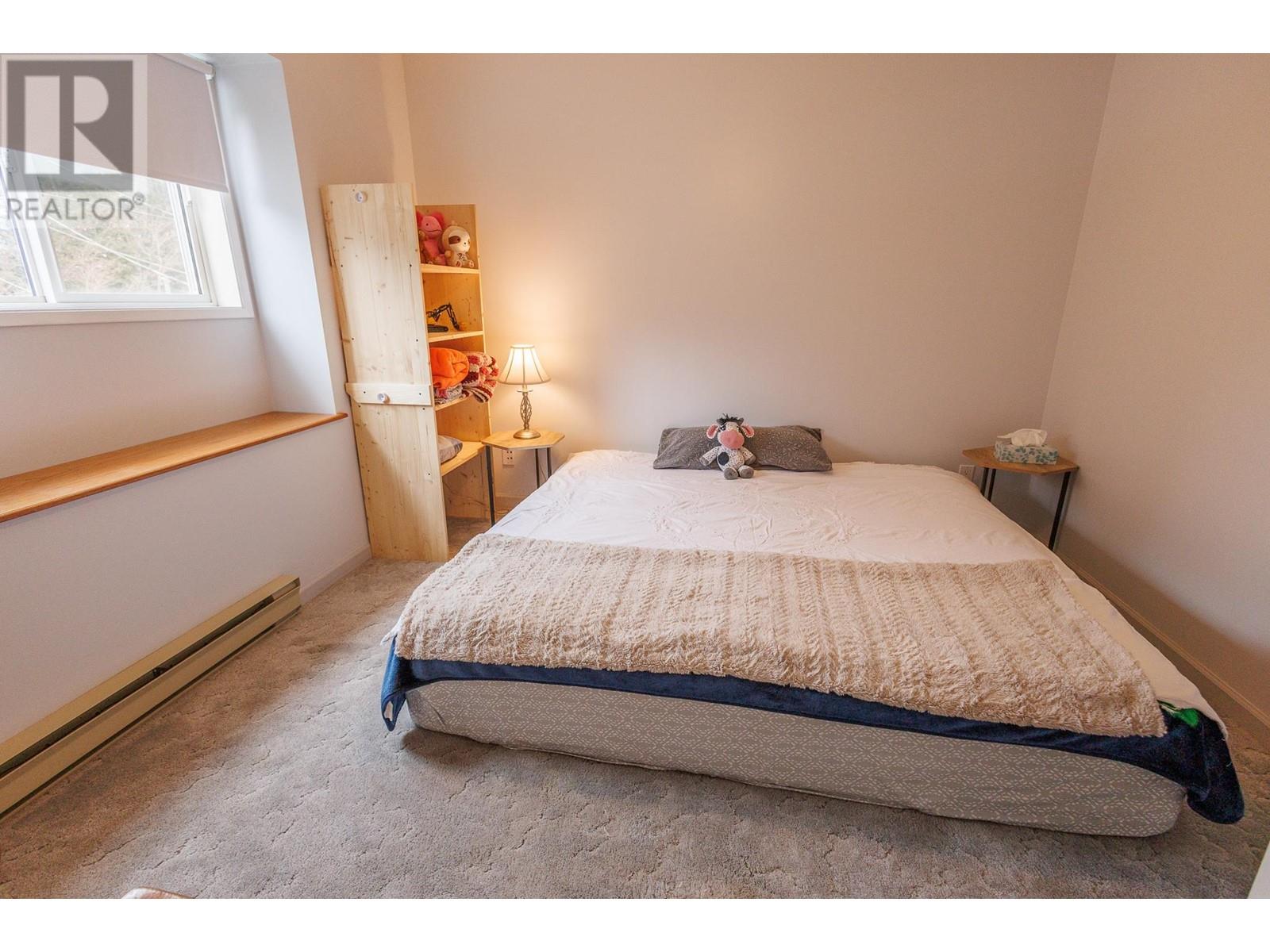3 Bedroom
3 Bathroom
1725 sqft
Forced Air
$599,900
* PREC - Personal Real Estate Corporation. LOCATION! This great 3 bdrm 2 1/2 bath family home is located on a wonderful street at the top of the bench & walking distance from Uplands School. Many updates have been done including a new front window, new countertops, cooktop, flooring & carpeting. The layout is great for families featuring a nice entrance at the front door or enter through the garage w/ a 3 pc bath right off of it. The living rm & formal dining rm are at the front with the lg kitchen. There's a small family room area or could be great for a toy room or breakfast nook. A great multi functional space. French doors lead to the covered patio. Above 3 bdrms including the spacious primary w/ 2 pc ensuite & walk in closet. The main bath has a nice deep soaker tub. The backyard has a shed & chicken coop plus berry bushes (id:5136)
Property Details
|
MLS® Number
|
R2980894 |
|
Property Type
|
Single Family |
Building
|
BathroomTotal
|
3 |
|
BedroomsTotal
|
3 |
|
BasementType
|
Crawl Space |
|
ConstructedDate
|
1993 |
|
ConstructionStyleAttachment
|
Detached |
|
ExteriorFinish
|
Vinyl Siding |
|
FoundationType
|
Concrete Perimeter |
|
HeatingFuel
|
Natural Gas |
|
HeatingType
|
Forced Air |
|
RoofMaterial
|
Asphalt Shingle |
|
RoofStyle
|
Conventional |
|
StoriesTotal
|
2 |
|
SizeInterior
|
1725 Sqft |
|
Type
|
House |
|
UtilityWater
|
Municipal Water |
Parking
Land
|
Acreage
|
No |
|
SizeIrregular
|
7995 |
|
SizeTotal
|
7995 Sqft |
|
SizeTotalText
|
7995 Sqft |
Rooms
| Level |
Type |
Length |
Width |
Dimensions |
|
Above |
Primary Bedroom |
12 ft ,5 in |
13 ft |
12 ft ,5 in x 13 ft |
|
Above |
Bedroom 2 |
11 ft ,7 in |
11 ft ,7 in |
11 ft ,7 in x 11 ft ,7 in |
|
Above |
Bedroom 3 |
11 ft ,7 in |
11 ft ,2 in |
11 ft ,7 in x 11 ft ,2 in |
|
Main Level |
Living Room |
12 ft |
15 ft |
12 ft x 15 ft |
|
Main Level |
Dining Room |
12 ft |
10 ft ,5 in |
12 ft x 10 ft ,5 in |
|
Main Level |
Kitchen |
13 ft |
12 ft |
13 ft x 12 ft |
|
Main Level |
Family Room |
13 ft |
12 ft |
13 ft x 12 ft |
https://www.realtor.ca/real-estate/28060631/4936-cooper-drive-terrace







































