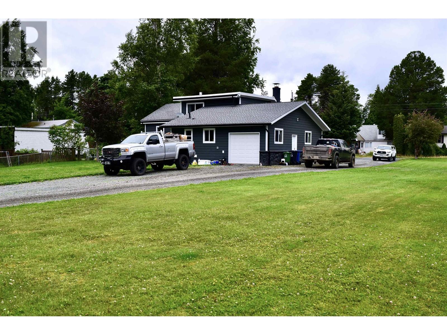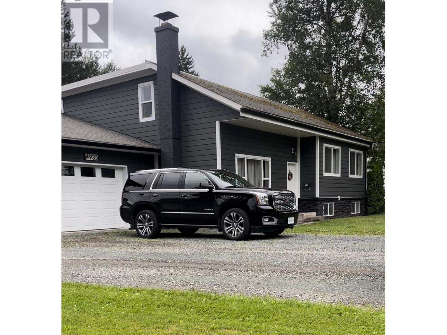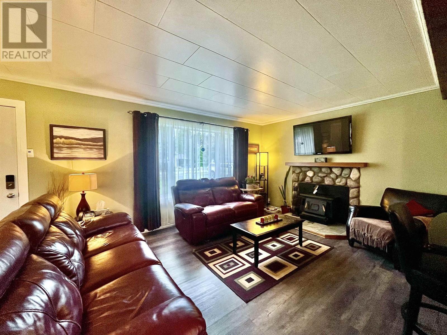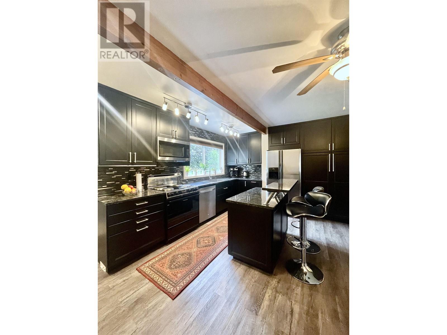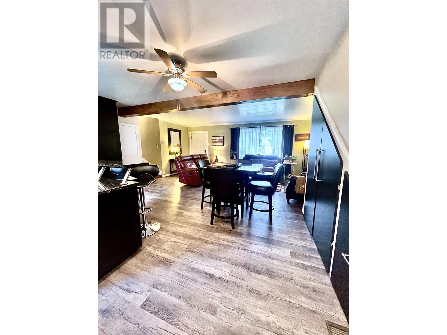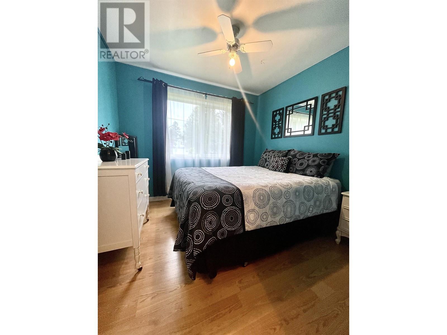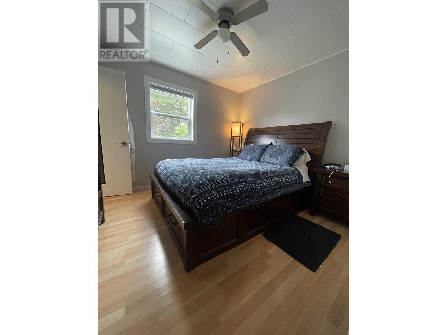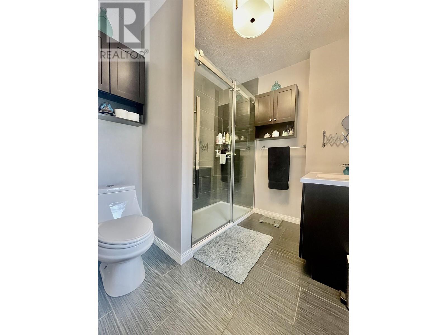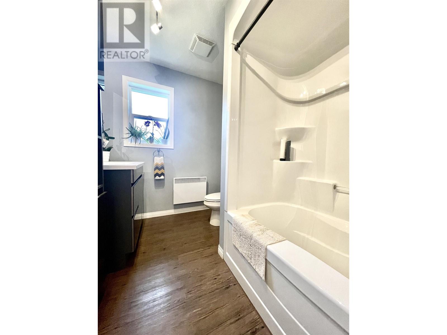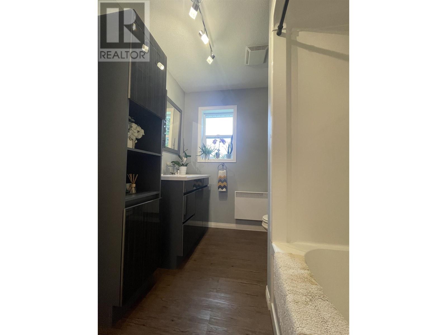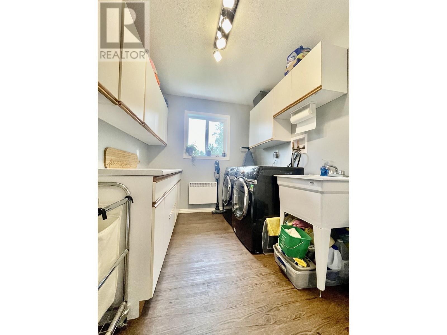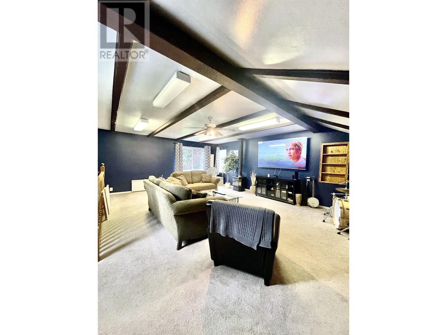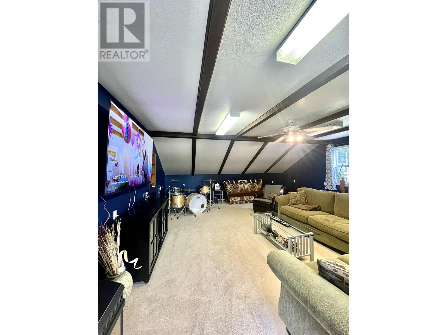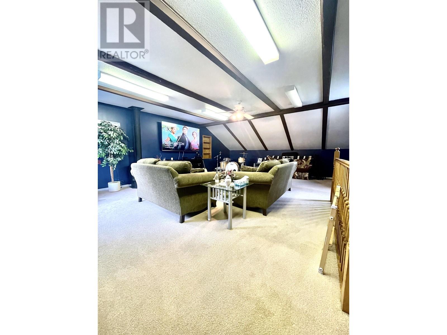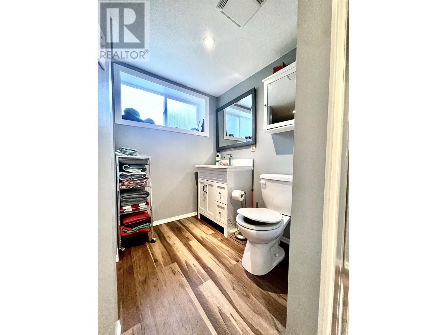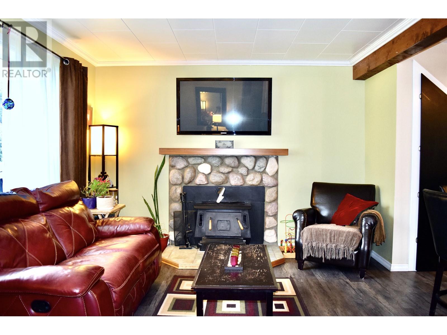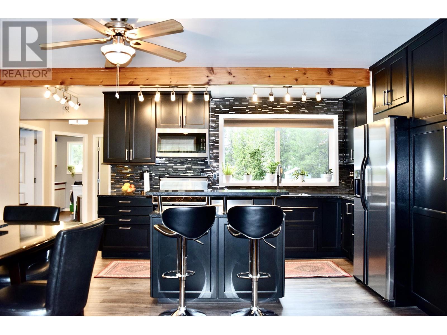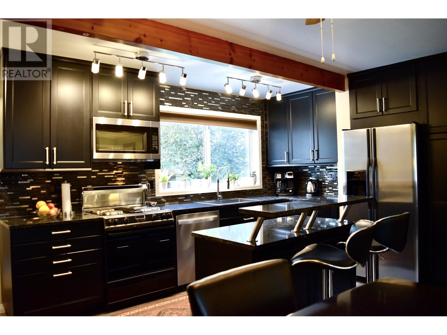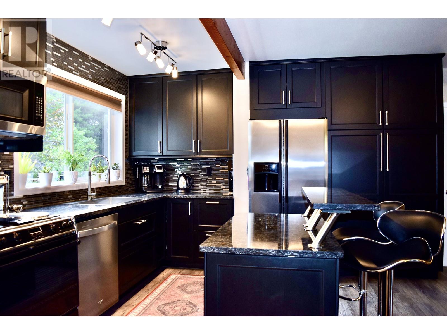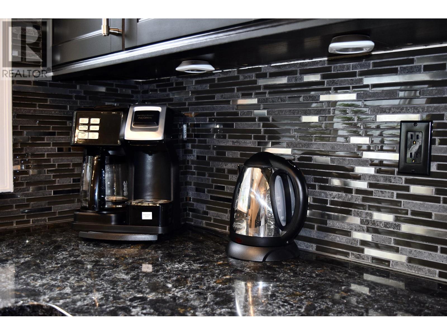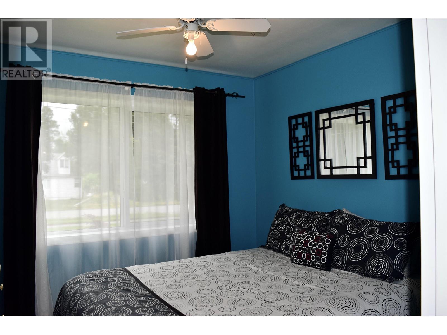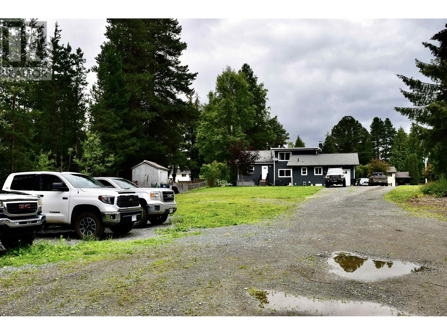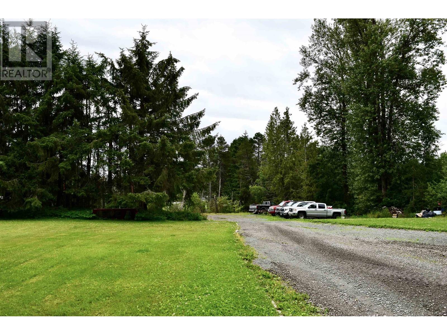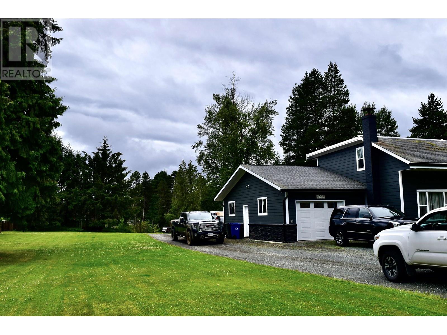4935 Agar Avenue Terrace, British Columbia V8G 1H4
4 Bedroom
3 Bathroom
2476 sqft
Fireplace
Forced Air
Acreage
$599,990
Immaculate split-level home in town! This stunning property boasts 4 bedrooms, 3 bathrooms, and sits on a sprawling 1.10-acre lot. With recent updates including a new kitchen, renovated bathrooms, and a cozy wood stove, this home offers both style and comfort. Enjoy ample natural light, an attached garage, and the privacy of a large backyard. Conveniently located in town, you’ll have easy access to local amenities, including shops, restaurants, parks, and schools. (id:5136)
Property Details
| MLS® Number | R2848056 |
| Property Type | Single Family |
Building
| BathroomTotal | 3 |
| BedroomsTotal | 4 |
| Appliances | Washer, Dryer, Refrigerator, Stove, Dishwasher |
| BasementDevelopment | Unfinished |
| BasementType | N/a (unfinished) |
| ConstructedDate | 1954 |
| ConstructionStyleAttachment | Detached |
| ConstructionStyleSplitLevel | Split Level |
| FireplacePresent | Yes |
| FireplaceTotal | 2 |
| FoundationType | Concrete Perimeter |
| HeatingFuel | Natural Gas, Wood |
| HeatingType | Forced Air |
| RoofMaterial | Asphalt Shingle |
| RoofStyle | Conventional |
| StoriesTotal | 4 |
| SizeInterior | 2476 Sqft |
| Type | House |
| UtilityWater | Municipal Water |
Parking
| Garage | 1 |
| Open |
Land
| Acreage | Yes |
| SizeIrregular | 48000 |
| SizeTotal | 48000 Sqft |
| SizeTotalText | 48000 Sqft |
Rooms
| Level | Type | Length | Width | Dimensions |
|---|---|---|---|---|
| Above | Recreational, Games Room | 19 ft | 24 ft ,8 in | 19 ft x 24 ft ,8 in |
| Basement | Utility Room | 18 ft ,3 in | 18 ft ,9 in | 18 ft ,3 in x 18 ft ,9 in |
| Basement | Storage | 15 ft ,4 in | 13 ft ,2 in | 15 ft ,4 in x 13 ft ,2 in |
| Lower Level | Bedroom 4 | 11 ft ,4 in | 8 ft ,5 in | 11 ft ,4 in x 8 ft ,5 in |
| Lower Level | Office | 9 ft ,7 in | 8 ft ,5 in | 9 ft ,7 in x 8 ft ,5 in |
| Main Level | Living Room | 19 ft | 11 ft ,2 in | 19 ft x 11 ft ,2 in |
| Main Level | Kitchen | 13 ft ,5 in | 16 ft ,2 in | 13 ft ,5 in x 16 ft ,2 in |
| Main Level | Laundry Room | 7 ft | 10 ft ,9 in | 7 ft x 10 ft ,9 in |
| Main Level | Bedroom 2 | 8 ft ,8 in | 9 ft ,2 in | 8 ft ,8 in x 9 ft ,2 in |
| Main Level | Bedroom 3 | 8 ft ,8 in | 8 ft | 8 ft ,8 in x 8 ft |
| Main Level | Primary Bedroom | 9 ft ,8 in | 10 ft ,8 in | 9 ft ,8 in x 10 ft ,8 in |
https://www.realtor.ca/real-estate/26492283/4935-agar-avenue-terrace
Interested?
Contact us for more information

