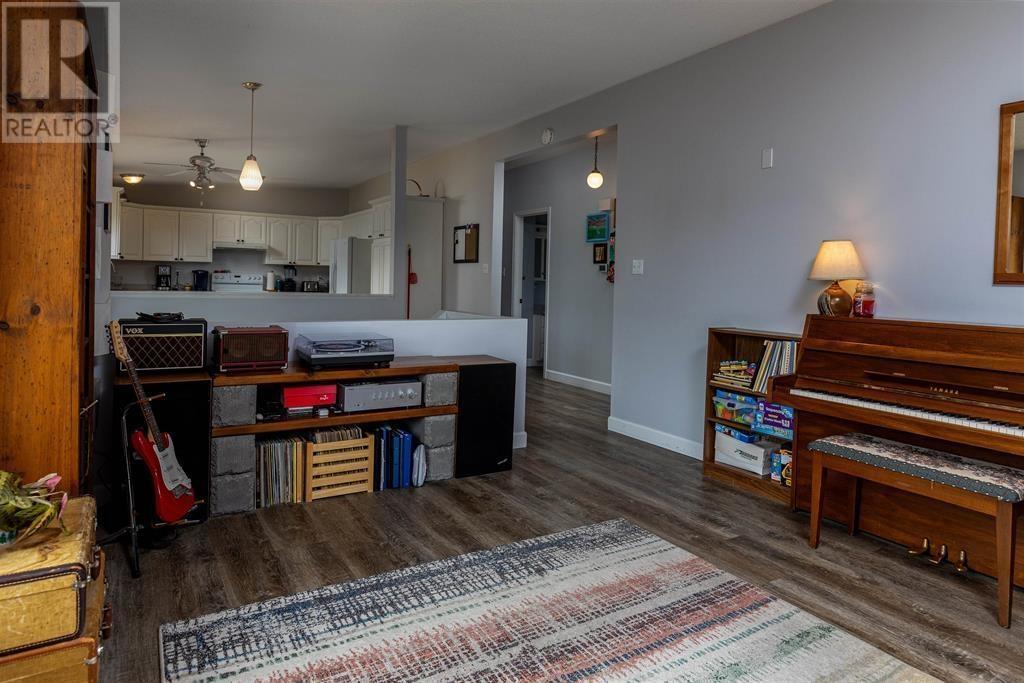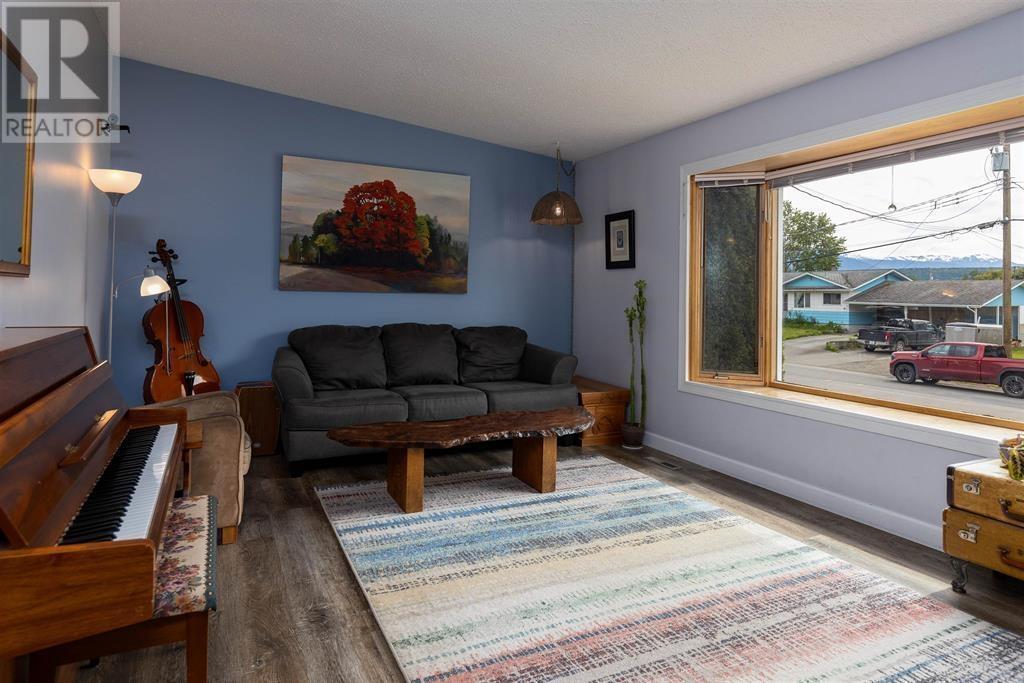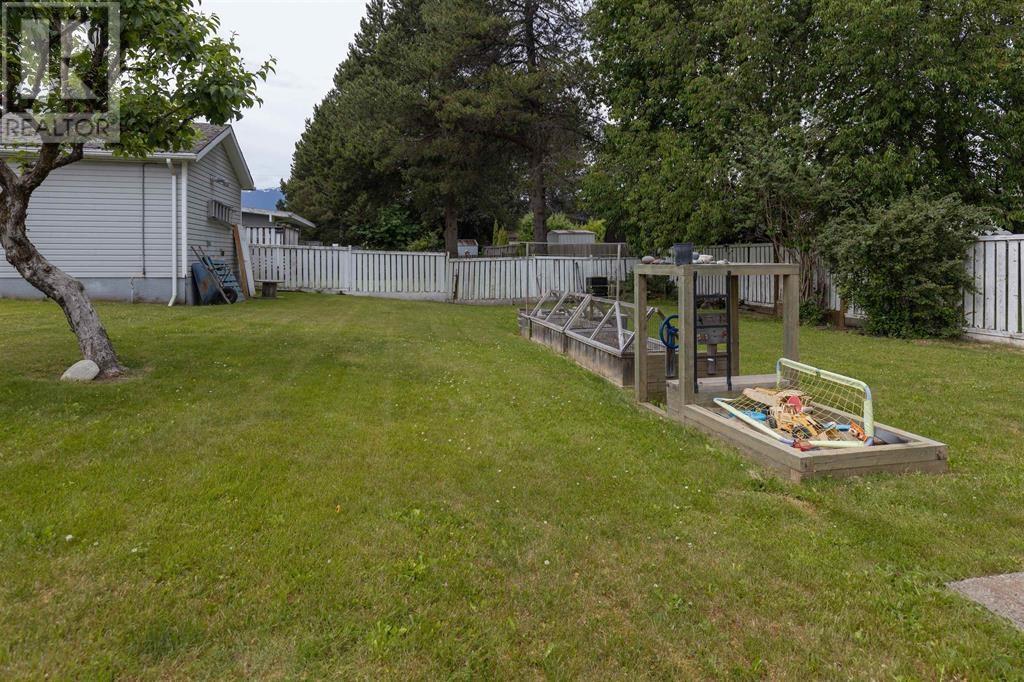4 Bedroom
2 Bathroom
2083 sqft
Split Level Entry
Forced Air
$549,900
* PREC - Personal Real Estate Corporation. Discover your new home in this charming 4-bedroom, 2-bathroom residence ideally nestled in a coveted horseshoe location. Upstairs features 3 bedrooms including the primary suite, a 4-piece main bath, a spacious kitchen with an eating area, and a cozy living room. Downstairs offers a generously sized, bright rec room with spotlights, a large 4th bedroom, and a new mudroom/laundry area with a modem 3-piece bath. Enjoy the convenience of an updated furnace and heat pump installed just 2 years ago. Outside, a 24x 16 shop, fenced backyard with raised garden beds, and garden shed complete the package. Minutes from downtown and all amenities, this home offers both comfort and convenience. (id:5136)
Property Details
|
MLS® Number
|
R2934782 |
|
Property Type
|
Single Family |
|
ViewType
|
Mountain View |
Building
|
BathroomTotal
|
2 |
|
BedroomsTotal
|
4 |
|
Appliances
|
Washer, Dryer, Refrigerator, Stove, Dishwasher |
|
ArchitecturalStyle
|
Split Level Entry |
|
BasementDevelopment
|
Finished |
|
BasementType
|
Full (finished) |
|
ConstructedDate
|
1971 |
|
ConstructionStyleAttachment
|
Detached |
|
FoundationType
|
Concrete Perimeter |
|
HeatingFuel
|
Natural Gas |
|
HeatingType
|
Forced Air |
|
RoofMaterial
|
Membrane |
|
RoofStyle
|
Conventional |
|
StoriesTotal
|
2 |
|
SizeInterior
|
2083 Sqft |
|
Type
|
House |
|
UtilityWater
|
Municipal Water |
Parking
Land
|
Acreage
|
No |
|
SizeIrregular
|
9240 |
|
SizeTotal
|
9240 Sqft |
|
SizeTotalText
|
9240 Sqft |
Rooms
| Level |
Type |
Length |
Width |
Dimensions |
|
Basement |
Recreational, Games Room |
21 ft ,1 in |
17 ft |
21 ft ,1 in x 17 ft |
|
Basement |
Bedroom 4 |
13 ft ,5 in |
11 ft ,8 in |
13 ft ,5 in x 11 ft ,8 in |
|
Basement |
Laundry Room |
11 ft ,2 in |
10 ft ,3 in |
11 ft ,2 in x 10 ft ,3 in |
|
Main Level |
Primary Bedroom |
11 ft ,7 in |
10 ft ,1 in |
11 ft ,7 in x 10 ft ,1 in |
|
Main Level |
Bedroom 2 |
10 ft ,1 in |
8 ft ,3 in |
10 ft ,1 in x 8 ft ,3 in |
|
Main Level |
Bedroom 3 |
11 ft ,8 in |
10 ft ,4 in |
11 ft ,8 in x 10 ft ,4 in |
|
Main Level |
Kitchen |
16 ft ,3 in |
12 ft ,2 in |
16 ft ,3 in x 12 ft ,2 in |
|
Main Level |
Living Room |
17 ft ,8 in |
12 ft ,2 in |
17 ft ,8 in x 12 ft ,2 in |
https://www.realtor.ca/real-estate/27529018/4926-lazelle-avenue-terrace

























