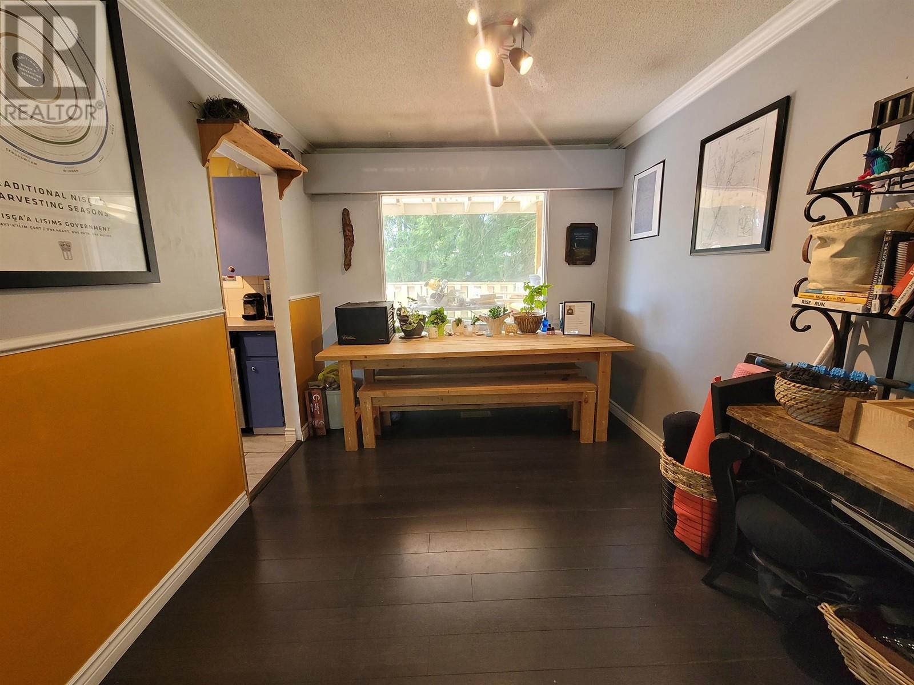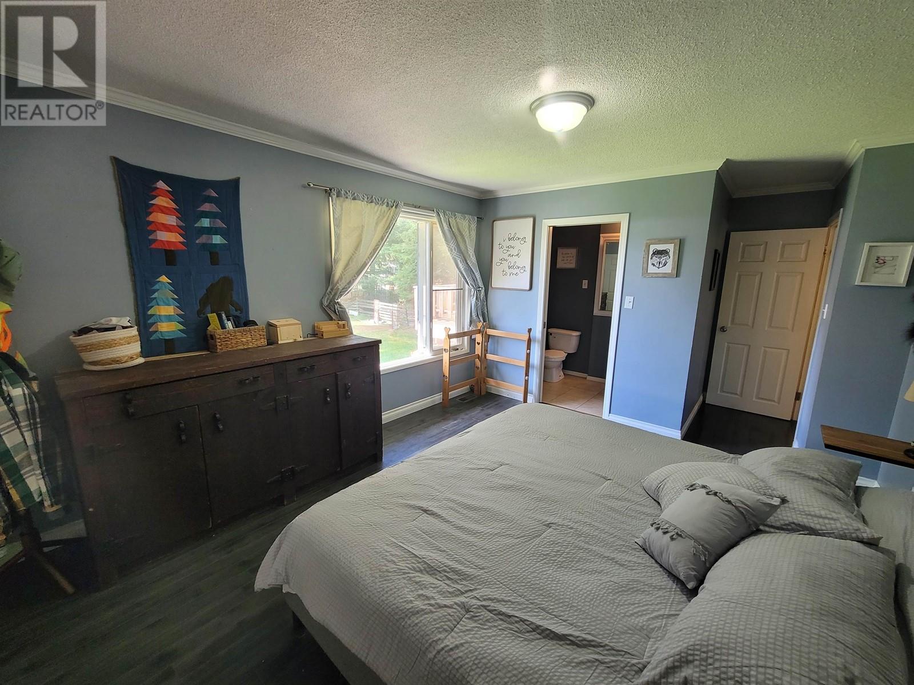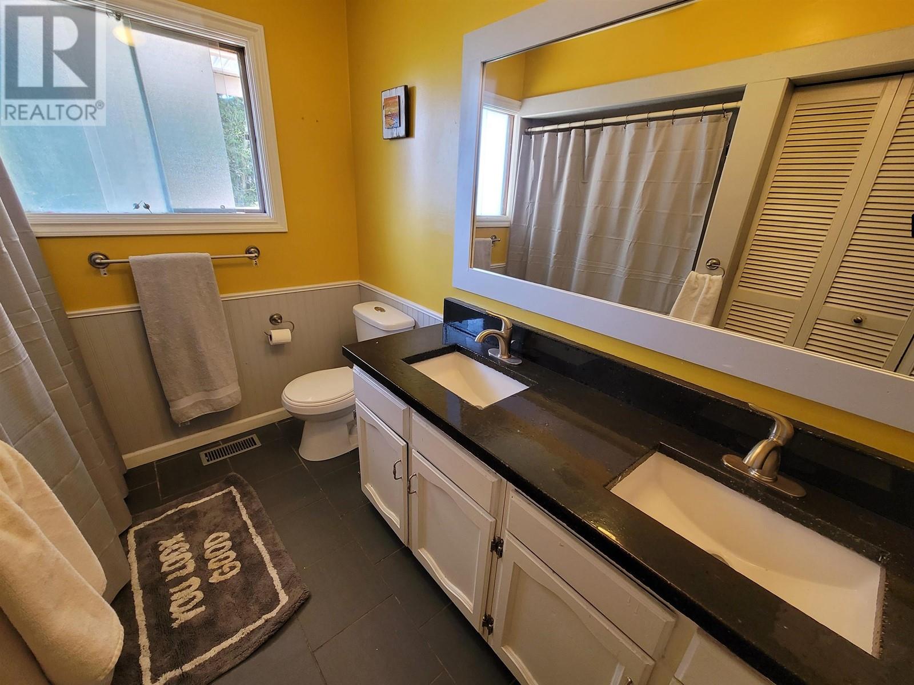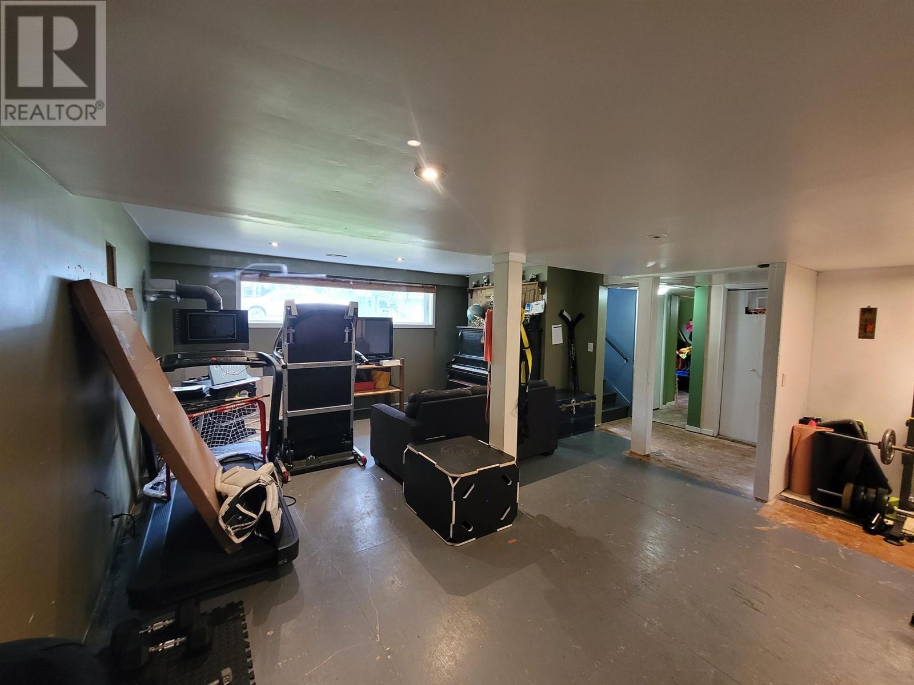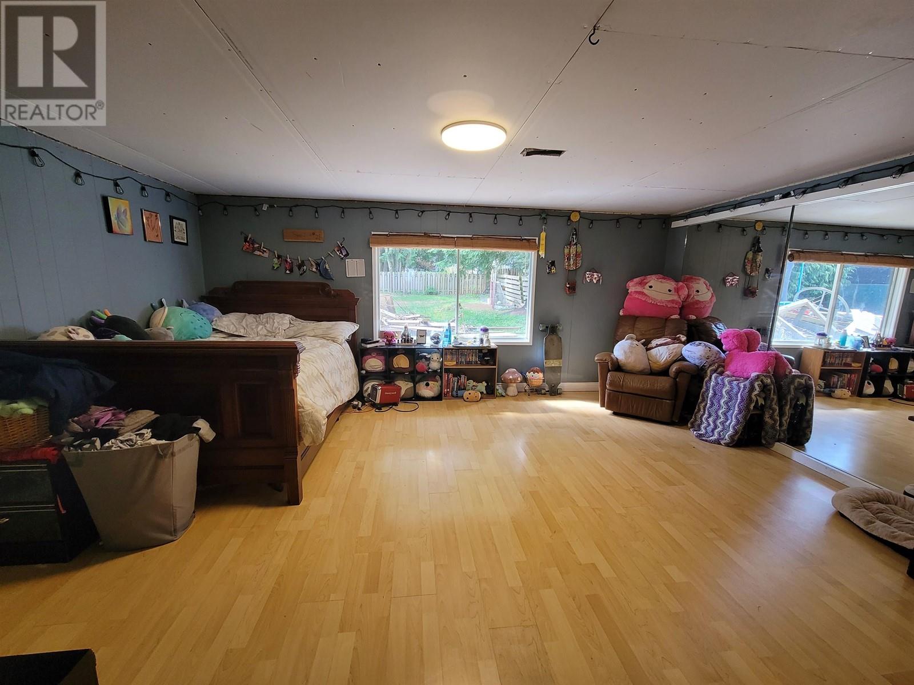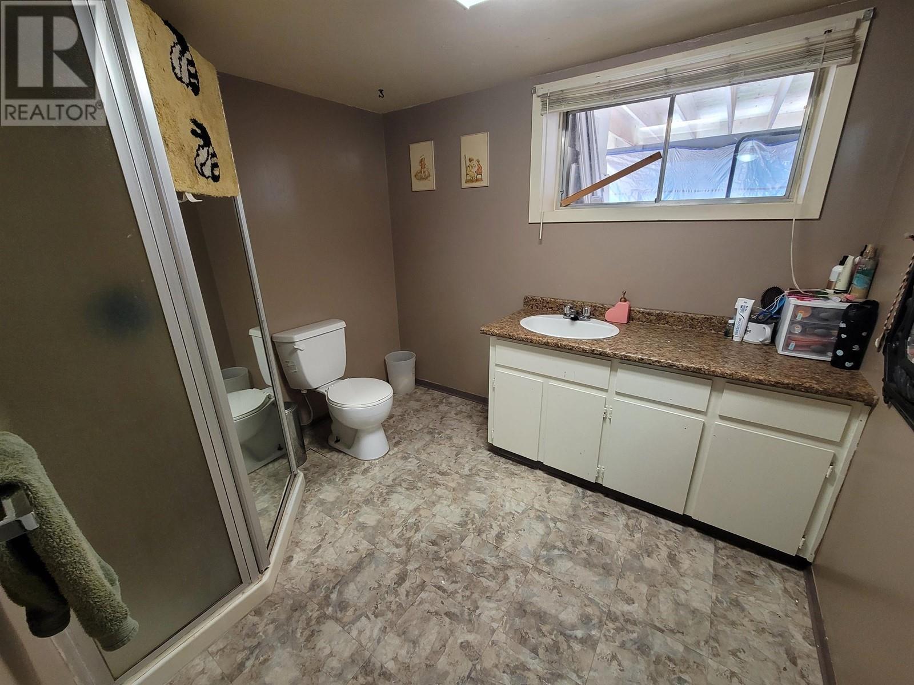5 Bedroom
3 Bathroom
3100 sqft
Split Level Entry
Fireplace
Forced Air
$479,900
Spacious family home just 1 block from Uplands Elementary! This home features a large eat in kitchen, spacious dining room/living rooms, and 3 bedrooms upstairs. The large primary bedroom features large closets and a 2 piece ensuite. The main bath features dual sinks perfect for busy families! Downstairs there is a large rec room area with wood stove. There are potentially 3 more bedrooms downstairs depending on how they are used. There is a spacious laundry with folding counter and a large cedar sauna. Great potential to add a rental suite with the separate basement entry. The high efficient furnace is only a few years old. Outside the large back deck overlooks the spacious south facing backyard. The kids can walk home from school this home is so close! (id:5136)
Property Details
|
MLS® Number
|
R2965490 |
|
Property Type
|
Single Family |
Building
|
BathroomTotal
|
3 |
|
BedroomsTotal
|
5 |
|
Appliances
|
Washer, Dryer, Refrigerator, Stove, Dishwasher |
|
ArchitecturalStyle
|
Split Level Entry |
|
BasementType
|
Full |
|
ConstructedDate
|
1966 |
|
ConstructionStyleAttachment
|
Detached |
|
ExteriorFinish
|
Wood |
|
FireplacePresent
|
Yes |
|
FireplaceTotal
|
1 |
|
FoundationType
|
Concrete Block |
|
HeatingFuel
|
Natural Gas |
|
HeatingType
|
Forced Air |
|
RoofMaterial
|
Asphalt Shingle |
|
RoofStyle
|
Conventional |
|
StoriesTotal
|
2 |
|
SizeInterior
|
3100 Sqft |
|
Type
|
House |
|
UtilityWater
|
Municipal Water |
Parking
Land
|
Acreage
|
No |
|
SizeIrregular
|
10145 |
|
SizeTotal
|
10145 Sqft |
|
SizeTotalText
|
10145 Sqft |
Rooms
| Level |
Type |
Length |
Width |
Dimensions |
|
Basement |
Recreational, Games Room |
23 ft ,8 in |
17 ft |
23 ft ,8 in x 17 ft |
|
Basement |
Bedroom 4 |
13 ft ,5 in |
9 ft ,4 in |
13 ft ,5 in x 9 ft ,4 in |
|
Basement |
Bedroom 5 |
8 ft ,4 in |
7 ft ,2 in |
8 ft ,4 in x 7 ft ,2 in |
|
Basement |
Laundry Room |
11 ft ,8 in |
9 ft ,5 in |
11 ft ,8 in x 9 ft ,5 in |
|
Basement |
Den |
11 ft ,6 in |
9 ft ,2 in |
11 ft ,6 in x 9 ft ,2 in |
|
Main Level |
Living Room |
15 ft ,6 in |
14 ft ,6 in |
15 ft ,6 in x 14 ft ,6 in |
|
Main Level |
Kitchen |
18 ft ,2 in |
10 ft ,3 in |
18 ft ,2 in x 10 ft ,3 in |
|
Main Level |
Dining Room |
10 ft ,6 in |
8 ft ,9 in |
10 ft ,6 in x 8 ft ,9 in |
|
Main Level |
Primary Bedroom |
13 ft ,8 in |
11 ft ,7 in |
13 ft ,8 in x 11 ft ,7 in |
|
Main Level |
Bedroom 2 |
10 ft ,5 in |
9 ft ,3 in |
10 ft ,5 in x 9 ft ,3 in |
|
Main Level |
Bedroom 3 |
11 ft ,8 in |
11 ft ,2 in |
11 ft ,8 in x 11 ft ,2 in |
https://www.realtor.ca/real-estate/27900794/4903-gair-avenue-terrace









