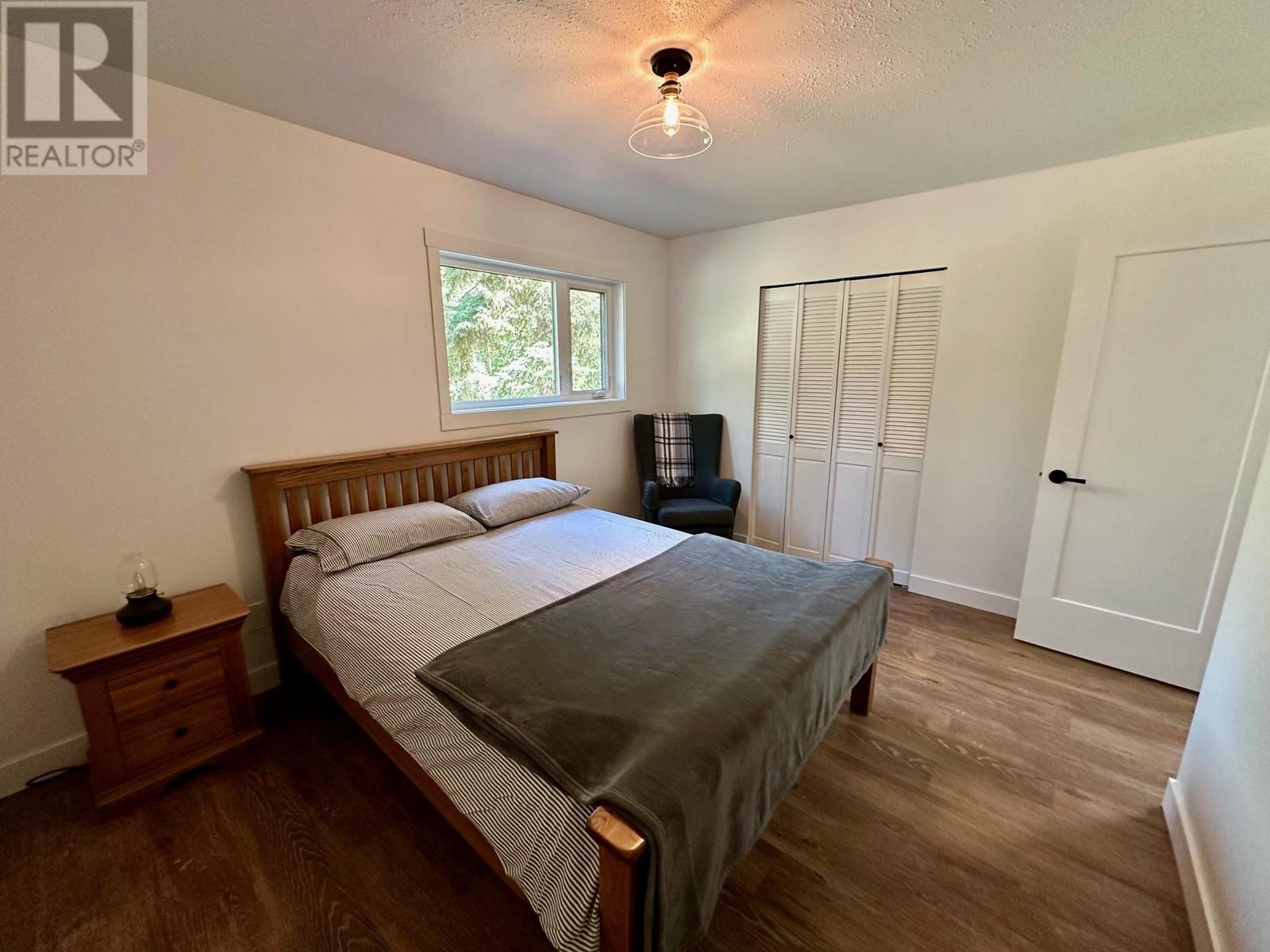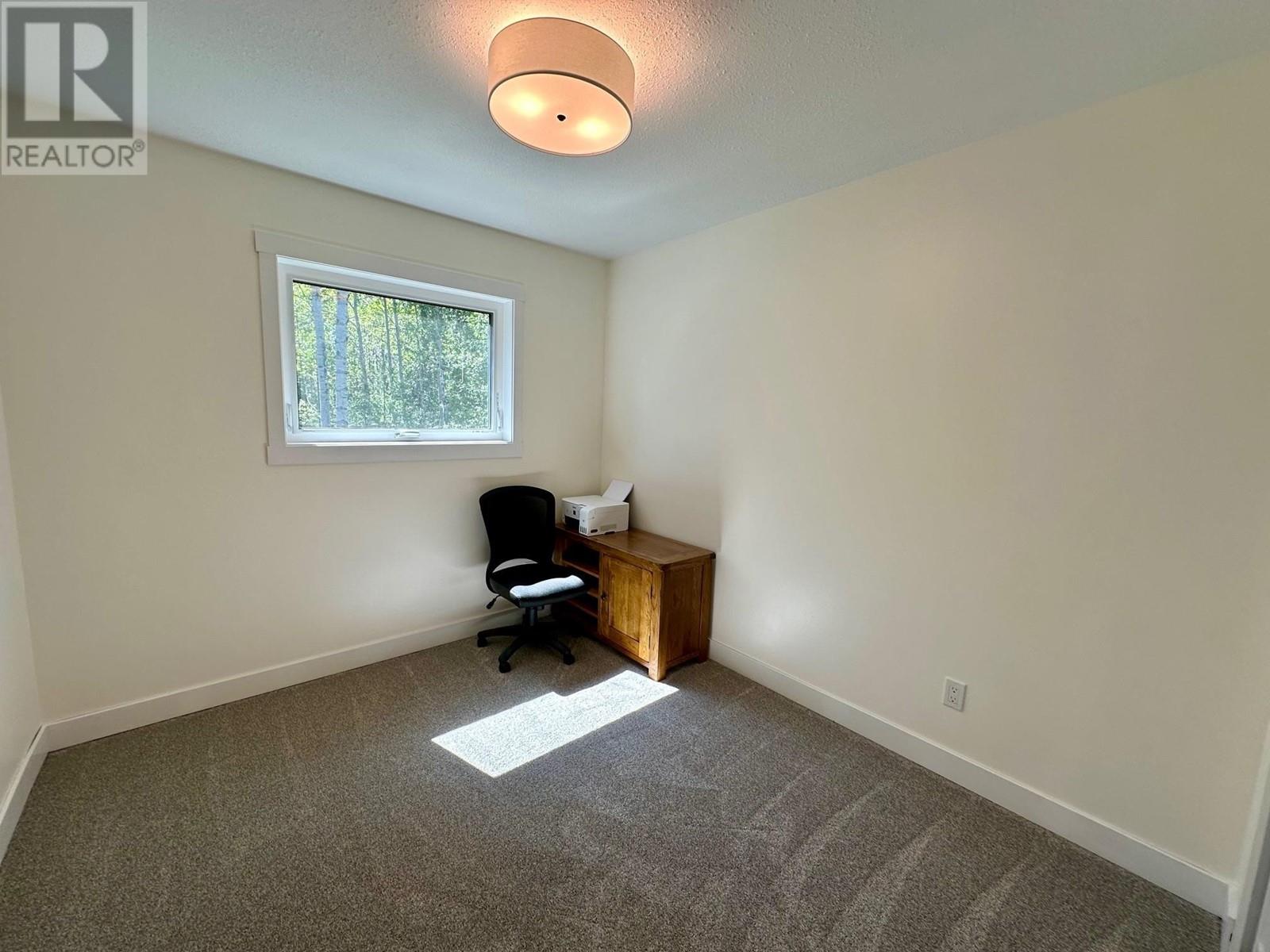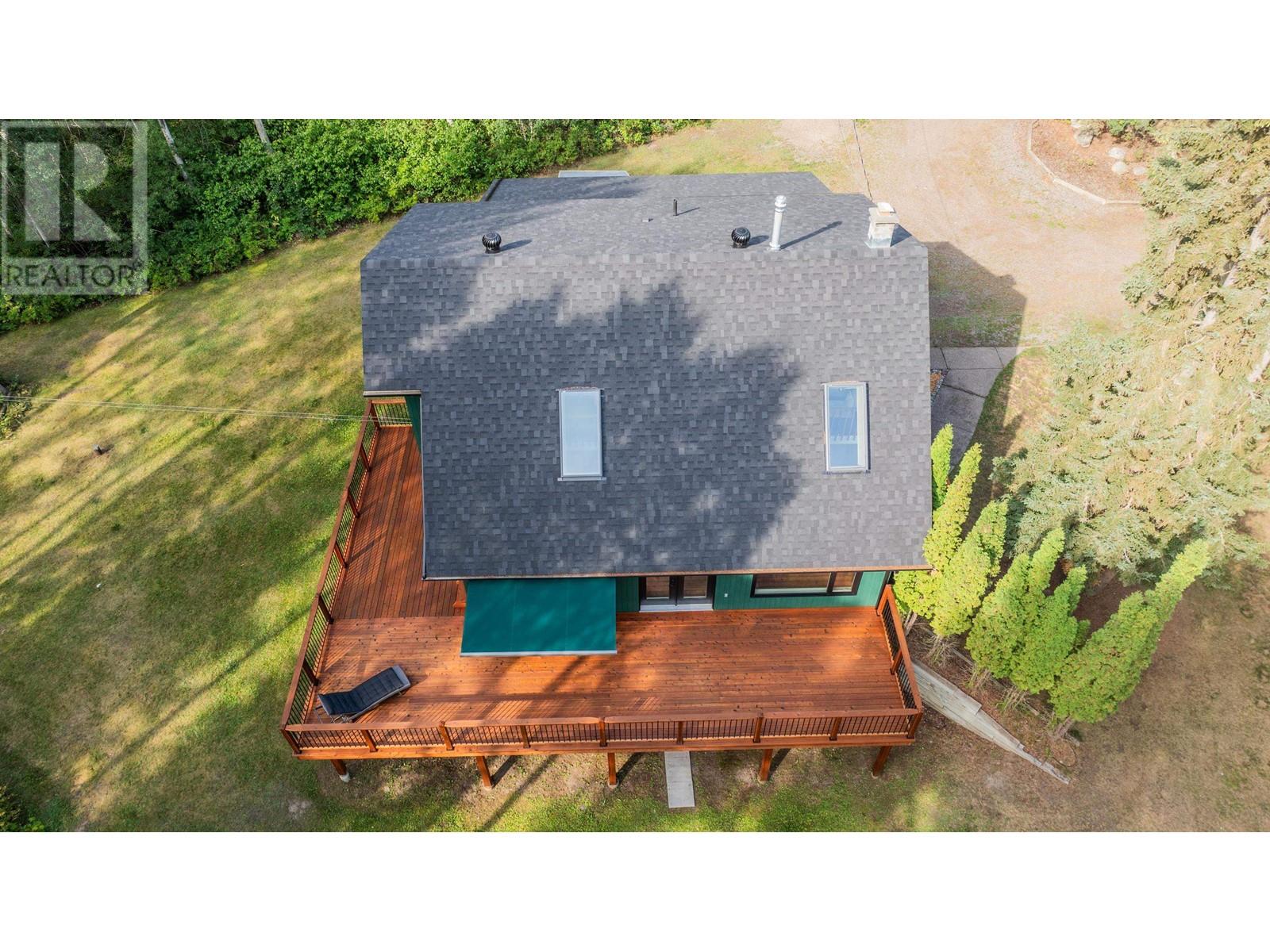4 Bedroom
2 Bathroom
2741 sqft
Forced Air, Heat Pump
Waterfront
Acreage
$1,180,000
* PREC - Personal Real Estate Corporation. Lake front properties do not come up very often in the Bulkley Valley so make sure you have a good look at this place. This beautiful property sits on 5.24 acres surrounded by trees, flowers, shrubs and lawn. It's truly a park like setting and is extremely private. This 4 bedroom, 2 bathroom home is 2700 sqr ft with an attached 22x32 garage and a 800 sqr ft sundeck. This property has seen significant updates in recent years and they include a new roof, exterior paint, a new kitchen, flooring, windows, furnace, heat pump, appliances, washer/dryer and more. Book your showing today so you can start enjoying the walkout sundeck, the private acreage and the lake frontage on Lake Kathlyn. (id:5136)
Property Details
|
MLS® Number
|
R2907101 |
|
Property Type
|
Single Family |
|
ViewType
|
View |
|
WaterFrontType
|
Waterfront |
Building
|
BathroomTotal
|
2 |
|
BedroomsTotal
|
4 |
|
Appliances
|
Washer, Dryer, Refrigerator, Stove, Dishwasher |
|
BasementDevelopment
|
Partially Finished |
|
BasementType
|
N/a (partially Finished) |
|
ConstructedDate
|
1990 |
|
ConstructionStyleAttachment
|
Detached |
|
ExteriorFinish
|
Wood |
|
Fixture
|
Drapes/window Coverings |
|
FoundationType
|
Concrete Perimeter |
|
HeatingFuel
|
Natural Gas |
|
HeatingType
|
Forced Air, Heat Pump |
|
RoofMaterial
|
Asphalt Shingle |
|
RoofStyle
|
Conventional |
|
StoriesTotal
|
3 |
|
SizeInterior
|
2741 Sqft |
|
Type
|
House |
|
UtilityWater
|
Drilled Well |
Parking
Land
|
Acreage
|
Yes |
|
SizeIrregular
|
5.24 |
|
SizeTotal
|
5.24 Ac |
|
SizeTotalText
|
5.24 Ac |
Rooms
| Level |
Type |
Length |
Width |
Dimensions |
|
Above |
Bedroom 3 |
8 ft |
10 ft |
8 ft x 10 ft |
|
Above |
Bedroom 4 |
10 ft |
9 ft |
10 ft x 9 ft |
|
Above |
Primary Bedroom |
13 ft |
14 ft |
13 ft x 14 ft |
|
Above |
Study |
4 ft |
18 ft |
4 ft x 18 ft |
|
Basement |
Recreational, Games Room |
17 ft ,6 in |
13 ft |
17 ft ,6 in x 13 ft |
|
Basement |
Storage |
11 ft ,6 in |
14 ft ,6 in |
11 ft ,6 in x 14 ft ,6 in |
|
Basement |
Workshop |
16 ft ,8 in |
13 ft ,6 in |
16 ft ,8 in x 13 ft ,6 in |
|
Basement |
Utility Room |
16 ft ,8 in |
12 ft |
16 ft ,8 in x 12 ft |
|
Main Level |
Living Room |
21 ft ,6 in |
13 ft ,6 in |
21 ft ,6 in x 13 ft ,6 in |
|
Main Level |
Kitchen |
12 ft ,4 in |
9 ft ,6 in |
12 ft ,4 in x 9 ft ,6 in |
|
Main Level |
Dining Room |
17 ft |
9 ft ,6 in |
17 ft x 9 ft ,6 in |
|
Main Level |
Bedroom 2 |
10 ft ,2 in |
13 ft |
10 ft ,2 in x 13 ft |
https://www.realtor.ca/real-estate/27185212/4903-fredda-road-smithers











































