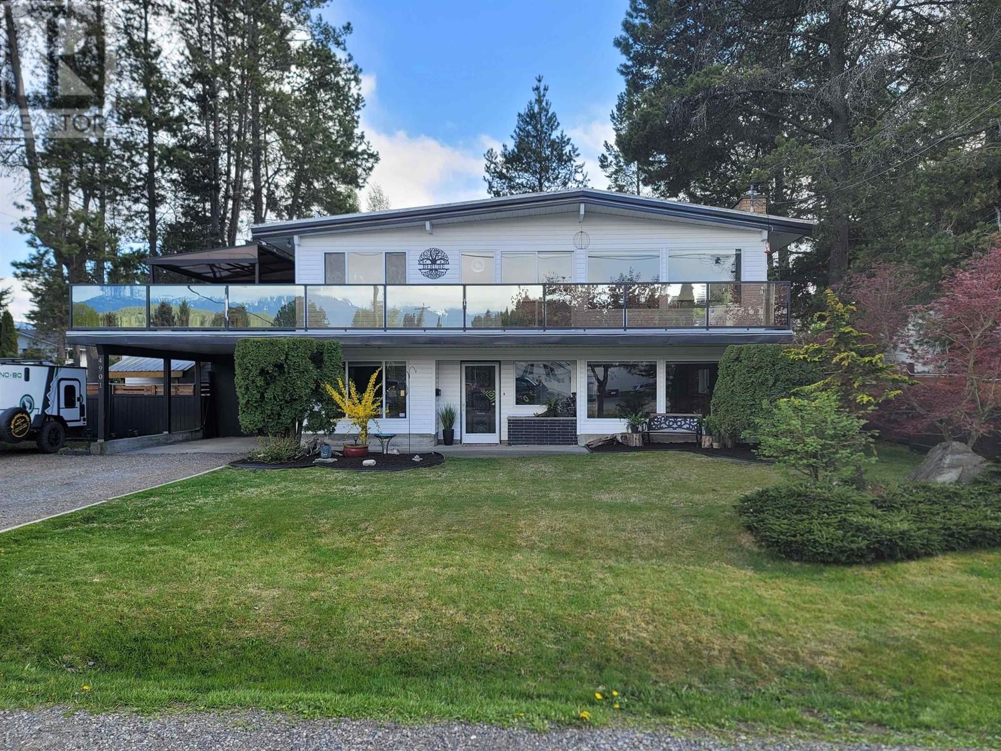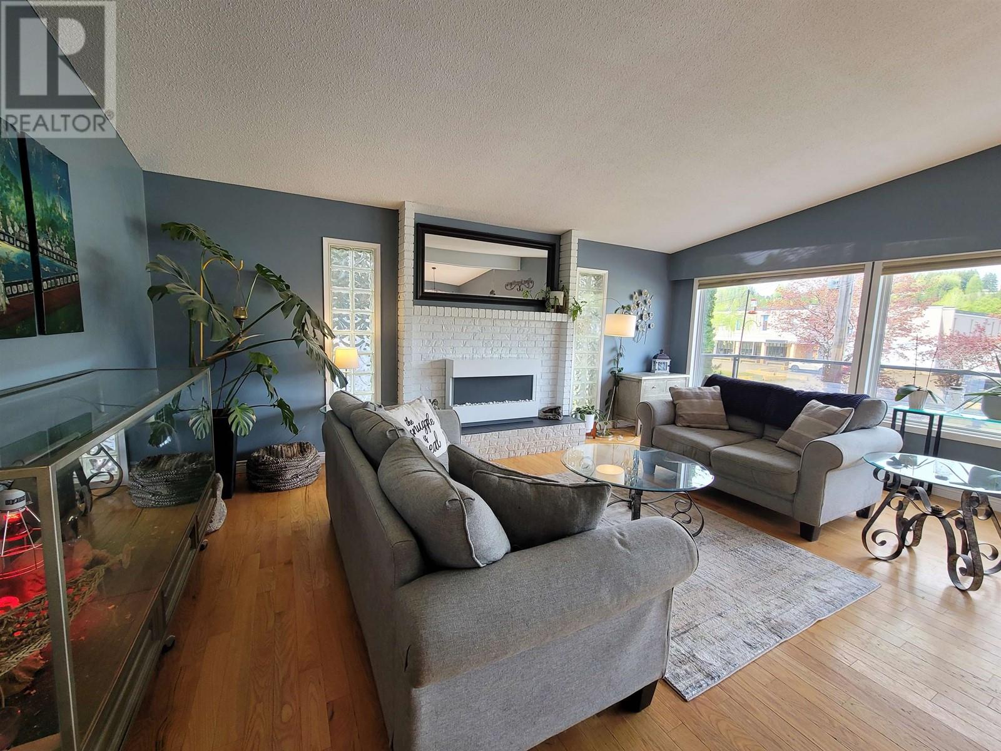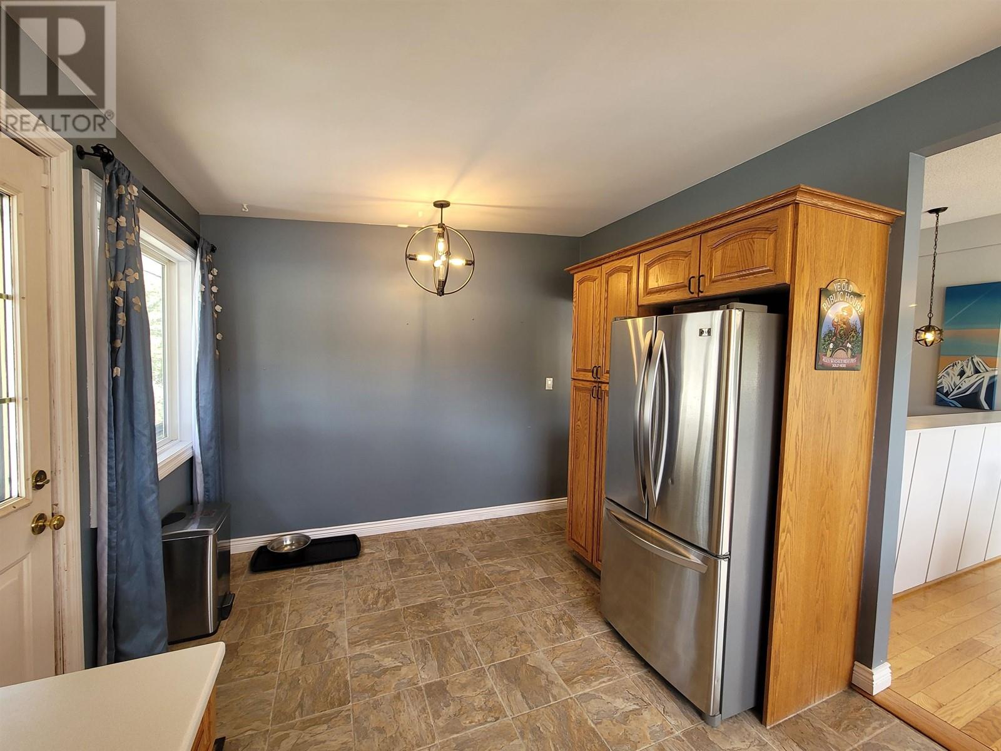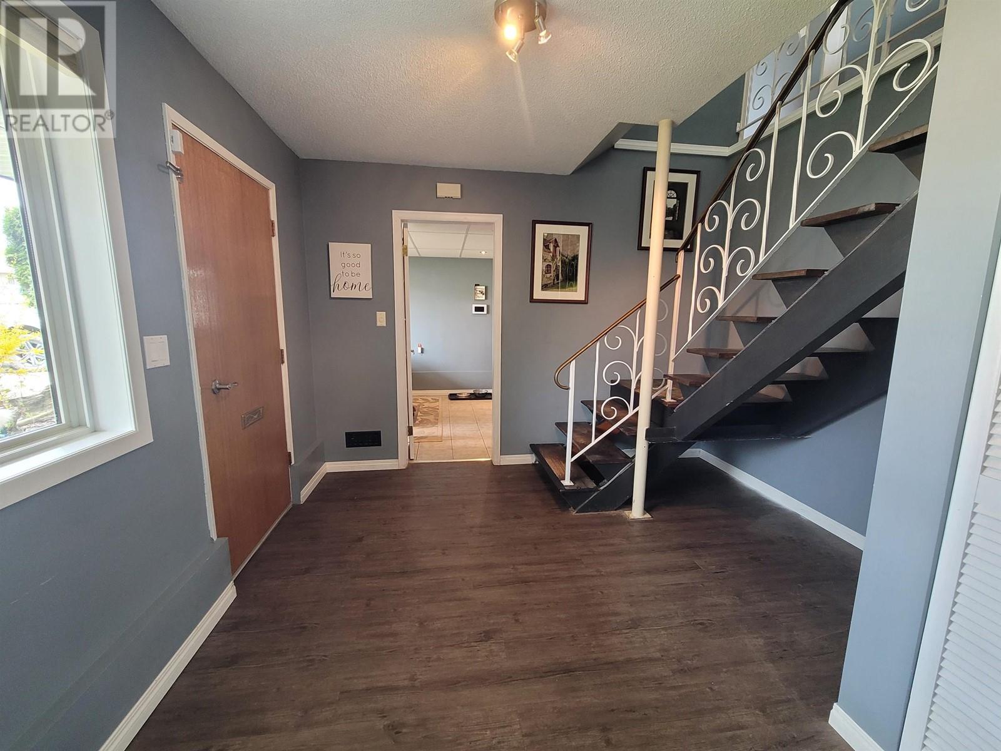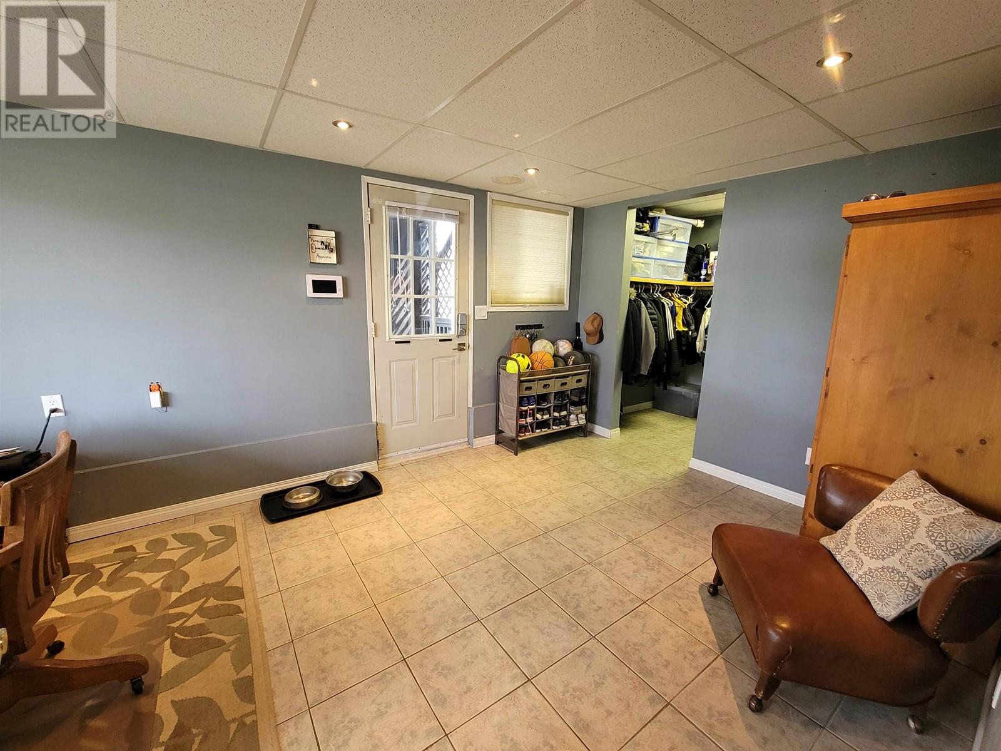4 Bedroom
3 Bathroom
2700 sqft
Fireplace
Forced Air
$569,900
Are you looking for a centrally located, updated family home? This 4 bed/ 3bath is very bright with its large windows and vaulted ceilings on the main floor. The large kitchen features a cedar eating bar with stainless appliances. The kitchen, dining, and living room are all open to each other. The large primary suite features a 3 piece ensuite and walk in closet. The main bath is updated with modern vanity and tile flooring and shower. Downstairs there's a spacious family room with built in book cases. You'll also find the 4th bedroom and 3rd updated bath. The large sundeck with gazebo is perfect for relaxing and the back yard features a storage shed, green house, garden boxes, and firepit. The driveway has plenty of parking space for the vehicles. Walking distance to all grade schools! (id:5136)
Property Details
|
MLS® Number
|
R2921824 |
|
Property Type
|
Single Family |
|
StorageType
|
Storage |
Building
|
BathroomTotal
|
3 |
|
BedroomsTotal
|
4 |
|
Appliances
|
Washer, Dryer, Refrigerator, Stove, Dishwasher |
|
BasementDevelopment
|
Finished |
|
BasementType
|
N/a (finished) |
|
ConstructedDate
|
1971 |
|
ConstructionStyleAttachment
|
Detached |
|
FireplacePresent
|
Yes |
|
FireplaceTotal
|
2 |
|
FoundationType
|
Concrete Slab |
|
HeatingFuel
|
Natural Gas |
|
HeatingType
|
Forced Air |
|
RoofMaterial
|
Membrane |
|
RoofStyle
|
Conventional |
|
StoriesTotal
|
2 |
|
SizeInterior
|
2700 Sqft |
|
Type
|
House |
|
UtilityWater
|
Municipal Water |
Parking
Land
|
Acreage
|
No |
|
SizeIrregular
|
9296 |
|
SizeTotal
|
9296 Sqft |
|
SizeTotalText
|
9296 Sqft |
Rooms
| Level |
Type |
Length |
Width |
Dimensions |
|
Lower Level |
Family Room |
22 ft ,9 in |
13 ft ,6 in |
22 ft ,9 in x 13 ft ,6 in |
|
Lower Level |
Bedroom 4 |
13 ft ,2 in |
12 ft ,8 in |
13 ft ,2 in x 12 ft ,8 in |
|
Lower Level |
Laundry Room |
14 ft |
13 ft ,1 in |
14 ft x 13 ft ,1 in |
|
Lower Level |
Foyer |
11 ft ,6 in |
7 ft ,6 in |
11 ft ,6 in x 7 ft ,6 in |
|
Lower Level |
Office |
15 ft ,6 in |
9 ft ,1 in |
15 ft ,6 in x 9 ft ,1 in |
|
Lower Level |
Storage |
7 ft ,5 in |
5 ft ,5 in |
7 ft ,5 in x 5 ft ,5 in |
|
Lower Level |
Utility Room |
9 ft ,6 in |
7 ft ,6 in |
9 ft ,6 in x 7 ft ,6 in |
|
Main Level |
Living Room |
19 ft ,3 in |
13 ft ,4 in |
19 ft ,3 in x 13 ft ,4 in |
|
Main Level |
Dining Room |
12 ft |
9 ft ,9 in |
12 ft x 9 ft ,9 in |
|
Main Level |
Kitchen |
16 ft ,8 in |
10 ft ,8 in |
16 ft ,8 in x 10 ft ,8 in |
|
Main Level |
Primary Bedroom |
16 ft |
10 ft ,6 in |
16 ft x 10 ft ,6 in |
|
Main Level |
Bedroom 2 |
11 ft ,3 in |
9 ft ,3 in |
11 ft ,3 in x 9 ft ,3 in |
|
Main Level |
Bedroom 3 |
11 ft |
9 ft ,6 in |
11 ft x 9 ft ,6 in |
https://www.realtor.ca/real-estate/27372952/4901-straume-avenue-terrace

