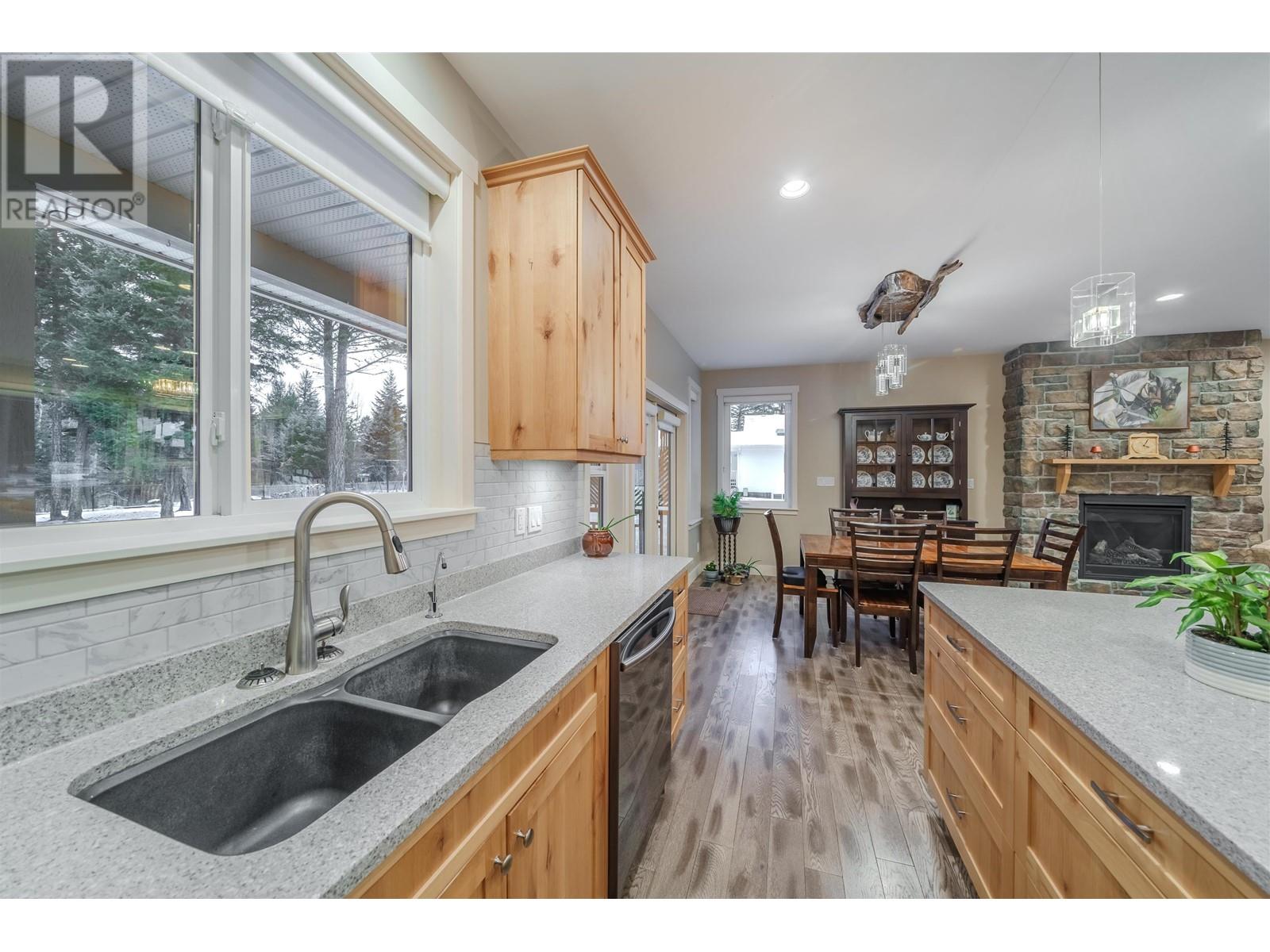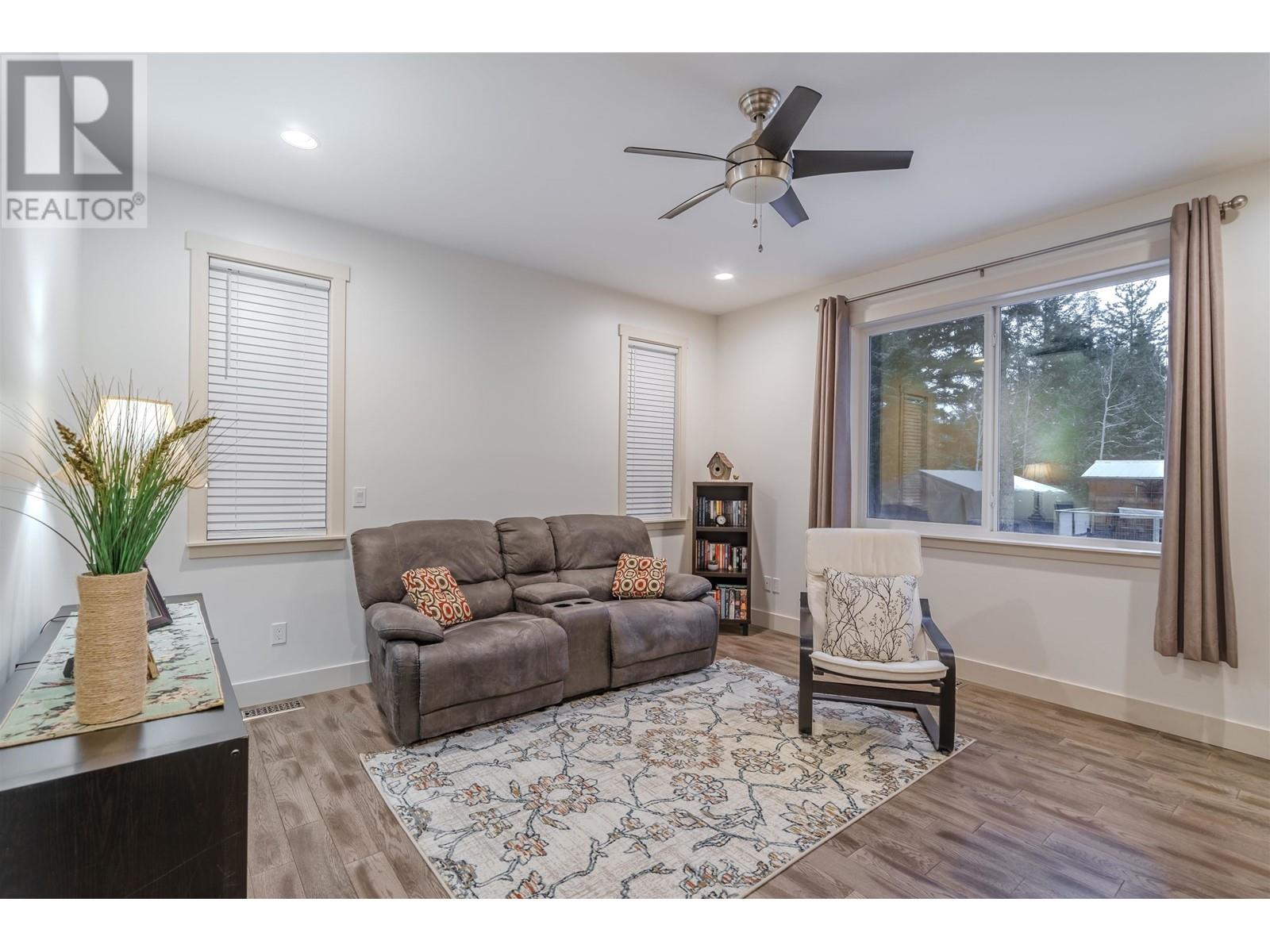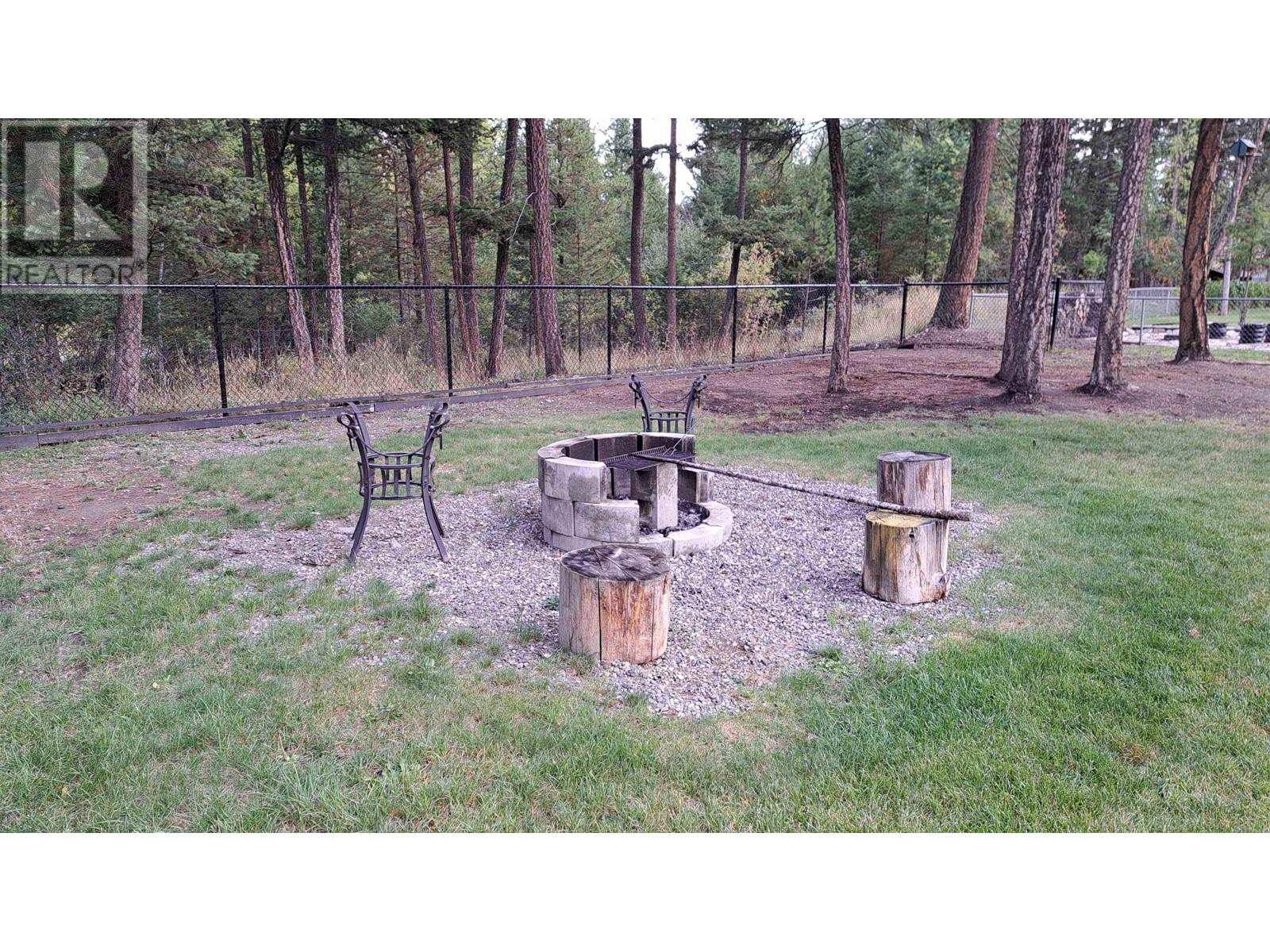3 Bedroom
2 Bathroom
1500 sqft
Ranch
Fireplace
Central Air Conditioning
Forced Air
$745,000
* PREC - Personal Real Estate Corporation. This rancher style home features 3 bedrooms and two bathrooms, including a primary bedroom suite with ensuite and walk in closet (being used as a secondary TV room). Hardwood floors, 9’ ceilings, granite countertops, stainless-steel appliances, built in vacuum, and a n/g fireplace in the open concept add to the ambiance. Stairs lead down to the 6’ crawl space that has a finished portion with storage space throughout the rest. The home has a forced air gas furnace and A/C, and water softener. Reverse osmosis system, custom-made roller blinds and a fresh coat of paint have recently been done. The garage is heated with a work bench. The yard has a huge deck, gas setup for the BBQ, chain link fence around the entire back yard, fire pit, fenced garden, car cover, sheds, and more. (id:5136)
Property Details
|
MLS® Number
|
R2946252 |
|
Property Type
|
Single Family |
|
StorageType
|
Storage |
Building
|
BathroomTotal
|
2 |
|
BedroomsTotal
|
3 |
|
Appliances
|
Washer/dryer Combo, Dishwasher, Refrigerator, Stove |
|
ArchitecturalStyle
|
Ranch |
|
BasementType
|
Crawl Space |
|
ConstructedDate
|
2017 |
|
ConstructionStyleAttachment
|
Detached |
|
CoolingType
|
Central Air Conditioning |
|
ExteriorFinish
|
Composite Siding |
|
FireplacePresent
|
Yes |
|
FireplaceTotal
|
1 |
|
FoundationType
|
Concrete Perimeter |
|
HeatingFuel
|
Natural Gas |
|
HeatingType
|
Forced Air |
|
RoofMaterial
|
Asphalt Shingle |
|
RoofStyle
|
Conventional |
|
StoriesTotal
|
1 |
|
SizeInterior
|
1500 Sqft |
|
Type
|
House |
|
UtilityWater
|
Community Water System |
Parking
Land
|
Acreage
|
No |
|
SizeIrregular
|
0.57 |
|
SizeTotal
|
0.57 Ac |
|
SizeTotalText
|
0.57 Ac |
Rooms
| Level |
Type |
Length |
Width |
Dimensions |
|
Main Level |
Primary Bedroom |
14 ft |
14 ft ,9 in |
14 ft x 14 ft ,9 in |
|
Main Level |
Living Room |
18 ft ,4 in |
16 ft ,1 in |
18 ft ,4 in x 16 ft ,1 in |
|
Main Level |
Bedroom 2 |
10 ft |
11 ft |
10 ft x 11 ft |
|
Main Level |
Bedroom 3 |
9 ft ,1 in |
11 ft |
9 ft ,1 in x 11 ft |
|
Main Level |
Kitchen |
14 ft |
11 ft ,6 in |
14 ft x 11 ft ,6 in |
|
Main Level |
Foyer |
7 ft |
9 ft |
7 ft x 9 ft |
|
Main Level |
Laundry Room |
6 ft ,7 in |
8 ft ,6 in |
6 ft ,7 in x 8 ft ,6 in |
https://www.realtor.ca/real-estate/27674941/4889-canium-court-108-mile-ranch








































