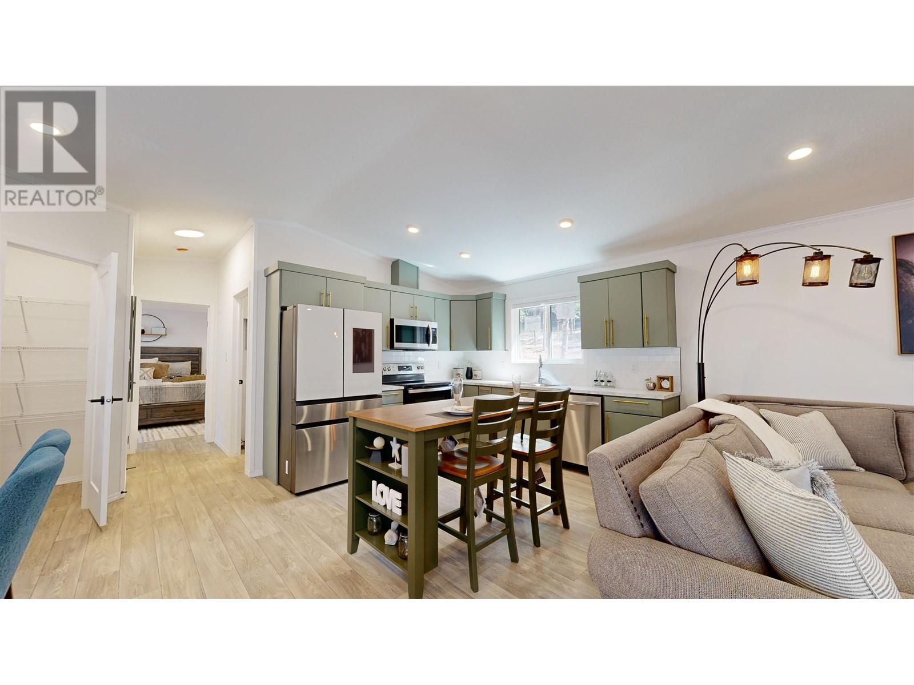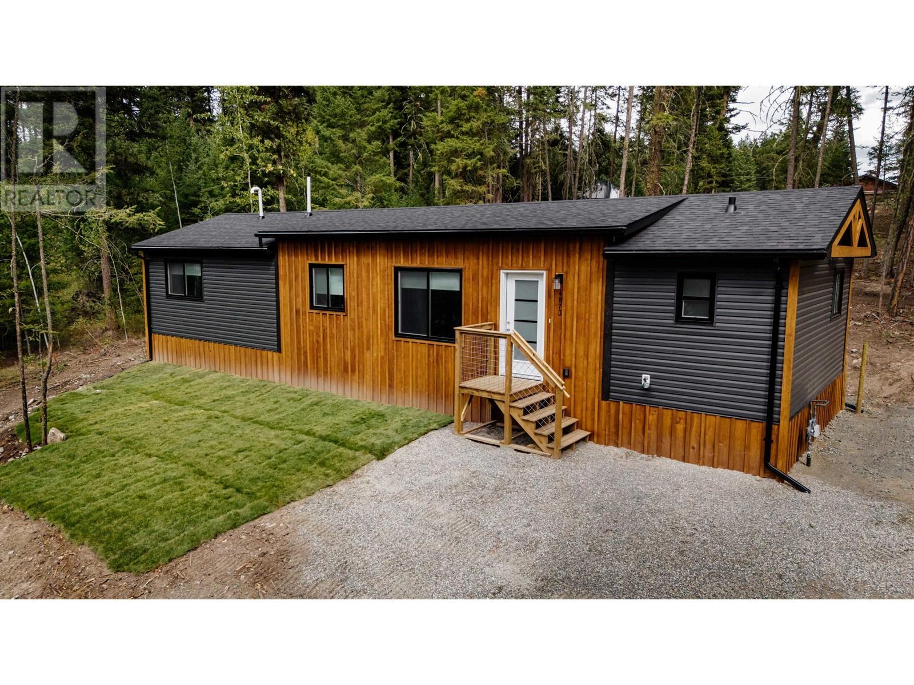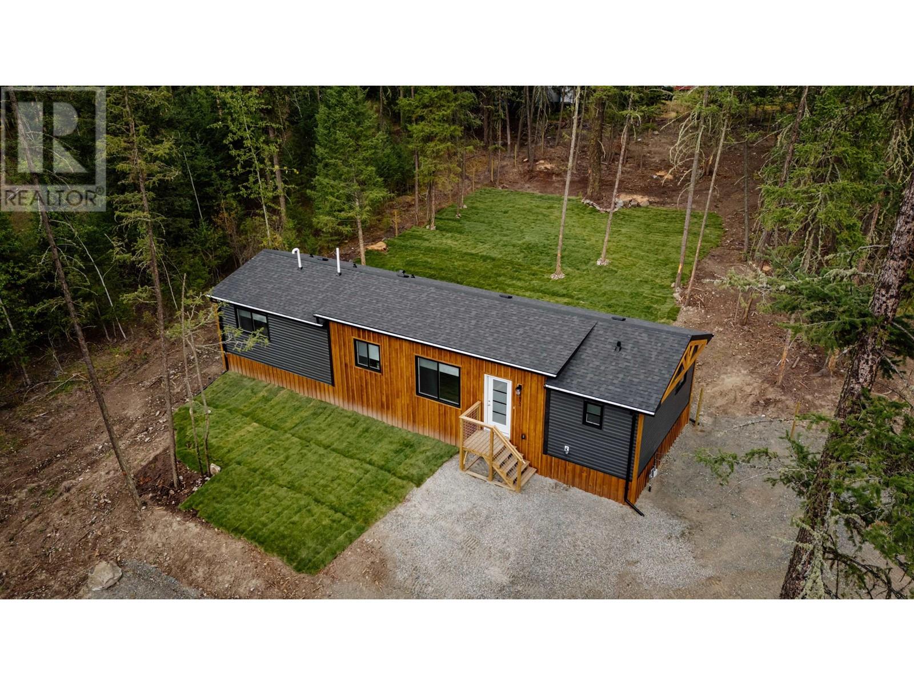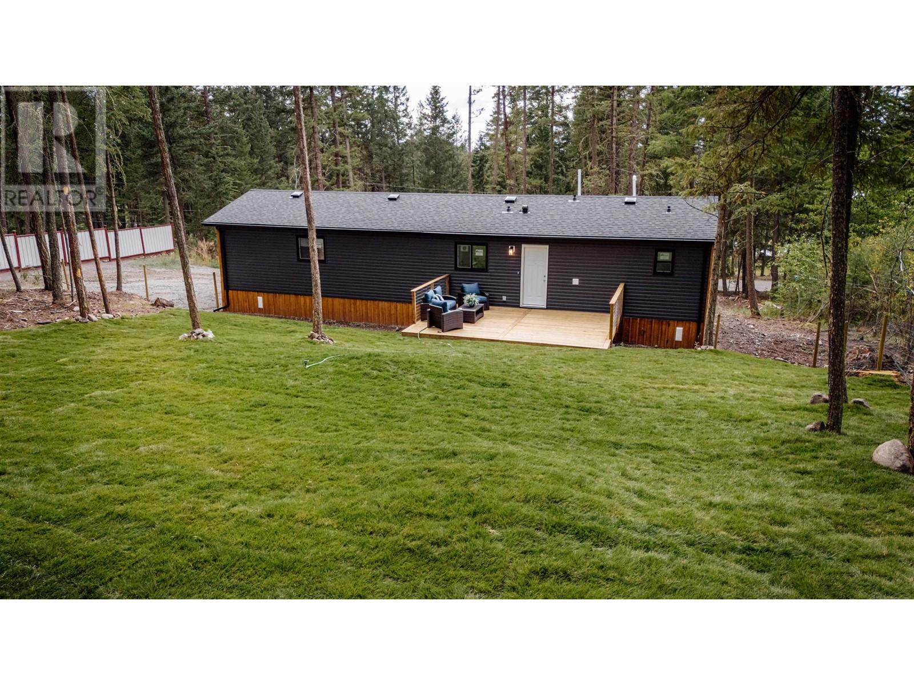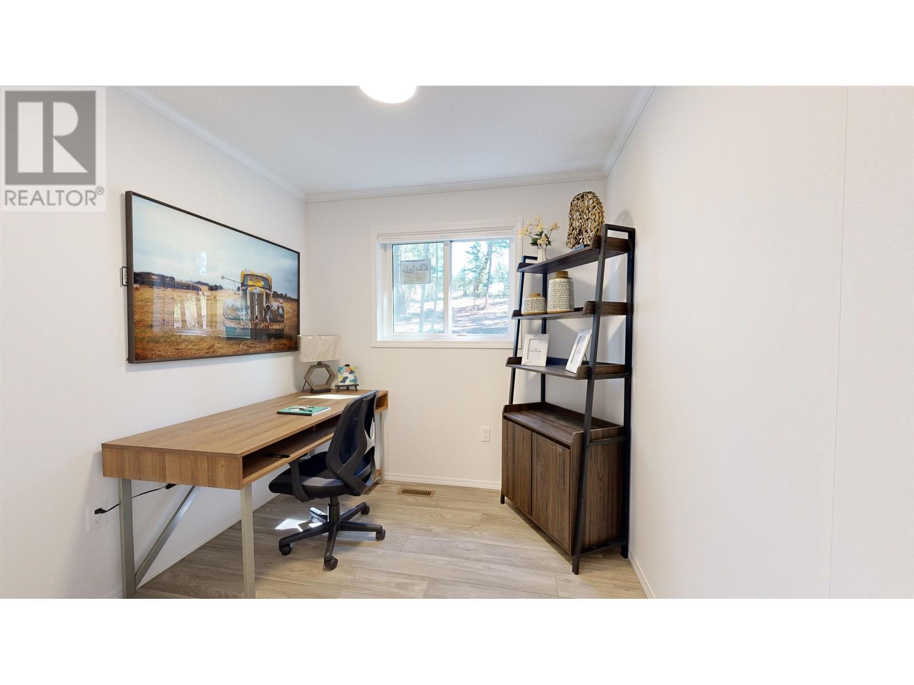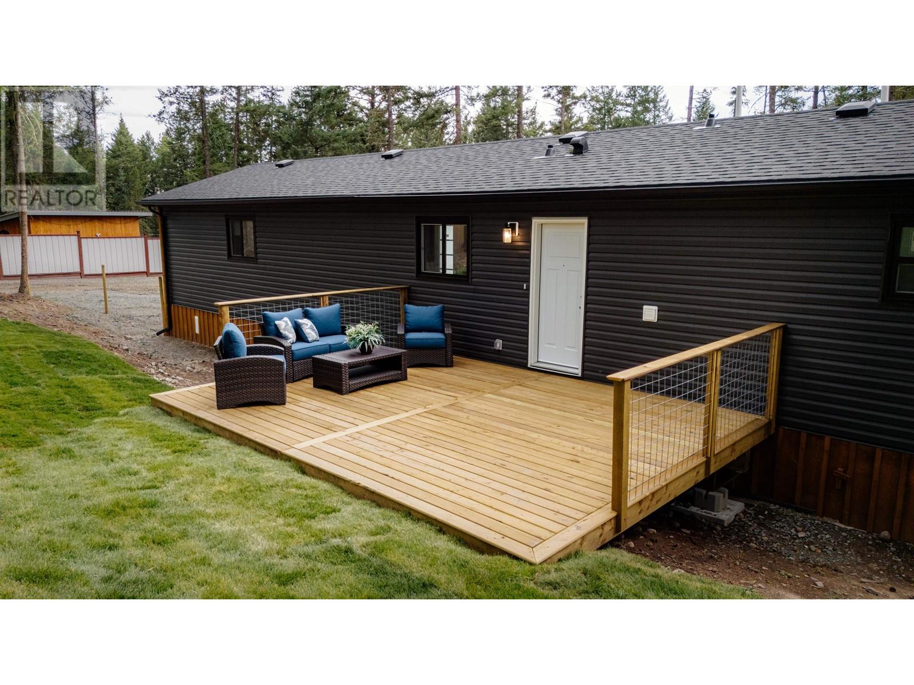3 Bedroom
2 Bathroom
1200 sqft
Forced Air
$445,000
Located only a short walk from the 108 Golf Resort, this BRAND NEW (with warranty!), 3 bedroom/ 2 bathroom home is ready for you to call home! Featuring a generously sized rear sundeck located amidst a private and treed back yard for those outdoor bbq cookouts and get togethers. The large and open kitchen includes all appliances including a highend smart fridge and large pantry, making entertaining a snap! A large primary bedroom with walk in closet and ensuite is on one end of the home offering privacy from the other 2 bedrooms on the opposite end with their own 4 pcs bath. The yard offers BRAND NEW LANDSCAPING and space to add your touches with room for a garage if desired. All furniture incl. kitchen island are provided by Kondolas and are available for purchase. (id:5136)
Property Details
|
MLS® Number
|
R2914178 |
|
Property Type
|
Single Family |
Building
|
BathroomTotal
|
2 |
|
BedroomsTotal
|
3 |
|
BasementType
|
None |
|
ConstructedDate
|
2024 |
|
ConstructionStyleAttachment
|
Detached |
|
ConstructionStyleOther
|
Manufactured |
|
ExteriorFinish
|
Wood |
|
FoundationType
|
Unknown |
|
HeatingFuel
|
Natural Gas |
|
HeatingType
|
Forced Air |
|
RoofMaterial
|
Asphalt Shingle |
|
RoofStyle
|
Conventional |
|
StoriesTotal
|
1 |
|
SizeInterior
|
1200 Sqft |
|
Type
|
Manufactured Home/mobile |
|
UtilityWater
|
Community Water System |
Parking
Land
|
Acreage
|
No |
|
SizeIrregular
|
0.67 |
|
SizeTotal
|
0.67 Ac |
|
SizeTotalText
|
0.67 Ac |
Rooms
| Level |
Type |
Length |
Width |
Dimensions |
|
Main Level |
Kitchen |
10 ft ,4 in |
10 ft ,8 in |
10 ft ,4 in x 10 ft ,8 in |
|
Main Level |
Living Room |
10 ft |
18 ft ,8 in |
10 ft x 18 ft ,8 in |
|
Main Level |
Primary Bedroom |
12 ft ,7 in |
13 ft ,3 in |
12 ft ,7 in x 13 ft ,3 in |
|
Main Level |
Other |
4 ft ,1 in |
4 ft ,4 in |
4 ft ,1 in x 4 ft ,4 in |
|
Main Level |
Bedroom 2 |
8 ft ,2 in |
8 ft ,1 in |
8 ft ,2 in x 8 ft ,1 in |
|
Main Level |
Bedroom 3 |
10 ft ,1 in |
8 ft ,4 in |
10 ft ,1 in x 8 ft ,4 in |
|
Main Level |
Laundry Room |
7 ft ,1 in |
6 ft ,8 in |
7 ft ,1 in x 6 ft ,8 in |
|
Main Level |
Dining Room |
8 ft ,3 in |
10 ft |
8 ft ,3 in x 10 ft |
|
Main Level |
Foyer |
6 ft ,6 in |
7 ft ,9 in |
6 ft ,6 in x 7 ft ,9 in |
|
Main Level |
Pantry |
4 ft ,3 in |
4 ft ,1 in |
4 ft ,3 in x 4 ft ,1 in |
https://www.realtor.ca/real-estate/27280742/4873-kemmi-crescent-108-mile-ranch

