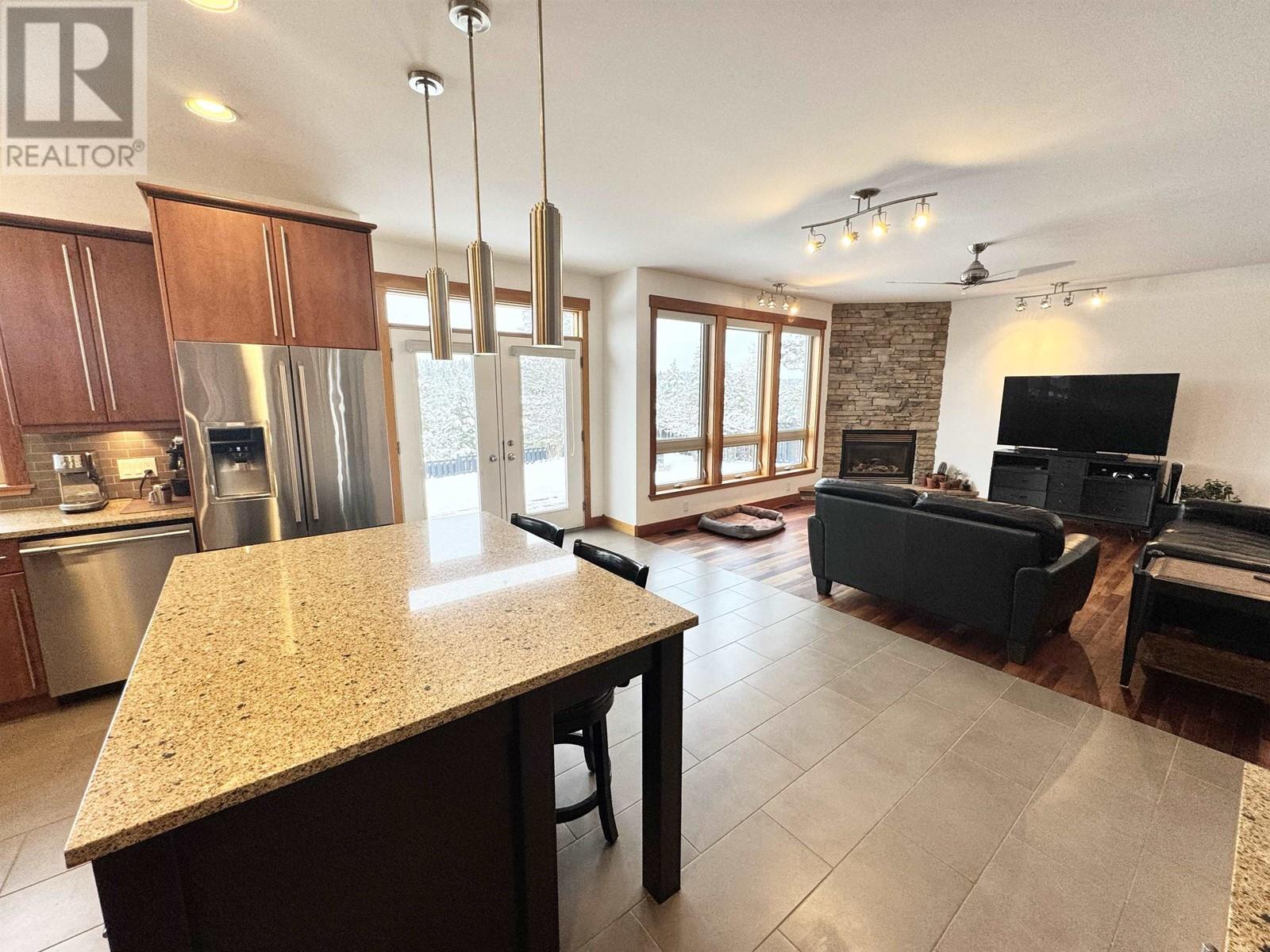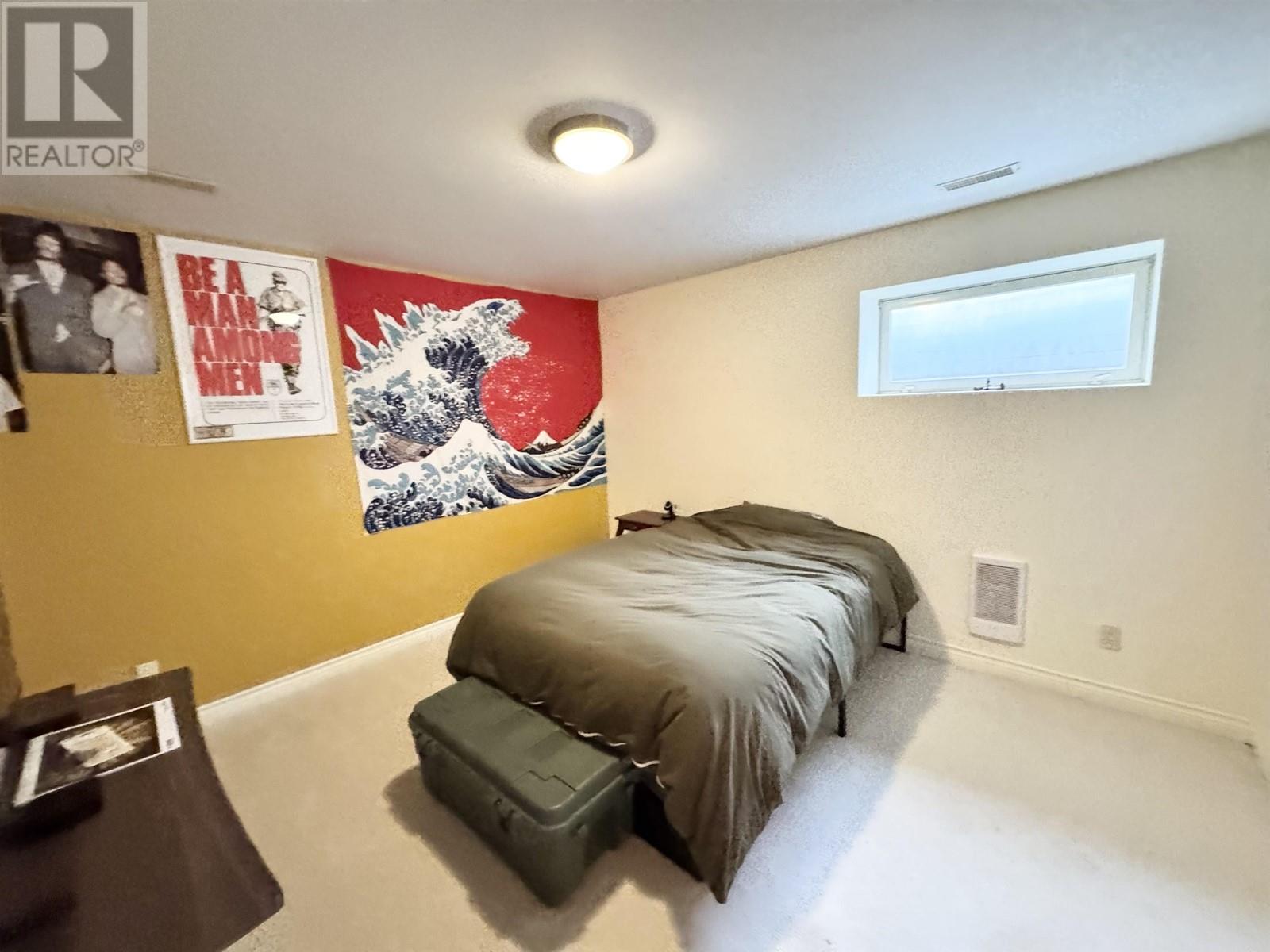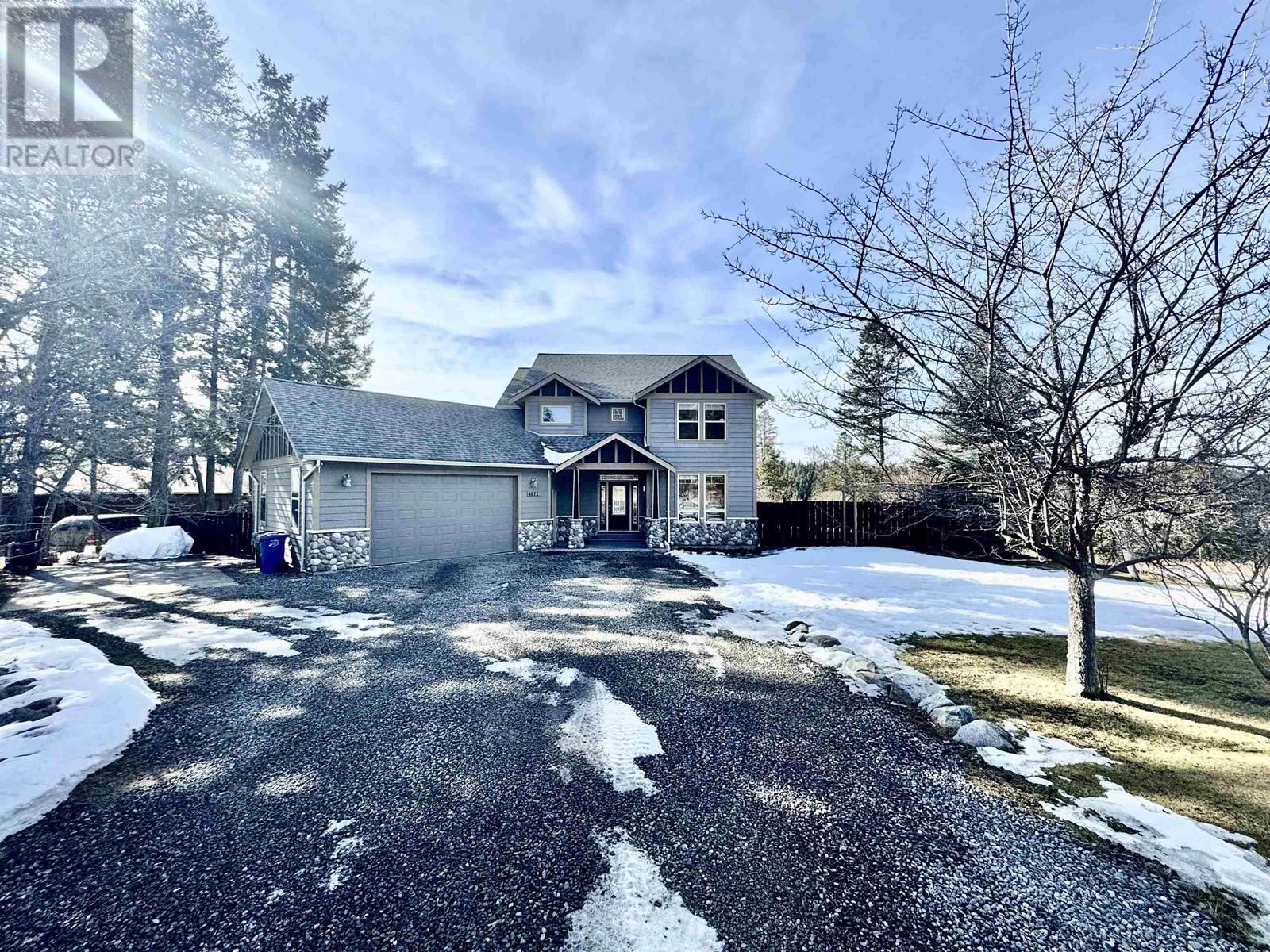5 Bedroom
4 Bathroom
3810 sqft
Fireplace
$998,000
* PREC - Personal Real Estate Corporation. Welcome on 4872 Gloinnzun Crescent. Situated with un-obstructed Western views of the Walker Valley and nothing but nature for miles, this 5 bedroom 4 bathroom home awaits a new family. Finished with only the finest thought this nearly 4000 sq ft executive home includes stone counter tops throughout, a full chef Kitchen with Electrolux icon appliances, walk in pantry, views of the meticulously planted low maintenance yard and the Valley beyond. The upper level of this West Coast infused home boasts 4 bedrooms including the Primary Suite with double entry doors, a 5 piece ensuite fully executed with soaker tub and water closet. Lower level boasts a full theatre room, guest bedroom and fully sealed and vented Cigar Lounge. Outdoor Kitchen, in-ground irrigation and low maintenance landscaping. (id:5136)
Property Details
|
MLS® Number
|
R2953485 |
|
Property Type
|
Single Family |
|
ViewType
|
View |
Building
|
BathroomTotal
|
4 |
|
BedroomsTotal
|
5 |
|
Appliances
|
Washer, Dryer, Refrigerator, Stove, Dishwasher |
|
BasementDevelopment
|
Finished |
|
BasementType
|
N/a (finished) |
|
ConstructedDate
|
2004 |
|
ConstructionStyleAttachment
|
Detached |
|
ExteriorFinish
|
Composite Siding |
|
FireplacePresent
|
Yes |
|
FireplaceTotal
|
1 |
|
FoundationType
|
Concrete Perimeter |
|
HeatingFuel
|
Natural Gas |
|
RoofMaterial
|
Asphalt Shingle |
|
RoofStyle
|
Conventional |
|
StoriesTotal
|
3 |
|
SizeInterior
|
3810 Sqft |
|
Type
|
House |
|
UtilityWater
|
Municipal Water |
Parking
Land
|
Acreage
|
No |
|
SizeIrregular
|
26571 |
|
SizeTotal
|
26571 Sqft |
|
SizeTotalText
|
26571 Sqft |
Rooms
| Level |
Type |
Length |
Width |
Dimensions |
|
Above |
Primary Bedroom |
19 ft |
12 ft |
19 ft x 12 ft |
|
Above |
Bedroom 2 |
13 ft |
10 ft |
13 ft x 10 ft |
|
Above |
Bedroom 3 |
13 ft |
12 ft |
13 ft x 12 ft |
|
Above |
Bedroom 4 |
13 ft |
11 ft |
13 ft x 11 ft |
|
Lower Level |
Media |
20 ft |
14 ft |
20 ft x 14 ft |
|
Lower Level |
Bedroom 5 |
13 ft |
12 ft |
13 ft x 12 ft |
|
Lower Level |
Study |
13 ft |
8 ft |
13 ft x 8 ft |
|
Lower Level |
Utility Room |
13 ft |
12 ft |
13 ft x 12 ft |
|
Lower Level |
Storage |
15 ft |
7 ft |
15 ft x 7 ft |
|
Main Level |
Living Room |
16 ft |
15 ft |
16 ft x 15 ft |
|
Main Level |
Kitchen |
17 ft |
12 ft |
17 ft x 12 ft |
|
Main Level |
Dining Room |
15 ft |
11 ft |
15 ft x 11 ft |
|
Main Level |
Laundry Room |
8 ft |
7 ft |
8 ft x 7 ft |
|
Main Level |
Office |
13 ft |
8 ft |
13 ft x 8 ft |
https://www.realtor.ca/real-estate/27775448/4872-gloinnzun-crescent-108-mile-ranch











































