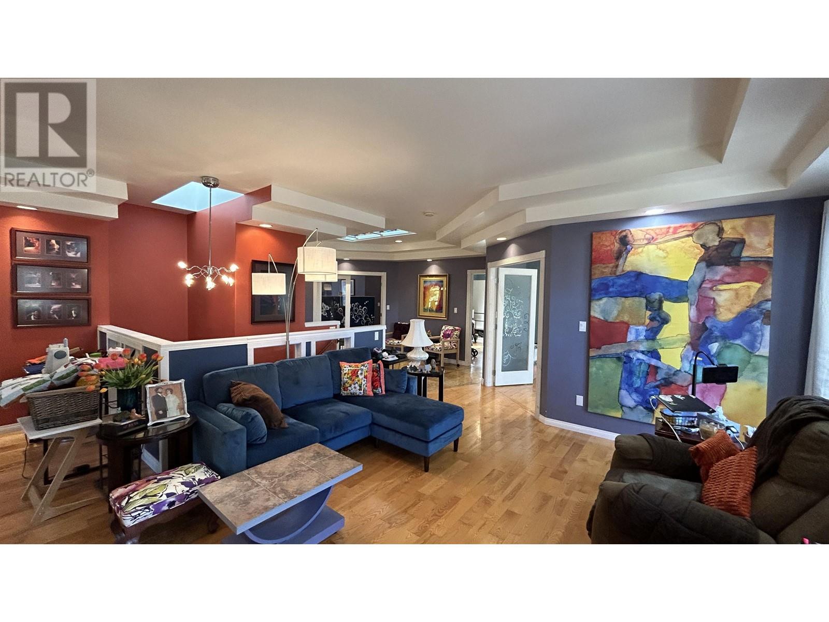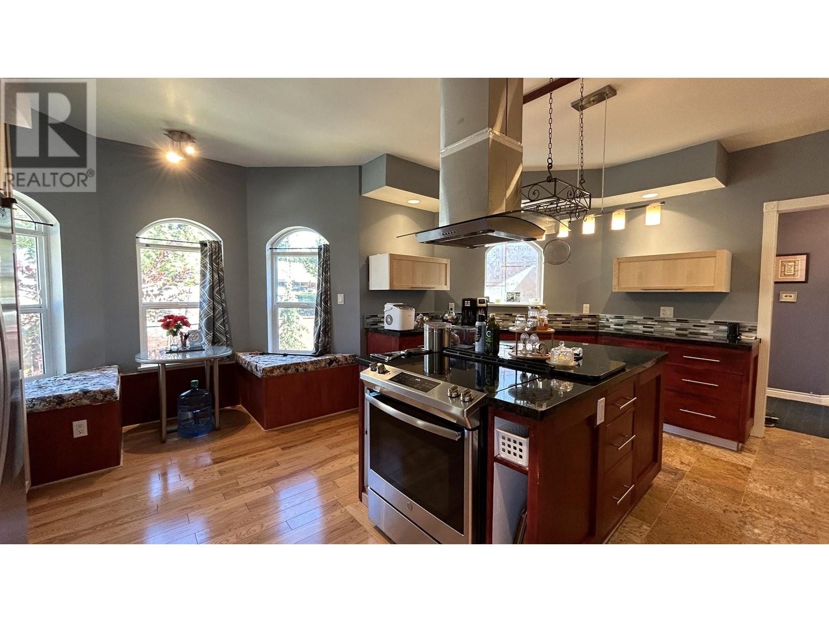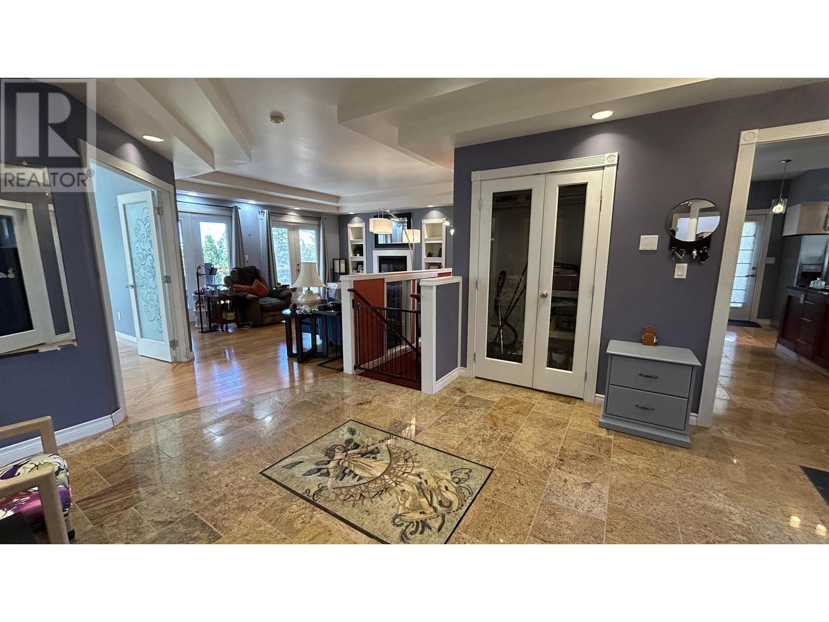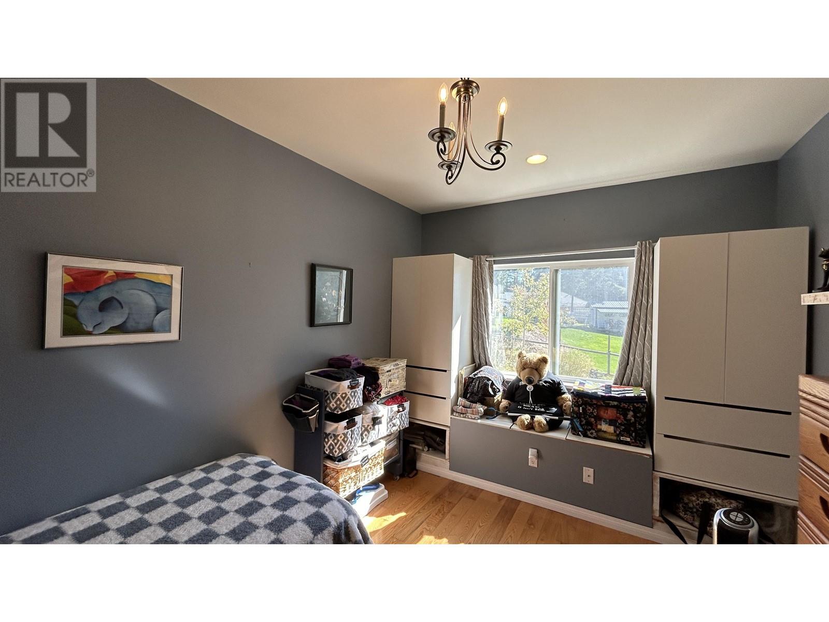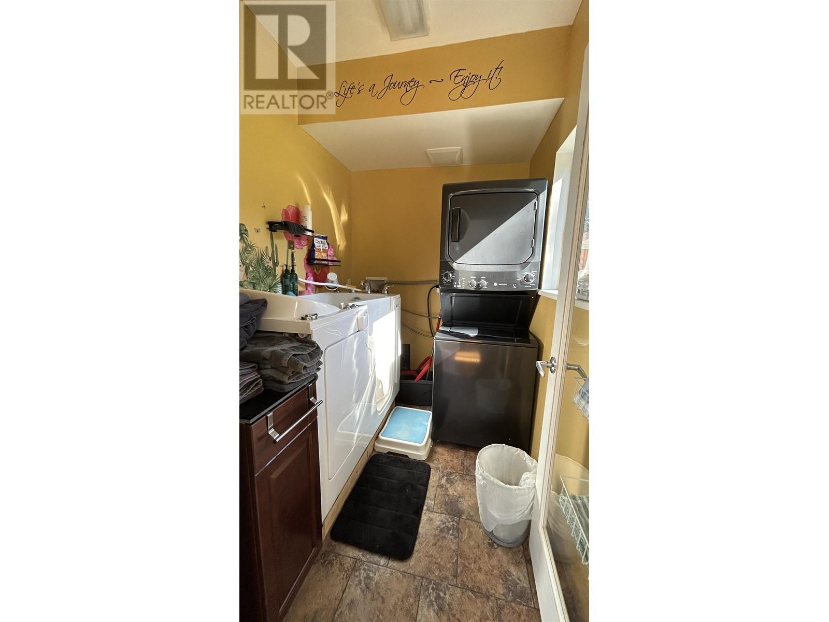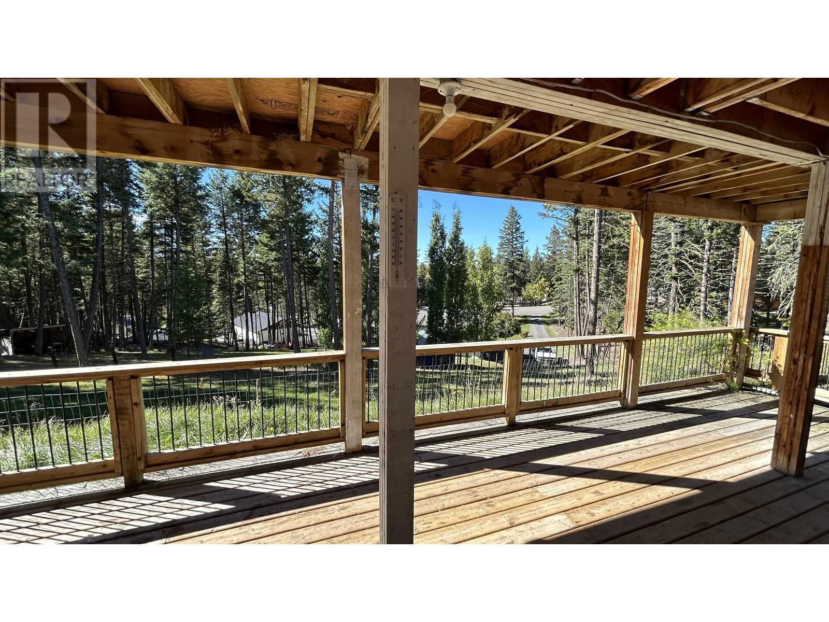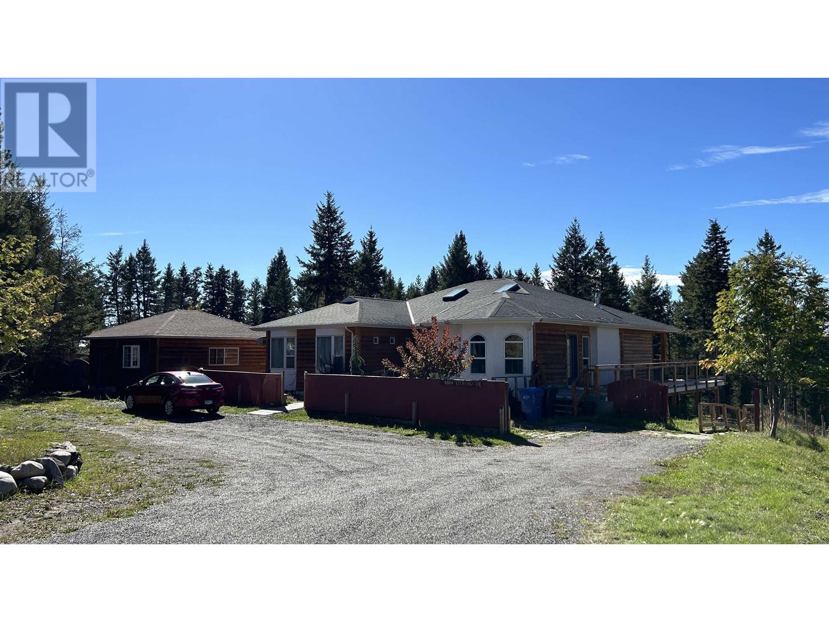5 Bedroom
3 Bathroom
3000 sqft
Radiant/infra-Red Heat
$569,900
* PREC - Personal Real Estate Corporation. This stunning 5 bedroom, 4 bathroom walk out rancher is located on a spacious lot in the popular 108 Mile Ranch. The. Main floor features a grand entry which leads to a bright and spacious living area along with a dream kitchen that will inspire your inner chef. There are 3 main floor bedrooms including 2 versatile primary suites with luxuries ensuites. The Large sundeck is a great place to relax and a perfect place to enjoy the beautiful Cariboo summers. Downstairs you’ll find a bright self contained suite with wheelchair accessibility perfect for aging parents or as an income generating mortgage helper. For the creative soul, a detached workshop/studio awaits, fully plumbed for a bathroom and excellent driveway access. This home has a ton to offer and truly must be seen. (id:5136)
Property Details
|
MLS® Number
|
R2929058 |
|
Property Type
|
Single Family |
Building
|
BathroomTotal
|
3 |
|
BedroomsTotal
|
5 |
|
BasementDevelopment
|
Finished |
|
BasementType
|
N/a (finished) |
|
ConstructedDate
|
2007 |
|
ConstructionStyleAttachment
|
Detached |
|
FoundationType
|
Concrete Perimeter |
|
HeatingFuel
|
Electric |
|
HeatingType
|
Radiant/infra-red Heat |
|
RoofMaterial
|
Asphalt Shingle |
|
RoofStyle
|
Conventional |
|
StoriesTotal
|
2 |
|
SizeInterior
|
3000 Sqft |
|
Type
|
House |
|
UtilityWater
|
Municipal Water |
Parking
Land
|
Acreage
|
No |
|
SizeIrregular
|
0.71 |
|
SizeTotal
|
0.71 Ac |
|
SizeTotalText
|
0.71 Ac |
Rooms
| Level |
Type |
Length |
Width |
Dimensions |
|
Basement |
Bedroom 4 |
14 ft ,1 in |
13 ft ,6 in |
14 ft ,1 in x 13 ft ,6 in |
|
Basement |
Bedroom 5 |
144 ft ,6 in |
13 ft |
144 ft ,6 in x 13 ft |
|
Basement |
Family Room |
21 ft ,6 in |
13 ft ,1 in |
21 ft ,6 in x 13 ft ,1 in |
|
Basement |
Kitchen |
17 ft ,2 in |
13 ft ,6 in |
17 ft ,2 in x 13 ft ,6 in |
|
Main Level |
Living Room |
17 ft ,6 in |
14 ft |
17 ft ,6 in x 14 ft |
|
Main Level |
Kitchen |
13 ft |
12 ft |
13 ft x 12 ft |
|
Main Level |
Dining Room |
13 ft ,6 in |
12 ft ,2 in |
13 ft ,6 in x 12 ft ,2 in |
|
Main Level |
Primary Bedroom |
21 ft |
20 ft ,9 in |
21 ft x 20 ft ,9 in |
|
Main Level |
Bedroom 2 |
11 ft ,6 in |
9 ft |
11 ft ,6 in x 9 ft |
|
Main Level |
Bedroom 3 |
14 ft |
10 ft ,5 in |
14 ft x 10 ft ,5 in |
https://www.realtor.ca/real-estate/27459596/4864-kitwanga-drive-108-mile-ranch





