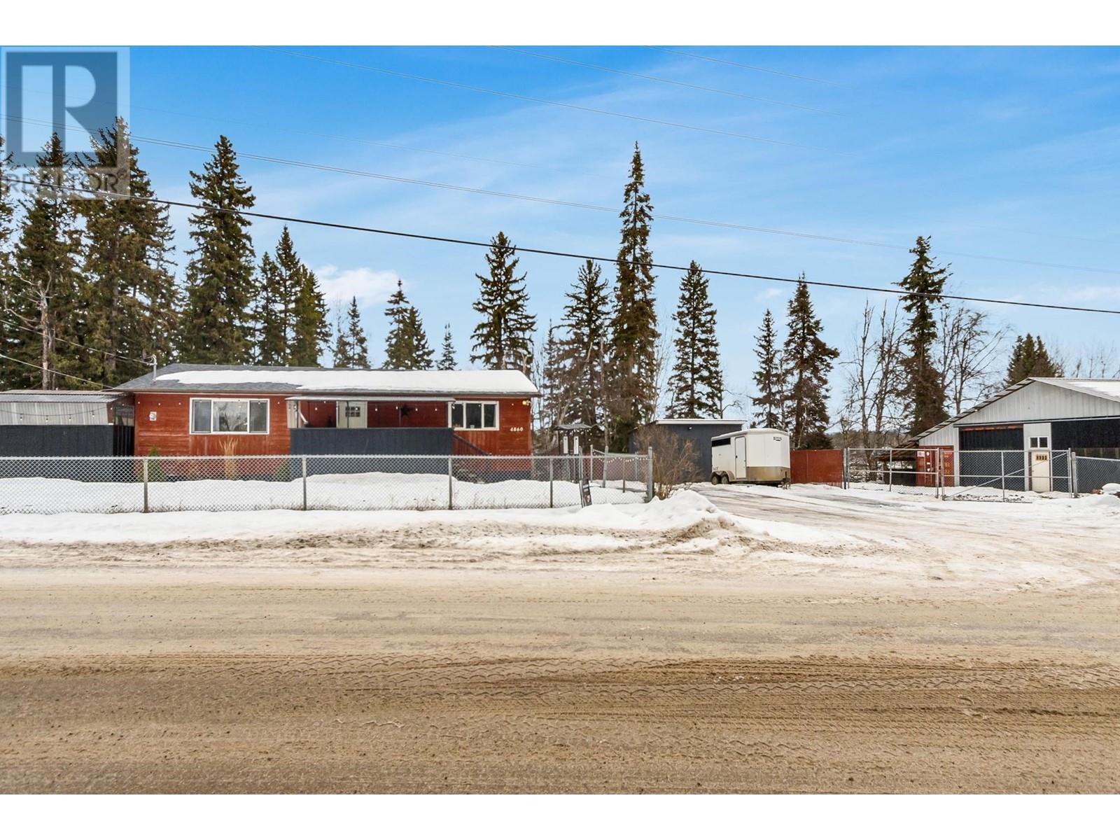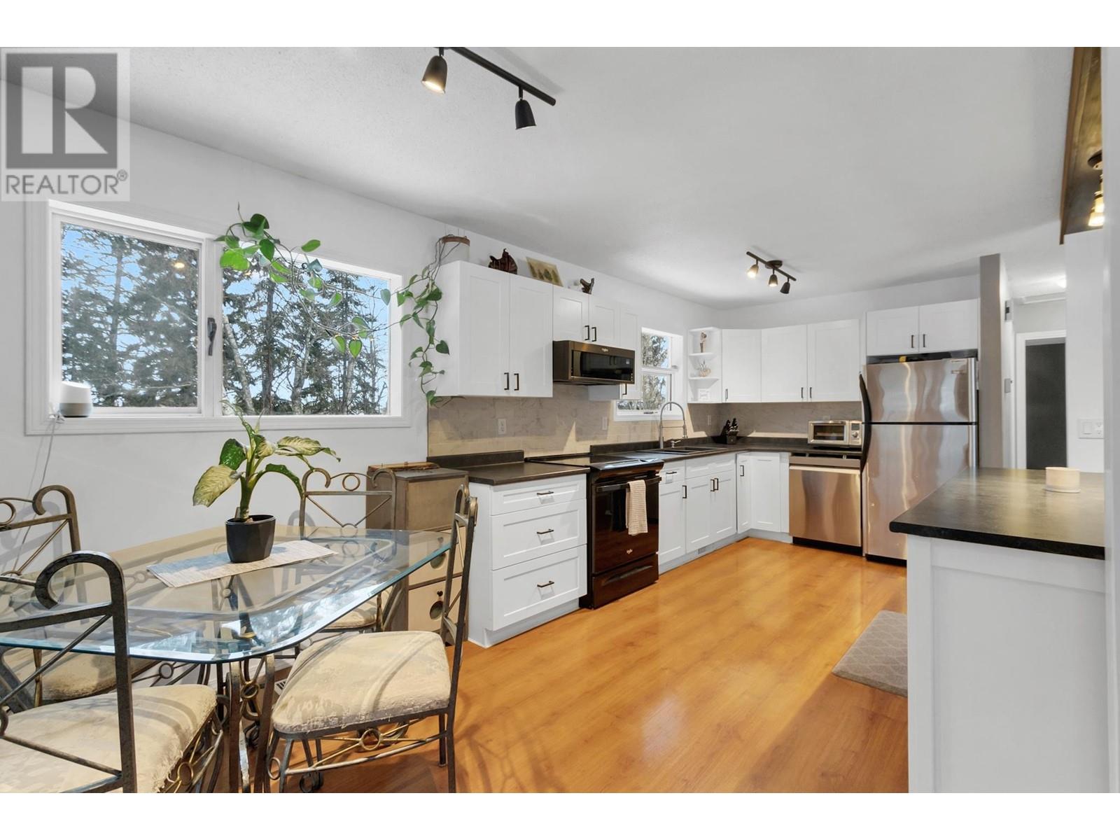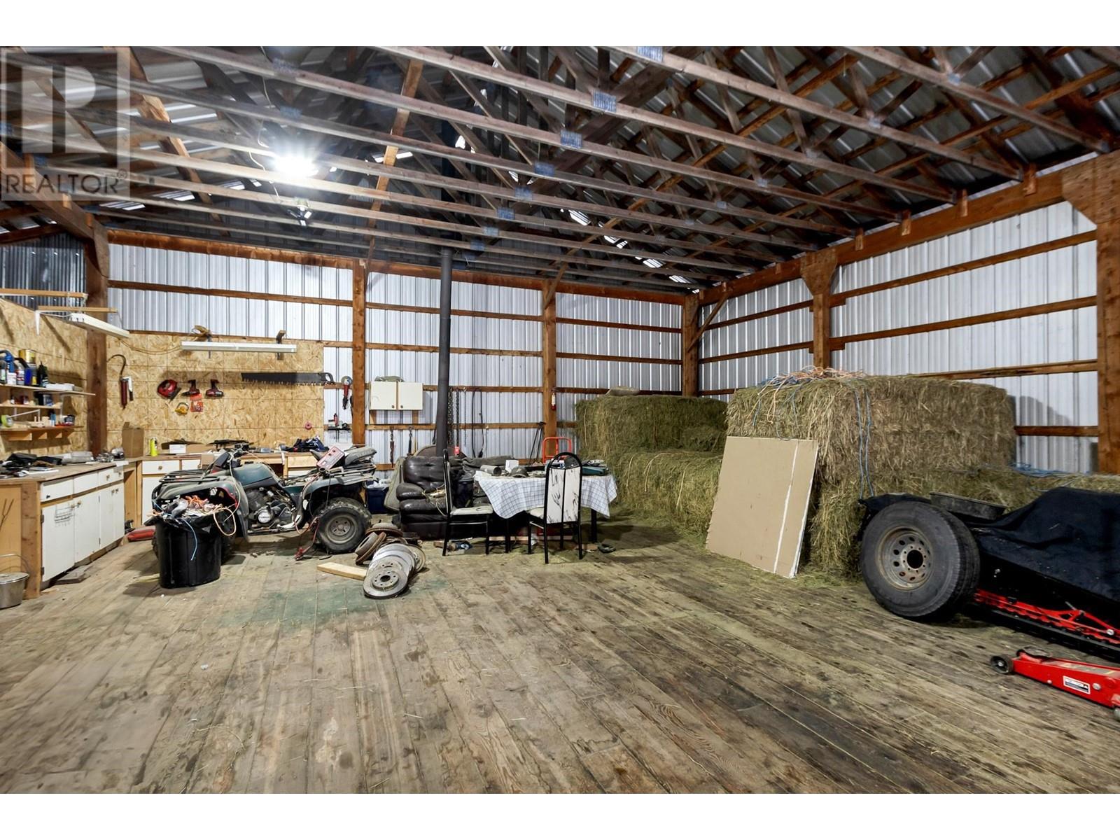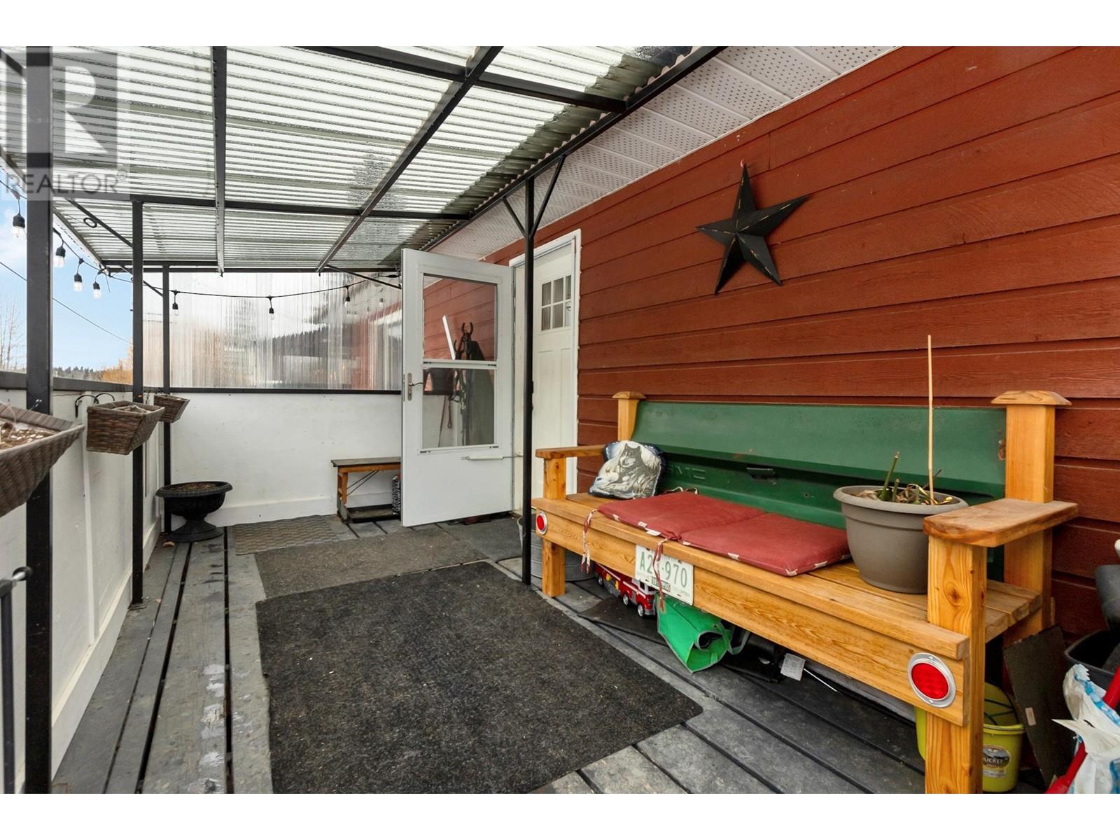4860 Damms Road Prince George, British Columbia V2N 5X8
3 Bedroom
1 Bathroom
1456 sqft
Forced Air
Acreage
$499,000
Well maintained home 10 minutes from town. This 3 bed 1 bath home has an open floor plan with an updated kitchen and newer appliances. 2 beds upstairs and 1 bed downstairs with a large rec room could be easily finished. Chain-link fencing around yard for dogs with a large pull through driveway for easy access. 2.88 acres overlooking Tabor Creek all with a 30x40 shop. The shop is equipped with oversized doors, 220 wiring and an attached sea can for a home-based business opportunity. Both Buckhorn Elementary School and a daycare are just across the highway making this home in the ideal location for a family. (id:5136)
Property Details
| MLS® Number | R2955049 |
| Property Type | Single Family |
Building
| BathroomTotal | 1 |
| BedroomsTotal | 3 |
| BasementDevelopment | Partially Finished |
| BasementType | N/a (partially Finished) |
| ConstructedDate | 1983 |
| ConstructionStyleAttachment | Detached |
| ExteriorFinish | Wood |
| FoundationType | Wood |
| HeatingFuel | Natural Gas |
| HeatingType | Forced Air |
| RoofMaterial | Asphalt Shingle |
| RoofStyle | Conventional |
| StoriesTotal | 2 |
| SizeInterior | 1456 Sqft |
| Type | House |
| UtilityWater | Community Water System |
Parking
| Open |
Land
| Acreage | Yes |
| SizeIrregular | 2.88 |
| SizeTotal | 2.88 Ac |
| SizeTotalText | 2.88 Ac |
Rooms
| Level | Type | Length | Width | Dimensions |
|---|---|---|---|---|
| Basement | Den | 15 ft ,1 in | 11 ft | 15 ft ,1 in x 11 ft |
| Basement | Bedroom 3 | 11 ft ,5 in | 15 ft ,1 in | 11 ft ,5 in x 15 ft ,1 in |
| Main Level | Kitchen | 9 ft ,4 in | 13 ft ,1 in | 9 ft ,4 in x 13 ft ,1 in |
| Main Level | Primary Bedroom | 12 ft ,1 in | 13 ft ,9 in | 12 ft ,1 in x 13 ft ,9 in |
| Main Level | Bedroom 2 | 15 ft ,2 in | 8 ft ,9 in | 15 ft ,2 in x 8 ft ,9 in |
| Main Level | Living Room | 12 ft ,1 in | 16 ft ,1 in | 12 ft ,1 in x 16 ft ,1 in |
| Main Level | Dining Room | 7 ft ,6 in | 10 ft ,1 in | 7 ft ,6 in x 10 ft ,1 in |
https://www.realtor.ca/real-estate/27791092/4860-damms-road-prince-george
Interested?
Contact us for more information



























