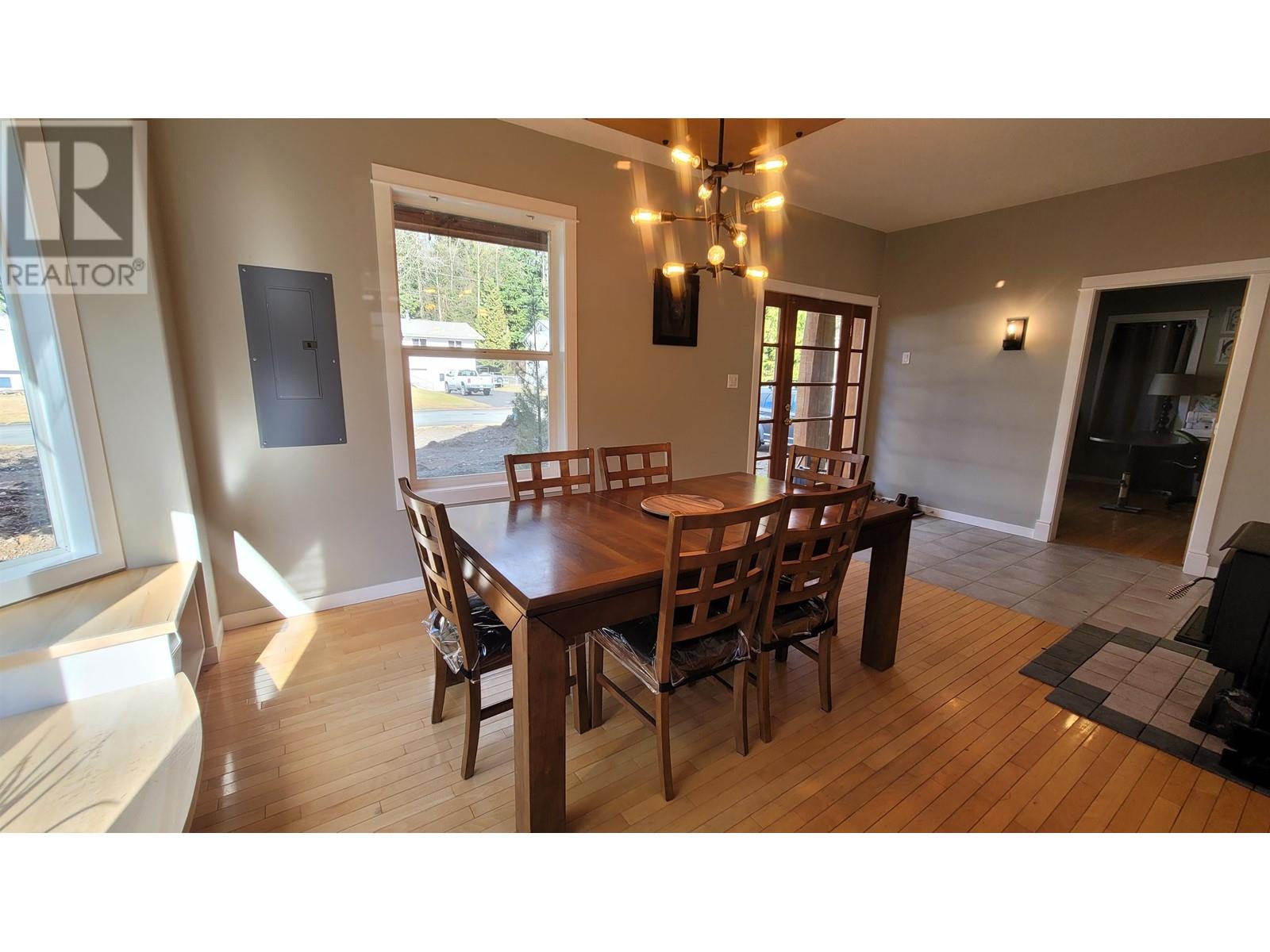4 Bedroom
3 Bathroom
2765 sqft
Fireplace
Forced Air
$710,000
One-of-a-kind custom bench home! This home was designed by an architect with 9ft ceilings, custom wood mill work, and hardwood floors. There are 4 large bedrooms up with an office/5th bed on the main. Huge dining room at the front that could convert to a living or sitting room. The open concept kitchen/family room at the back overlooks the spacious back yard & green space. The primary bedroom features vaulted ceilings, walk-in closet, 4 piece ensuite and a huge custom window! Two of the other bedrooms also have vaulted ceilings, and there is large 4 piece main bath with laundry. There is a 1 car garage for storage or projects and a 10x10 storage shed and wood shed out back. If you're looking for a home that will be truly unique. This is the one!!! (id:5136)
Property Details
|
MLS® Number
|
R2973257 |
|
Property Type
|
Single Family |
Building
|
BathroomTotal
|
3 |
|
BedroomsTotal
|
4 |
|
Appliances
|
Washer, Dryer, Refrigerator, Stove, Dishwasher |
|
BasementType
|
Crawl Space |
|
ConstructedDate
|
1999 |
|
ConstructionStyleAttachment
|
Detached |
|
FireplacePresent
|
Yes |
|
FireplaceTotal
|
1 |
|
FoundationType
|
Concrete Perimeter |
|
HeatingFuel
|
Natural Gas |
|
HeatingType
|
Forced Air |
|
RoofMaterial
|
Asphalt Shingle |
|
RoofStyle
|
Conventional |
|
StoriesTotal
|
2 |
|
SizeInterior
|
2765 Sqft |
|
Type
|
House |
|
UtilityWater
|
Municipal Water |
Parking
Land
|
Acreage
|
No |
|
SizeIrregular
|
10550 |
|
SizeTotal
|
10550 Sqft |
|
SizeTotalText
|
10550 Sqft |
Rooms
| Level |
Type |
Length |
Width |
Dimensions |
|
Above |
Primary Bedroom |
16 ft ,2 in |
12 ft ,1 in |
16 ft ,2 in x 12 ft ,1 in |
|
Above |
Bedroom 2 |
16 ft |
11 ft ,4 in |
16 ft x 11 ft ,4 in |
|
Above |
Bedroom 3 |
13 ft ,4 in |
11 ft ,3 in |
13 ft ,4 in x 11 ft ,3 in |
|
Main Level |
Dining Room |
13 ft ,5 in |
13 ft |
13 ft ,5 in x 13 ft |
|
Main Level |
Family Room |
17 ft ,8 in |
15 ft |
17 ft ,8 in x 15 ft |
|
Main Level |
Kitchen |
17 ft ,6 in |
13 ft |
17 ft ,6 in x 13 ft |
|
Main Level |
Foyer |
17 ft |
6 ft |
17 ft x 6 ft |
|
Main Level |
Office |
11 ft |
10 ft |
11 ft x 10 ft |
|
Main Level |
Foyer |
10 ft ,3 in |
7 ft ,6 in |
10 ft ,3 in x 7 ft ,6 in |
|
Main Level |
Bedroom 4 |
13 ft ,7 in |
13 ft ,3 in |
13 ft ,7 in x 13 ft ,3 in |
|
Main Level |
Other |
8 ft ,7 in |
5 ft |
8 ft ,7 in x 5 ft |
https://www.realtor.ca/real-estate/27979216/4839-dairy-avenue-terrace











































