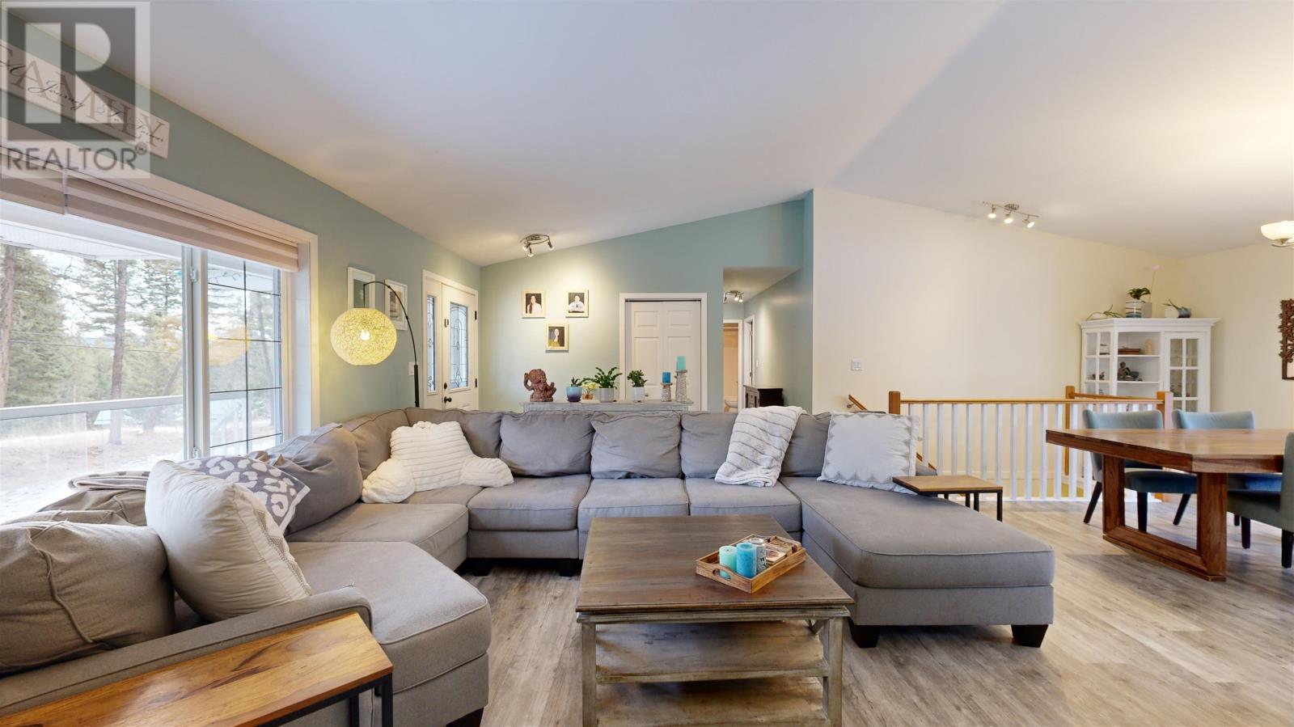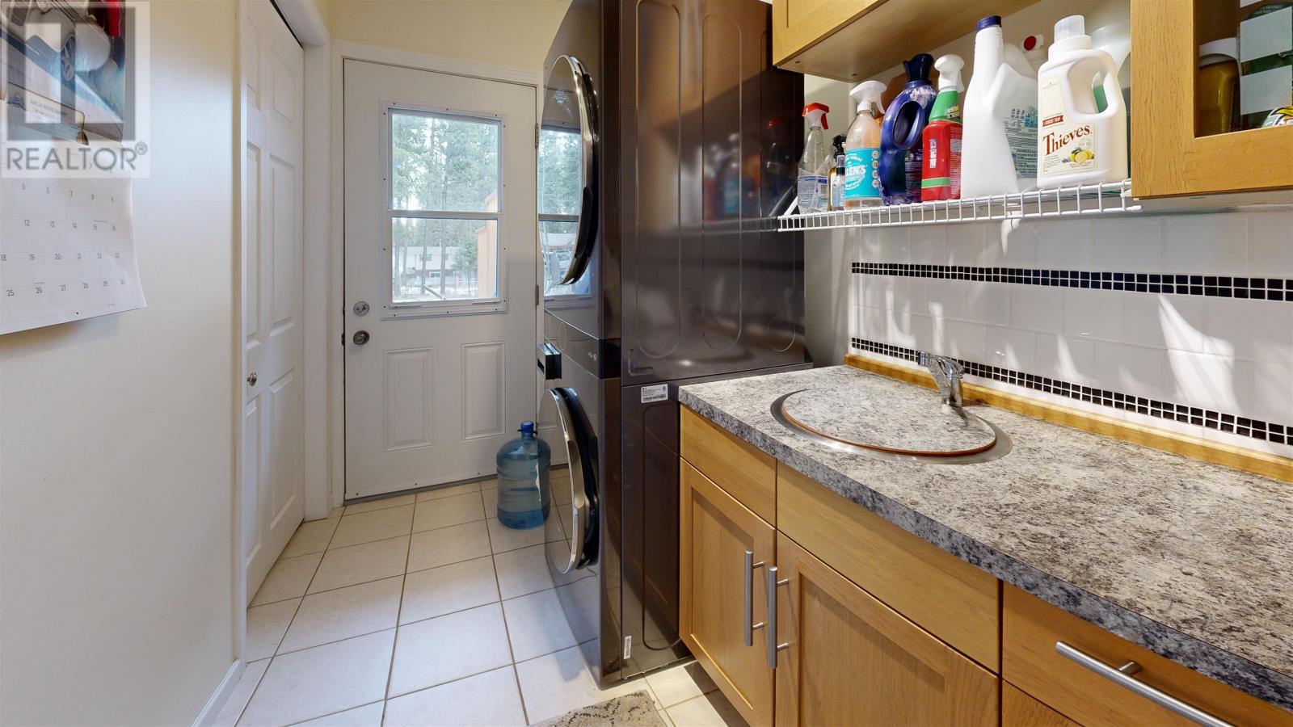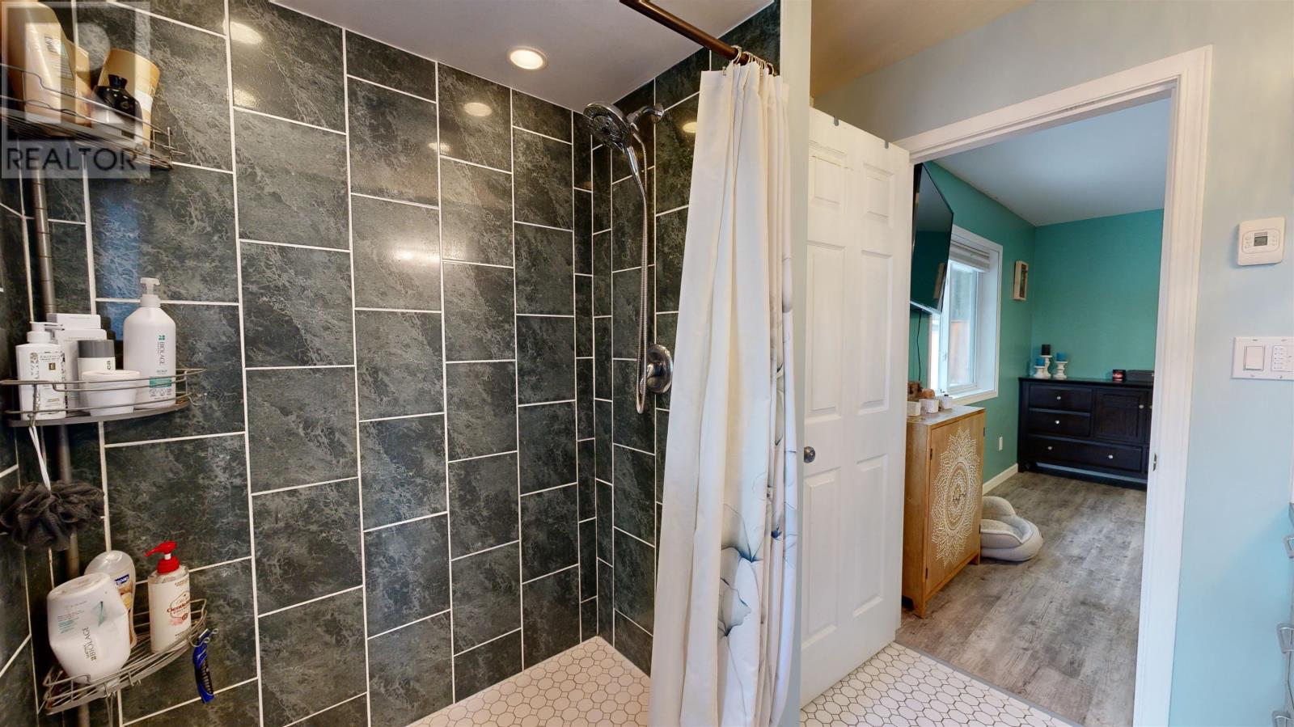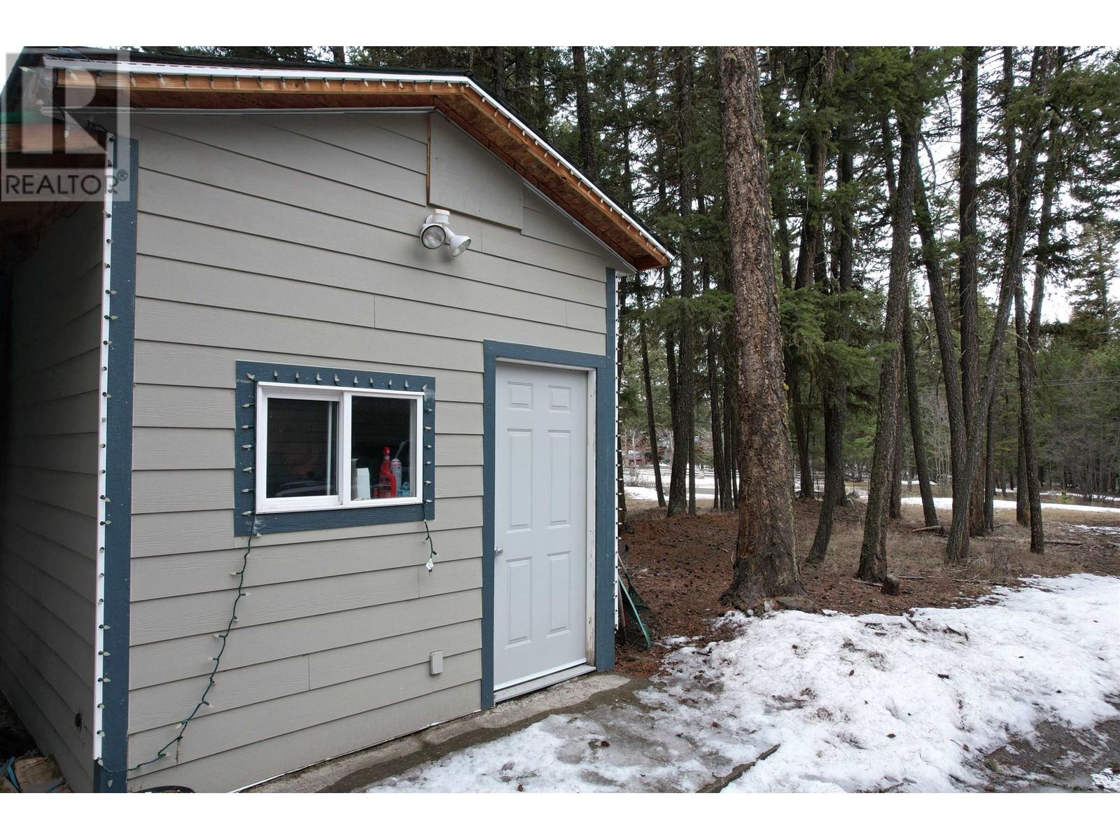5 Bedroom
4 Bathroom
2888 sqft
Fireplace
Forced Air
$699,900
* PREC - Personal Real Estate Corporation. STOP scrolling! This is the one... Spacious, updated rancher with room for you and the family on the main floor PLUS a full 2 bedroom suite (with separate laundry) in the basement for extended family or the kids who just aren't ready to fly the coop. Open yet intimate living area with modern kitchen that spills onto a private deck. Plenty of outside parking but why with a huge 3 bay garage (large enough to fit an extended cab, RV, and the SUV or toys) with enough room for storage AND a workshop (there is even a 2 piece bathroom). Spend your spare time in the garden, walking one of the many greenbelt trails, playing a round of golf down the road, or enjoying coffee with a view at the Rusty Iron. Boredom is not an option at the 108 Mile Ranch. You'll love making this spot home. (id:5136)
Property Details
|
MLS® Number
|
R2859312 |
|
Property Type
|
Single Family |
|
StorageType
|
Storage |
|
Structure
|
Workshop |
Building
|
BathroomTotal
|
4 |
|
BedroomsTotal
|
5 |
|
BasementDevelopment
|
Finished |
|
BasementType
|
Full (finished) |
|
ConstructedDate
|
2007 |
|
ConstructionStyleAttachment
|
Detached |
|
FireplacePresent
|
Yes |
|
FireplaceTotal
|
1 |
|
FoundationType
|
Concrete Perimeter |
|
HeatingFuel
|
Natural Gas |
|
HeatingType
|
Forced Air |
|
RoofMaterial
|
Asphalt Shingle |
|
RoofStyle
|
Conventional |
|
StoriesTotal
|
2 |
|
SizeInterior
|
2888 Sqft |
|
Type
|
House |
|
UtilityWater
|
Municipal Water |
Parking
Land
|
Acreage
|
No |
|
SizeIrregular
|
0.73 |
|
SizeTotal
|
0.73 Ac |
|
SizeTotalText
|
0.73 Ac |
Rooms
| Level |
Type |
Length |
Width |
Dimensions |
|
Basement |
Mud Room |
9 ft |
15 ft |
9 ft x 15 ft |
|
Basement |
Kitchen |
7 ft ,6 in |
8 ft |
7 ft ,6 in x 8 ft |
|
Basement |
Dining Room |
6 ft |
10 ft |
6 ft x 10 ft |
|
Basement |
Living Room |
10 ft |
11 ft |
10 ft x 11 ft |
|
Basement |
Laundry Room |
13 ft |
13 ft |
13 ft x 13 ft |
|
Basement |
Utility Room |
9 ft ,6 in |
8 ft ,6 in |
9 ft ,6 in x 8 ft ,6 in |
|
Basement |
Other |
12 ft |
11 ft |
12 ft x 11 ft |
|
Basement |
Bedroom 4 |
9 ft ,6 in |
8 ft |
9 ft ,6 in x 8 ft |
|
Basement |
Bedroom 5 |
9 ft ,6 in |
10 ft ,6 in |
9 ft ,6 in x 10 ft ,6 in |
|
Main Level |
Foyer |
5 ft |
10 ft |
5 ft x 10 ft |
|
Main Level |
Living Room |
13 ft |
16 ft |
13 ft x 16 ft |
|
Main Level |
Kitchen |
11 ft |
12 ft |
11 ft x 12 ft |
|
Main Level |
Dining Room |
8 ft |
12 ft |
8 ft x 12 ft |
|
Main Level |
Laundry Room |
5 ft ,6 in |
10 ft |
5 ft ,6 in x 10 ft |
|
Main Level |
Primary Bedroom |
13 ft |
13 ft |
13 ft x 13 ft |
|
Main Level |
Other |
4 ft ,7 in |
8 ft |
4 ft ,7 in x 8 ft |
|
Main Level |
Bedroom 2 |
10 ft |
13 ft |
10 ft x 13 ft |
|
Main Level |
Bedroom 3 |
10 ft |
10 ft |
10 ft x 10 ft |
|
Main Level |
Other |
10 ft |
16 ft |
10 ft x 16 ft |
|
Main Level |
Storage |
10 ft |
11 ft |
10 ft x 11 ft |
https://www.realtor.ca/real-estate/26619927/4838-kitwanga-drive-108-mile-ranch










































