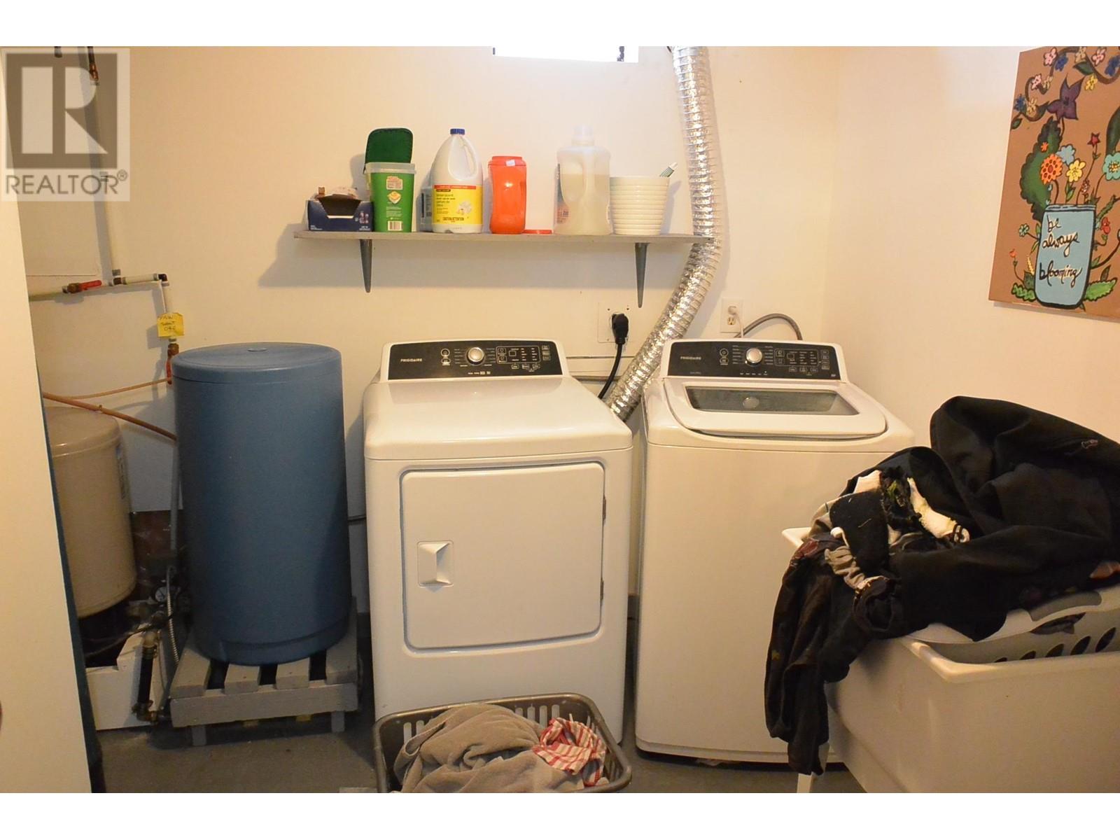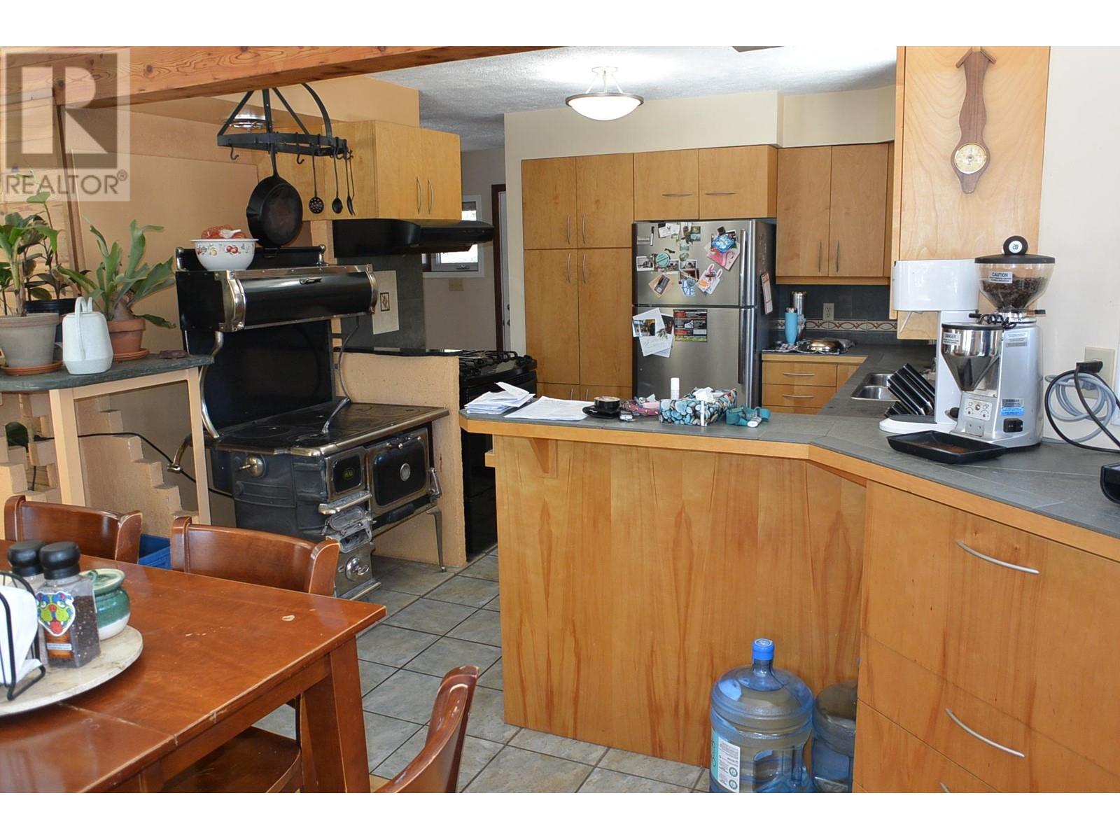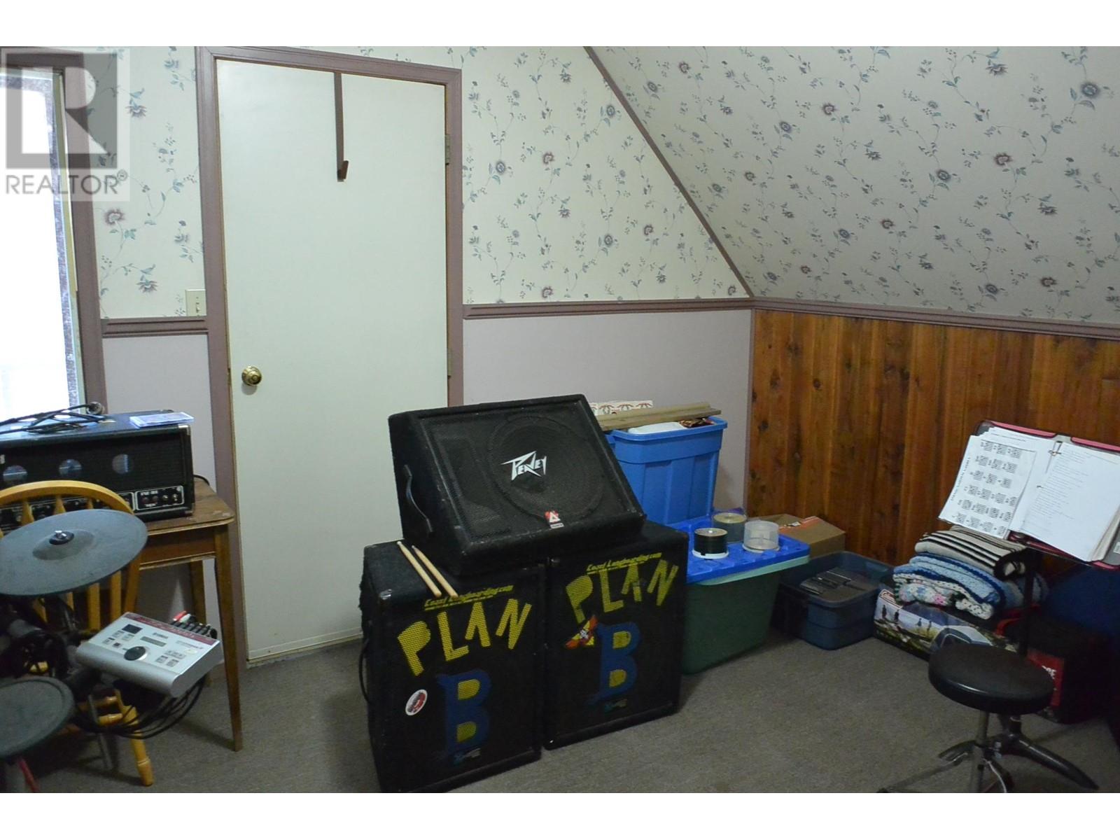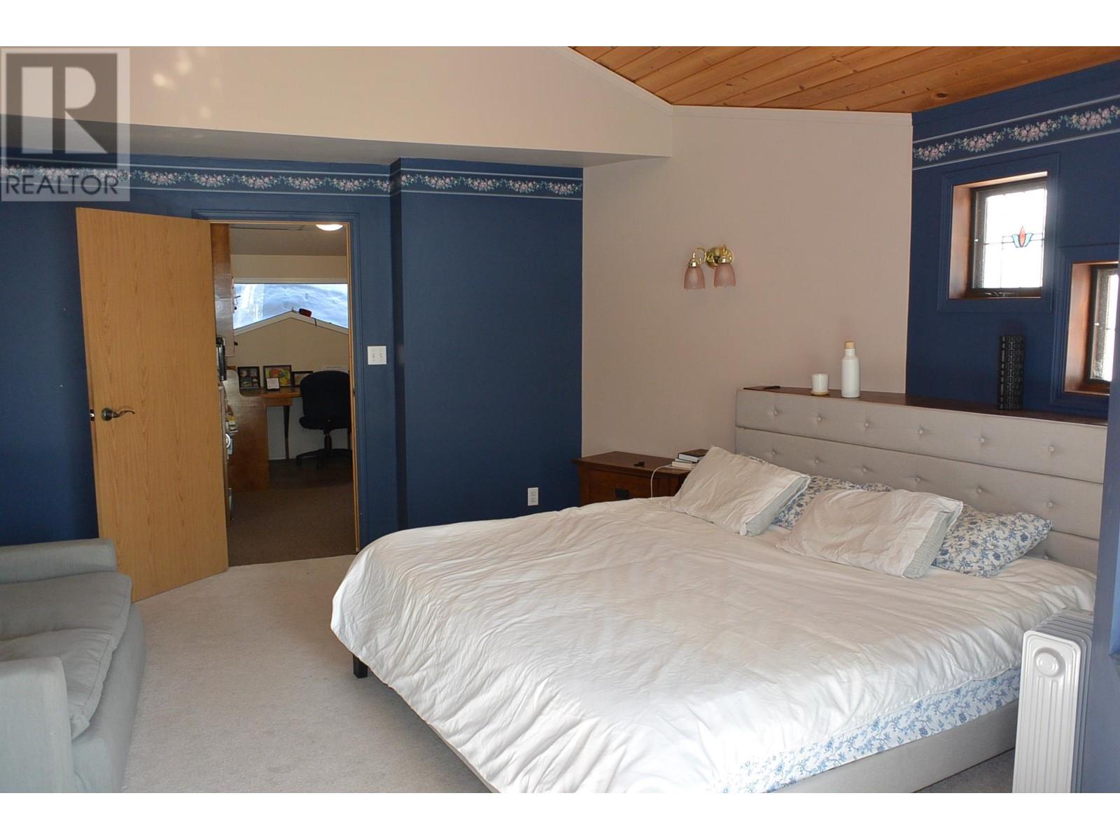4 Bedroom
3 Bathroom
2436 sqft
Basement Entry
Fireplace
Forced Air
Acreage
$549,900
* PREC - Personal Real Estate Corporation. Incredible privacy abounds this character 3 storey custom built home on 3.86 acres about 15 minutes southeast of Quesnel. This is the one you've been waiting for! Huge 36x36 3 bay carport that could be easily finished into a garage (Doors and insulation) plus a detached workshop with separate meter that has a roughed in suite, additional carport and tons of storage. In-floor heat plus a forced air furnace and pellet stove gives you plenty of options to keep it cozy. The solarium is tremendous for the greenthumb. Antique cookstove (plus a traditional propane stove) in the custom kitchen. Lots of windows, heated floors in the kitchen and bathrooms, huge primary suite and so much more! (id:5136)
Property Details
|
MLS® Number
|
R2922586 |
|
Property Type
|
Single Family |
|
ViewType
|
Valley View |
Building
|
BathroomTotal
|
3 |
|
BedroomsTotal
|
4 |
|
Appliances
|
Washer, Dryer, Refrigerator, Stove, Dishwasher |
|
ArchitecturalStyle
|
Basement Entry |
|
BasementDevelopment
|
Finished |
|
BasementType
|
Full (finished) |
|
ConstructedDate
|
1980 |
|
ConstructionStyleAttachment
|
Detached |
|
ExteriorFinish
|
Composite Siding |
|
FireplacePresent
|
Yes |
|
FireplaceTotal
|
1 |
|
FoundationType
|
Concrete Perimeter |
|
HeatingFuel
|
Propane |
|
HeatingType
|
Forced Air |
|
RoofMaterial
|
Asphalt Shingle |
|
RoofStyle
|
Conventional |
|
StoriesTotal
|
3 |
|
SizeInterior
|
2436 Sqft |
|
Type
|
House |
|
UtilityWater
|
Drilled Well |
Parking
Land
|
Acreage
|
Yes |
|
SizeIrregular
|
3.86 |
|
SizeTotal
|
3.86 Ac |
|
SizeTotalText
|
3.86 Ac |
Rooms
| Level |
Type |
Length |
Width |
Dimensions |
|
Above |
Primary Bedroom |
15 ft |
14 ft |
15 ft x 14 ft |
|
Above |
Bedroom 2 |
15 ft |
10 ft |
15 ft x 10 ft |
|
Above |
Office |
10 ft |
7 ft |
10 ft x 7 ft |
|
Basement |
Foyer |
12 ft |
10 ft |
12 ft x 10 ft |
|
Basement |
Bedroom 3 |
9 ft ,6 in |
9 ft ,6 in |
9 ft ,6 in x 9 ft ,6 in |
|
Basement |
Bedroom 4 |
9 ft ,8 in |
8 ft ,4 in |
9 ft ,8 in x 8 ft ,4 in |
|
Basement |
Cold Room |
9 ft |
6 ft ,3 in |
9 ft x 6 ft ,3 in |
|
Basement |
Laundry Room |
8 ft |
10 ft |
8 ft x 10 ft |
|
Basement |
Utility Room |
8 ft |
12 ft |
8 ft x 12 ft |
|
Main Level |
Kitchen |
14 ft |
12 ft |
14 ft x 12 ft |
|
Main Level |
Living Room |
15 ft |
13 ft ,6 in |
15 ft x 13 ft ,6 in |
|
Main Level |
Dining Room |
8 ft |
14 ft |
8 ft x 14 ft |
|
Main Level |
Solarium |
11 ft |
7 ft |
11 ft x 7 ft |
|
Main Level |
Foyer |
9 ft |
8 ft |
9 ft x 8 ft |
https://www.realtor.ca/real-estate/27386829/4836-quesnel-hydraulic-road-quesnel




































