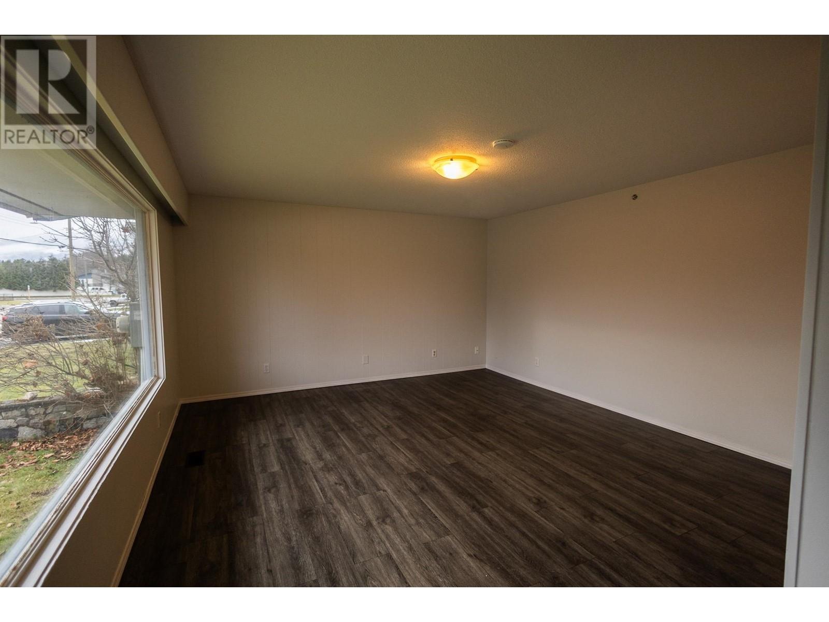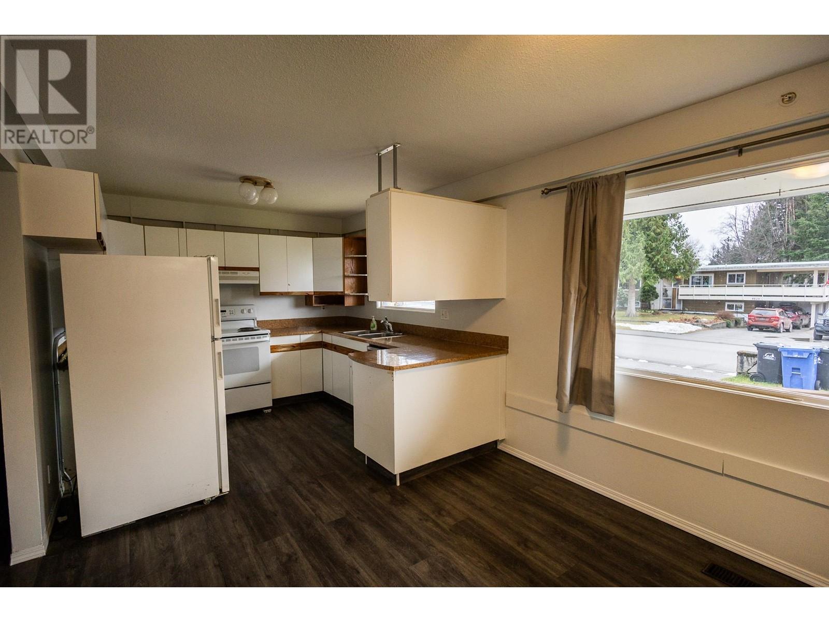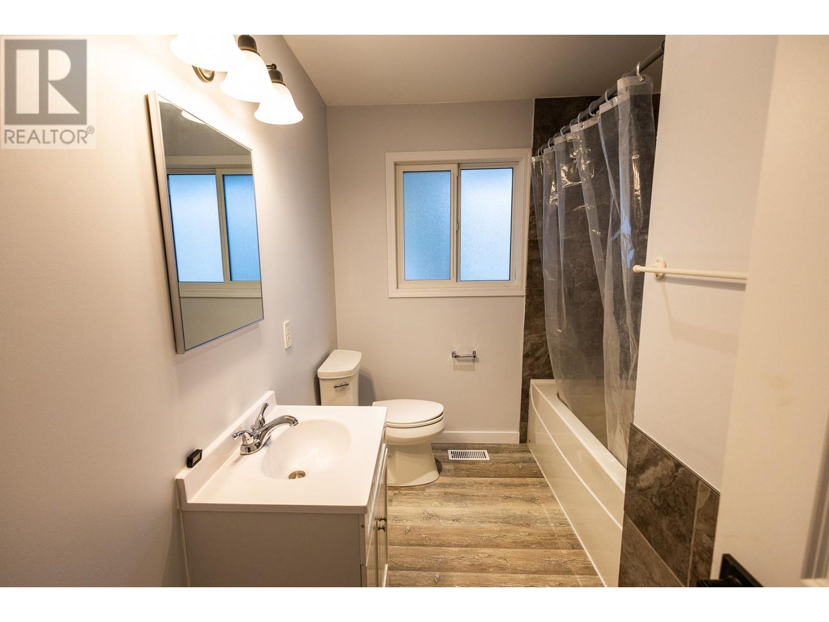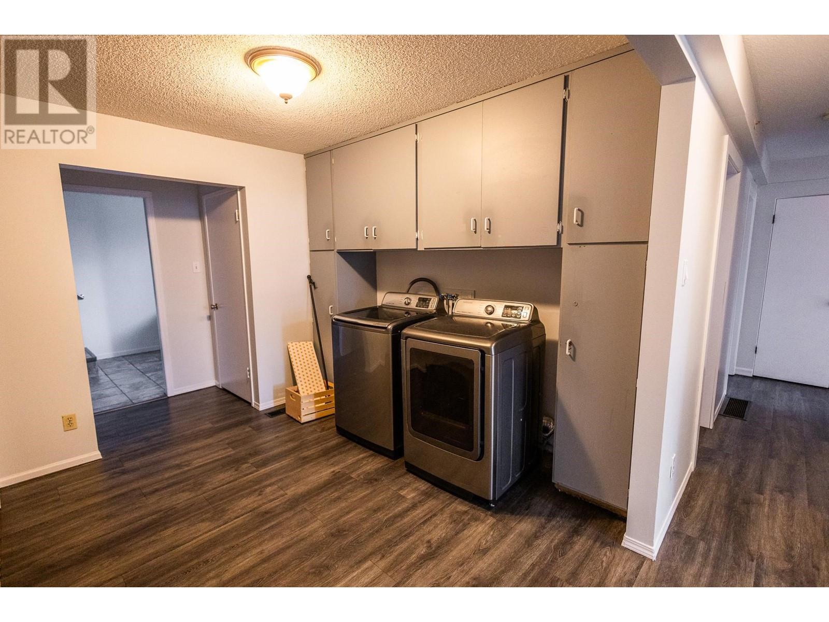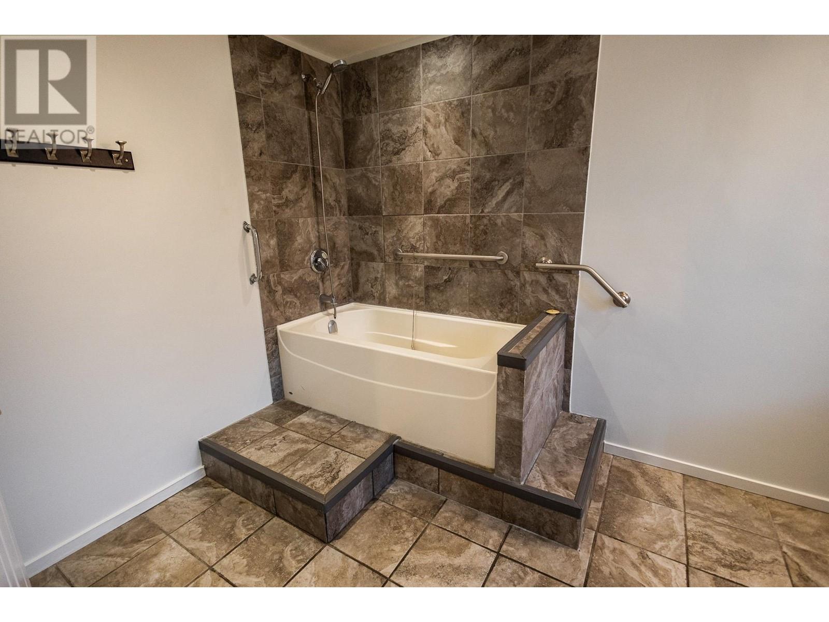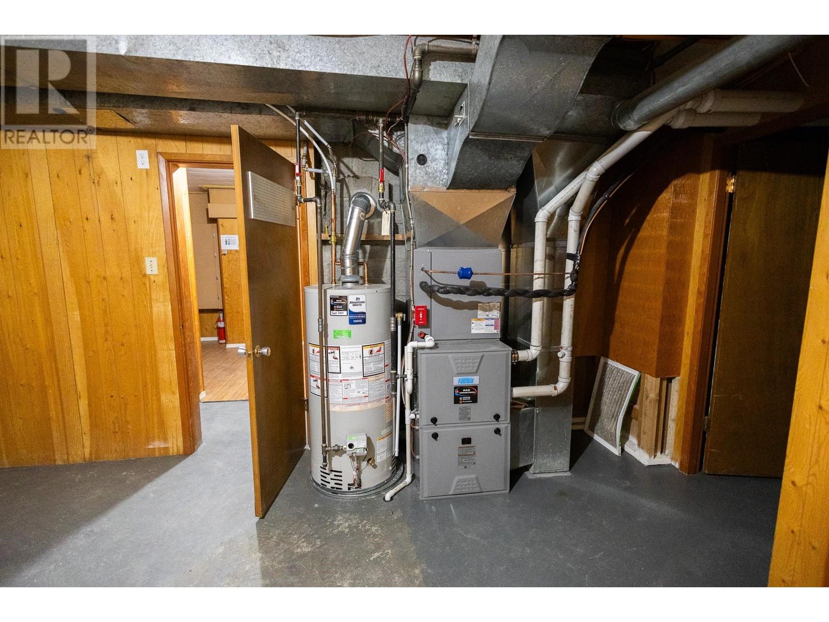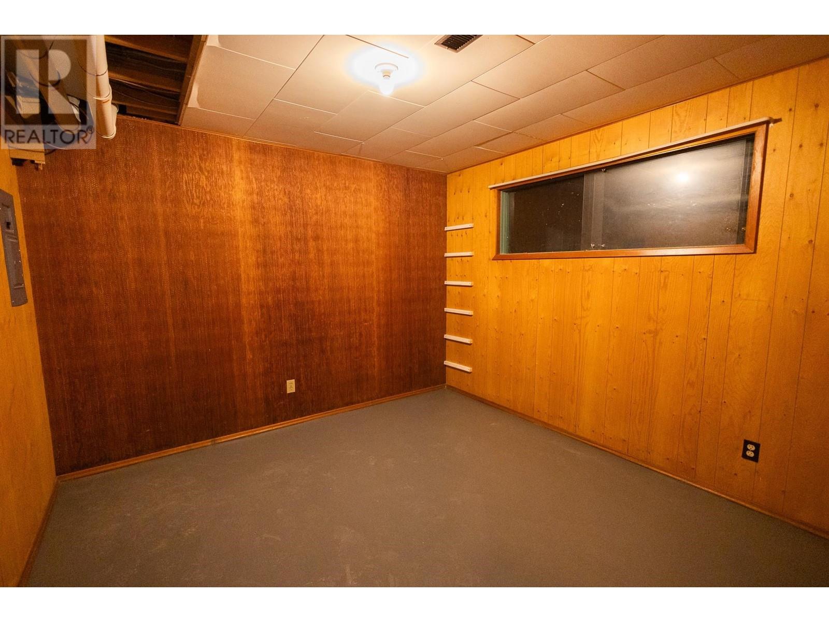4830 Scott Avenue Terrace, British Columbia V8G 2B6
6 Bedroom
3 Bathroom
3293 sqft
Forced Air
$449,900
* PREC - Personal Real Estate Corporation. Looking for space in a great location? You don't see many homes with space like this. 5 bedrooms on one floor as well as 2 bathrooms!! Open concept kitchen to the dining & living area. Laundry is on the main floor as well. This home is already set up for wheelchair access although the ramps could be removed if someone desired. Brand new furnace w/ heat pump & new hot water tank. The basement has plenty of space & with another bathroom (needs a toilet). (id:5136)
Property Details
| MLS® Number | R2951341 |
| Property Type | Single Family |
Building
| BathroomTotal | 3 |
| BedroomsTotal | 6 |
| BasementType | Full |
| ConstructedDate | 1965 |
| ConstructionStyleAttachment | Detached |
| FoundationType | Concrete Block, Concrete Perimeter |
| HeatingFuel | Natural Gas |
| HeatingType | Forced Air |
| RoofMaterial | Asphalt Shingle |
| RoofStyle | Conventional |
| StoriesTotal | 2 |
| SizeInterior | 3293 Sqft |
| Type | House |
| UtilityWater | Municipal Water |
Parking
| Carport | |
| Open |
Land
| Acreage | No |
| SizeIrregular | 9233 |
| SizeTotal | 9233 Sqft |
| SizeTotalText | 9233 Sqft |
Rooms
| Level | Type | Length | Width | Dimensions |
|---|---|---|---|---|
| Basement | Family Room | 16 ft | 16 ft ,5 in | 16 ft x 16 ft ,5 in |
| Basement | Additional Bedroom | 10 ft ,7 in | 11 ft ,5 in | 10 ft ,7 in x 11 ft ,5 in |
| Basement | Storage | 11 ft | 11 ft | 11 ft x 11 ft |
| Basement | Flex Space | 20 ft | 11 ft | 20 ft x 11 ft |
| Basement | Utility Room | 12 ft ,5 in | 13 ft | 12 ft ,5 in x 13 ft |
| Main Level | Kitchen | 10 ft | 10 ft | 10 ft x 10 ft |
| Main Level | Living Room | 14 ft | 17 ft | 14 ft x 17 ft |
| Main Level | Dining Room | 10 ft | 10 ft | 10 ft x 10 ft |
| Main Level | Bedroom 2 | 12 ft | 13 ft | 12 ft x 13 ft |
| Main Level | Bedroom 3 | 9 ft ,7 in | 11 ft ,2 in | 9 ft ,7 in x 11 ft ,2 in |
| Main Level | Bedroom 4 | 10 ft ,7 in | 10 ft | 10 ft ,7 in x 10 ft |
| Main Level | Bedroom 5 | 13 ft | 14 ft | 13 ft x 14 ft |
| Main Level | Bedroom 6 | 13 ft | 14 ft | 13 ft x 14 ft |
https://www.realtor.ca/real-estate/27752068/4830-scott-avenue-terrace
Interested?
Contact us for more information


