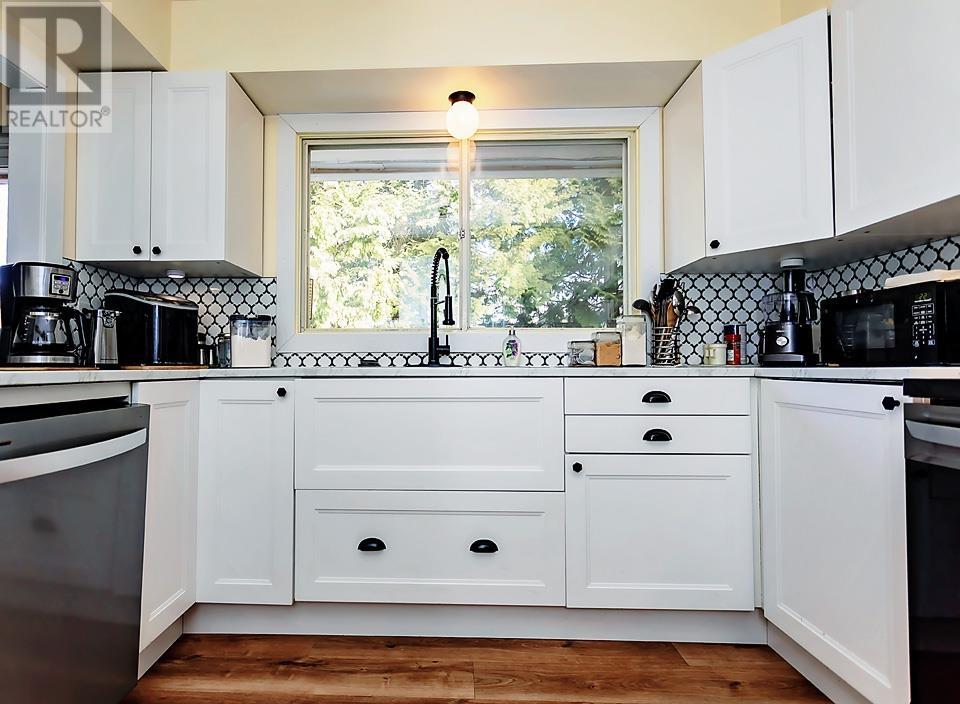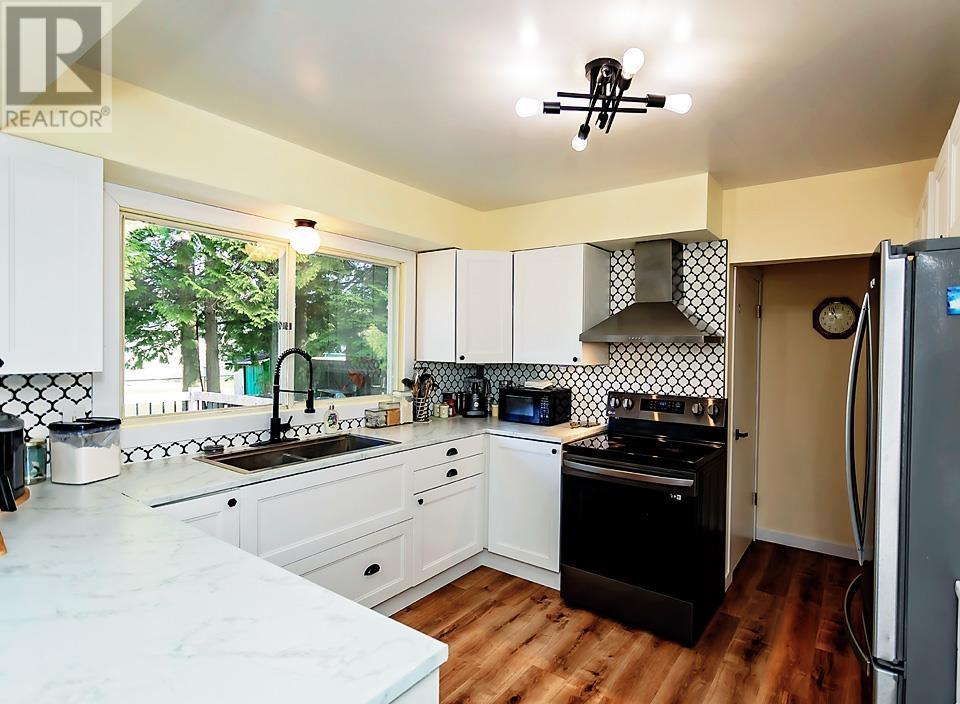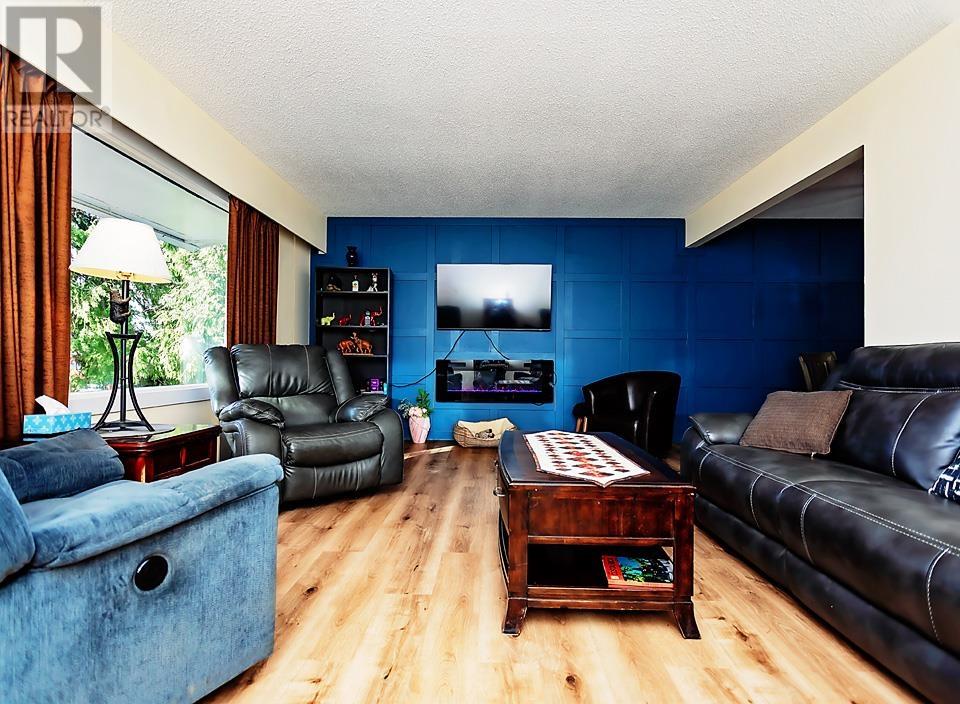4 Bedroom
2 Bathroom
2376 sqft
Fireplace
Forced Air
$559,000
Nestled within a tranquil, family-friendly neighborhood, this meticulously maintained home offers the perfect blend of space and convenience. Boasting 4 bedrooms and 2 bathrooms, this classic abode provides ample room for growing families. Step outside to a beautifully landscaped, tree-lined lot, where kids can safely explore and play at the nearby parks, playing fields, and running track. Ideally situated within walking distance to both the local middle school and K-12 institutions, this home is an exceptional value and a true gem in the community. Brimming with potential, the interiors await your personal touch, allowing you to craft a warm, inviting atmosphere that your family will cherish for years to come. (id:5136)
Property Details
|
MLS® Number
|
R2981244 |
|
Property Type
|
Single Family |
Building
|
BathroomTotal
|
2 |
|
BedroomsTotal
|
4 |
|
Appliances
|
Washer, Dryer, Refrigerator, Stove, Dishwasher |
|
BasementDevelopment
|
Partially Finished |
|
BasementType
|
N/a (partially Finished) |
|
ConstructedDate
|
1967 |
|
ConstructionStyleAttachment
|
Detached |
|
FireplacePresent
|
Yes |
|
FireplaceTotal
|
1 |
|
FoundationType
|
Concrete Perimeter |
|
HeatingFuel
|
Natural Gas |
|
HeatingType
|
Forced Air |
|
RoofMaterial
|
Asphalt Shingle |
|
RoofStyle
|
Conventional |
|
StoriesTotal
|
2 |
|
SizeInterior
|
2376 Sqft |
|
Type
|
House |
|
UtilityWater
|
Municipal Water |
Parking
Land
|
Acreage
|
No |
|
SizeIrregular
|
10039 |
|
SizeTotal
|
10039 Sqft |
|
SizeTotalText
|
10039 Sqft |
Rooms
| Level |
Type |
Length |
Width |
Dimensions |
|
Basement |
Living Room |
12 ft ,4 in |
18 ft ,5 in |
12 ft ,4 in x 18 ft ,5 in |
|
Basement |
Bedroom 5 |
7 ft ,9 in |
12 ft ,6 in |
7 ft ,9 in x 12 ft ,6 in |
|
Basement |
Laundry Room |
22 ft ,1 in |
15 ft ,6 in |
22 ft ,1 in x 15 ft ,6 in |
|
Basement |
Other |
10 ft ,4 in |
10 ft ,6 in |
10 ft ,4 in x 10 ft ,6 in |
|
Basement |
Other |
10 ft ,6 in |
7 ft ,9 in |
10 ft ,6 in x 7 ft ,9 in |
|
Main Level |
Dining Room |
8 ft ,2 in |
11 ft ,5 in |
8 ft ,2 in x 11 ft ,5 in |
|
Main Level |
Living Room |
13 ft |
21 ft ,2 in |
13 ft x 21 ft ,2 in |
|
Main Level |
Kitchen |
10 ft ,9 in |
9 ft ,8 in |
10 ft ,9 in x 9 ft ,8 in |
|
Main Level |
Bedroom 2 |
9 ft ,2 in |
9 ft ,5 in |
9 ft ,2 in x 9 ft ,5 in |
|
Main Level |
Bedroom 3 |
11 ft |
10 ft ,6 in |
11 ft x 10 ft ,6 in |
|
Main Level |
Bedroom 4 |
10 ft ,6 in |
10 ft ,7 in |
10 ft ,6 in x 10 ft ,7 in |
https://www.realtor.ca/real-estate/28067045/4824-olson-avenue-terrace


















