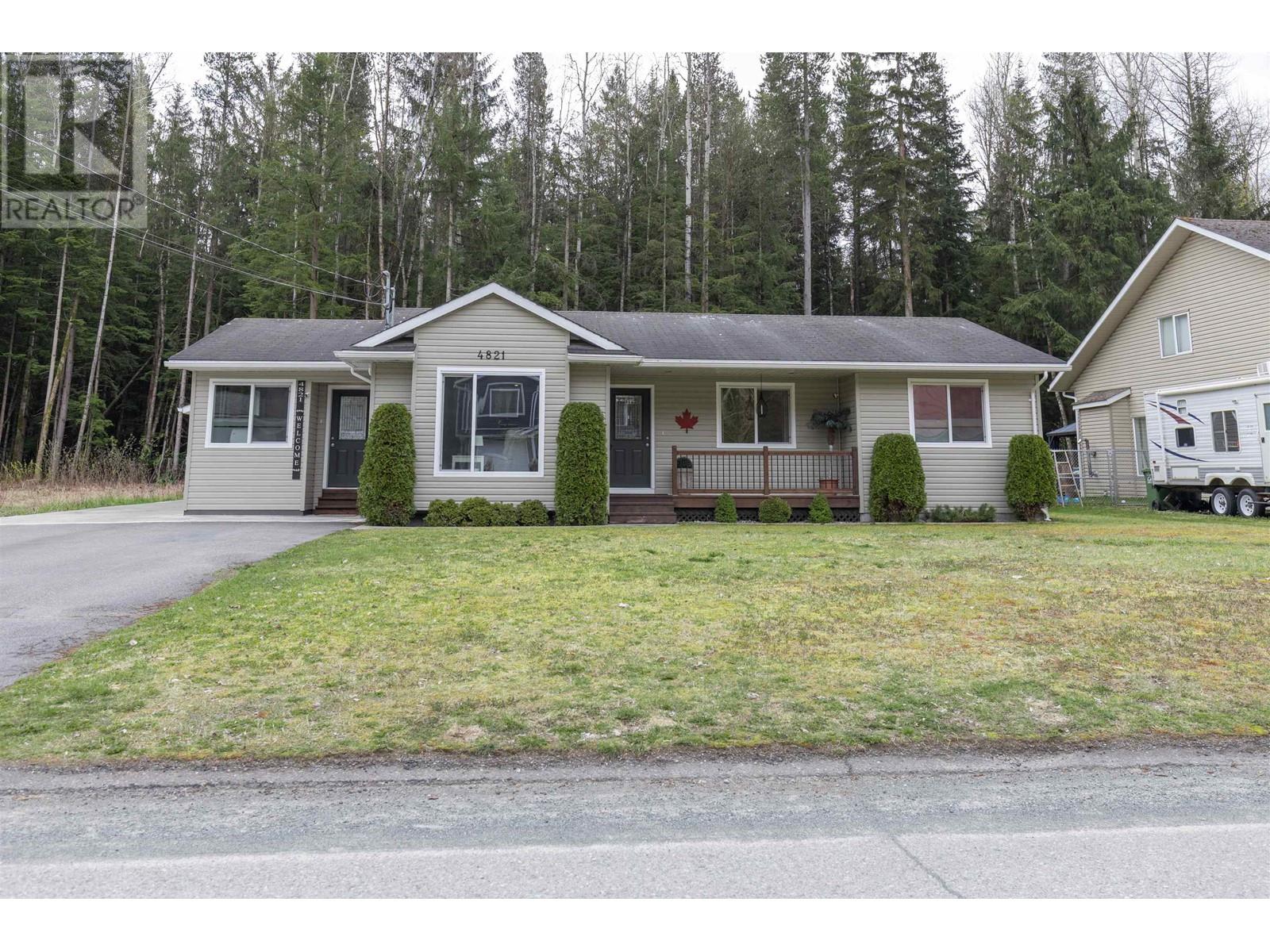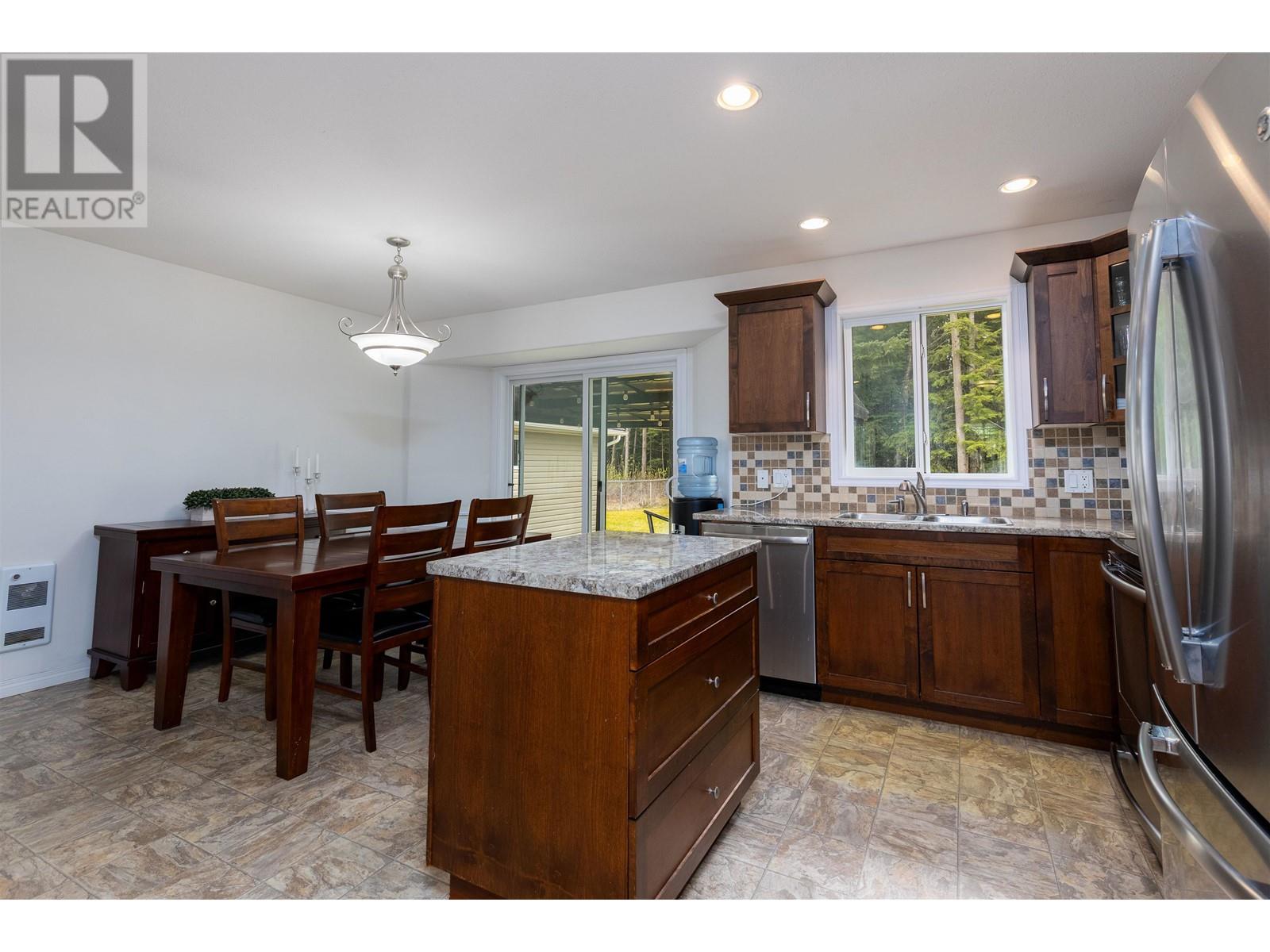4821 Dairy Avenue Terrace, British Columbia V8G 5S9
4 Bedroom
3 Bathroom
1429 sqft
Baseboard Heaters
$539,500
Nestled on a quiet street on the sought-after Bench, this immaculate one-level rancher is the perfect blend of comfort and convenience. Featuring 4 bedrooms and 3 full bathrooms, the open-concept layout is bright and welcoming-ideal for everyday living and entertaining. Step out to the covered patio and enjoy the fully fenced yard that backs onto peaceful forest with direct access to scenic trails. Plenty of space for outdoor enjoyment. Meticulously maintained inside and out, this home also includes a 10x20 storage shed, 2 separate crawlspaces. A rare find in a prime location! (id:5136)
Property Details
| MLS® Number | R2994073 |
| Property Type | Single Family |
| StorageType | Storage |
Building
| BathroomTotal | 3 |
| BedroomsTotal | 4 |
| Appliances | Washer, Dryer, Refrigerator, Stove, Dishwasher |
| BasementType | Crawl Space |
| ConstructedDate | 2007 |
| ConstructionStyleAttachment | Detached |
| ExteriorFinish | Vinyl Siding |
| FoundationType | Concrete Perimeter |
| HeatingFuel | Electric |
| HeatingType | Baseboard Heaters |
| RoofMaterial | Asphalt Shingle |
| RoofStyle | Conventional |
| StoriesTotal | 1 |
| SizeInterior | 1429 Sqft |
| Type | House |
| UtilityWater | Municipal Water |
Parking
| Open | |
| RV |
Land
| Acreage | No |
| SizeIrregular | 10550 |
| SizeTotal | 10550 Sqft |
| SizeTotalText | 10550 Sqft |
Rooms
| Level | Type | Length | Width | Dimensions |
|---|---|---|---|---|
| Main Level | Kitchen | 8 ft ,1 in | 16 ft | 8 ft ,1 in x 16 ft |
| Main Level | Living Room | 12 ft ,1 in | 12 ft ,1 in | 12 ft ,1 in x 12 ft ,1 in |
| Main Level | Dining Room | 9 ft ,1 in | 15 ft ,2 in | 9 ft ,1 in x 15 ft ,2 in |
| Main Level | Bedroom 2 | 18 ft ,8 in | 11 ft ,5 in | 18 ft ,8 in x 11 ft ,5 in |
| Main Level | Bedroom 3 | 8 ft ,1 in | 9 ft ,4 in | 8 ft ,1 in x 9 ft ,4 in |
| Main Level | Bedroom 4 | 9 ft ,3 in | 9 ft ,1 in | 9 ft ,3 in x 9 ft ,1 in |
| Main Level | Primary Bedroom | 10 ft ,1 in | 12 ft ,1 in | 10 ft ,1 in x 12 ft ,1 in |
https://www.realtor.ca/real-estate/28210670/4821-dairy-avenue-terrace
Interested?
Contact us for more information

























