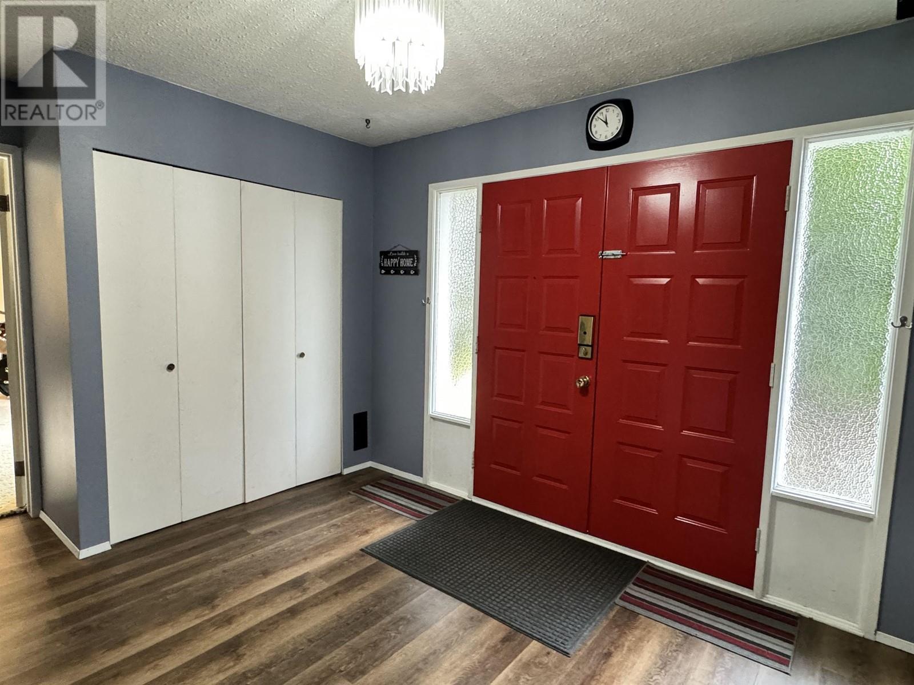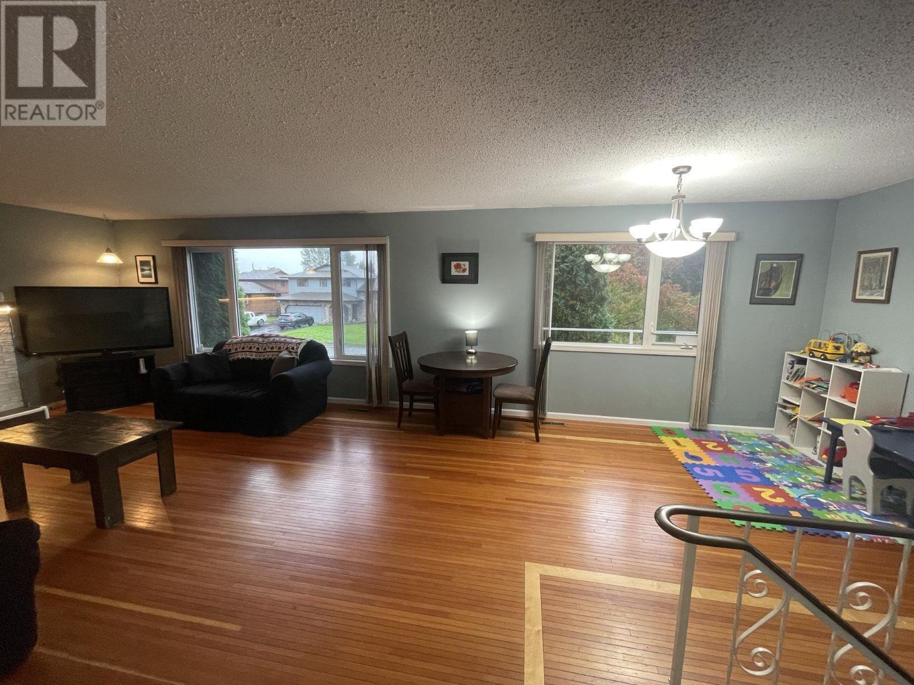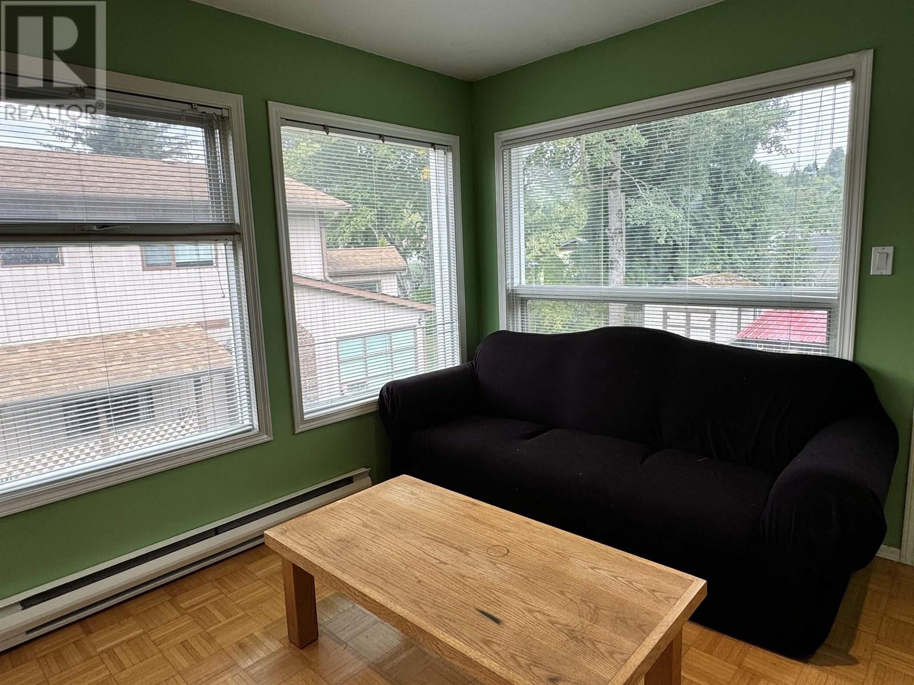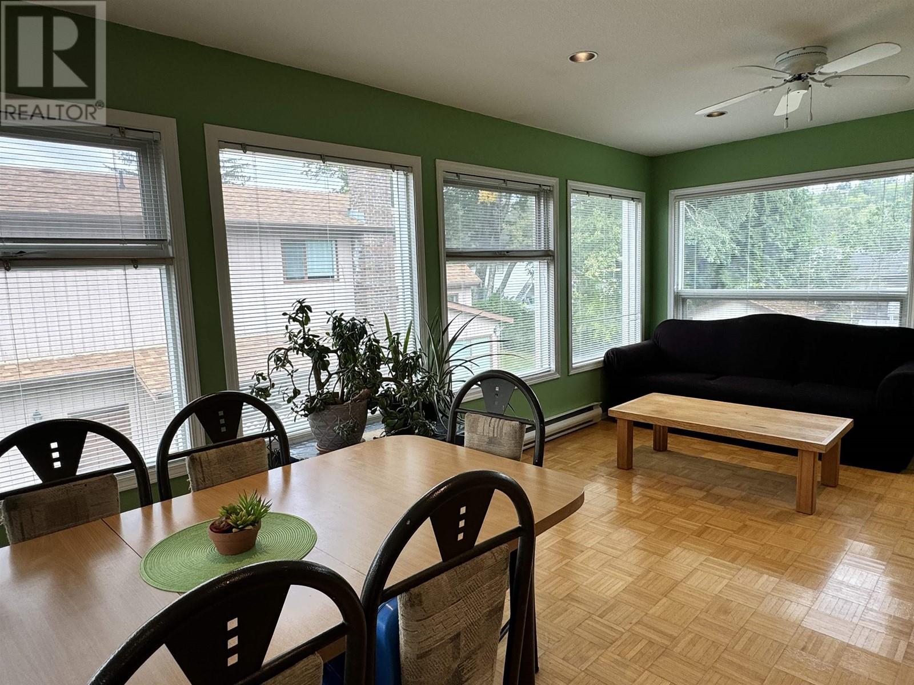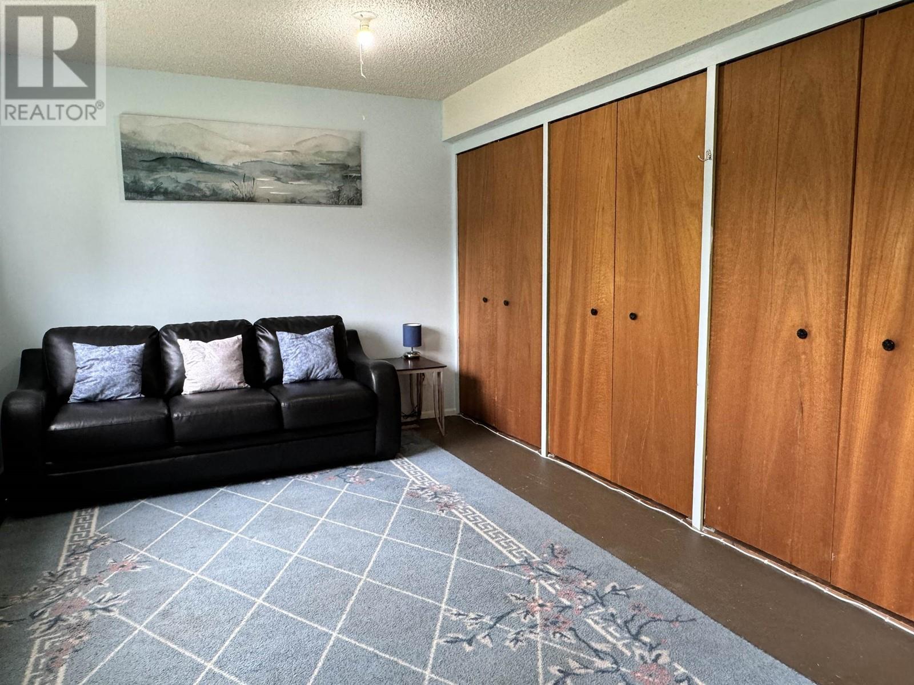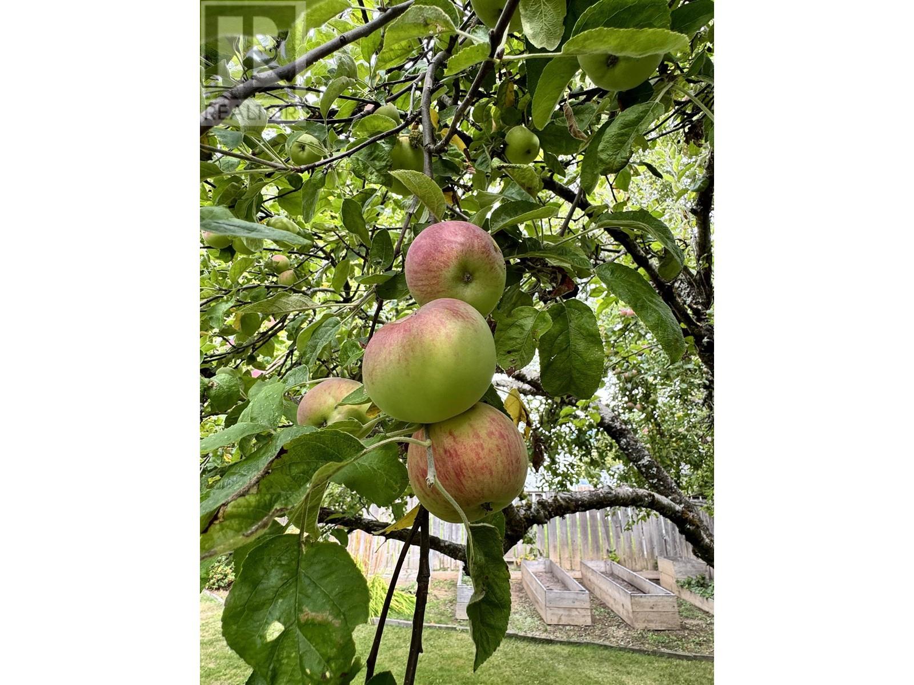4 Bedroom
3 Bathroom
2700 sqft
Basement Entry
Forced Air
$526,900
* PREC - Personal Real Estate Corporation. Location! You can’t get any more convenient that this location! Close to schools, downtown, parks and recreations. Right across the street from Veritas school and just a block away from Skeena Middle School and Caledonia. This home is very spacious right from the minute you walk into the large foyer. Ground level entry with a family room, huge bdrm, 3 pc bath and laundry room as well as access to the spacious double garage. Above features a lg living room & dining area with beautiful hardwood floors. The adjacent kitchen is spacious with ample cupboard space. There's a huge 11’ x 23’ sunroom with all windows. The primary bdrm has another 3 pc bath. 2 more bdrms finish this floor along with another 3 pc bath. Outside the fully fenced yard has so much room for the family to do activities. Beautiful fruit trees as well as berry bushes and grape vines can be found back there. There’s a shed for storage and a greenhouse for that person with a green thumb! This home has everything someone is looking for. (id:5136)
Property Details
|
MLS® Number
|
R2925237 |
|
Property Type
|
Single Family |
Building
|
BathroomTotal
|
3 |
|
BedroomsTotal
|
4 |
|
ArchitecturalStyle
|
Basement Entry |
|
BasementDevelopment
|
Finished |
|
BasementType
|
N/a (finished) |
|
ConstructedDate
|
1979 |
|
ConstructionStyleAttachment
|
Detached |
|
FoundationType
|
Concrete Slab |
|
HeatingFuel
|
Natural Gas |
|
HeatingType
|
Forced Air |
|
RoofMaterial
|
Asphalt Shingle |
|
RoofStyle
|
Conventional |
|
StoriesTotal
|
2 |
|
SizeInterior
|
2700 Sqft |
|
Type
|
House |
|
UtilityWater
|
Municipal Water |
Parking
Land
|
Acreage
|
No |
|
SizeIrregular
|
9900 |
|
SizeTotal
|
9900 Sqft |
|
SizeTotalText
|
9900 Sqft |
Rooms
| Level |
Type |
Length |
Width |
Dimensions |
|
Lower Level |
Foyer |
12 ft |
9 ft ,1 in |
12 ft x 9 ft ,1 in |
|
Lower Level |
Family Room |
17 ft ,9 in |
12 ft ,1 in |
17 ft ,9 in x 12 ft ,1 in |
|
Lower Level |
Bedroom 4 |
18 ft |
10 ft |
18 ft x 10 ft |
|
Lower Level |
Laundry Room |
15 ft ,2 in |
8 ft ,3 in |
15 ft ,2 in x 8 ft ,3 in |
|
Main Level |
Living Room |
17 ft |
14 ft ,3 in |
17 ft x 14 ft ,3 in |
|
Main Level |
Dining Room |
10 ft ,3 in |
8 ft ,7 in |
10 ft ,3 in x 8 ft ,7 in |
|
Main Level |
Kitchen |
16 ft ,1 in |
10 ft ,7 in |
16 ft ,1 in x 10 ft ,7 in |
|
Main Level |
Solarium |
23 ft ,1 in |
11 ft ,1 in |
23 ft ,1 in x 11 ft ,1 in |
|
Main Level |
Primary Bedroom |
11 ft |
12 ft ,5 in |
11 ft x 12 ft ,5 in |
|
Main Level |
Bedroom 2 |
9 ft |
9 ft ,7 in |
9 ft x 9 ft ,7 in |
|
Main Level |
Bedroom 3 |
8 ft ,1 in |
12 ft ,5 in |
8 ft ,1 in x 12 ft ,5 in |
https://www.realtor.ca/real-estate/27411371/4818-soucie-avenue-terrace


