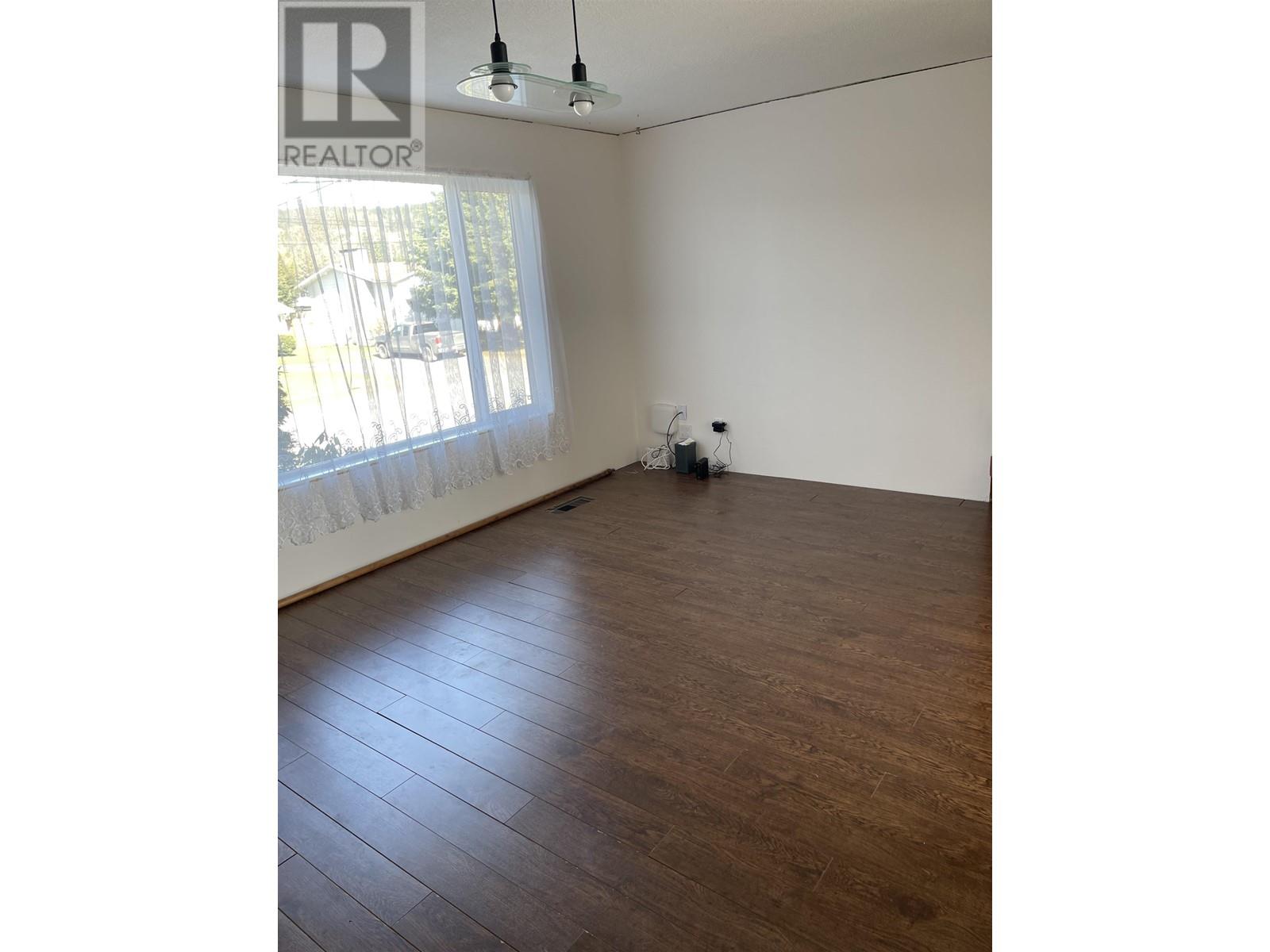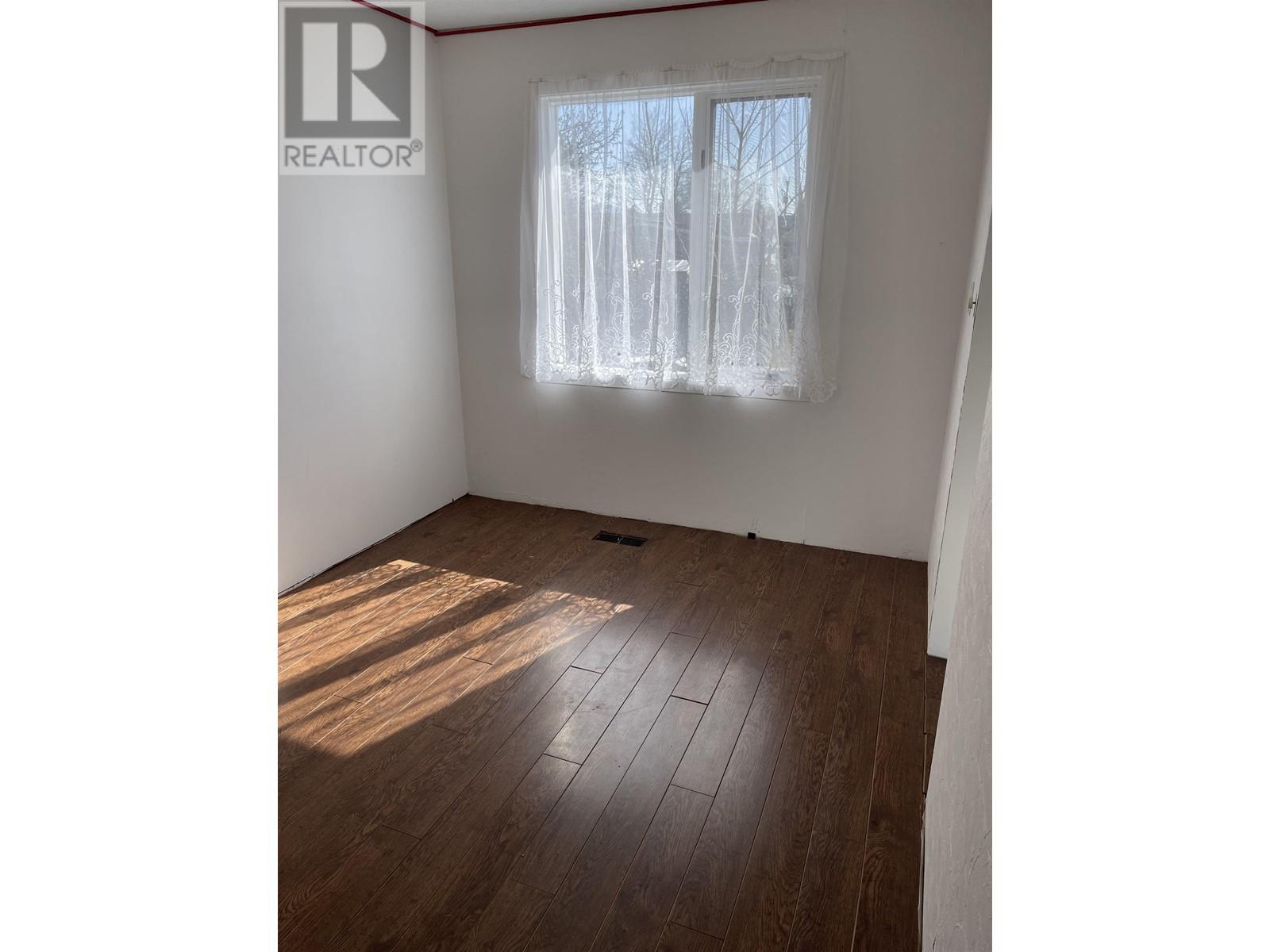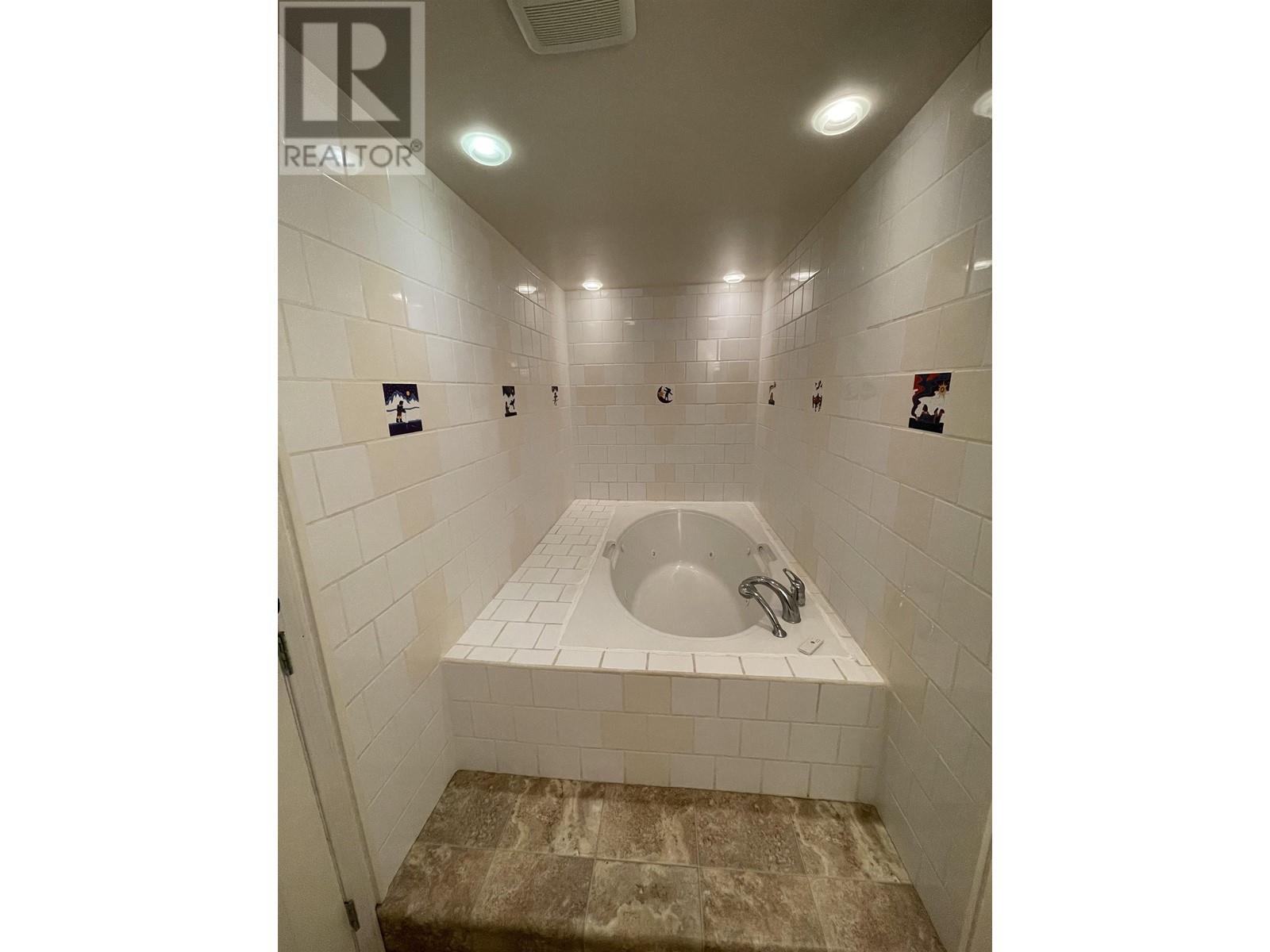4809 Hamer Avenue Terrace, British Columbia V8G 2E5
4 Bedroom
2 Bathroom
2528 sqft
Fireplace
Forced Air
$474,900
* PREC - Personal Real Estate Corporation. Well located close to schools, recreation and walking distance to downtown, this spacious family home is perfect for you to add your personal touches! With 4 bedrooms, 2 full baths, charming layout and modern mechanicals including on demand hot water and high efficiency furnace this home has seen many upgrades over the years! The spacious backyard is ideal for children and pets and has a garden space across the back for those looking to grow some of your own food! Affordable and ready for you, don't hesitate to message and have a look! This charmer will do you well! (id:5136)
Property Details
| MLS® Number | R2985437 |
| Property Type | Single Family |
| ViewType | Mountain View |
Building
| BathroomTotal | 2 |
| BedroomsTotal | 4 |
| BasementType | Full |
| ConstructedDate | 1960 |
| ConstructionStyleAttachment | Detached |
| ExteriorFinish | Vinyl Siding |
| FireplacePresent | Yes |
| FireplaceTotal | 1 |
| FoundationType | Concrete Perimeter |
| HeatingFuel | Natural Gas |
| HeatingType | Forced Air |
| RoofMaterial | Asphalt Shingle |
| RoofStyle | Conventional |
| StoriesTotal | 2 |
| SizeInterior | 2528 Sqft |
| Type | House |
| UtilityWater | Municipal Water |
Parking
| Open |
Land
| Acreage | No |
| SizeIrregular | 8316 |
| SizeTotal | 8316 Sqft |
| SizeTotalText | 8316 Sqft |
Rooms
| Level | Type | Length | Width | Dimensions |
|---|---|---|---|---|
| Basement | Bedroom 3 | 11 ft | 10 ft ,5 in | 11 ft x 10 ft ,5 in |
| Basement | Bedroom 4 | 11 ft | 10 ft ,5 in | 11 ft x 10 ft ,5 in |
| Main Level | Living Room | 18 ft | 12 ft | 18 ft x 12 ft |
| Main Level | Dining Room | 8 ft ,5 in | 8 ft | 8 ft ,5 in x 8 ft |
| Main Level | Primary Bedroom | 19 ft ,2 in | 9 ft | 19 ft ,2 in x 9 ft |
| Main Level | Bedroom 2 | 11 ft ,5 in | 11 ft ,5 in | 11 ft ,5 in x 11 ft ,5 in |
https://www.realtor.ca/real-estate/28110888/4809-hamer-avenue-terrace
Interested?
Contact us for more information

































