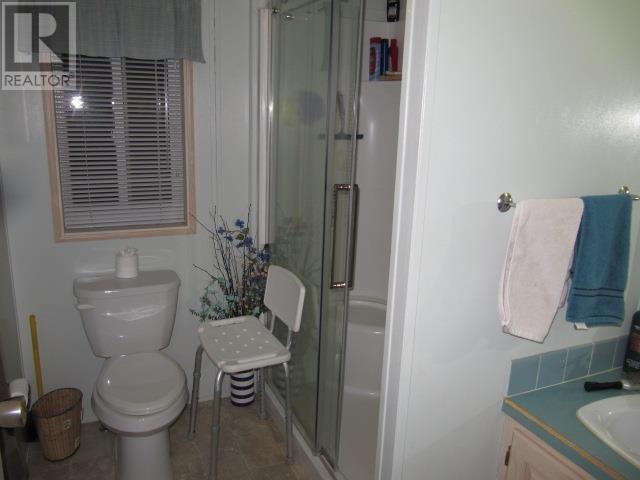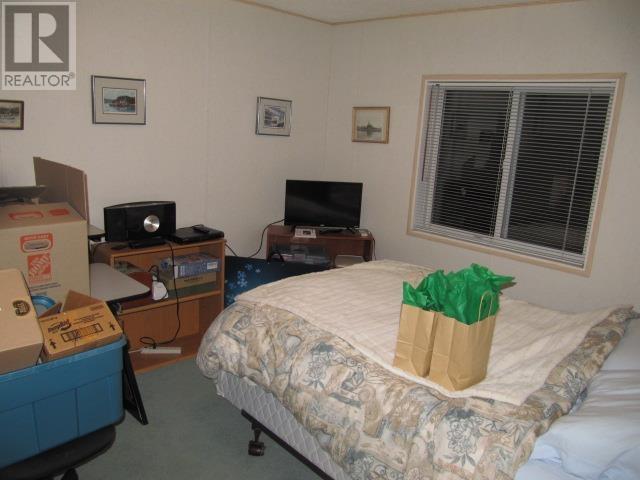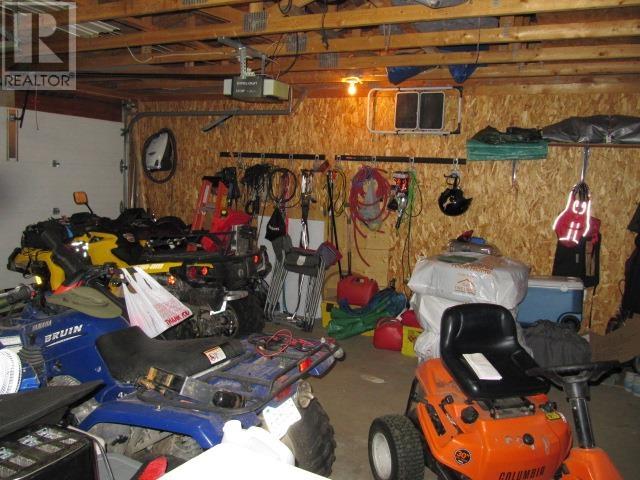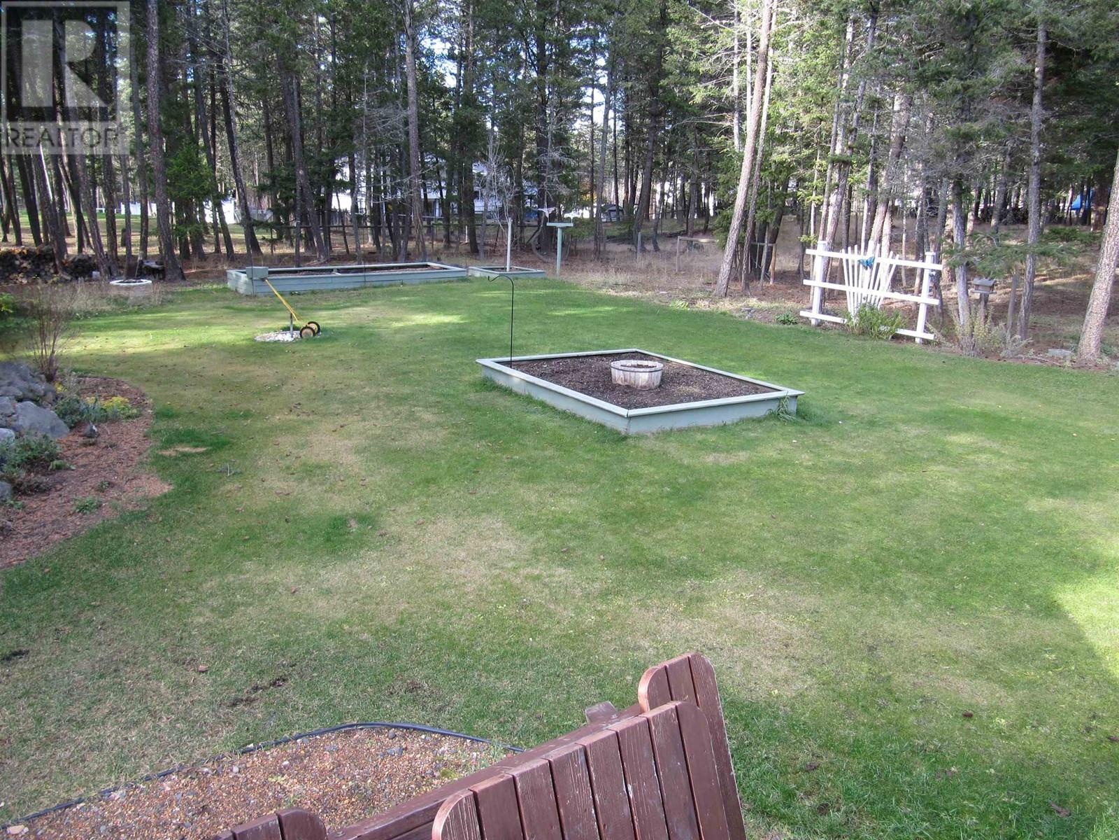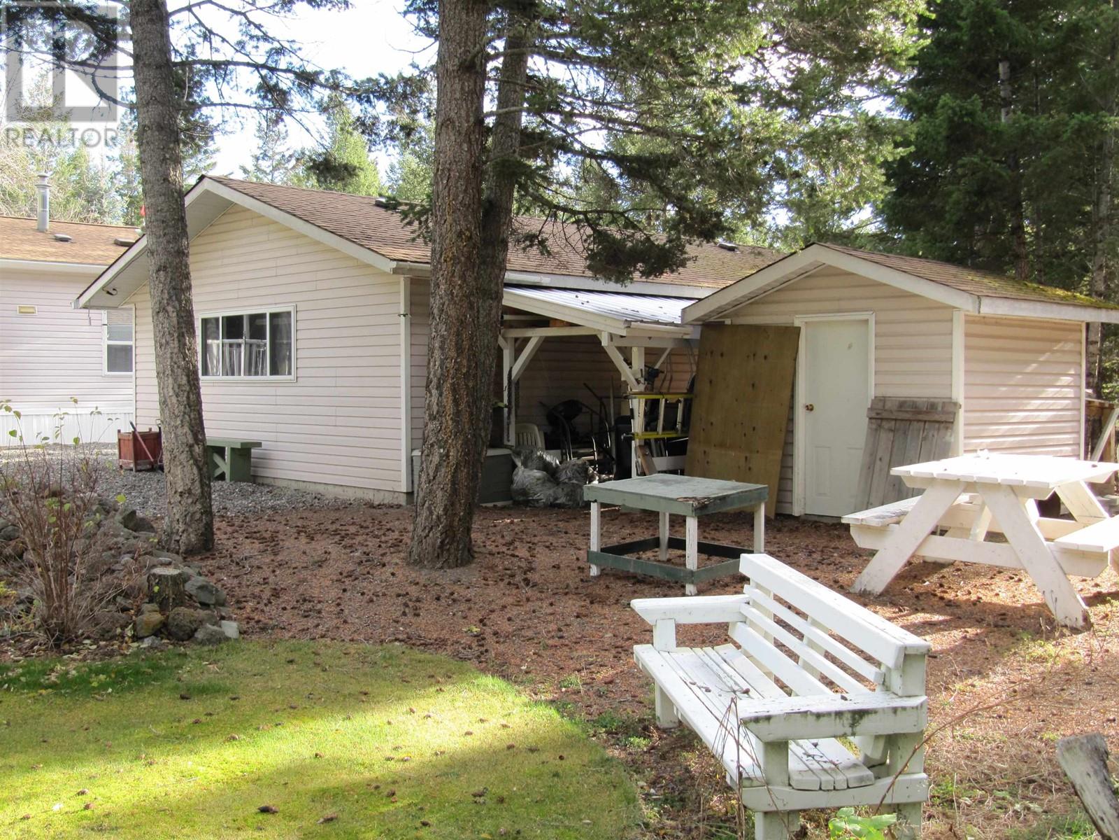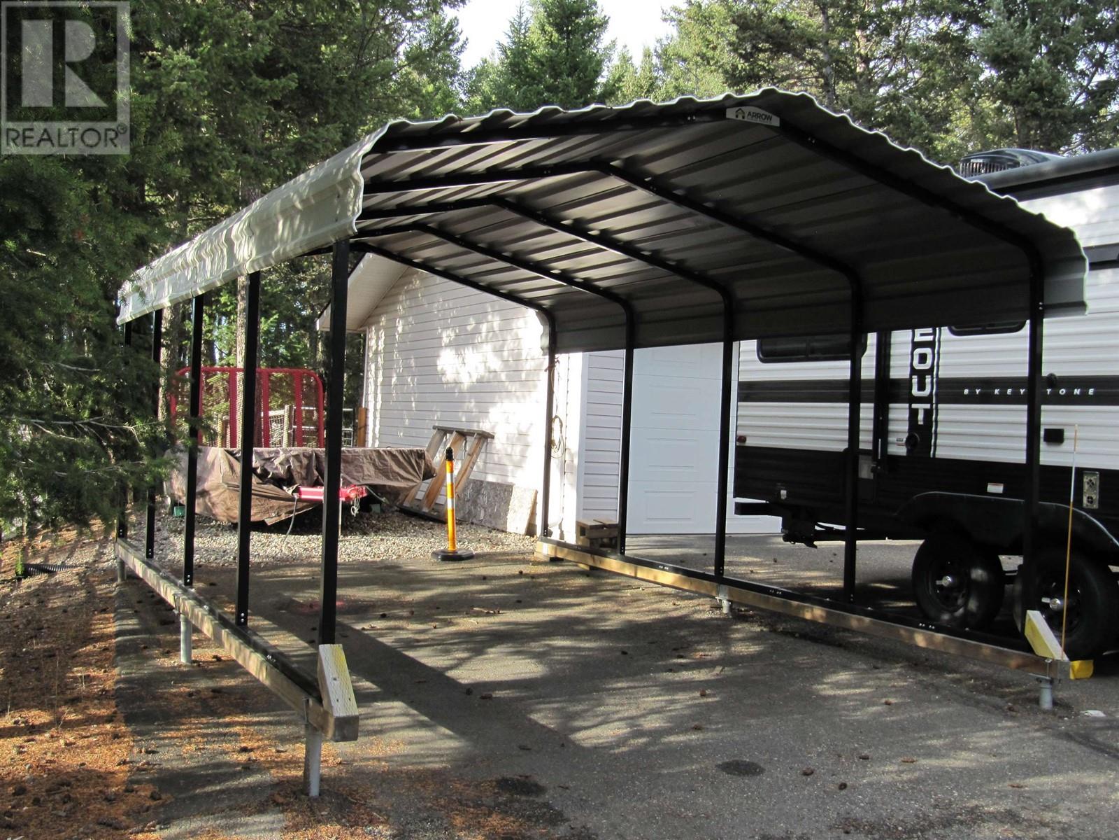3 Bedroom
2 Bathroom
1568 sqft
Forced Air
$425,000
Well maintained 3 bedroom + den, 2 bath 1994 Dartmouth double-wide manufactured home. Spacious open floor plan with dining room and den. Large primary bedroom. Single detached garage plus workshop. Extra carport and storage shed makes this a desirable package. Paved driveway. Sundeck to relax. Close to the popular 18-hole golf course and short distance to the 108 Lake. Recent renovations include new floors in the entrance ways, kitchen, dining room and the bathrooms; carpet in living room, hallway and master bedroom; new HWT in 2021, new water softener in 2024, new shower in main bathroom, and the list goes on. Most furniture can stay. This home and property is a pleasure to show, it is priced to sell and will not last long. Come and have a look before it's gone! (id:5136)
Property Details
|
MLS® Number
|
R2944795 |
|
Property Type
|
Single Family |
|
StorageType
|
Storage |
|
Structure
|
Workshop |
Building
|
BathroomTotal
|
2 |
|
BedroomsTotal
|
3 |
|
Appliances
|
Washer, Dryer, Refrigerator, Stove, Dishwasher |
|
BasementType
|
Crawl Space |
|
ConstructedDate
|
1994 |
|
ConstructionStyleAttachment
|
Detached |
|
ConstructionStyleOther
|
Manufactured |
|
ExteriorFinish
|
Vinyl Siding |
|
FoundationType
|
Unknown |
|
HeatingFuel
|
Natural Gas |
|
HeatingType
|
Forced Air |
|
RoofMaterial
|
Asphalt Shingle |
|
RoofStyle
|
Conventional |
|
StoriesTotal
|
1 |
|
SizeInterior
|
1568 Sqft |
|
Type
|
Manufactured Home/mobile |
|
UtilityWater
|
Municipal Water |
Parking
Land
|
Acreage
|
No |
|
SizeIrregular
|
0.6 |
|
SizeTotal
|
0.6 Ac |
|
SizeTotalText
|
0.6 Ac |
Rooms
| Level |
Type |
Length |
Width |
Dimensions |
|
Main Level |
Living Room |
13 ft ,6 in |
13 ft ,8 in |
13 ft ,6 in x 13 ft ,8 in |
|
Main Level |
Dining Room |
9 ft ,8 in |
9 ft |
9 ft ,8 in x 9 ft |
|
Main Level |
Kitchen |
12 ft ,8 in |
10 ft ,4 in |
12 ft ,8 in x 10 ft ,4 in |
|
Main Level |
Primary Bedroom |
13 ft ,7 in |
12 ft ,1 in |
13 ft ,7 in x 12 ft ,1 in |
|
Main Level |
Bedroom 2 |
11 ft ,7 in |
9 ft ,7 in |
11 ft ,7 in x 9 ft ,7 in |
|
Main Level |
Bedroom 3 |
11 ft ,7 in |
9 ft ,7 in |
11 ft ,7 in x 9 ft ,7 in |
|
Main Level |
Den |
11 ft ,8 in |
9 ft ,8 in |
11 ft ,8 in x 9 ft ,8 in |
|
Main Level |
Eating Area |
8 ft ,4 in |
7 ft ,5 in |
8 ft ,4 in x 7 ft ,5 in |
|
Main Level |
Laundry Room |
8 ft ,6 in |
8 ft |
8 ft ,6 in x 8 ft |
https://www.realtor.ca/real-estate/27656280/4776-moneeyaw-road-108-mile-ranch




















