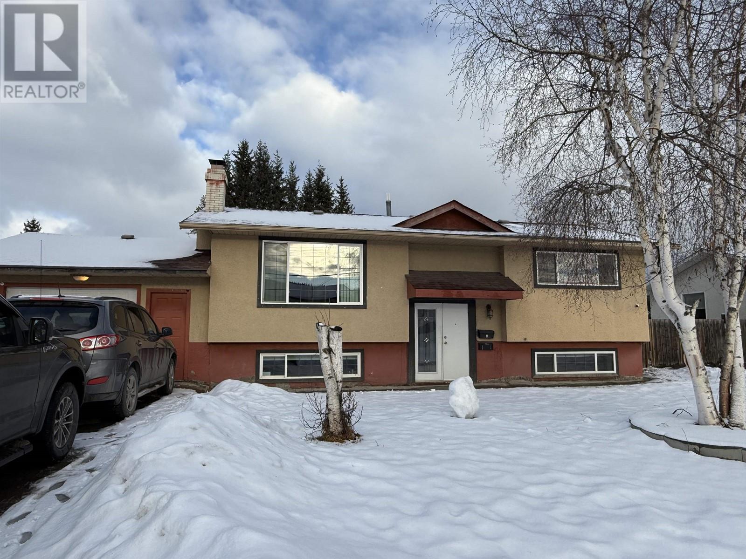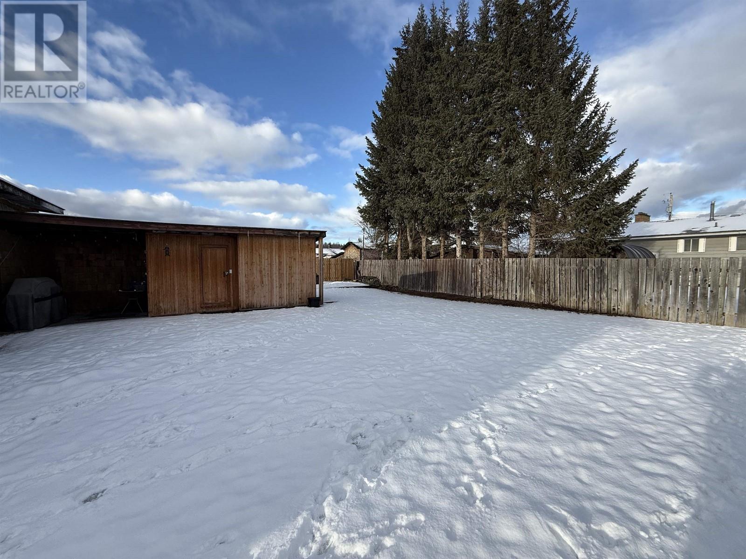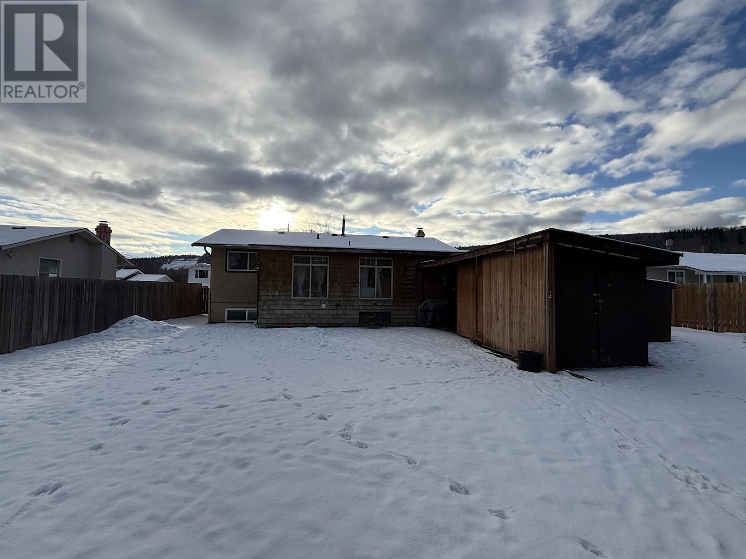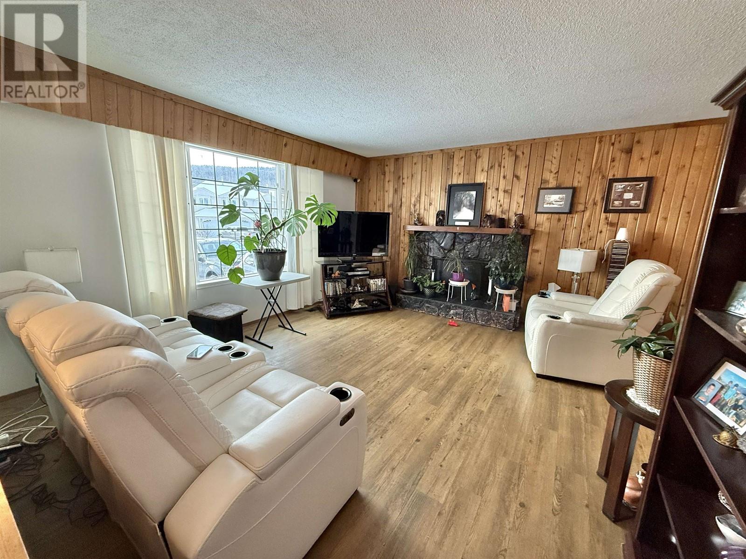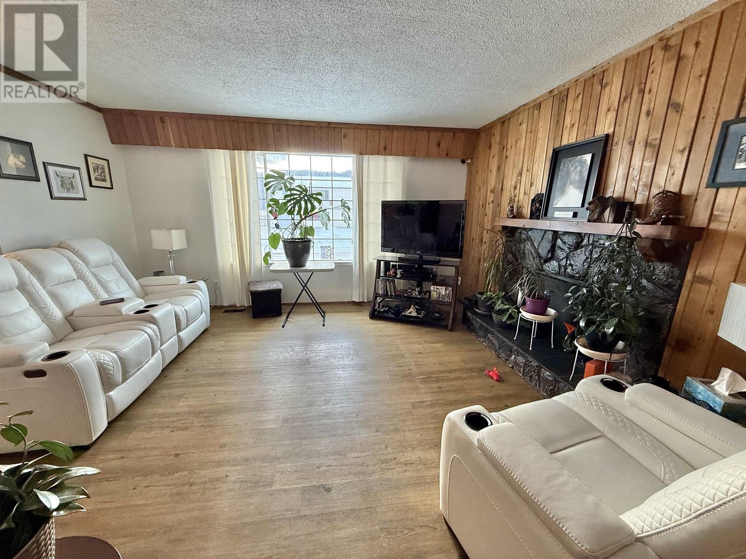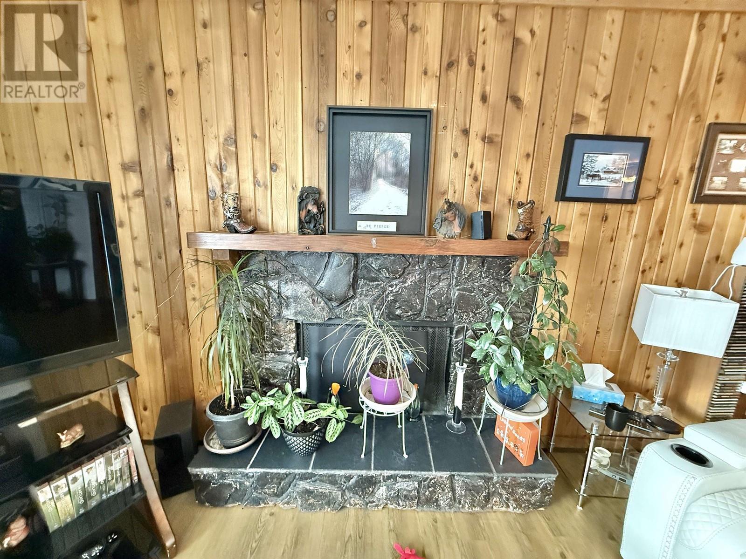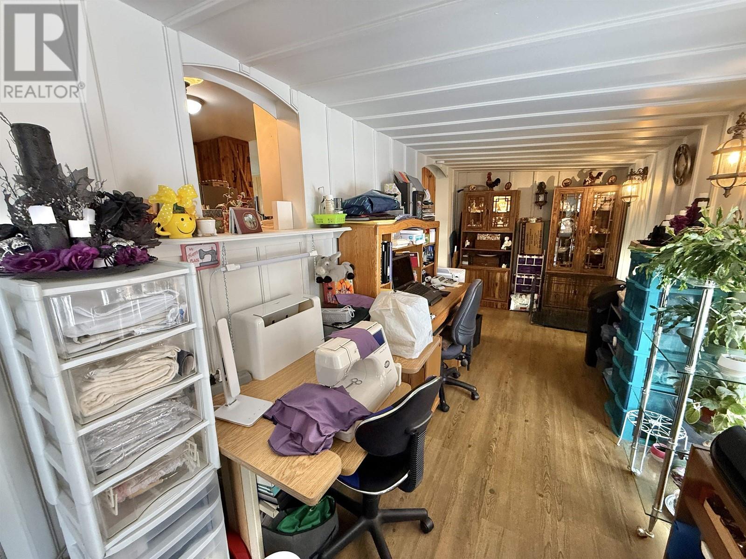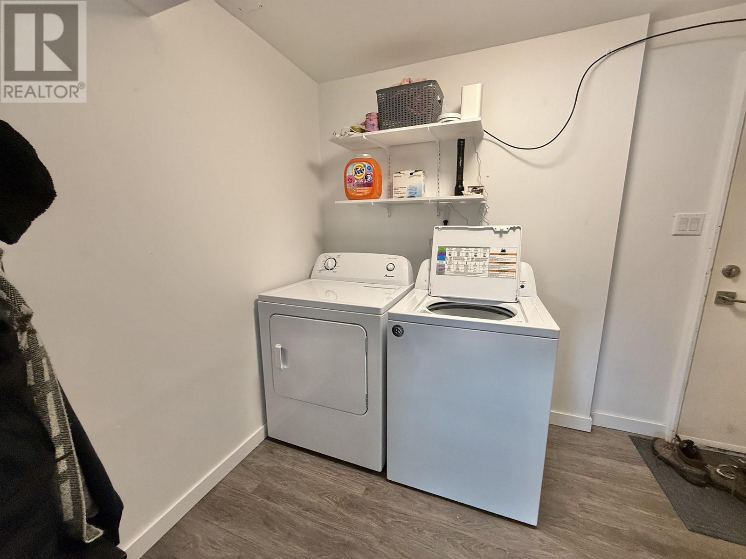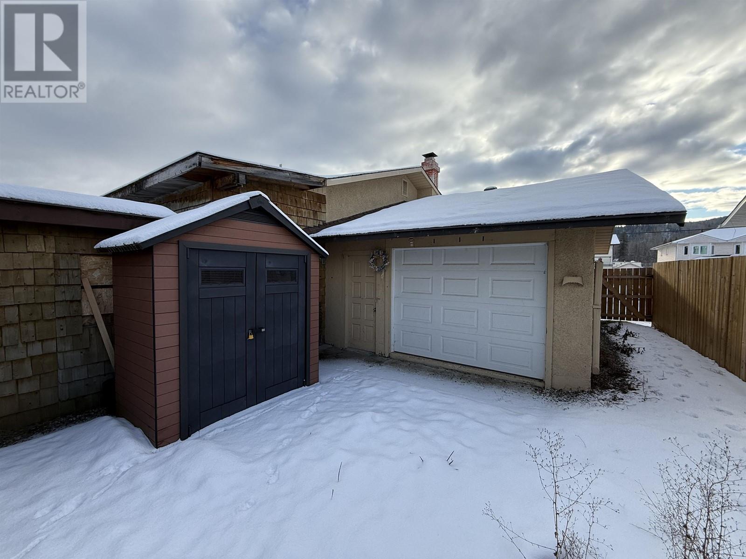4 Bedroom
2 Bathroom
1924 sqft
Split Level Entry
Fireplace
Forced Air
$429,900
* PREC - Personal Real Estate Corporation. INVESTMENT OPPORTUNITY! Two separate 2-bedroom, 1-bath suites - both with in-suite laundry! This home is centrally located, within walking distance to Correlieu Secondary School and the QYSA soccer facility, with shopping and other amenities just a short distance away. The upper suite has the bonus of an enclosed sunroom and use of the drive-through garage. Basement offers an updated kitchen, flooring and fixtures! Newer furnace and hot water on demand system too. The property includes a covered BBQ area, garden boxes, and a large fenced yard. With a convenient location and great potential, this home is perfect for those looking for a rental property or multigenerational living. BASEMENT vacant April 1, so don't miss out! (id:5136)
Property Details
|
MLS® Number
|
R2960064 |
|
Property Type
|
Single Family |
|
StorageType
|
Storage |
Building
|
BathroomTotal
|
2 |
|
BedroomsTotal
|
4 |
|
Appliances
|
Dryer, Washer, Refrigerator, Stove, Dishwasher |
|
ArchitecturalStyle
|
Split Level Entry |
|
BasementDevelopment
|
Finished |
|
BasementType
|
Full (finished) |
|
ConstructedDate
|
1973 |
|
ConstructionStyleAttachment
|
Detached |
|
ExteriorFinish
|
Stucco |
|
FireplacePresent
|
Yes |
|
FireplaceTotal
|
1 |
|
FoundationType
|
Concrete Perimeter |
|
HeatingFuel
|
Natural Gas |
|
HeatingType
|
Forced Air |
|
RoofMaterial
|
Asphalt Shingle |
|
RoofStyle
|
Conventional |
|
StoriesTotal
|
2 |
|
SizeInterior
|
1924 Sqft |
|
Type
|
House |
|
UtilityWater
|
Municipal Water |
Parking
Land
|
Acreage
|
No |
|
SizeIrregular
|
6864 |
|
SizeTotal
|
6864 Sqft |
|
SizeTotalText
|
6864 Sqft |
Rooms
| Level |
Type |
Length |
Width |
Dimensions |
|
Basement |
Laundry Room |
8 ft ,5 in |
10 ft ,4 in |
8 ft ,5 in x 10 ft ,4 in |
|
Basement |
Bedroom 3 |
7 ft ,7 in |
14 ft ,6 in |
7 ft ,7 in x 14 ft ,6 in |
|
Basement |
Primary Bedroom |
9 ft ,3 in |
13 ft |
9 ft ,3 in x 13 ft |
|
Basement |
Living Room |
14 ft |
11 ft ,8 in |
14 ft x 11 ft ,8 in |
|
Basement |
Kitchen |
8 ft ,9 in |
10 ft ,1 in |
8 ft ,9 in x 10 ft ,1 in |
|
Main Level |
Living Room |
13 ft ,3 in |
14 ft ,7 in |
13 ft ,3 in x 14 ft ,7 in |
|
Main Level |
Dining Room |
9 ft ,9 in |
7 ft ,5 in |
9 ft ,9 in x 7 ft ,5 in |
|
Main Level |
Kitchen |
10 ft ,2 in |
9 ft ,5 in |
10 ft ,2 in x 9 ft ,5 in |
|
Main Level |
Enclosed Porch |
7 ft ,4 in |
20 ft ,8 in |
7 ft ,4 in x 20 ft ,8 in |
|
Main Level |
Primary Bedroom |
9 ft ,1 in |
13 ft |
9 ft ,1 in x 13 ft |
|
Main Level |
Bedroom 2 |
9 ft ,2 in |
9 ft ,1 in |
9 ft ,2 in x 9 ft ,1 in |
https://www.realtor.ca/real-estate/27841756/475-robertson-avenue-quesnel


