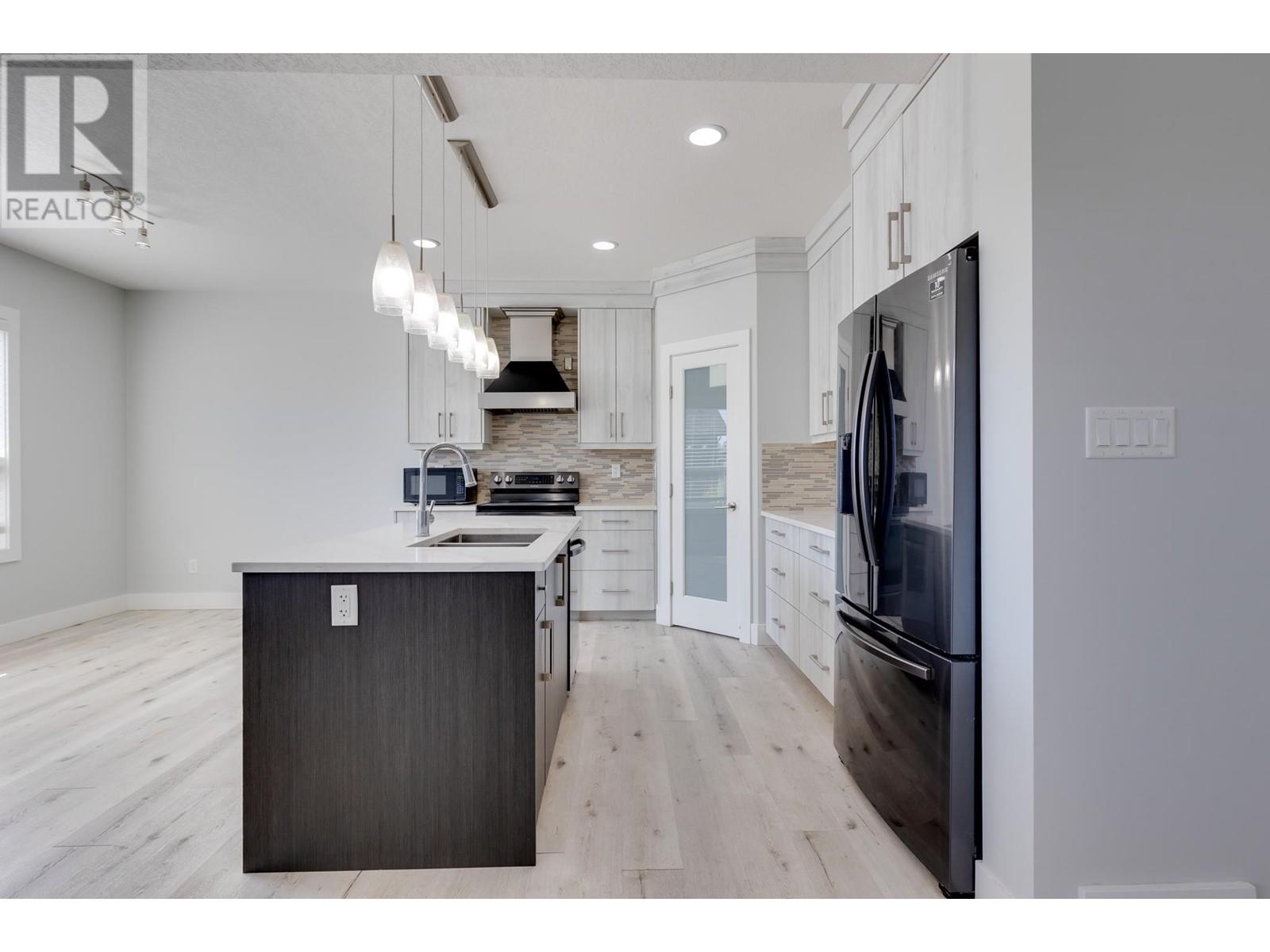5 Bedroom
4 Bathroom
2888 sqft
Fireplace
Forced Air
$794,400
* PREC - Personal Real Estate Corporation. Welcome to this stunning three-level home still under Warranty! Featuring 4 spacious bedrooms on the upper floor, including a primary suite with an ensuite bathroom and a walk-in closet. One of the additional bedrooms also boasts its own walk-in closet, along with convenient upper-floor laundry access. On the main floor, you'll love the beautifully designed kitchen, showcasing sleek quartz countertops that provide both elegance and functionality for all your cooking adventures. The 1 bed WALKOUT BASEMENT SUITE, with its own private side entrance and laundry is perfect for a mortgage helper or guest accommodation. Other features include 12'10" HIGH CEILING double garage. All information provided and measurements are approximate & must not be relied upon without verification. (id:5136)
Property Details
|
MLS® Number
|
R2921679 |
|
Property Type
|
Single Family |
Building
|
BathroomTotal
|
4 |
|
BedroomsTotal
|
5 |
|
Appliances
|
Washer, Dryer, Refrigerator, Stove, Dishwasher |
|
BasementDevelopment
|
Finished |
|
BasementType
|
N/a (finished) |
|
ConstructedDate
|
2020 |
|
ConstructionStyleAttachment
|
Detached |
|
FireplacePresent
|
Yes |
|
FireplaceTotal
|
1 |
|
FoundationType
|
Concrete Perimeter |
|
HeatingFuel
|
Natural Gas |
|
HeatingType
|
Forced Air |
|
RoofMaterial
|
Asphalt Shingle |
|
RoofStyle
|
Conventional |
|
StoriesTotal
|
3 |
|
SizeInterior
|
2888 Sqft |
|
Type
|
House |
|
UtilityWater
|
Municipal Water |
Parking
Land
|
Acreage
|
No |
|
SizeIrregular
|
5666 |
|
SizeTotal
|
5666 Sqft |
|
SizeTotalText
|
5666 Sqft |
Rooms
| Level |
Type |
Length |
Width |
Dimensions |
|
Above |
Primary Bedroom |
14 ft ,1 in |
13 ft |
14 ft ,1 in x 13 ft |
|
Above |
Bedroom 2 |
13 ft ,4 in |
9 ft ,8 in |
13 ft ,4 in x 9 ft ,8 in |
|
Above |
Bedroom 3 |
12 ft ,4 in |
11 ft ,4 in |
12 ft ,4 in x 11 ft ,4 in |
|
Above |
Bedroom 4 |
15 ft ,1 in |
10 ft ,2 in |
15 ft ,1 in x 10 ft ,2 in |
|
Above |
Laundry Room |
8 ft ,5 in |
7 ft ,3 in |
8 ft ,5 in x 7 ft ,3 in |
|
Basement |
Kitchen |
13 ft ,1 in |
5 ft ,5 in |
13 ft ,1 in x 5 ft ,5 in |
|
Basement |
Living Room |
17 ft ,2 in |
10 ft ,8 in |
17 ft ,2 in x 10 ft ,8 in |
|
Basement |
Bedroom 5 |
11 ft ,8 in |
9 ft ,6 in |
11 ft ,8 in x 9 ft ,6 in |
|
Main Level |
Kitchen |
13 ft ,6 in |
11 ft |
13 ft ,6 in x 11 ft |
|
Main Level |
Living Room |
18 ft ,5 in |
15 ft ,6 in |
18 ft ,5 in x 15 ft ,6 in |
|
Main Level |
Dining Room |
12 ft ,1 in |
8 ft ,2 in |
12 ft ,1 in x 8 ft ,2 in |
https://www.realtor.ca/real-estate/27372947/4736-parkside-drive-prince-george







































